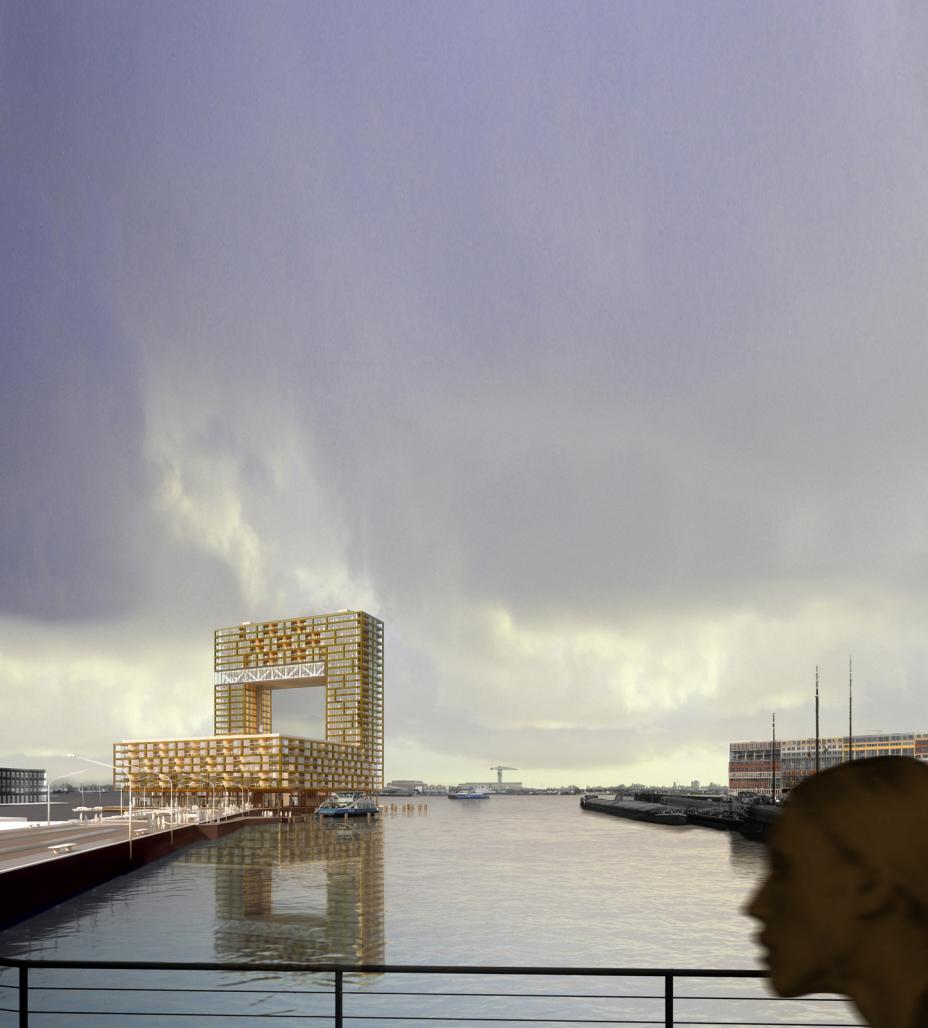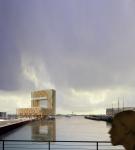Amsterdam, Westerpark
250 high rise apartments
2000 m² commercial space
(hotel/restaurant/café/club)
parking garage with 350 places
client: ontwikkelingscombinatie Pontsteiger (De Principaal / Bouwfonds MAB / Ymere / Rochdale)
start: fall 2010
The location near the timber docks Houthavens is a hub within the water city of Amsterdam, and the ferry is to become an important link between the new municipal districts. The building on the Pontsteiger expresses a new élan in the relationship between these neighbourhoods. A contemporary city gate at this junction in the IJ is a fitting form for this. Pontsteiger!
Pontsteiger is the spot where it is possible to realise the unique ambitions of the Western shores of the IJ. Living at the head of the Pontsteiger means living in one of the most prominent positions in the IJ. The Pontsteiger design has the spectacular view on all sides as its theme.
In order to symbolize its unique position in the water city, the building has the form of a gate when seen from a distance. As one approaches, one sees that the Pontsteiger has the form of a chair. The chair has an open side at the back and is elevated seven metres above the jetty. This causes its great volume to seem astonishingly light and airy.
2007


.jpg)

.jpg)


