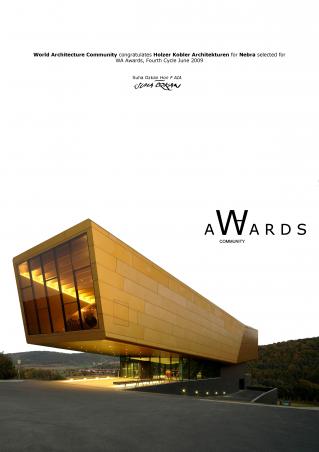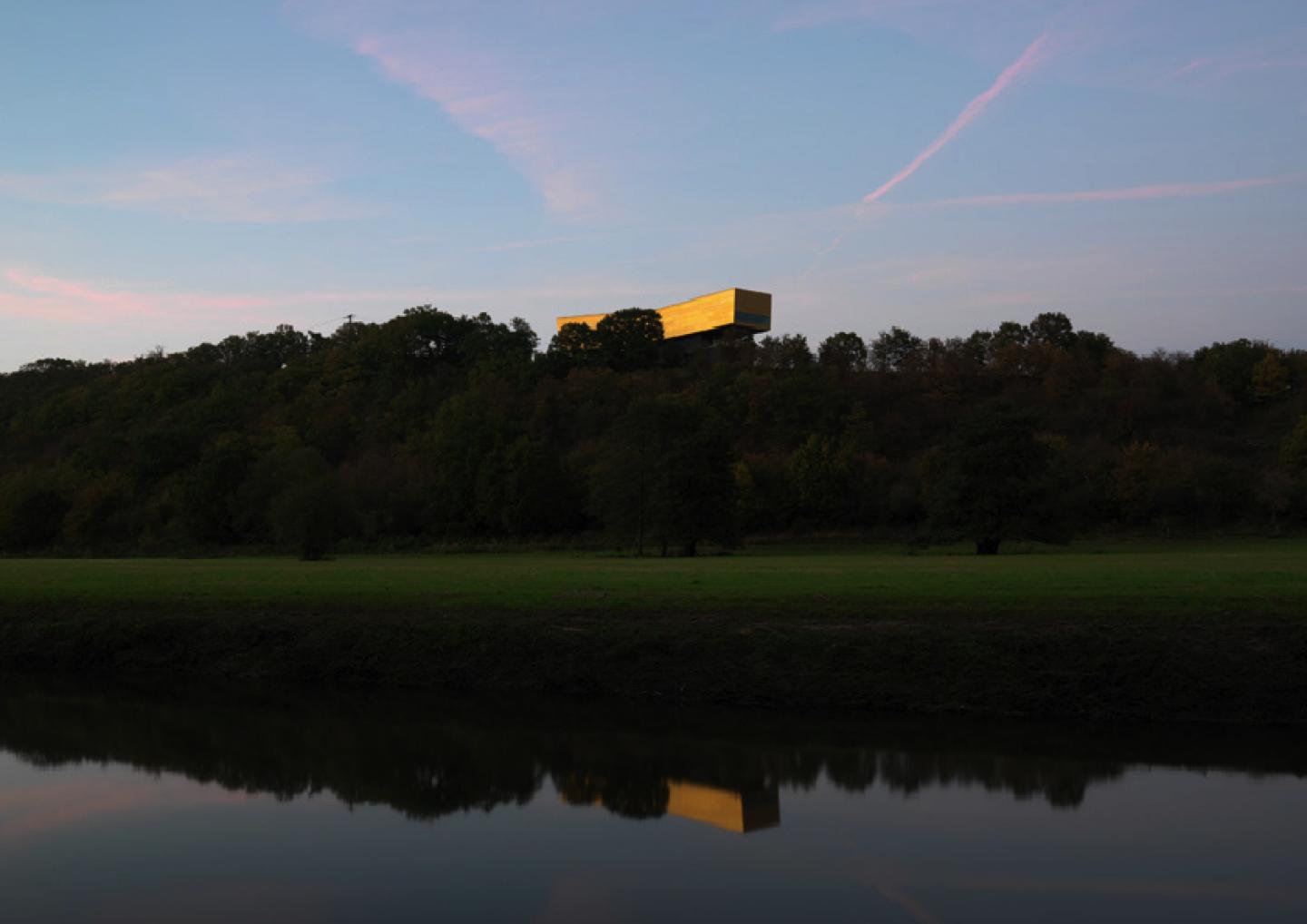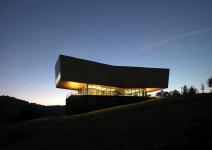Nebra Ark – the Visitor Center
The emblematic architecture of the Nebra Ark embeds the history of the sky disc into its place of discovery. The building is directed toward the excavation site of the sky disc approximately one kilometer away. Varying with the sunlight illuminating the golden facade, the glazed front side of the visitor center offers a subtle play of light reflecting heaven and earth.
The volume of the visitor center is divided into three horizontal bodies. The foundation appears as if thrust out of the landscape. Through an open joint at the transparent entrance area the visitors are able to enter the building at ground level.
The luminescent golden solar bark, the core of the Nebra Ark, floats over the entrance area. The 60-meter-long building houses a permanent presentation about the site and the historical background of the sky disc. The main presentation room frames a view of the Mittelberg and is focused toward the discovery site. The space at the opposite end of the building offers a panoramic view of the Unstrut valley and provides space for special presentations. The two presentation areas are connected through an open floor plan. An atrium opens vertically to the upper floors. The planetarium is centrally located, housed on the upper floor, explaining the astronomical background of the oldest known celestial depiction.
The observation tower at the sky disc discovery site
An observation tower marks the place on the Mittelberg where the sky disc was discovered. Leaning slightly to one side, the 30-meter-high tower has been designed like the pointer of a giant sundial. During the summer solstice the sunset can be seen through a vertical slit in the tower on the visual axis to the Brocken. The orientation of the sky disc is aligned by the visual axis of the Mittelberg to the Brocken exactly on this day.
A footpath connects the visitor center with the tower, which is situated 100 meters higher than the visitor center one kilometer away. Via a flight of stairs, visitors reach the 30-meter high viewing platform where references to the landscape are marked on the balustrade. The staircase follows the bright yellow interior of the tower, without crossing the vertical cut in the building.
2005
2007
Nebra by Barbara Holzer in Germany won the WA Award Cycle 4. Please find below the WA Award poster for this project.

Downloaded 455 times.
Favorited 5 times




.jpg)

.jpg)

