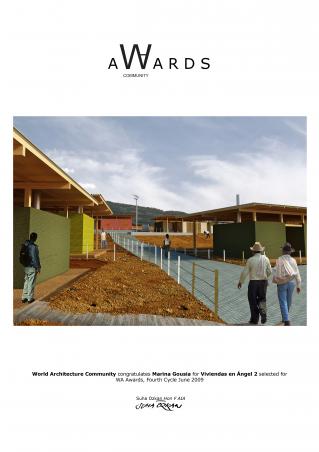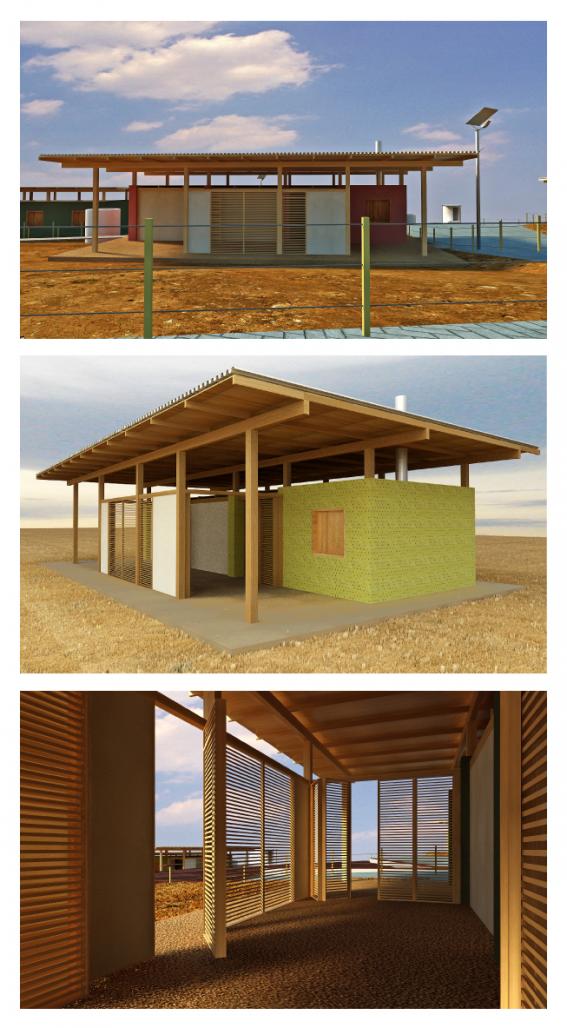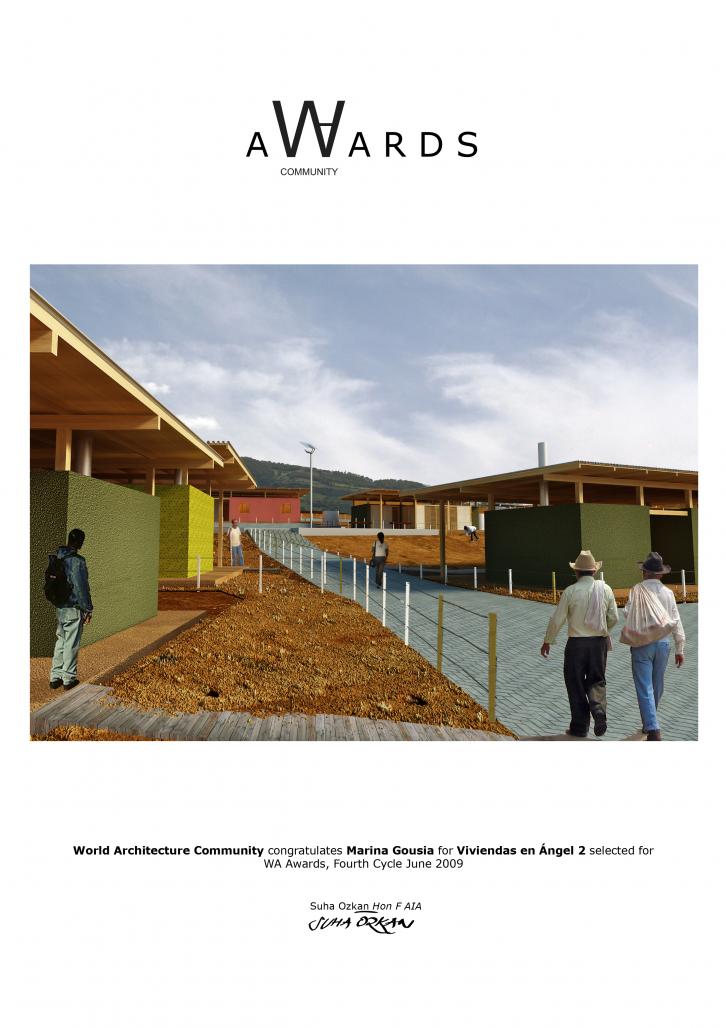Under conditions of extreme poverty, malnutrition, insufficiency of the road net and markets, lack of potable water, sanitation and electricity are designed houses to give shelter to people that live with the danger of sliding and to plan a new expansion of the settlement. The village Ángel 2 is located in the north of Nicaragua, in an altitude of 900-1.000 m.a.s., the ground is characterized by large gradients and the temperature fluctuates between 20 and 27?C throughout all year.
In order to locate the new settlement it was chosen the place with the smallest gradient, that is near the central point of the village that concentrates the public buildings. The theoretical plot for each house is of rural dimensions 20x50m., so to plant products for autoconsume. The human faeces are exploited through a fertilizer latrine and give natural fertilizer for the plants without cost. Moreover, the rainwater is collected in tanks and is used to water the plants.
The formulation of the plots are totally adjusted in the geomorphology of the ground, while they give direction to the formulation of the public space. The relation between the houses are formed through the vicinity-core and the square-core enhancing the social relations. The squares are formed by plateaus that facilitate the gathering of the people and the children’s play. Through the design, the use of the car is restricted in case of emergency. About the residential unit the aim was to avoid the uniformity that rejects the uniqueness and the needs of each family and give only one part completed putting in the same time the basis for the future expansions. In that way a diversity of the plans and the facades is achieved, the design isn’t limited in only one typology and the uniqueness of each house is enhanced.
One typology is analyzed as indicative with the stable part –common for all the houses- and the variable having the option to close with perforated elements or to open and convert the space to a gallery. Double roof is used for reasons of ventilation and storage.
For the construction of the house is proposed a system that exploits the wastes, usually plastic bottles, that are “built” in a similar way with bricks. The method is simple and applicable by non-specialized users. For the impermanent elements are proposed local techniques and materials.
2008
Viviendas en Ángel 2 by Marina Gousia in Nicaragua won the WA Award Cycle 4. Please find below the WA Award poster for this project.

Downloaded 280 times.
Favorited 2 times



.jpg)

.jpg)



