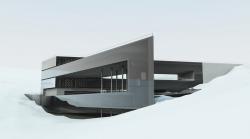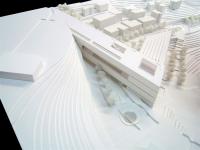The Museum concept has minimal footprint in the local and dramatic environment using floating structure frames are floating above the main street. In this way galleries are acting as spatial terraces being part of nature with constant awareness to nature and time. The museum is born from the earth and bridges between the cliff and the grove allowing synergetic dialog between urban and nature, tradition and modernity, old and new, east and west. The landscape architecture has a minimal design approach in the spirit of the local identity, giving contemporary interpretation to local terms such as terraces, Mediterranean groves and plantations. The entrance floors behave as urban balconies gradual connecting between city and nature. Sustainable architecture is used in the entire design via minimal impact on the ground, creating clean energy, green roofs and using energy efficient systems inside the museum. The interior is letting optimal natural light in and saving on artificial light with traditional Tizana elements and glass walls allowing maximum exposure to the view. Modern Mashrabia in the well of light connects the masses. The museum symbolizes progress, modesty and optimism for local residents, tourists and professional from around the world transforming the city to become a key player in the world of art discussion. The museum has clear and simple appearance but yet striking from different angles. It can be built in phases while each phase has its own aesthetic identity and completeness. Team: Farah Farah Joseph Cory Flavio Adriani
2007
2008
Favorited 1 times



(1).jpg)


.jpg)
(1).jpg)

