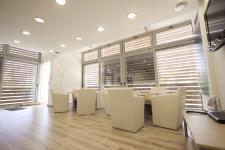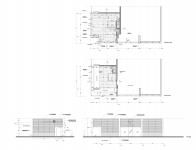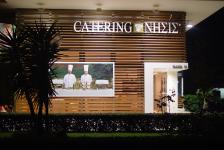The assignment was to transform an abandoned shop, located on the ground floor of a 1980’s apartment building into a new Public Relations office for a catering firm. Our client’s wish was to design an environment-friendly, low budget building, with low energy needs, using natural materials.
One of the main problematic characteristics of the pre-existing space had been its unorganized, disrupted and aged old façade. Our aim has been to recompose the shop’s indifferent image and unify its façade under a new characteristic external skin, thus making the edifice stand out of its environment. This skin has been made from wooden blinds supported by a steel exoskeleton. The blinds also offer protection against the burning Mediterranean sun and at the same time they ensure privacy and sound insulation for the meetings that take place indoors. Air ventilation units and other electrical installations are hidden behind this new skin.
The entrance of the building has been put to the corner of the plan in order for it to be visible and take advantage of the plot’s both sides. The offices’ courtyard is able to shelter open-air catering exhibitions as well as various local events.
2007
2008
.jpg)
.jpg)
.jpg)


.jpg)




