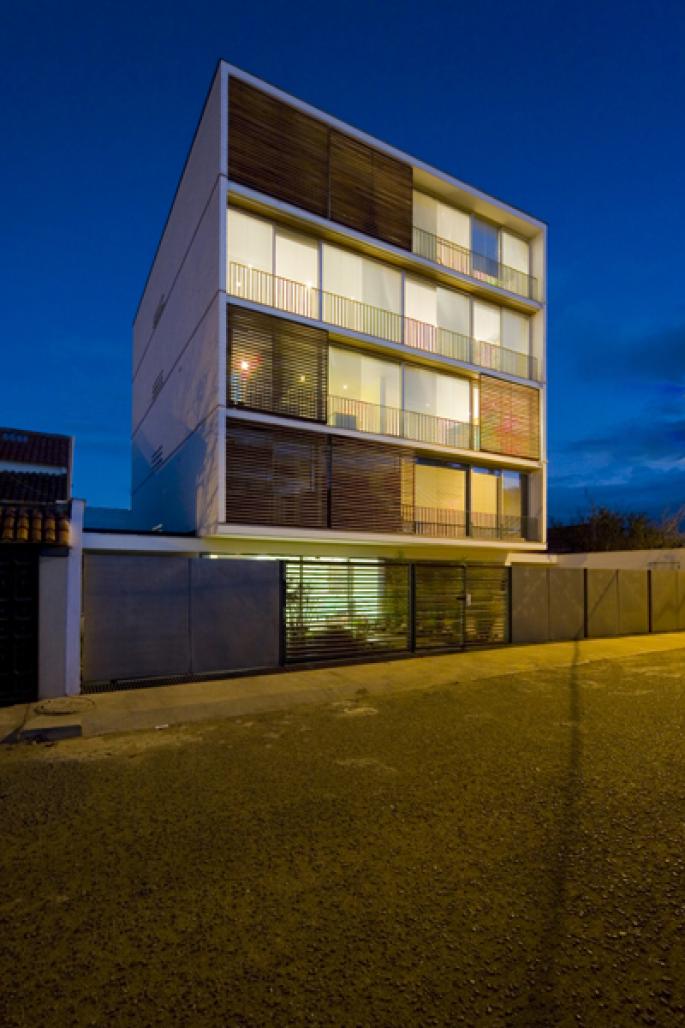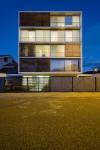This building is located in Cuenca at 2500m over sea level. Our most important objective was that the apartments could receive sun in the morning and first hours of the afternoon. We took advantage of the location and opened, to let sun rays in, the east and west facades; while those that face north and south were designed as a closed enclosure.
The building system is quick and efficient: we proposed three supporting brick walls with a distance of 6m between them. The slabs were built with pre tensed concrete beams. This building system allowed us not to use columns and to have two big areas where spaces could be distributed freely and uses could change for future needs. The west facade has movable panels made out of steel frames and wooden blinds that prevent the laundry area to be seen from the outside and protect the social spaces from being bothered by the late afternoon sun.
A new way of understanding and living the domestic space is proposed. In this building interior spaces are always related, creating the sensation of infinity, where families can share all the activities in a democratic way and where all members are important and have the same status.
The goal was to achieve the highest levels in the building process and in the quality of spaces, adjusting costs to the local market prices. This meant that many of the solutions had to be invented because locally there are not any industries that can provide this kind of techniques.
2006
2007
Favorited 1 times










