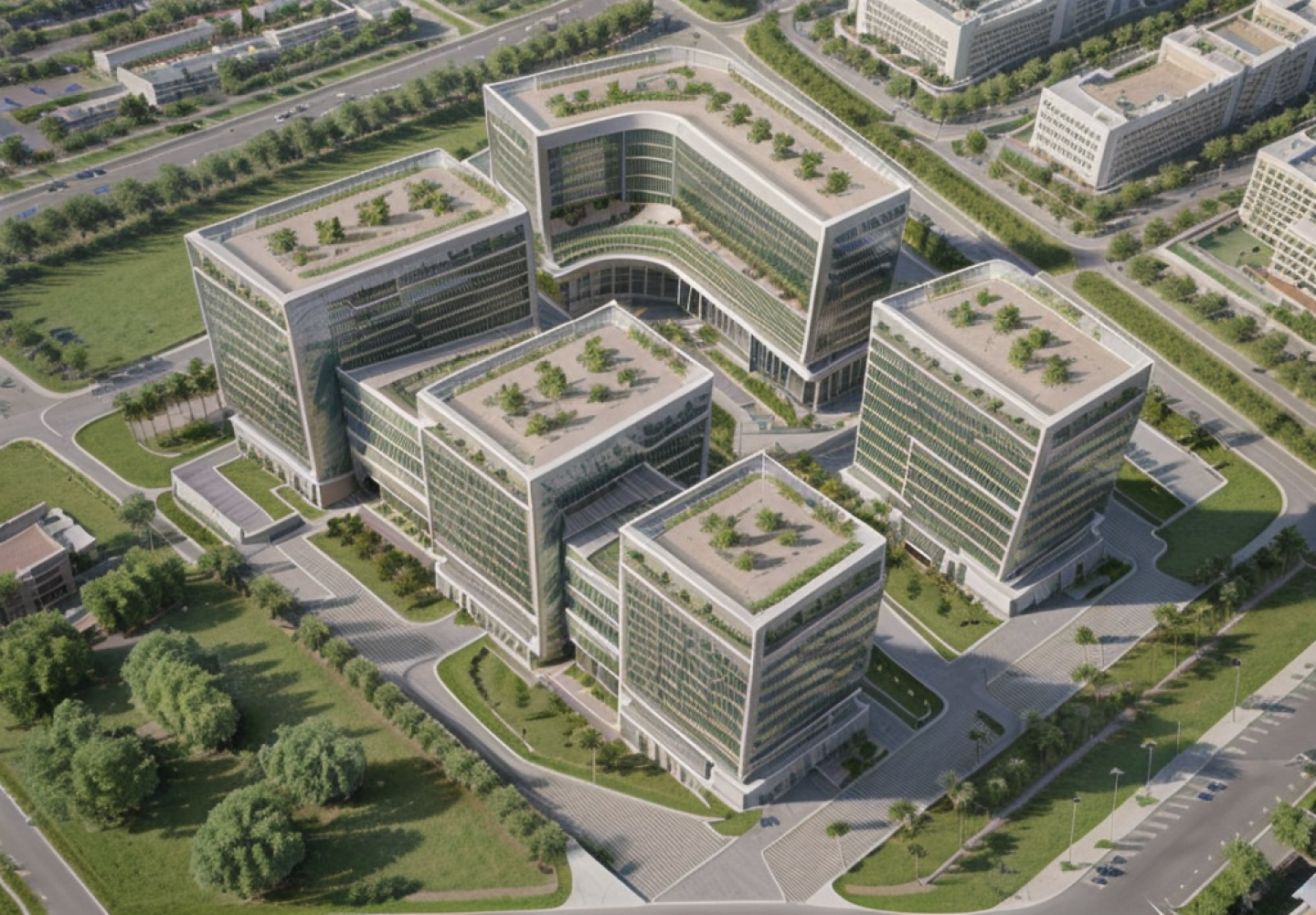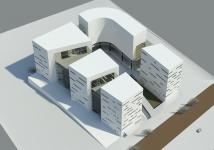The mixed-use development in central Bat-Yam aims to redefine the eastern gateway to the city's newest and most exciting business district. The centerpiece of this scheme will be Bat-Yam's new municipal building, which will be complemented by a 12,000 sq m Israeli court offices, shopping stores, 12,000 sq m of office spaces, and residential apartments.
This project marks a significant transformation of Bat-Yam's employment area into a vibrant, multi-functional district that seamlessly integrates residential, commercial, office, and public spaces. The development's proximity to the light rail station on the main street, located nearby, further enhances its accessibility and promotes sustainable transportation.
The design concept emphasizes the integration of diverse uses within a single structure, allowing for the coexistence of commercial and public functions. This mixed-use approach creates a dynamic environment that fosters a lively atmosphere and promotes a harmonious blend of work, living, and leisure activities.
By incorporating residential units alongside commercial and office spaces, the development aims to create a self-sustaining community that reduces the need for commuting and encourages a pedestrian-friendly environment. This comprehensive approach to urban planning sets a new standard for sustainable and inclusive development in Bat-Yam.
The project is expected to take three years to complete, with the next stage involving the planners working on the schematic and detailed design to enable the construction process to commence in 2010.
The mixed-use development in central Bat-Yam not only aims to redefine the eastern gateway to the city's newest and most exciting business district but also to promote principles of green and sustainable construction.
In line with this approach, special emphasis will be placed on energy efficiency and resource conservation during the planning phase. The buildings will be designed to maximize the use of natural daylight and ventilation, utilizing environmentally friendly materials and innovative energy-saving technologies.
Furthermore, the project will encourage pedestrian movement and the use of public transportation through its proximity to the light rail station, with the goal of reducing emissions and contributing to better air quality in the area. Green spaces and community gardens will also be incorporated into the plan, aiming to create an attractive and healthy environment for both residents and workers.
In addition to promoting environmental sustainability, the mixed-use concept will enable a convenient and efficient lifestyle, where the distances between living, working, shopping, and leisure activities are minimized, reducing the need for lengthy commutes and further contributing to emission reductions.
The integration of residential, commercial, office, and public spaces within a single development will foster a vibrant and self-sustaining community, aligning with the principles of sustainable urban planning.
2009
2009
Project Size: 50,000 square meters
Components:
New Bat-Yam Municipal Building
12,000 sq m Israeli Court Offices
12,000 sq m Office Spaces
Retail Shopping Areas
Residential Apartments
Sustainability Features:
Energy-efficient design utilizing natural lighting and ventilation
Use of environmentally-friendly and recyclable building materials
Implementation of renewable energy sources (e.g., solar panels)
Green roofs and community gardens
Rainwater harvesting systems
Waste management and recycling facilities
Transportation:
Pedestrian-friendly layout with walkable streets
Bicycle lanes and storage facilities
Integration with public transportation (adjacent light rail station)
EV charging stations for electric vehicles
Construction Timeline:
Total duration: 3 years
Next phase: Schematic and detailed design
Anticipated construction start: 2010
The development will adhere to green building certifications such as LEED (Leadership in Energy and Environmental Design) or the Israeli Standard for Green Building Construction.
Advanced Building Management Systems will be implemented to monitor and control energy usage, lighting, HVAC, and other critical building operations for optimal efficiency.
The mixed-use nature of the project allows for shared amenities and utilities, reducing overall resource consumption and carbon footprint.
Architect Nitzan Barchan



