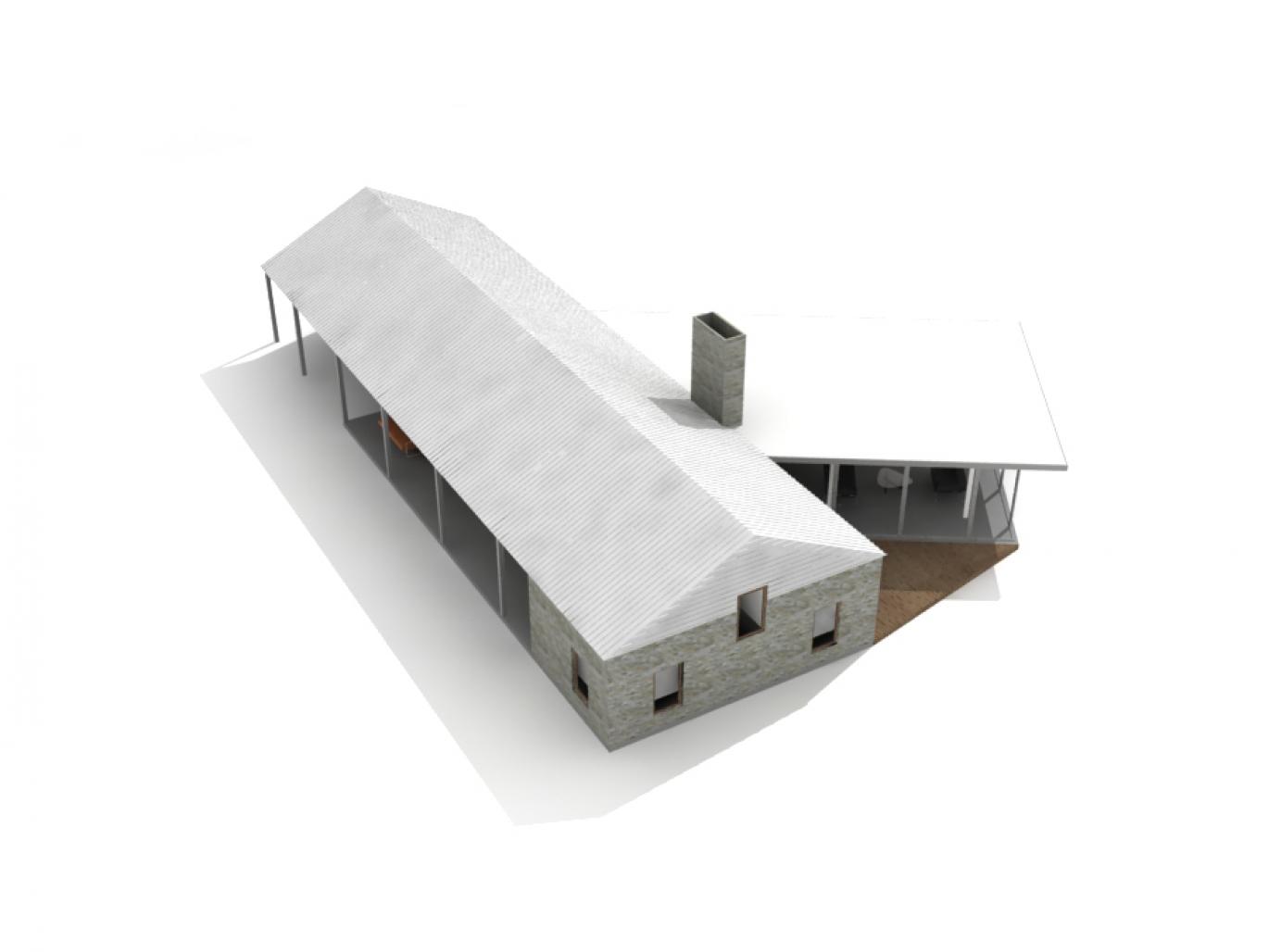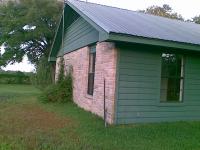For the remodeling of an existing ranch house, a glass-box has been inserted into the western façade of the ranch house. This strategy introduces a modern language to the previously ambiguous architectural identity of the house, whose existing typology was neither "Modern" nor "Country Classic". This action also opens the house to the light and landscape that surrounds it, while providing an opening wall that helps circulate natural air to the structure. The existing ceilings have been removed, which reveals the construction of the pitched roof, providing more overhead space. The chimney is left free standing, connecting the existing spaces of the home with the newly created living space.
2008
2009
/




.jpg)
(1).jpg)

