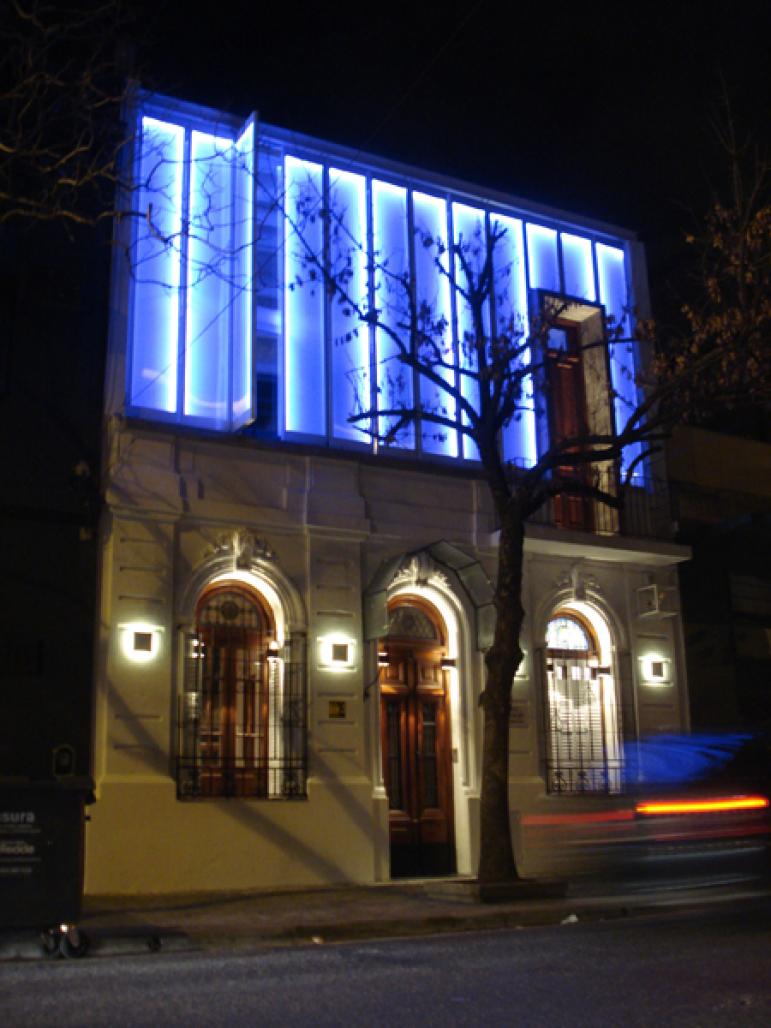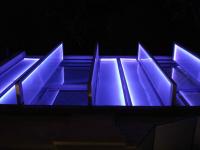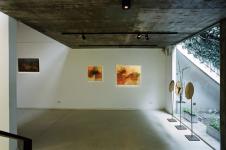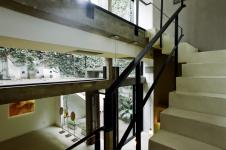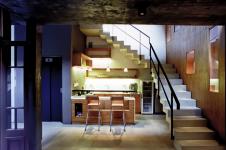The building is located on the street Niceto Vega artery under constant development in the neighborhood of Palermo. As building in the location always understood the importance of their presence, both in terms of its architectural imprint to turn program. The speed and features that street lights were the subject of analysis when studying the proposal, critical assumptions as a starting point to reflect on the duality between the response from the facade of the building outward, on the one hand, and towards the inside, on the other. It worked then, developing the idea of the facade as a turning point between the search space related to the internal static-perceptual and expressing the foreign language of the dynamic absolutely linked with the vehicle dynamics. In return, the internal statism. The building works on cutting, achieved through a staggered series of courtyards and floating mezzanines, quiet space for contemplation and perception. Indoor interrelated through continuous visual and intentionally directed to the outside, the centers of light, in search of the sky and the green, achieved under the full opening of the space through aventanamientos completely stripped of trim and Parant. Were designed and manufactured metal frames that dodging the concrete structure, hugging the big pieces of glass, forming the whole of the interior façade of the building. Based on the decision to retain the most genuine characteristics of the house - typically Palermo - the project proposes an integration with the existing relations since the modern and contemporary, as well as paying tribute to the original construction. We were interested from the beginning to reinterpret the relationship of the facade to the outside, almost like a type of signage back-light producing a tension, a movement, a dynamic game, one intention of colors in response to external reality. This transaction front agile, light and modern relies on the robustness and soundness of the original facade, composing an all closely related and tectonics. As a result there is a sequence of 12 slender postigones materialized pivoting polycarbonate grinding of 4.20 m in height by 60cm in width placed in metal racks, allowing the versatility of opening on the front, sweeping the spectrum of stage A (closed facade and tight) to a B stage (facade completely open). Each one hides postigon Leds RGB system that allows the dye front as the color and the desired color sequence. Any impression of this device as contemporary classical facade of the crown and in turn is separated from it by a ribbon of concrete on the front that runs from side to side. The mere idea of the building structure and focus to your inner world took the result of capturing an oasis full of vegetation and making it an integral part of all, to somehow preserve the essence and character of the original dwelling. There throughout the site with the premise of working almost obsessively on the contact points between the old house and new work. These are always points of tension from the architectural point of view, which undoubtedly require our attention, study, reflection, and solution design. In both the primary and general decisions of the project, as the resolution of the smallest detail, encounters between the old world and the new world offer a particular care, since the design and materiality. From a technological point of view, the project responds to the same premise. The book serves as an early-century house that assimilates the latest technology. Since programmable circuits lighting up air-conditioning systems with ecological concepts of energy conservation through zoning audio and high definition video. As designers we were interested from the earliest traces of the design to respond to this task under the slogan of the wealth space, use of materials, sincerity constructive, calm colors, and the preservation of the green, making a container designed to dispose off prominence to the total pieces<
2007
2008
