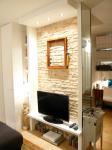A private flat interior refurbishment in Rome (IT).
The building is a former Convent for nuns, where its internal cloister was converted to flats in the 70’s.
It’s located in the Celio area, one of the seven hills Rome was built on, and is full of historical monuments such as Colosseo, the Constantin’s arch and the Domus Aurea.
The entry is from the internal cloister with its moresque architecture. It was a breath taking view first time I saw it. The feeling is more like being in the south of Spain than being in the center of Rome.
The space is very narrow and develops in two floors for a total surface of 45m².
A 50 cm brick wall structure gives this building a very good acoustic and temperature insulation but being a listed building, I had to respect and restore original structures.
The ground floor was a single medium-sized room with a fireplace taking half of it and I decided to design a partition to divide kitchen-dining area from the living area and giving each of them their very own character. In the first one I used rough natural stone on the wall partition. I felt the strong need to emphasize the perception of history even in a modern designed interior.
On the other side I wanted to create a lounge area so I decided to use a dark damasque wallpaper lighted by a lounge squared suspended lamp.
The opposite characters of these two areas that are so close each other are quite important in a small place to give the perception of completely changing environment, even making just one step.
I used Ardesia in the bathroom as well. I decided to use natural stones in this project as they can give a very strong perception of the history.
The use of mirrors is also essential in narrow spaces. I designed mirrors to be put in crucial points to amplify the depth and create different perspectives walking through them. Of course the use of mirrors must be discreet and not predominant as the observer must notice them both as items and also as instruments to give the perception of space dilatation.
I included in my design many storage areas trying to make them the most discreet as possible using same colors as walls or making them part of the wall itself. I had so much fun designing them and creating unusual shapes. I often start from simple objects like Ikea baskets people use for storage, to design a shelf or a bookcase.
I put lot of recall to surrounding areas in this project and, dealing with a very small space, I gave every single area a defined character to be perceived as well as entering a different room every time.
2008
2009

