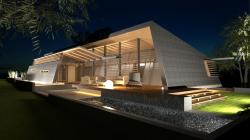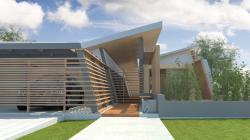This project was conceived as an extruded form expressing the journey from public street to private sanctuary. The wrapping roof form at the western end terminates the journey while creating a sense of arrival at the main outdoor space. The southern sloping wall provides enclosure while orienting towards this space. The use of a 75 degree wall slope and a 15 degree roof slope creates a balanced 90 degree harmonious composition. This economical yet dynamic configuration creates an elegant and readable composition.
A lightweight, timber construction method was chosen to minimise impact on the environment while also providing passive cooling and heating opportunities. Passive solar gain was central to the design as the north pitching, skillion roof allows for winter solar gain while excluding the harsh summer sun. In winter the slab and internal tile feature walls store heat during the day allowing radiant heat to be emitted at night. In summer the shaded slab remains cool throughout the day and at night provides a radiant cooling effect, while the open corridor allows breezes to infiltrate the entire house.
Sloping feature wall elements were designed to showcase the tactility of the tiles at a level where human interaction takes place. The main roof, in its simple sweeping form with wrapped ends, utilises the clean look of the tiles to accentuate its generous & dynamic proportions.
2008


.jpg)




.jpg)

.jpg)
