Arquitectos Architects: Dear Architects
Nombre del proyecto Project Name: Casa de Uno
Ubicación Location: Monterrey, México
Año de Proyecto Project Year: 2008
Construcción Construction: 2009 a la fecha
Terreno Plot: 187.37 M2
Superficie ocupada Occupied Surface: 127.85 M2
Área construida Built Area: 235.88 M2
The skin is a reinterpretation of the basic house image. Having limited views as a condition and the south terrain orientation, the façade looks hermetic from the exterior and opens towards the inner courtyard. The longitudinal program distribution and its dimensions are established by the proportion and topography of the landscape.
Due to the direct solar radiation, different materials are proposed with thermal insulation. The walls of the skin are made of pumice blocks, and the lightweight roof EPS is made of concrete with waterproof additive.
Each space has a physical or visual relationship with the inner courtyard.
The location of the garage in the ground level defines the width of the house. An aisle next to the service area articulates the garage with the social area: kitchen, dinning room and living room, creating a unique open space toward the yard. Cantilever stairs are connected with the public area by an aisle which guides you to the rooms.
2008
2009
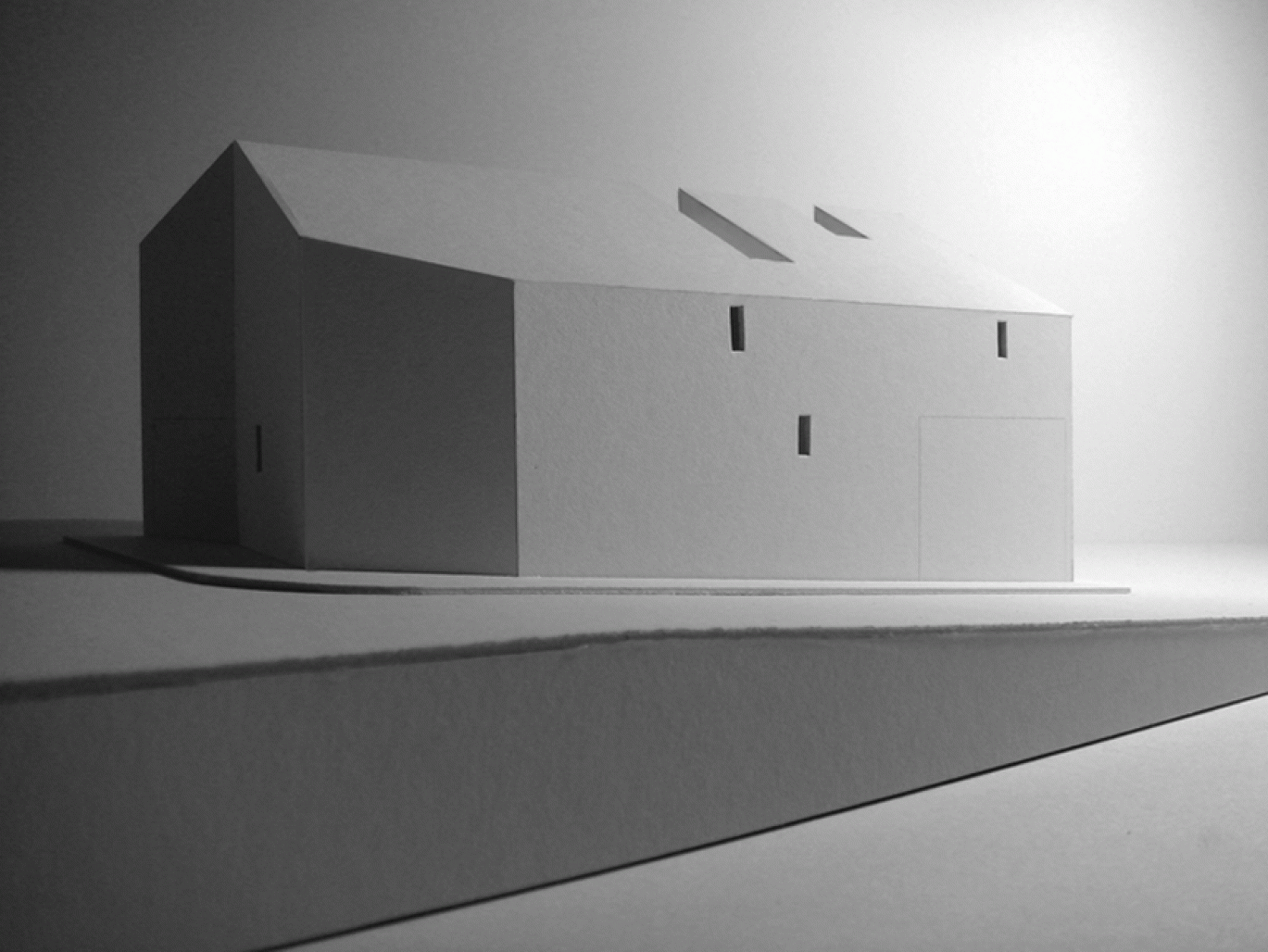

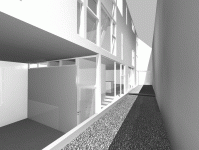
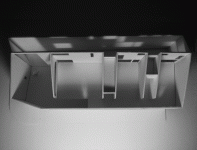
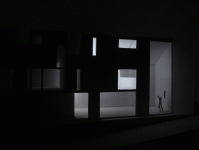
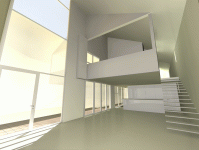
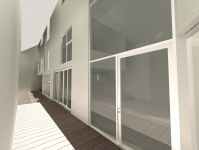
.jpg)
.jpg)
