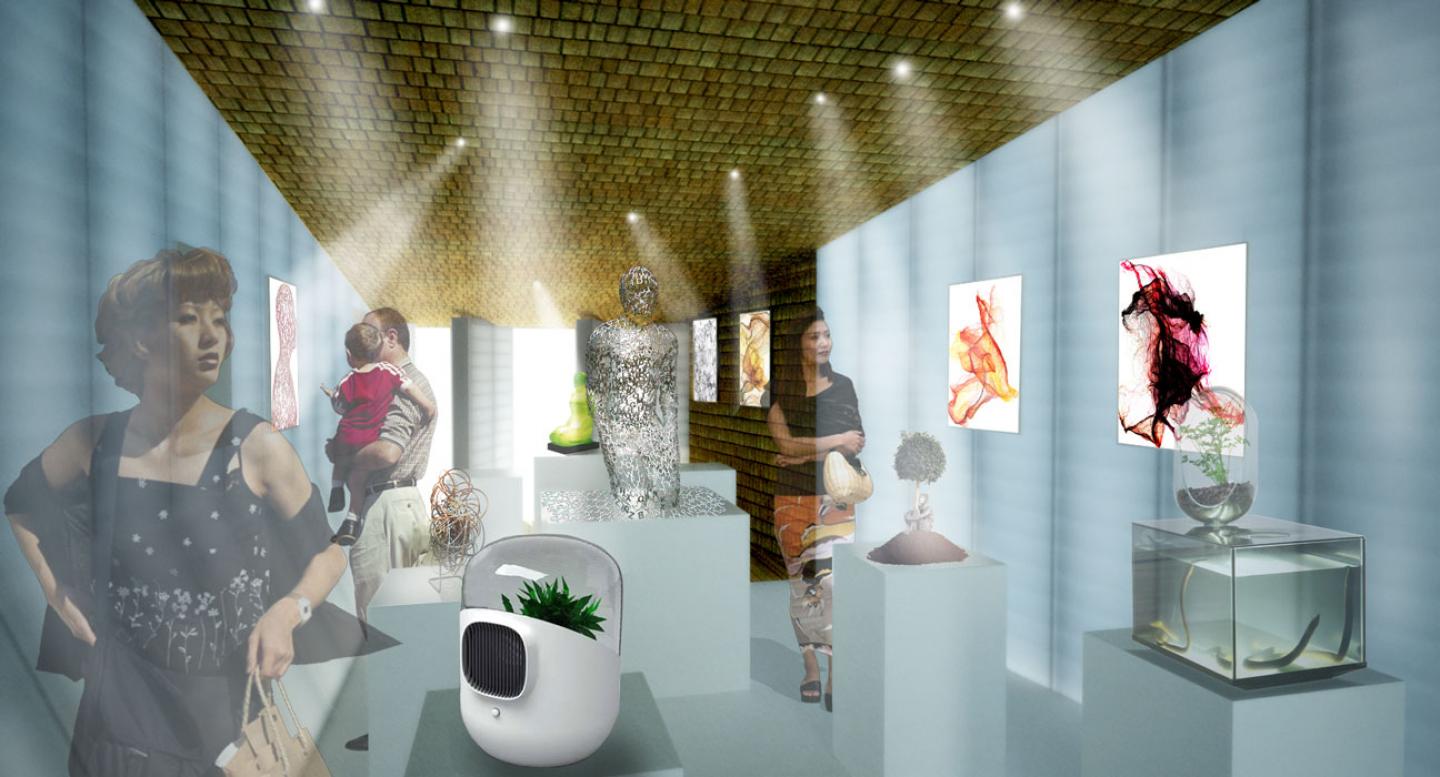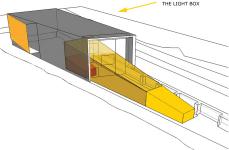The Art Fund Pavilion architecture competition
The aim is to provide a semi-permanent summer pavilion which will sit alongside The "Lightbox", Woking Museums & Arts & Crafts Centre, UK.
The RIBBON SPACE!
The expression of the proposed pavilion comes from its integration to the Lightbox.
The arts centre is considered as a girdled volume by a natural and strong ribbon that is extended, and completed, in the courtyard. It turns over to shape the cultural space desired.
The cutting plans and the homothetic proportions of the created building are linked to the Lightbox for the pavilion to be its extension.
The wooden ribbon is highlighted by dynamic facades of light and life integrating operable louvers into a double layered polycarbonate skin.
The pavilion is settled at the end of the site, behind the entry gate, to make a visual happening and a baffle that strengthen the events and texture at the beginning of path. The site’s dynamic is then emphasized.
The ribbon starts at the Lightbox public entrance, skirts the gabion wall and turns over to shape the space that will accommodate the functional scenario. The ribbon finishes in a façade allowing crossing circulation through the pavilion.
2009


.jpg)




.jpg)

