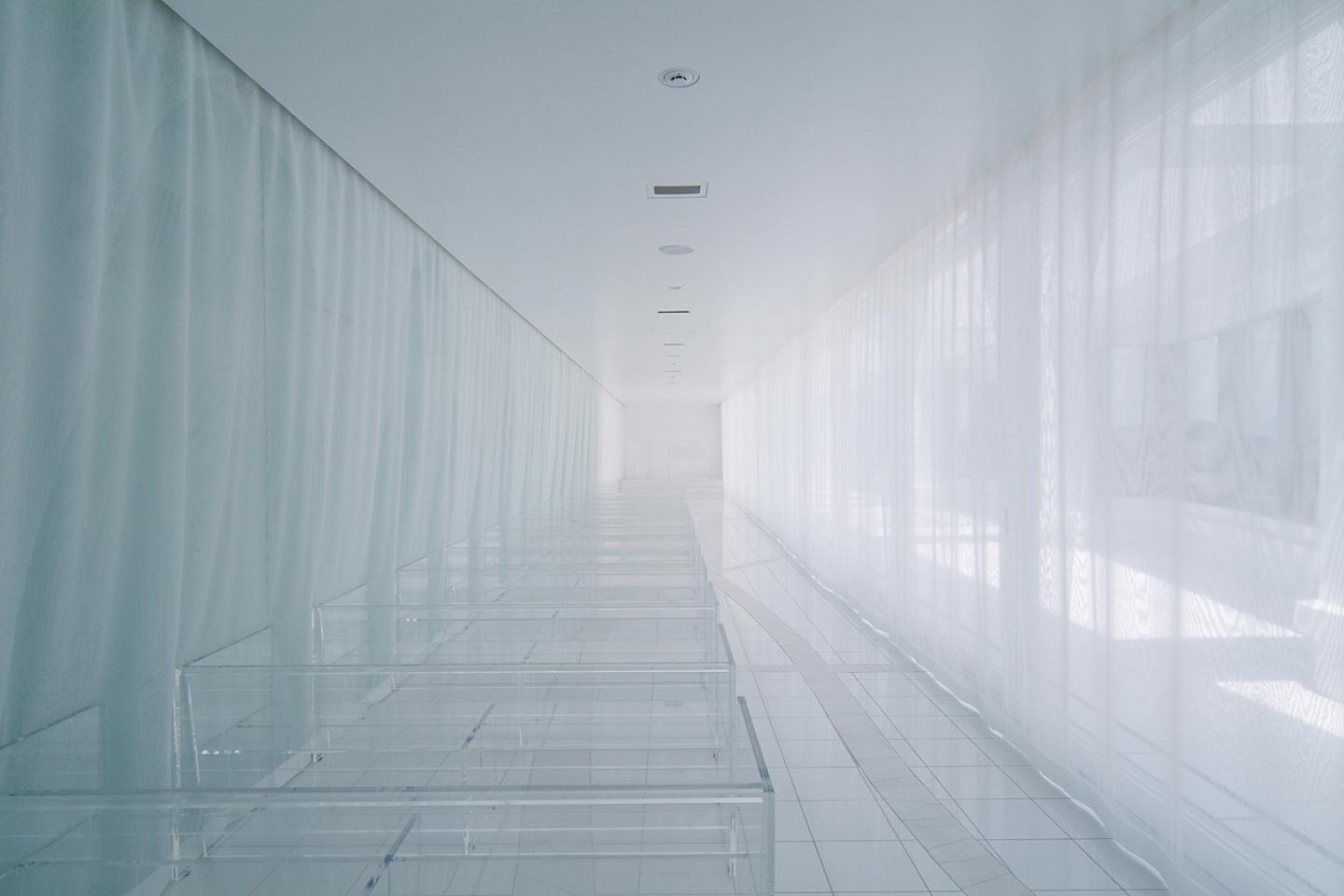This chapel is on the top floor of close to a building for tenant where is close to the castle Himezi.
This chapel is facing north side where we can see the castle Himezi. The space which is frontage is 3.5 and the depth is 22m is usually used for spiritual long space with an altar on Westside, but if a person open the big window flame, inside and outside could be together, then people can use this space as a long width space with an altar with the castle Himezi in the background
The inside space is influenced by the castle which is called “SHIRASAZI which mean an egret.”.
So, the space is unified in the white in order to create a transparent space with highly reflection.
However, we are particular for the white from like coating, plaster, glass, tile and many various materials. And, we created the special an aspect which are generating organic line from tiles with many kinds of the feel of material, it is like that the mote around the castle and the river flow into it is the opposite of the urban grid of this city.
And, the lace curtain are arranged on the north and south side of this space for guiding people toward the world which was deep woods with bristling with many trees formally and connecting with so beautiful cherry trees around the castile.
This curtain was generated by paling 3 layers, it creates the moiré. This sensitive thin system can generate the deepness which like that we can see in a wood.
At a glance, this space is looks like homogenous. But, the chapel in the urban by understanding the history of this place and the castle Himezi.
2007
2008
Favorited 1 times


.jpg)
.jpg)


.jpg)


