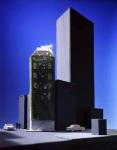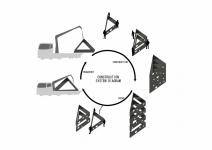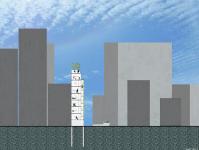The site located in the high density ground in Osaka is only 5.5tsubo and which was cut out4.5mX4.9m by the corner end. The chief mourner lived in the place distant from the site, he asked the central part of the high city of convenience for the small second house. And since he does not always use, the room is lent to three persons` perfect stranger, and planed to be as a house of a share ring except a bedroom. It considers how the private space, a share space between four persons of a different life style,, and a bathroom are constituted in a minimum site.
Although it is the site of 90% of building coverage, and 400% of floor area ratios, it does not dare secure internal space to the limit of plottage, but is considering as the form of the shape of tower of seven layers. 1F and 7Fare made into share spaces and 2F is made into a bathroom, and 3F-6F are made into the single room . The common stairs which connect the upper and lower sides are made it external stairs considering the marginal value of total floor. However, the space functions as a buffer belt which builds distance with internal space from city noise with the green screen currently planned to the road side.
Moreover, this site is located in a business district, around, the old building of a low layer is pulled down and large-sized institutions, such as a condominium, are built. Although an adjoining building is a medium and high-rise old building now, it thinks not as the construction which leaves everlastingly but as temporary construction which can be transferred to the corner lot where the corner end of the city same in the future was carried out from the chief mourner having the uneasy feeling of not knowing when it is forced to part with land like a surrounding area.
2006
2007
SHARED HOUSE by Ryuichi Ashizawa in Japan won the WA Award Cycle 5. Please find below the WA Award poster for this project.
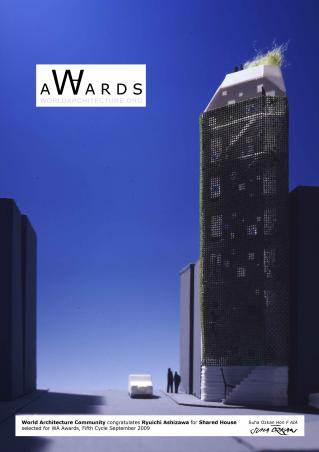
Downloaded 116 times.
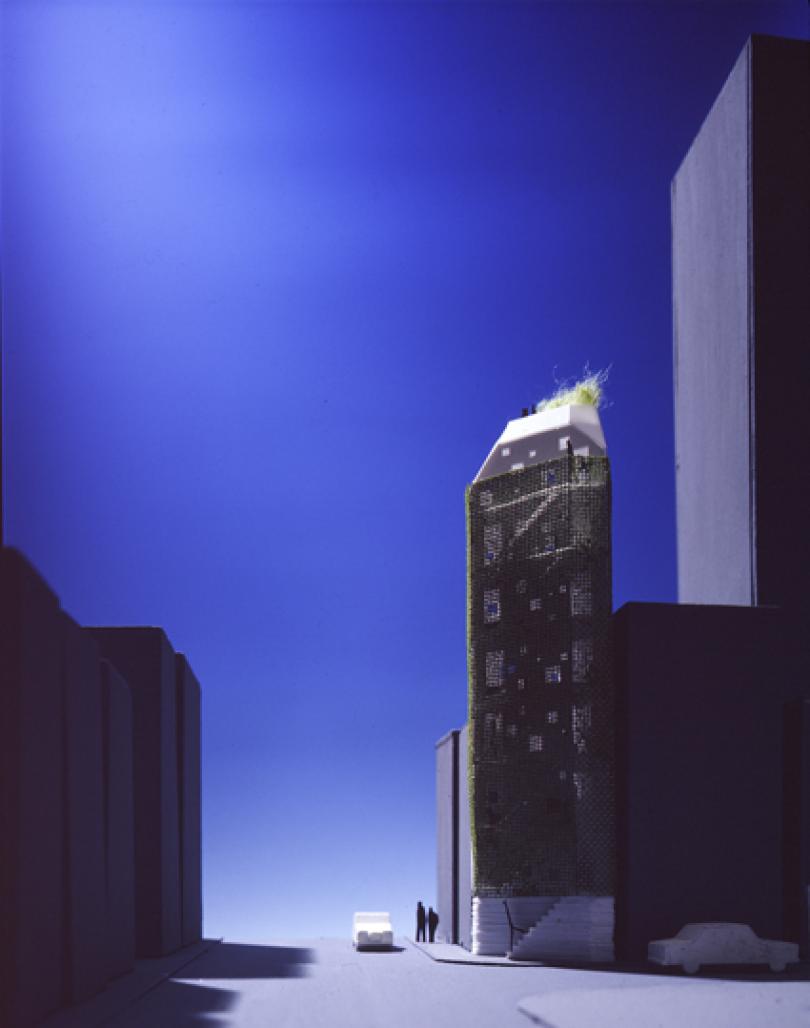
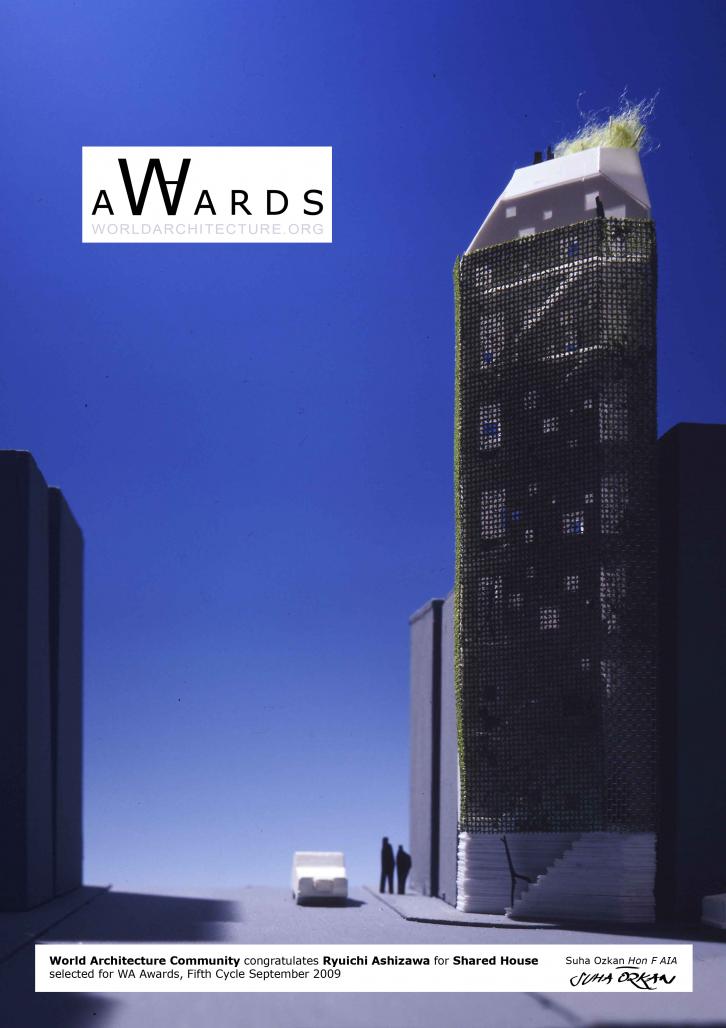

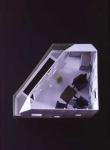
.jpg)

.jpg)
