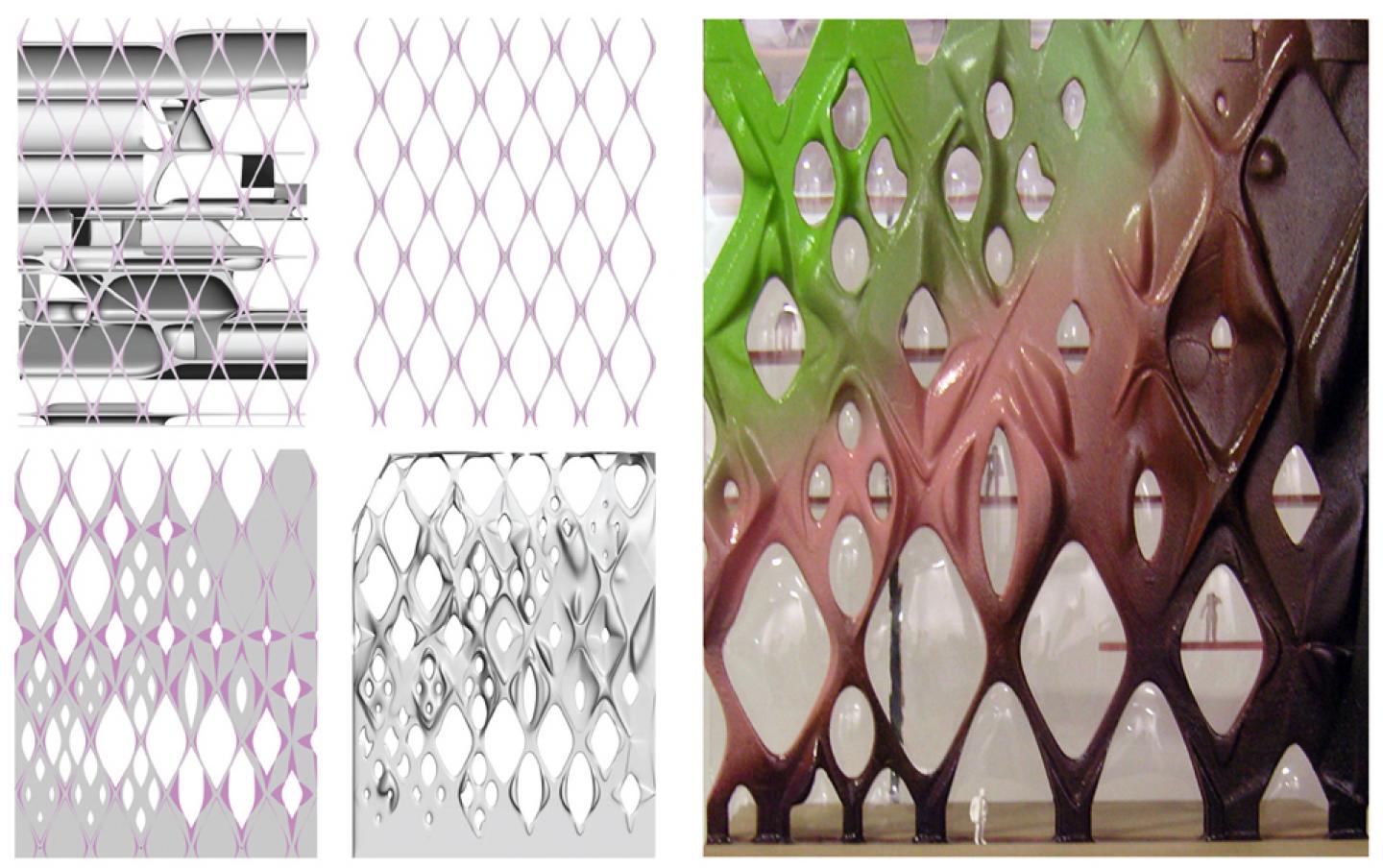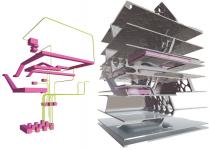ORNAMELT
- Julcsi Futo is a recent graduate of Studio Lynn, an architecture course run by American architect Greg Lynn at the University of Applied Arts in Vienna. Ornamelt was her Diploma project.
visit the project blog for further information:http://ornamelt.blogspot.com/
TOPIC
- The topic of this diploma is a chocolate factory and flagship store for the company Niemetz, where the visitors can glance into the manufacturing process of the delights.
- The firm was founded in the late 19th century. Their now existing coffee shops in Linz and Salzburg as well as their whole company image is based upon the vibe of the monarchic coffeehouses.
ARCHITECTURAL AMBITION
- The idea is to develop a formal language drawing on the neoclassic ornaments and explore the different material conditions of chocolate that vary from liquid to solid and also have characteristic surface and structure qualities.
As the molded chocolates are simultaneously surface, ornament and structure, the project shows that ornament as frieze, cornice and relief are not only decorative, but have the potential to become structural and volumetric while keeping their qualities like softness and plasticity.
- The intention is to dissolve the ornamented graphical surface to a structural ornament.
SITE
- The site is in the center of the 1st district. It is a corner building that faces a long plaza, Neuer Markt. Dehmel, Gerstner, Oberlaa, Heiner, other imperial pastry shops are very close.
GEOMETRY
- The building becomes a machine itself as all the technical equipment is molded into the floor slabs and walls.
The molded pockets also work on a larger scale. The public area that pushes through the building as an open volume is a set of large pockets. These split level pockets allow the visitors to observe the fabrication from above or be part of the machinery by seeing it from below.
The pockets dissolve from a solid surface to structure to create transparency and visually connect the fabrication and display areas.
FAÇADE
- The inclined interior walls are consistent with the façade diagrid in both angle and position.
The structure is expressed as relief on the solid surface, where fabrication areas need controlled light conditions. The surface gradually opens up in the public areas to let natural light in.
The façade thickens up around the openings to create sun shading.
COLOR
- Pink and brown are the CI colors of Niemetz and many other Viennese confectionaries.
The idea is to keep this combination and add a complementary color of pink -bright green- to place it in a new context.
CIRCULATION
- There are 3 different circulations in the building.
The circulation of candy: it is comprised of a network of pipes and conveyors moving ingredients and candy through the whole building .
Secondly Employees:
Visitors: visitors are invited through the shop, the café to the tasting room by a monumental stair.
BUILDING SYSTEM
- Cool air is lead through the atrium into the double floor slabs, from here it is distributed.
The used hot air is exhausted through the façade.
STRUCTURE
- The fiber cast concrete pockets and inclined interior walls transfer forces to the foundation. They dissolve from solid surface to structure in order to create transparency and also from the inside to the outside, where the façade is also bearing. The structure is stiffened by the inner courtyard the cores .
2009
Favorited 1 times








.jpg)
.jpg)
