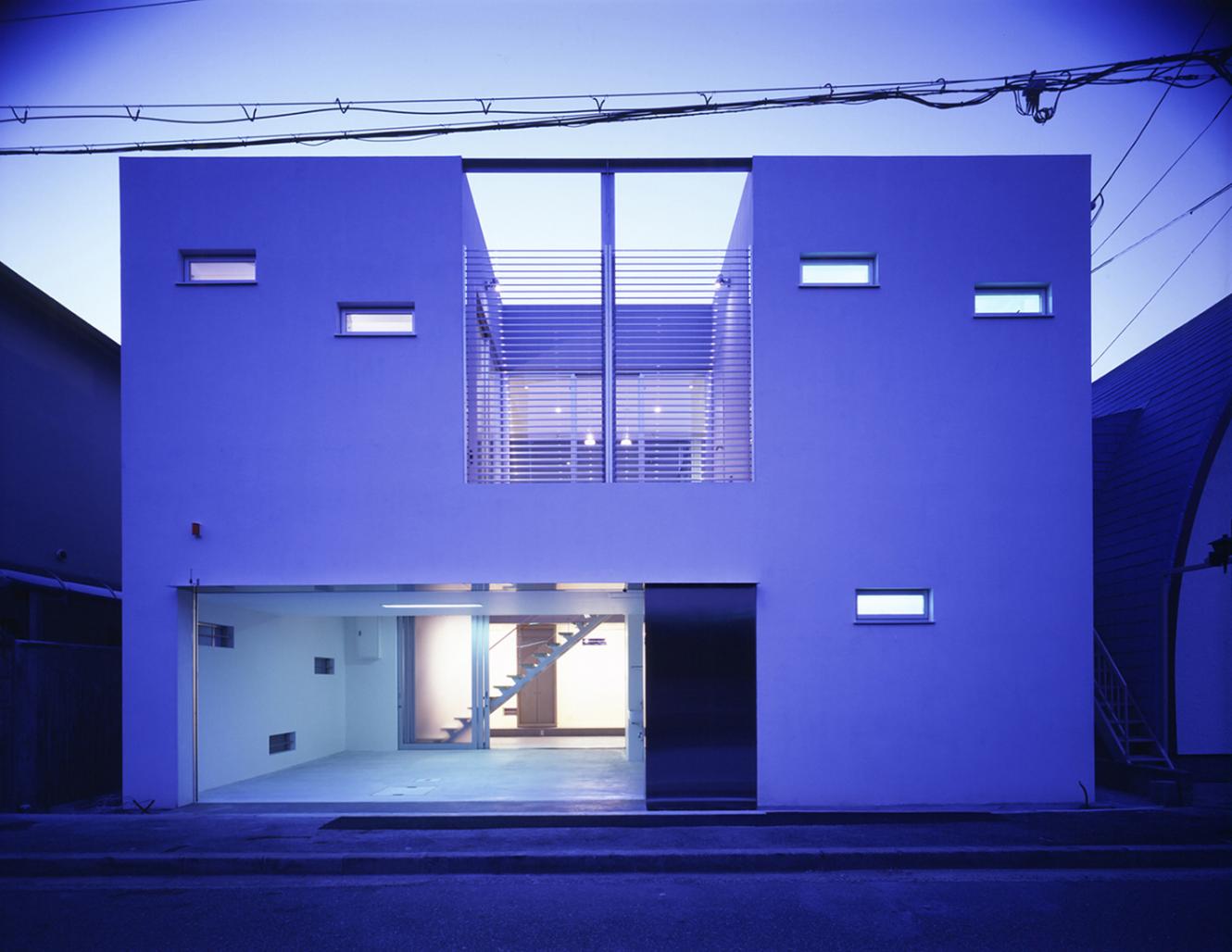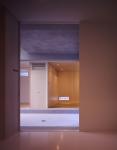The site for this house is a densely built-up residential neighbourhood outside of Osaka.The home is designed for a couple with two children - intended to be housed adjacent to the main building.The typical composition of house and garden was unsuitable due to the crowded nature of the surroundings, so it was decided to create an irregular footprint that was a large as legally possible.A central garden is carved out of the main volume, cutting the house into a U-shape.This new garden void serves as an extension to the interior spaces and can be used as the children’s playground and place for communication with neighbours and friends.
The first floor contains the private spaces - master bedroom and children’s suite - areas that are not used extensively during the day.Public spaces, flooded with natural light from the three corner exposure, are located on the second level.The design provides compartmentalized spaces for each family member that are connected through the central garden space.As the children grow in the future, each person can choose the style of commincation suitable to their lifestyle.However, this private nature is kept sociable with the use of doors made from translucent polycarbonate.
It is our hope that this residence will foster sociable and effortless relationships between each family member, with friends, and with neighbours
2002
2005
Favorited 1 times


.jpg)
.jpg)




