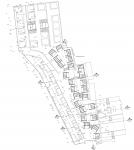The existing cemetery in Valtopina is characterized by the old cemetery area , realized in different times and partially edified, which is at the beginning of the original cemetery.
Many considerations had to be taken seeing as there were difficulties such as the topography, which is steep, existing excavated paths joining to cemetery at various points that can’t be modified and the constricting structure around the perimeter of the site.
For the enlargement of the complex, we produced a non-linear building, which we made in separated monolithic elements of 4.25x4.25x4.25 that contain 20 burial niches inserted in the down-slope earth organised in a non-homogeneous manner to reduce visible impact.
There will be 8 small squares on different levels, each with little green areas, stairs and ramps for disabled access. The principal elevations face the centre of the small squares. The closeness of these elements creates a cosy feeling thus the sacristy of the place is used to its full merit.
The borgo will be strongly characterized, but also discreet seeing as the elements have the same dimensions but will hardly ever be similar to each other.
We decided to use sustainable and low maintenance materials for the cladding. The monolithic facades will be realized in white, self-compacting concrete joined by warm colours that reflect the colours of the stone.
For creating a consistent finish for the concrete, the mould will be made of smooth metal, or finished with a reflective material, which will give a marble effect.
The closures of the burial niches will be realized in Ardesia marble, a cold material that contrasts nicely with the warm ones used for the structure. Materials used for the containing walls will partially clad in corten, and partially left visible.
The flooring will be realized in concrete, cut in large dimensions and positioned non-parallel to the buildings, embellishing the aesthetic properties by creating irregular lines. In part, the flooring will be grit with a smooth finish and in other parts scratched concrete.
2009
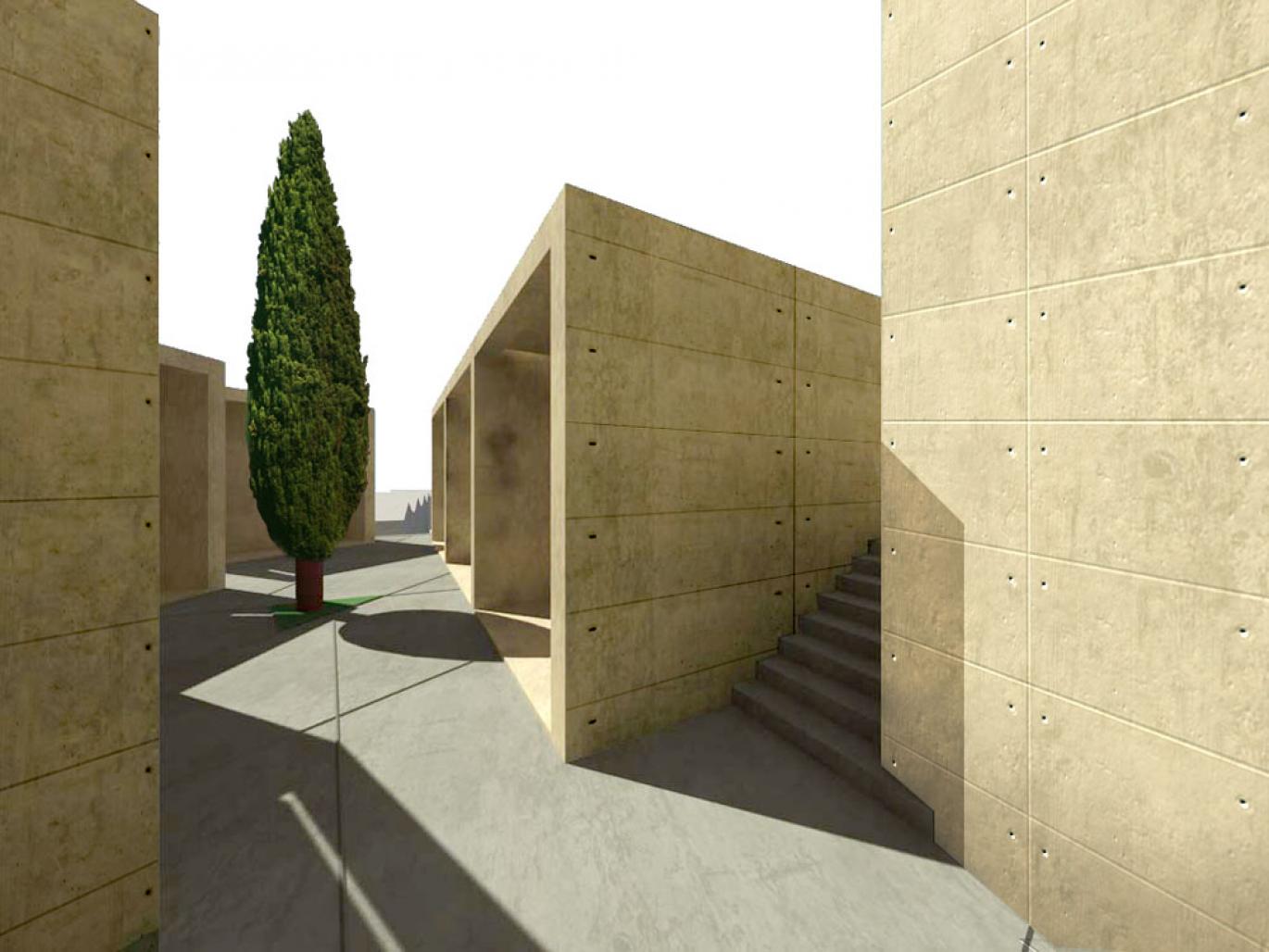

.jpg)
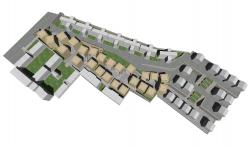
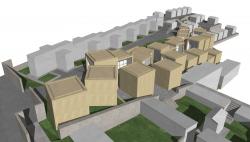
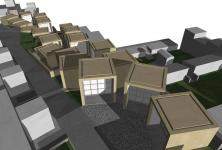
.jpg)
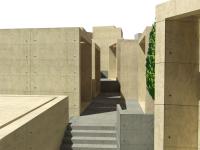
.jpg)
