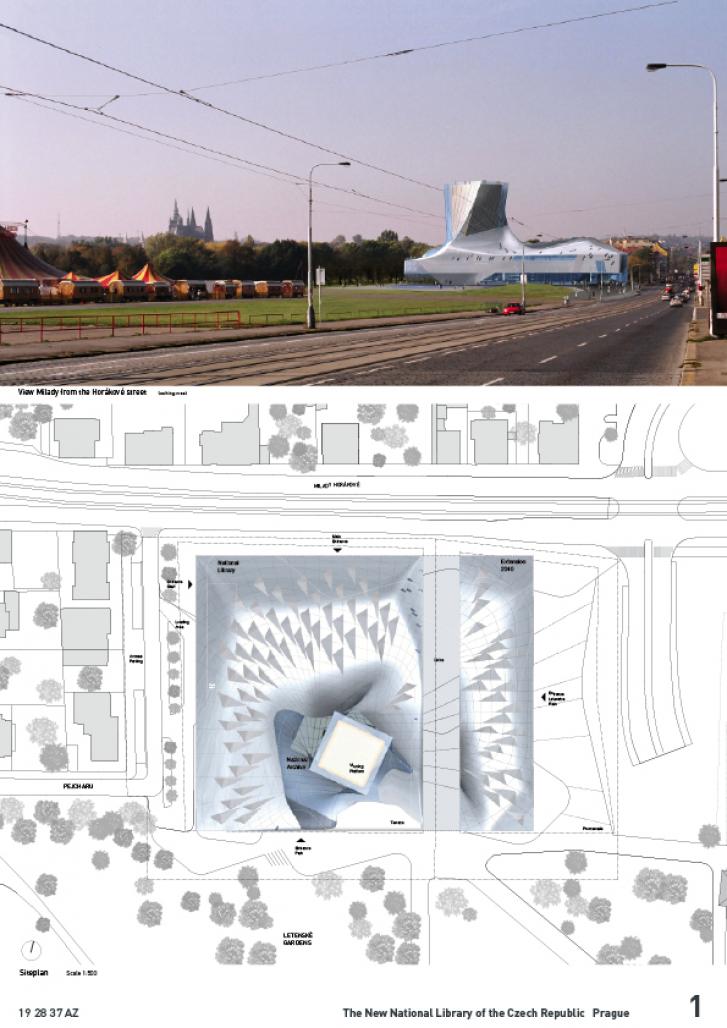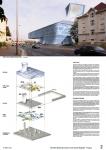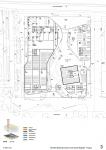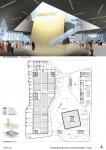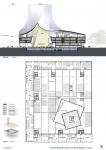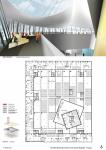The architectural and spatial concept of the new library is generated through the interaction of three prime elements: 1) the ascending tower of the National Archive, 2) the volume of the Universal Collections and 3) the exterior membrane enveloping the two elements and the public spaces. The tower of the National Archive is vertical, unique and untouchable; the bar of the Universal Collection is housed in a horizontal, machine-like and functional box. The two closed volumes have a strong physical presence in the space.
The tower of the National Archive at the center of the building forms the heart of the National Library. The national heritage is stocked on 16 floors. At the intersection of the tower and the Universal Collection an atrium is created. Its defined shape outline is formed through the shadow lines of the tower. This extraordinary space formed by the merging of the two volumes can be experienced by ascending the stair leading to the exhibition and viewing platform on the top of the National Archive.
As a counterweight, the daily-use areas of the library are housed in a two-storey horizontal volume, organized like a letter case. Its inner clear organization structure accommodates the Universal Collection stacks. The surrounding office spaces are placed along the facade and form a buffer zone for the books “shielding”.
The circulated pattern is organized around eight cores, which are also the support for the cantilevered structure. The bar appears as a floating plate over the ground floor, which is kept free and generously open.
The public facilities of the library are located below and above the bar. These areas are designed as a continuous space modulated by the external skin of the building. A glass membrane separates the acoustics and the climate of the different functional areas. The external envelope functions as a climatic and sun shading skin. Its permeability and transparency reacts to the different programmatic conditions: completely transparent at the top, punctuated with skylights over the reading rooms, open-able windows in the office and permeable at the ground floor.
For achiving the books a passive climate control area is proposed. This means, among other things, implementing a monolithic form of construction for the archive containers, whose structure serves as a natural reservoir for maintaining a stable interior climate.
In order to be able to preserve the cultural heritage for future generations, the National Library’s construction, materials and technical concepts follow the guidelines of sustainability.
2006
2007
