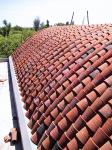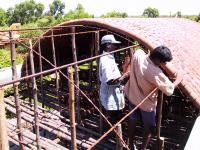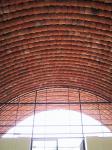Berdah house Auromodele, Auroville 2000/1
This house is the result of research and experimentation in areas of eco-friendly building materials and technology alternatives to the current building trends, energy efficiency and climate responsive building language. The project also includes eco-friendly infrastructure in the management of water, waste and energy aspects. The layout has an open plan living dining and kitchen area on the ground floor. On the first floor is a bedroom with an attached bath and dressing area on one side, a little terrace with a mini pool on the other.
The living area is raised, and is surrounded by three alcoves with rough granite cills. There an open plan between the kitchen and living area with the entrance and dining areas between them. Warm earth colours define the mood of the house, the walls being built with cement-stabilised rammed earth from the site, and a similar shade of pigment used as the IPS floor finish.
A staircase without handrails, in the same finish takes one to the upper floor. The bed is on a platfrom tucked partly into the bed alcove. Storage space is claimed below the platform. The bed overlooks onto a small open-to sky terrace with a small pool, a little bigger than a bathtub, primarily for chilling out in the hot weather. The garden is watered out of this pool daily. Rough granite that is used as coping slabs, contributing to the outdoor feeling.
The bathroom and dressing area are finished with a light coloured stucco plaster containing marble dust. The upper floor is characterised by the warmth lent to its white walls by the terracotta under surface of the insulated potted vault roof, as well as the earth coloured IPS floor finish.
Furniture is more or less avoided deliberately, and most of the needs are met with by built-in solutions. Alcoves, cills, podests and parapets take seating into account and one can sit comfortably in many places.
Uncluttered spaces have been created devoid of furniture, so that in spite of being small, the space itself could be experienced as the essential quality, rather than the numerous objects that one possesses and gathers in the course of living. This gives the house a timeless quality and gives the essential spaces of the house the quality, of a much more generous space that is flowing into each other in continuity, which is flowing freely between inside and outside. This gives the inhabitants the feeling of having space for their future instead of the feeling that their space is already full
Construction : Kolam
Area : 100 sqm
Cost : Rs.6 lacs
Period: 2000/2001
2000
2001
.jpg)
.jpg)
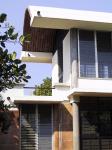
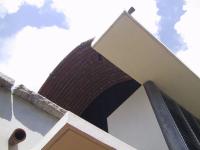
.jpg)
