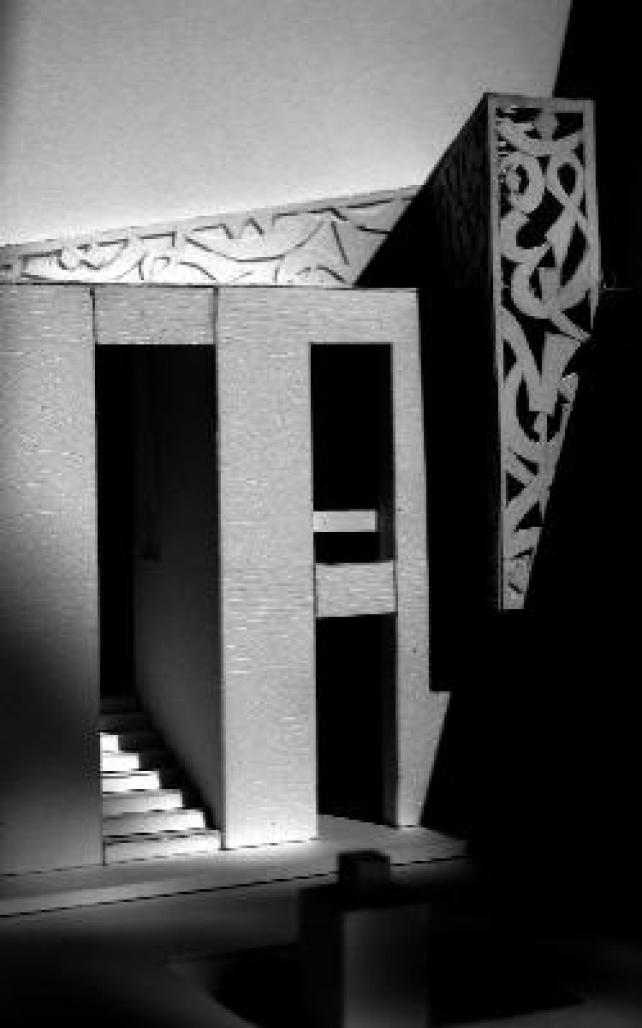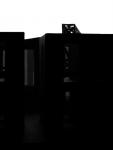Teahouses: a series of design tryouts where the building acts as an attempt to
assess ideas, techniques and materials. Without the need for a client to commend
the end result, it is a rich ground to put to test what I feel about architecture and
to push the boundries of this experience farther. The city of
Jeddah is where all these Teahouses are presumably located.----------------------------------Teahouse I: The design, a proposal for a Teahouse in Jeddah, is to be built on 272 square meters lot. The south elevation is overlooking a main street and
the west elevation is on a branch street. The building consists of serving area
and served areas. The serving area, located on the ground floor
overlooking the west elevation, consists of a reception with
a cashier, a restroom, and the kitchen with a service door opening
on the branch street. The served areas, which occupies the rest of
the building, are sitting suites furnished
with tables and chairs with the corner suites furnished with
traditional seating. The suites surround an open court
with a pool and a fountain in the center. The closed north-east
corner of the building and the stairs are lit naturally with a skylight, ending with a protruding articulated long opening overlooking the courtyard. The structural system created the form of
the different suites and the serving area.
Ornamentation derived from arabic calligraphy is used for articulation.
2009
2009
Favorited 1 times



.jpg)




