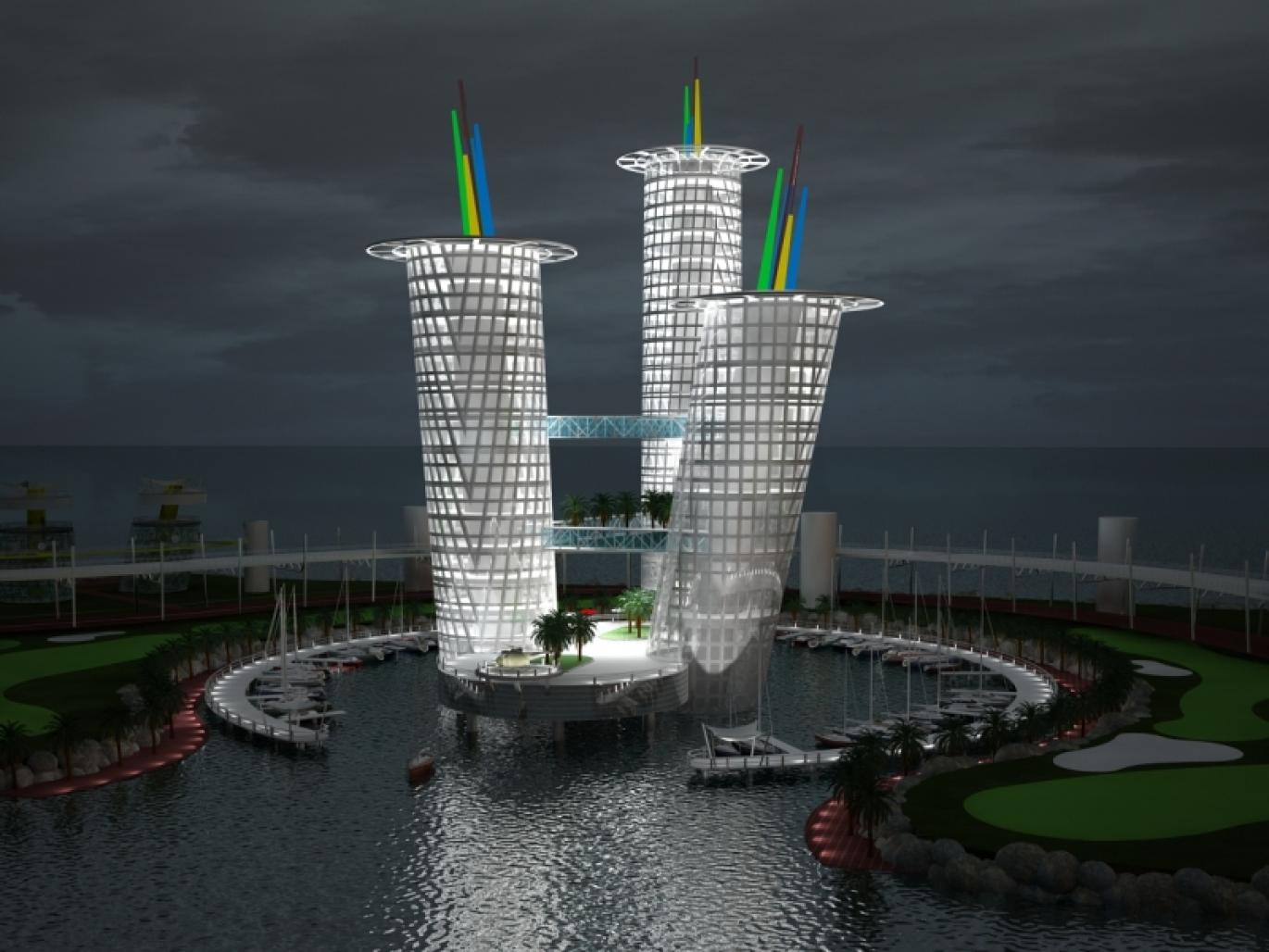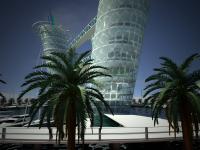Country: New York, United States
Design team: Dinesh Doshi R.A
Firm: Architectonics International Inc.
Project Name: Z10 Towers
Project Description: The Z10 Towers were conceived as a resort/vacation destination, located on the Dana Island Ras Al Khaimah UAE {manmade islands on hold for construction}.
As we progress into advancements in architectural and engineering extremes we felt that it was important that the Z10 Complex should remain on the cutting edge and never fall short in the eyes of the global community. Our vision consists of a seven star hotel, luxury residential apartments, and satellite offices for the avid businessmen. This complex dubbed “Z10 COMPLEXS” becomes the focal point of the project and in turn also the welcoming structure of the complex. The Z10 Complexes will be seen as a beacon for miles around symbolizing the emergence of new age architectural thinking.
The main towers are backed with a group of six separate complexes consisting of high end living, providing its residents with their own elevators/party terraces, pools and Jacuzzis for private use while enjoying the soft breeze of the Persian Gulf and its many breathtaking views.
The entire complex defines and screams exclusiveness allowing the sensation and the opportunity for everyone to feel as though they were alone and secluded from the rest of the busy world on this beautiful island. The walkways and the road below would breeze thru the entire project to enhance the interrelationships of the various activities of the complexes, truly becoming the arteries of the project. The sunrise and the sunset parks would define moments in the visitor’s life making their stay memorable and better yet unforgettable.
Along with its many socialite activates the family is encouraged to participate in the experience as well. These range from:
-Family designated pool areas
-Residential beachfronts geared towards family activities
-Water sports
-Miniature golfing
-Live stage performances.
-Gymnasium with spa activities located at the main tower.
-Quick bites at the cafe to fine dining with spectacular views.
- Movie theater
- Sailing and boating
The project should express a unique life style encompassing glamour, comfort, openness, flawless articulation and very organic contours found in nature.
The arrival approach from the international airports can be via scheduled helicopter services. Visitors will arrive via water on regularly scheduled ferries or speed Boats. Connection bridges from the mainland will bring in the local traffic.
The vocabulary of architecture has never been challenged on this scale before -The engineering requirements needed for this project will set it apart from any the world has seen to date. The angled towers will require the foundations to be counter balanced; vertical transportation is inclined or tilted. The outer skins of the buildings are thermal protected with an even sized diamond shape to enhance the richness of the buildings while creating magnificent 360 degrees of panoramic views.
When traveling within the island community it will only allow for green vehicles {in limited numbers} and would also encourage walking by visitors.
The entertainment activities such as, restaurants, casual dining cafés and nightclubs are situated at the base of the Z10 Towers creating a sense of a floating plane. This orientation encourages interaction of the various communities all the while creating excellent views of the spaces surrounding them.
2008
2008






.jpg)
.jpg)

.jpg)
