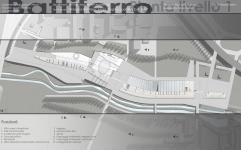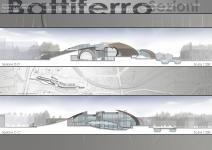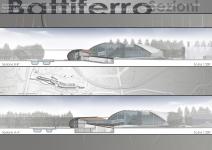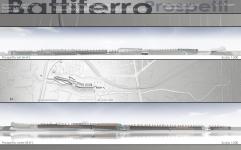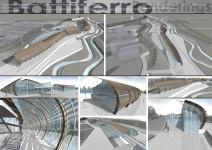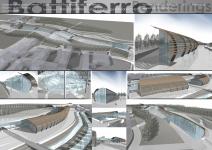This work is a project for an area in the northern suburbs of Bologna known as Battiferro, where the new Astronomy Department of Bologna University and the Astronomy Institute are planned to be built.
The site is defined by elements that have shaped its identity along time. Above all, the Navile Canal (a formerly navigable waterway which has been of the utmost importance for the city economy for many centuries) is a constant presence around which many of the other most significant parts were organized. Among these, of particular relevance are buildings tied to the shipway administration, in order to keep it navigable and provide irrigation to the surrounding territory, as well as for all the productive activities that have been depending on the waterway until the first half of the twentieth century. Other parts, more recent and not related to the canal, contribute in defining the site’s identity: railways, partly abandoned and partly waiting to be revamped and integrated in the city’s transportation system, as well as a large National Research Council facility.
What’s planned for this area is, along with the new high speed trains station and the new Municipal offices, among a group of projects that are aiming to start a development process for the districts in which they’re located, seeking a re-qualification and a re-connection of those to the rest of the city.
The actual design began only after an analysis, carried forward at several levels. First, a historical one, with an investigation on the industrial development in the city and on the Navile’s origin and history, since it’s been the key for productive activities along its banks and still is a fundamental sign in the area’s morphology. Then, a study on the urban status spotted problems that could be faced and possibly solved with the project.
The analysis has provided grounds for the design’s main ideas, whether they’re about its formal aspects and its connection to the site’s identity, or aiming for solutions to the spotted issues.
Project-wise, the first step has been organizing a system to restore interrupted connections between the area and the urban fabric around it, with the purpose of obviating its isolation and the consequent degradation that it’s been facing for at least the last four decades. Such system consists of a road network, connecting the new buildings to the external surroundings, and paths, allowing an optimal circulation for people within the planned installation.
The architecture`s formal aspects and part of its organization are largely based on elements related to the canal’s history and life, trying to connect to the area’s identity, as well as renovating and revaluing it. In this respect, the overall layout is related to the Navile’s subdivision in two parallel courses (one for navigation and one for irrigation) that takes place right in this area, as well as the waterway’s nature, with the architecture placed along its bank, echoing and accommodating to the ever moving shape of the former shipway. Other choices, like the substantial uniformity of the waterfront elevation, as well as the walkways along the banks, are references to the boats that navigated on this canal for centuries and the paths that would allow towing them from the banks with horses.
The project consists of three main buildings, placed along the right bank of the Navile Canal. The southern one, three levels with the lowest of them underground, hosts a library, classrooms and offices of the Astronomy Department and it’s connected to a smaller edifice, where the cafeteria is located.
The northern building, also on three levels, contains offices and laboratories of the Astronomy Institute, as well as a large exposition area and a planetarium.
The central edifice outlines a wide covered volume hosting an auditorium, a cafeteria and a gift shop, and it’s conceived, like the exposition area to which is directly connected, as a sort of a public space.
2006
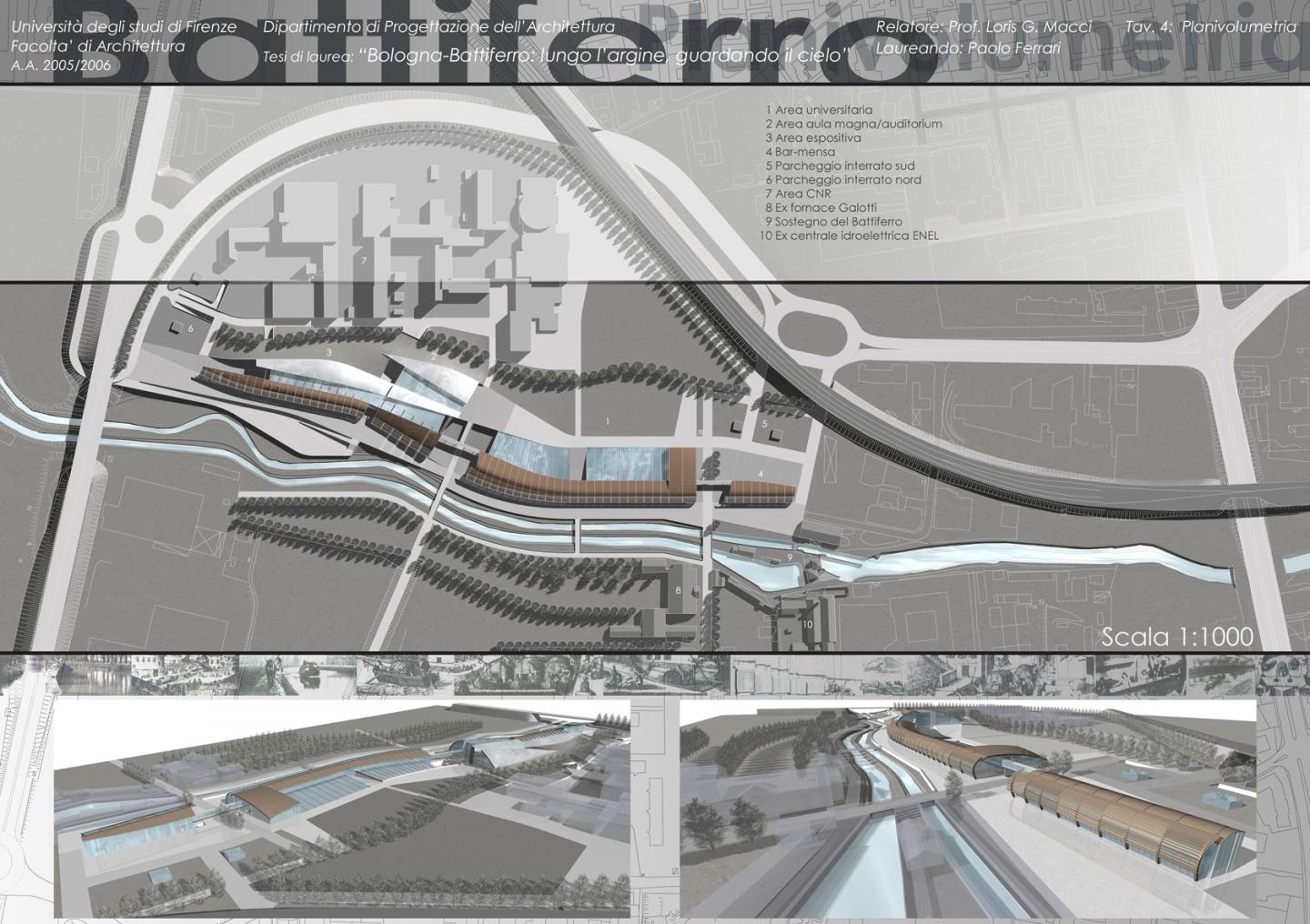

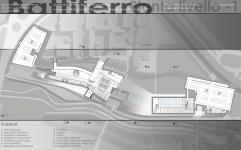
.jpg)
