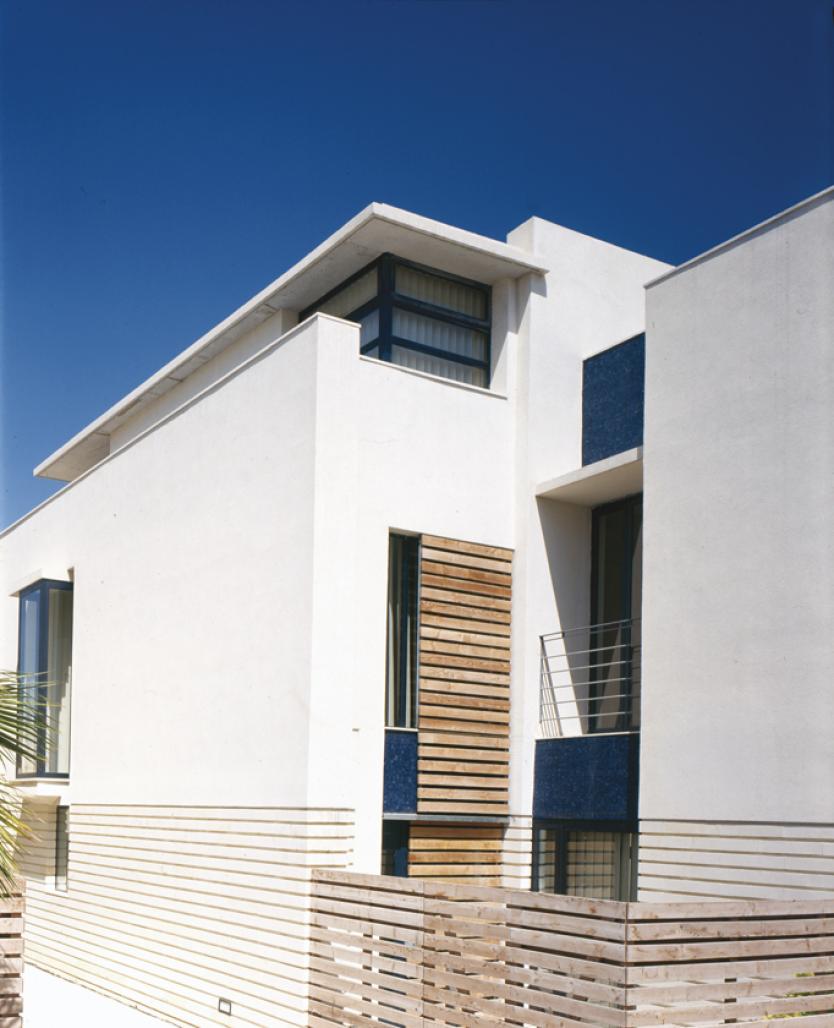`The Mews` in Kappara comprises four houses on a tight corner suburban site, all clustered around a central courtyard and raised on a podium which accommodates the parking beneath. The project takes its tone from the Mediterranean `ortus clauses` and vernacular local dwelling types, the two storey village farmhouses with courtyards. The built fabric is organised to create a balance between solid and void, light and shade in a natural equilibrium where outside and inside mingle without losing their definition, while the cubic massing echoes the local vernacular, and the solid podium walls suggestive of Malta`s protective fortifications.
The raised ground floor is entirely dedicated to landscaping. Each residence is designed as an extension of the central court and the surrounding garden spaces creating a complex spatial and social environment comprising private, semi-private and public domains in a village like ambience.
Through the juxtaposition of open and closed spaces, the reservoir of cool air that accumulates in the sheltered court is distributed throughout the residences, through slatted wooden openings, inspired by the traditional louvered shutters. Warmer air, which rises unobstructed through vertical voids within the houses themselves, is then extracted at roof level. Each of the three-bed roomed residences extends over four storeys, from the lower parking level within the podium through to the family room and roof terraces which are elevated above the surrounding suburban sprawl to catch glimpses of Valletta and its harbours.
1994
1998
Favorited 1 times


.jpg)
.jpg)
