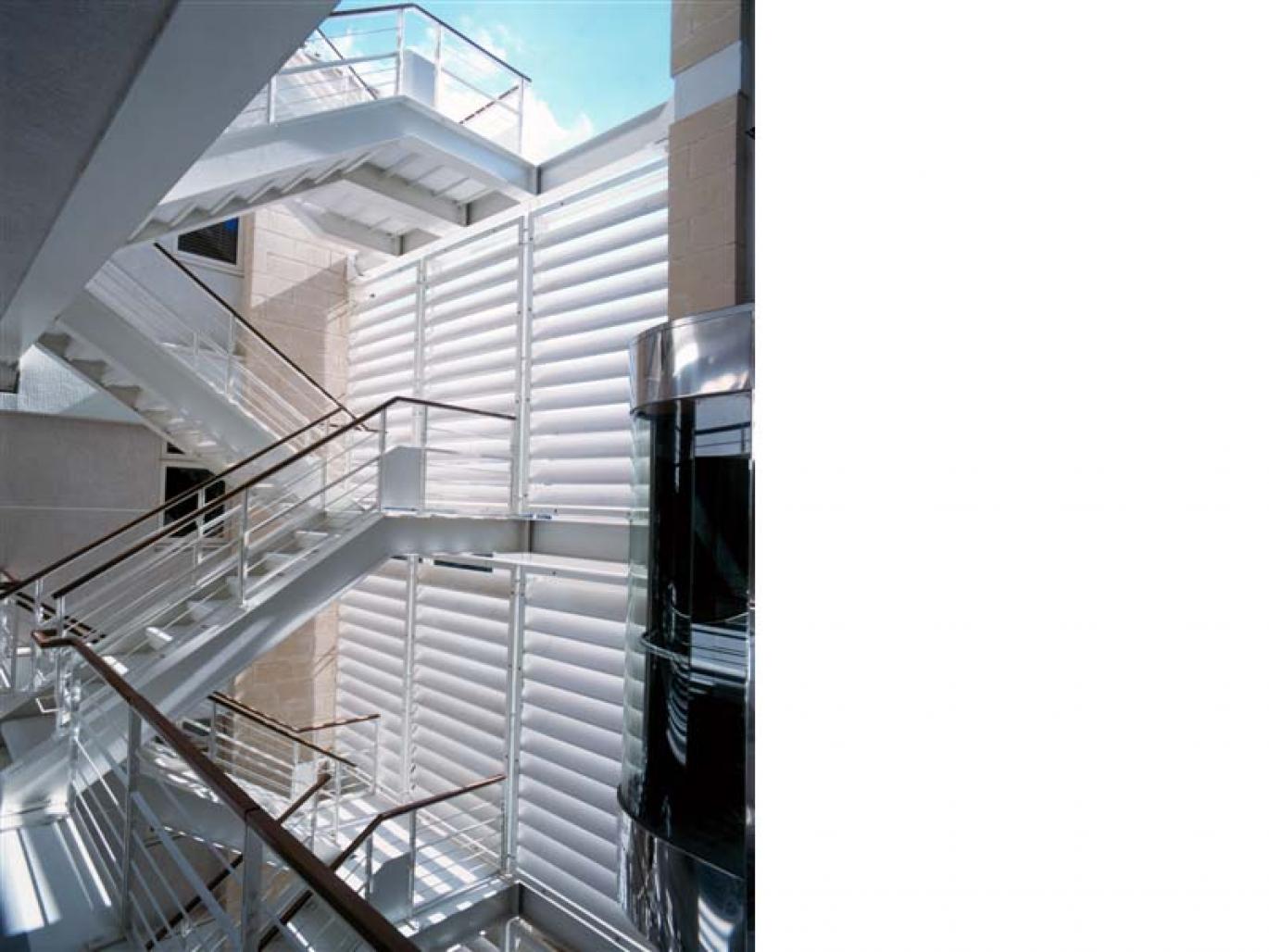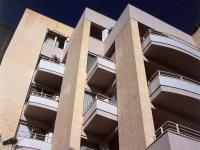The site lies in a tranquil residential area within The Gardens in Spinola Bay and the brief dictated an eight storey residential block. Replacing the last remaining villa other than that of its neighbour within the street, the new block was to cap the end of a string of terraced apartment blocks. In response to its neighbouring bungalow, the mass of the building is scaled down towards the streetscape. The panoramic view of the bay below enjoyed by the remaining villa was a further issue, which predetermined the articulation of the buildings façade and its specific modelling. The complex encloses an external south facing atrium, orientated away from the prevailing winds and towards the warmth of the sun. It houses all vertical and horizontal circulation providing each tenant with their own external front door. The stack of bridges, terraces and louvered screens within the central court allows natural daylight to penetrate throughout the apartments in the low winter sun and provides much needed shade in the summer. The block comprises two floors of parking below reached independently through a separate vehicular entrance below and 11 apartments above with their own pedestrian entrance bridge from the upper street. An overlying penthouse and pool captures a commanding view of Spinola Bay and the valley.
1997
2002




