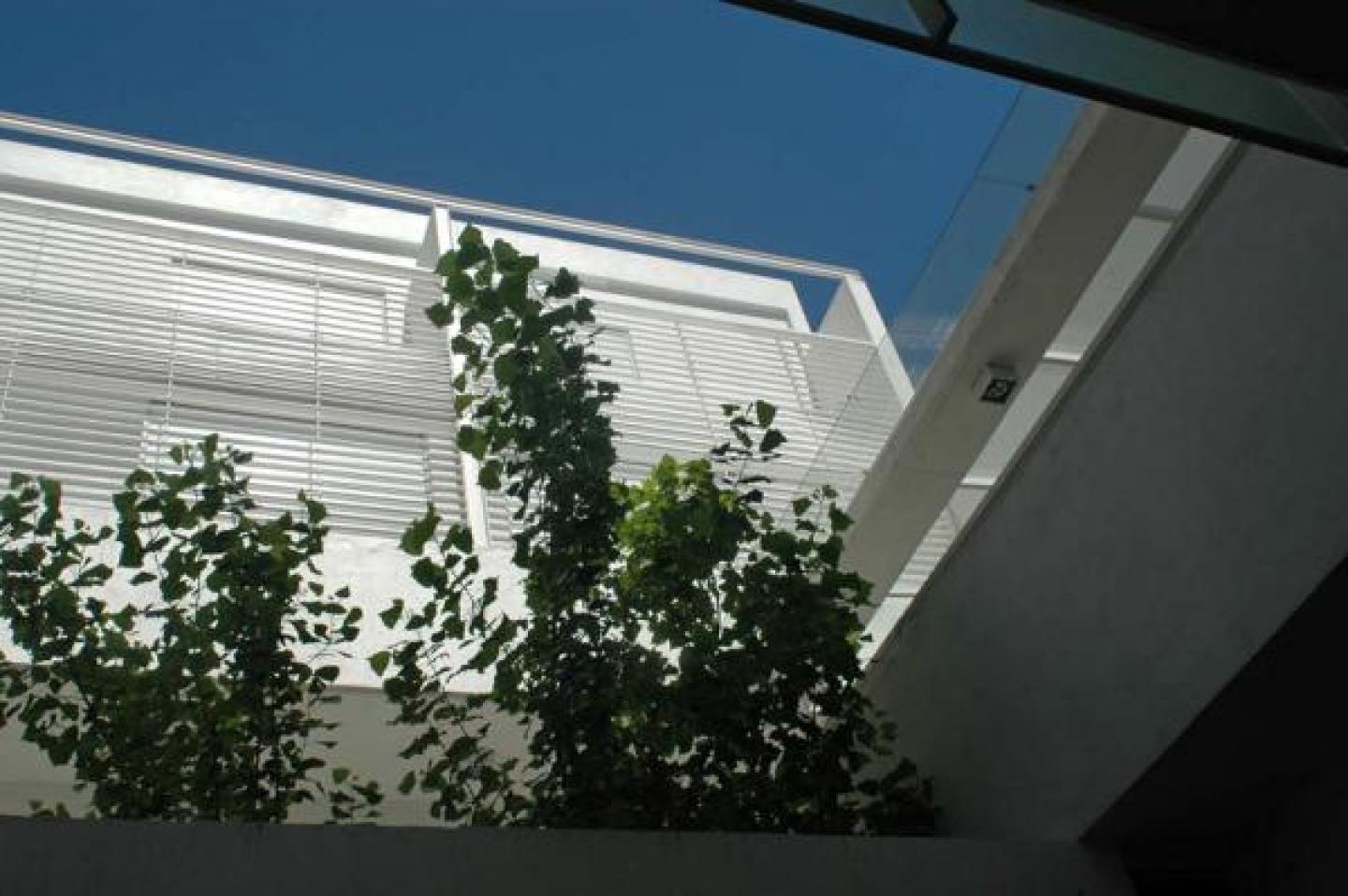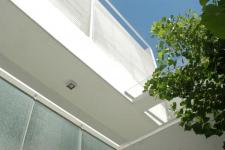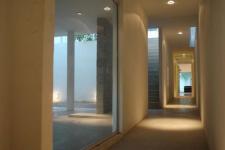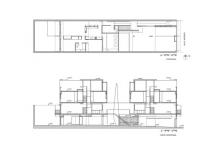Argerich Building
2007 Buenos Aires, Argentina
The five houses building is situated over a lot of 8m. front and 35 m. depth on the neighborhood of Villa del Parque, Buenos Aires city, four of them are 3-story flats and one is a ground floor, this is the one which has zero level and the one which appropriates of its territory and incorporates two patios on its surface.
The construction and structural logics are part of a material work which organizes both: The shape and the space. The economical resources used on the constituents elements of such structures show the multiplicity of senses detached from them. The esthetic structure of the compositive elements is synthesized to see the various formal, functional and semantic answers.
The building is composed by two blocks of 12 m. height separated by a patio of 6 m. which functions as the common trajectory of all of the houses.
The construction of this gap is stressed by three poplars which sieve the entrance of light that allows, among other things, a certain privacy between both blocks’ facades. The patio is the meeting place; the light column detaches from it and strengths it. The concrete armed box is the piece to go through and is discovered by the diverse perceptions of the horizontal and vertical trajectory. The new space is incorporated to the subject not as a watcher but as a member implied on the universe of the perceptions.
2005
2007




.jpg)





