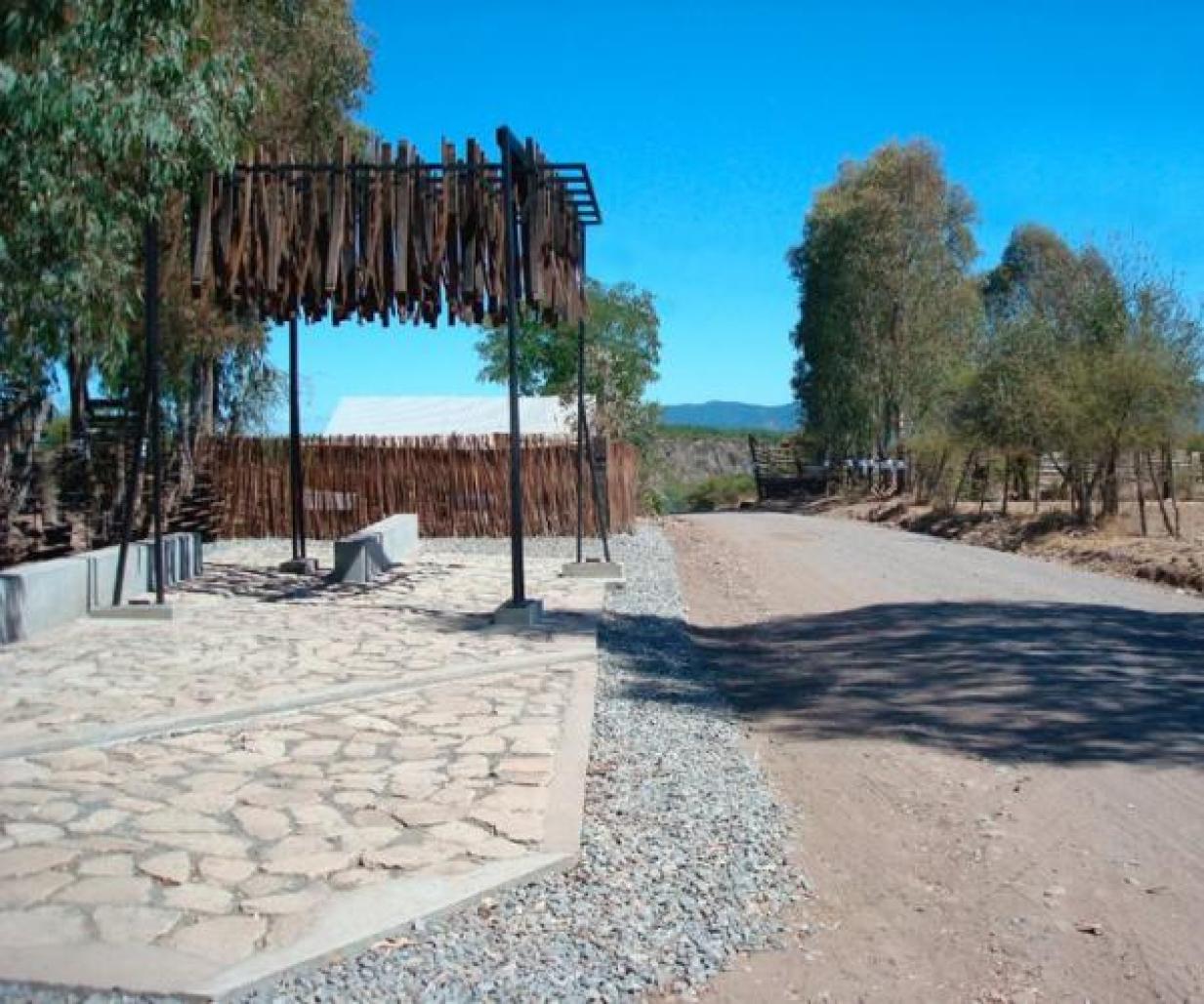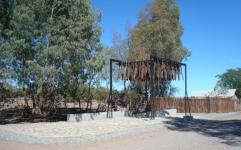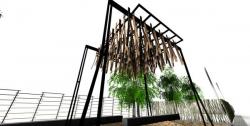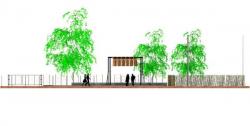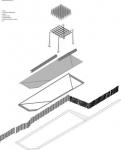Rural Platform
Architect : Daniel Zamorano
This work is the outcome of the process by which obtained their Architect´s diploma at the School of Architecture, University of Talca in Chile. It involved all phases from Design and management to actually building a work of architecture which contributes to the public.
The site is located in the town of Villa Cobin, in the central valley of Chile.
There is a place for hope, from an area of shade and a point.Define active in the villages surrounding it, creating a formal arrest allowing closer to the landscape.
The work is defined through a floor, a jacket and a sky.
The floor consists of stone, optimal material to tolerate their occupations, the people of any spontaneous act of the community. This defines a visual soil of the valley of central Chile.
The envelope includes 2 textures in the first consists of staves {material Expiry own vineyards} being limited to the perimeter. The second wall is composed of vertical rods of eucalyptus.
Finally, the sky is like a deck of barrel staves, which hangs from a structure, allowing the passage of both people on foot or on horseback.
http://www.plataformaruralvilla.blogspot.com/
2007
2007
