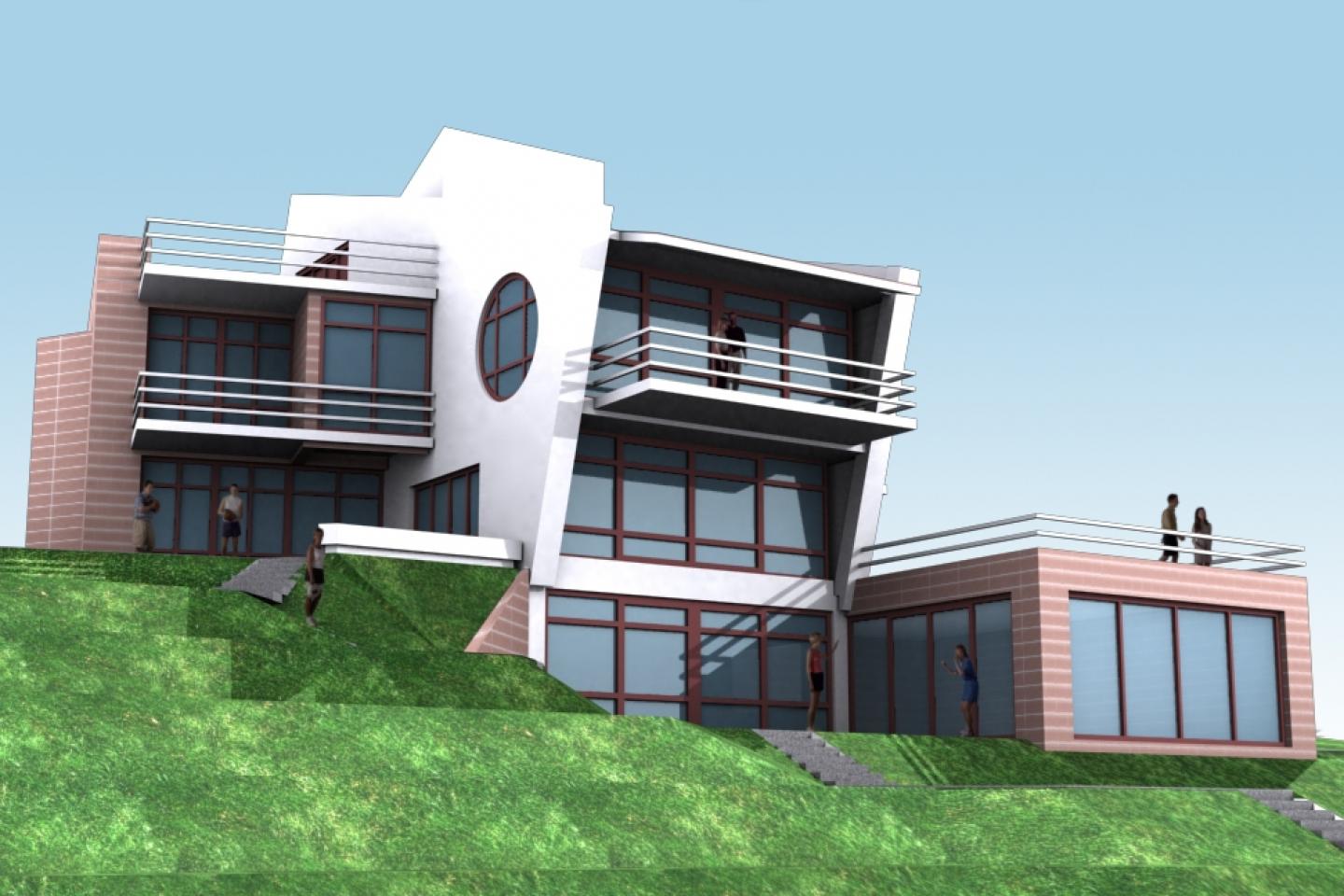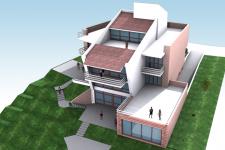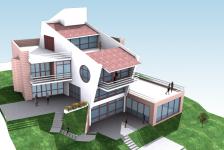The house was designed to be built as lower base with a view and higher base with a road in front in a sloping plot.
Despite the road front is the entrance front; the rear side is entirely embracing the view by the convenient angle plan within hoods of the plot. The kitchen section has an angled design, which creates an open space for dining space, which can be reached from the living room also. The sloping nature of the plot makes this area a terrace. The workroom on the other side of the living room has an opening to the terrace over the swimming pool and the view. The first floor has the bedrooms, and the garret floor has a terrace space that is opening to the view. The basement, which is under the entrance but a garden floor, has sitting room, home-cinema, fitness and indoor pool facilities. The swimming pool in this floor, has glass windows which can be opened in the summer and enabling outdoor space utilization.
In accordance with the design of the spaces, the rear facade of the building at the road side and the side facades that faces the neighboring buildings have blind walls. The rear facade, which faces the view, is composed of wide glass planes, terraces and balconies.
2006






.jpg)
.jpg)
