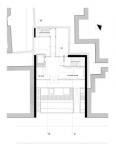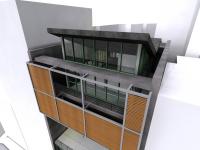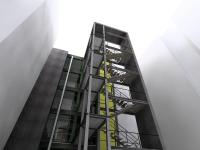The building is located in the centre of thessaloniki {Greece} near one the most lively squares of the city. The given plot is very small and narrow and it s a part of a city block with high residential buildings. Only one side of the plot overlooks the street while the two other side are adjacent to the near building and on the back it opens to the open air area of the city block. The building accomodates a three storey library, a small conference room, a small exhibition space and a cafe. The main idea was to develop the building in high by stucking these different functions while giving each of them different morphologies. A very important element or the building was the insertion of the public space inside the building and to accentuate the ancient ruines that are found on the basement of the bulding.
The entrane is drawn back so as to enable the lighting of the ancient ruines but also to make a smoother transition from the public space towards it. The small conference room was designed as a dynamic surface where the inclination of the seats produces the inclination of the surface. It` s placement on the second level along with the developpement of a basic axis of entrance ensures a fluid free space equally important that functions as a channel of light, air and motion on the level of the ruins. The library unfolds on three levels with internal atrium, where the wo first levels are drawn back while the third one thurst itself forward and is protected from the intense lightning by wooden blinds. On the top of the building we find a cafe which exploits the view towards the square with a dynamic form of a light metallic construction.
As a public building the library opens itself towards the public life of the city. The structure of the concrete and the definition of the scale with the diversification of the volumes, with the elaboration of the section and the elevation at the same time makes the understanding of the building possible. The continuous notional relationship of the inside and outside, of the open and closed spaces describes the project.
The project team was Alexandros Zomas and Alexia Raisi.
2007
2008
small library in the center of thessaloniki by alexandros zomas in Greece won the WA Award Cycle 3. Please find below the WA Award poster for this project.

Downloaded 493 times.
Favorited 2 times



.jpg)



.jpg)
