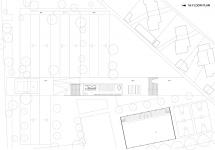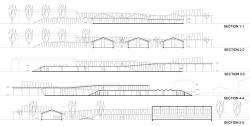This is a project for redevelopement of an existing high school in the suburbs of Skopje. The design integrates a new facility consisted of an entrance hall, library and a few rooms intended for the students creative activities with the existing 4 buildings which contain the classrooms. That way, the school would get a new axis where the students will meet amd interact and also new space which would be possible to be used by the community too. The single span frame structure of the existing buildings makes possible the transparency of the facade, thus integraing the building with the courtyard, while the transparent interior walls make the space fluid and bring light to the whole building. The green roof emphasizes the integration between the building and its courtyard.
2008
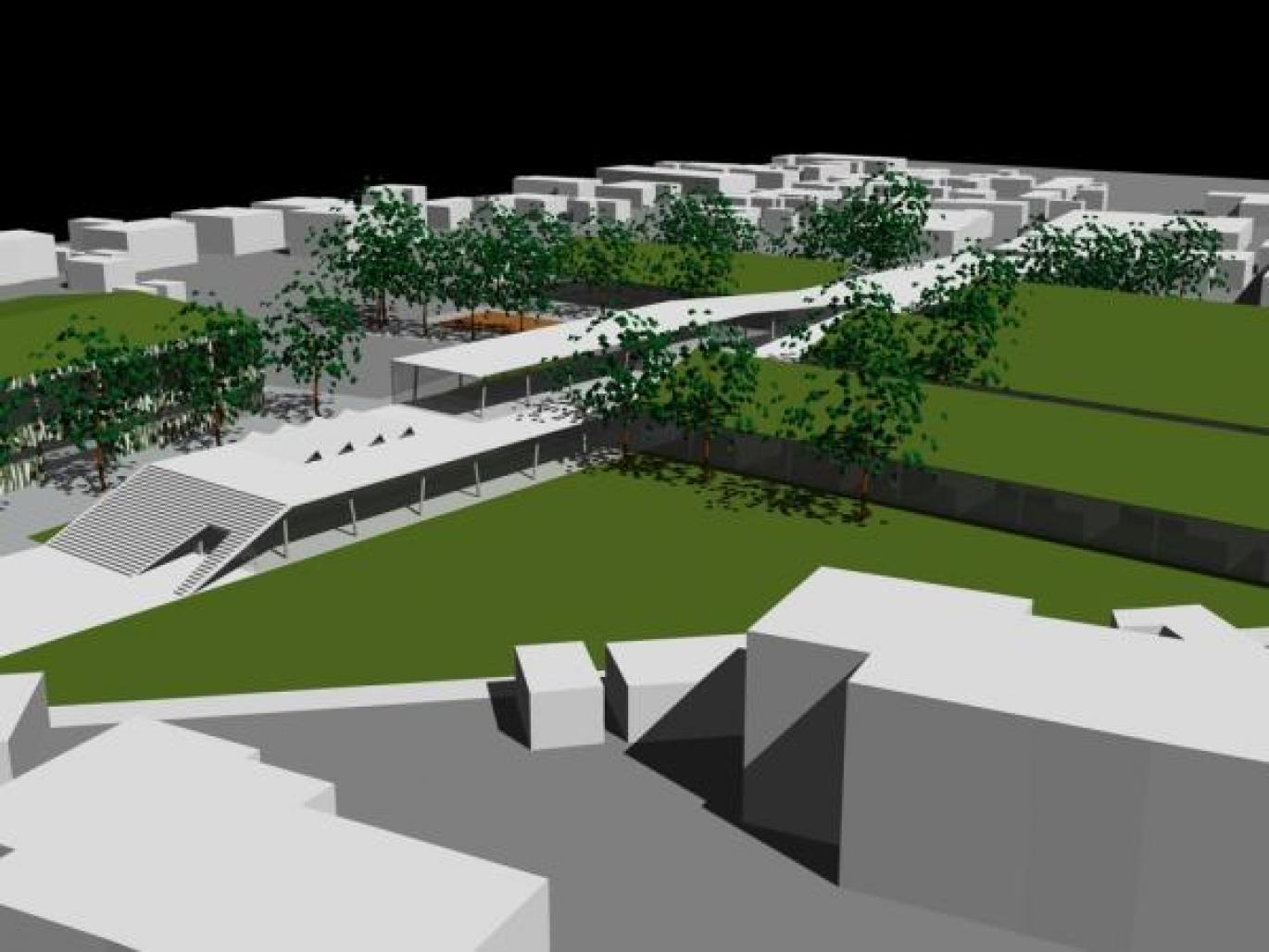


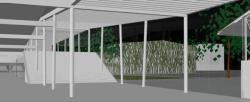

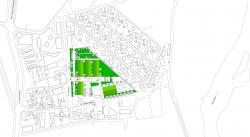
.jpg)
