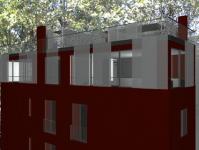Penthouse in Milan
Penthouse apartments, Milan 2008/2009 under construction
The project consists in the addition of a floor and terraces and greenhouses on top of an existing building in Milan.
This intervention takes advantage of a law that allows to re use the roofs of the existing buildings as residential spaces.
Four new units will be created, connected to livable greenhouses located on the terraces.
The entire building is re-designed in order to obtain a consistent architecture, using a simple but elegant design careful of the economic aspect of the construction.
The new floor is closed by big sliding windows on all the sides, to allow to the inhabitants to enjoy the view of the park and the horse racetrack on front.
On top of the 4 new units, 4 glass greenhouses open to private terraces and a new elevator is added on the outside.
The new floor of the building, the greenhouses and the elevator with the new entrance are wrapped by sliding stretched steel sheets with the function to protect from the sun light, to create privacy in the apartments and to give a consistent architectural language to the building.
On the roof of the terraces, on a separated layer, are located solar panels, helping in the production of energy for the building and to shadow it from the zenith sun.
The whole building is thought and built using materials and solutions chosen in order to reduce the consumes and to have good performances in terms of economy and condition of living, improving in a dramatic way the sustainability of the intervention.
A modern and simple architectural language is used to design the new parts and to re-style the existing ones.
The building will be ready for the June 2009.
2007
2008
.jpg)
.jpg)
.jpg)
.jpg)



.jpg)
.jpg)
