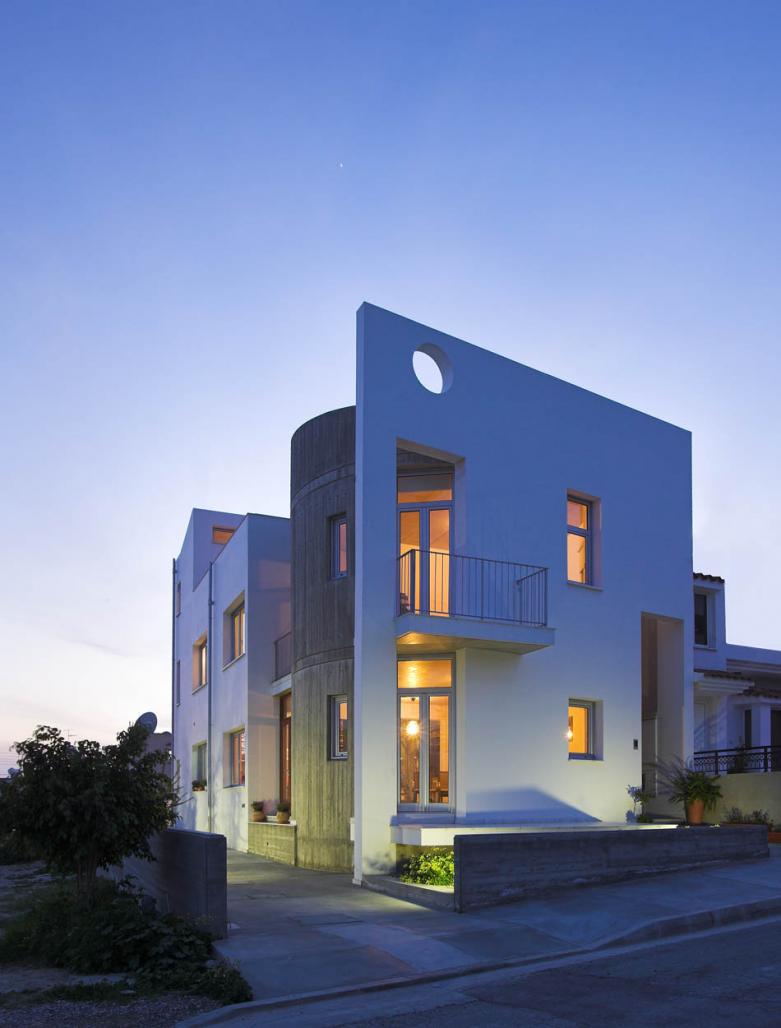It was considered that the choices had to be in dialogue with the oblong of the plot and the blind middle wall and so the actions should have been consciously in combination with these basic characteristics.
A passage up to the back of the plot pierces the narrow façade from the road and being tangent to the middle wall makes the access to the back yard, to the living spaces but also to the entrance. Simultaneously the passage is able to function as small open sitting place.
The internal circulations, horizontally and vertically, are led parallel to the passage, which they also extend. The spaces acquire transparency and including the linear indoor and outdoor circulations, create indirectly the sense of the introversion.
The process of the total volume in units attempts the amusement of strict linearity of the choices and gives scale to the work and the space. Emphasis is given also to the transparency of the internal vertical circulations.
1996
2007
Architects: Eleftheria Serghidou, Vasilis Pashiourtides
Structural engineering: Nicos Kalathas, George Demetriades
Favorited 2 times






.jpg)


.jpg)
