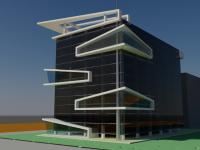The client’s brief was simple, he wanted the building to be the Landmark Building on the IT Corridor – Rajiv Gandhi Road. It comprises an Office complex, a Spiritual Centre named Alma Matre and a Residential Complex.
This dynamic focal point of the enterprise is made visually evident in the proposed dynamic spatial system that encompasses the whole western front of the complex and articulates the central building as the point of confluence and culmination of the various converging flows. It seems as if the whole of the expanse on this side of the complex is oriented and animated by a force field emanating from the central building. All movement converging on the site is funnelled through this compression chamber squeezed in-between the three blocks of the complex: The Office complex, the Spiritual centre and the Residential Building.
A pile of books is the basic concept for this Knowledge Park. The element is highlighted in such a way that it replicates a book at the same time it focuses us visulally to the Central building. These focal lenses are treated with Clear glasses which gives a open view towards the skyline of Chennai City, where interaction and flexibility between job and relaxation play a major role. The building is designed to fit seamlessly into its surroundings, whilst offering a new prototype for interdisciplinary relationships. The main occupants of the building – office complex, spiritual centre and the residential complex – collaborate on activity and event programs, creating a varied and dynamic venue. Along with the numerous meeting places for people like – news café, restaurant, bookshop, roof terrace, sky lounge and zig-zagging escalators - the architecture supports and encourages this collaboration and the participation of the public. The glass façade also plays an important role in the relationship between the city and the building. This transparent façade forms an interactive, three-dimensional media screen, whilst facilitating
It is the creation of a new urban order on a site that never before existed. more than just a new set of buildings, the Infinity Knowledge Park is the new centre of cultural activity for Rajiv Gandhi Road. This design brings together distinct elements and activities that form a complex ensemble based upon the collective and the unique. within an architecture of difference and coherence, the design has brought together these disparate institutions and allowed their true differences to be registered in the developed geometries, while also maintaining a visual and formal coherence across the site. importantly, the design has also sought to produce a cultural and civic precinct based upon permeability, allowing for the interaction of visitors, precinct workers and the passerby. The Infinity Knowledge Park is a re-affirmation of the original interactive nature of civic exsistence. rather than a closed enclave of controlled and regulated activities, this project creates a network of animated, emotive and enlightening experiences.
2008







.jpg)

.jpg)
