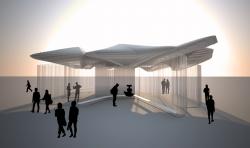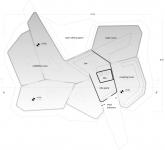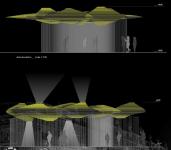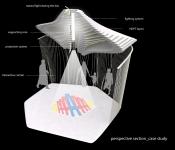Is it possible for a pavillion to convey the spirit of a city and become a landmark despite its transient nature? The UiA pavillion is concieved as part of the city scenery and at the same time as an intense memory collector. It borrows its form from the unique snowy mountains surrounding Torino and its main characteristic will be the ability to collect and store the UiA events in its form, projecting them back on its surface informing the visitor.
The roof of the pavillion is an autonomus structure consisting of a cluster of eight irregular ‘cocoons’ hovering 4 meters above the ground. It is structured in order to provide adecuate shade during the day but also function as a light sign during the night, making the pavillion visible from a long distance. Each cocoon has a maximum height of one meter and is costructed by multiple layers of HDPT recycled translucent plastic sheets, mounted together with polycarbonate rivets. The assembling of the sheets allows the integration of lighting and projecting devices in the cocoons, or the formation of light wells letting the sunlight reach the interior space . The cocoon cluster is assembled on a stainless steel mesh supported by six columns.
A string curtain is rensposible for defining the pavillion spaces that accomodate the programmatic demands of the competition, but at the same time, offering a remarkable flexibility in terms of function, space arrangement, volume and appearence after the end of UiA congress. The string curtain is made of polypropylene rope and is hunged from the steel mesh between the cocoons, as well as from self-supporting rails detached from the roof structure. The curtain rods can be anchored on the pavillion’s base functioning as an actual wall, while at the same time allowing natural ventilation, or let loose to function as entrances to the pavillion, and form connections between the interior spaces.
The architectural team was hermes adamantidis and dominiki dadatsi
2008
2008
.jpg)
.jpg)
.jpg)


.jpg)



.jpg)
