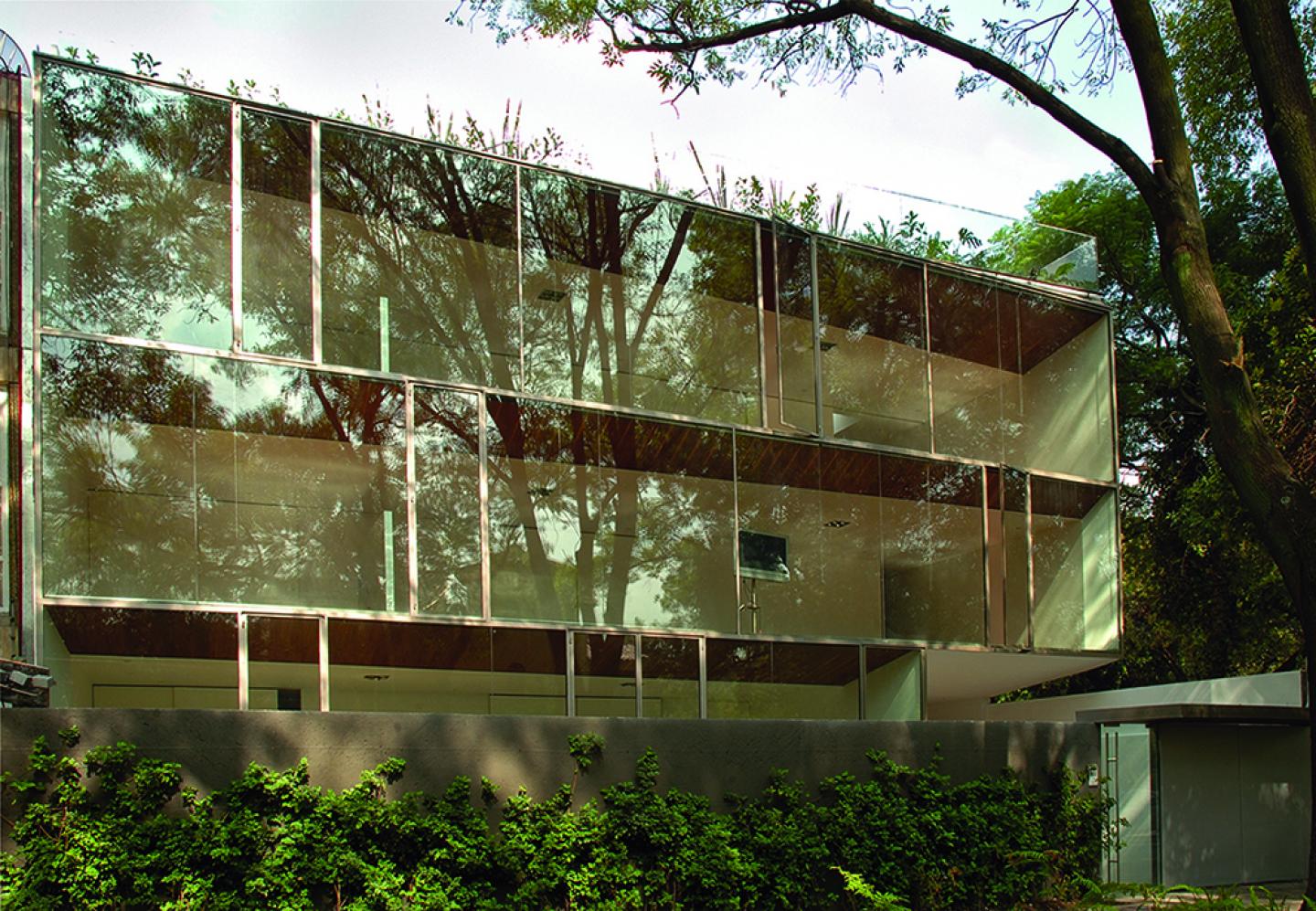This building has 3 apartments looking onto the street as well as a 2-story house in the back that looks into an interior patio. The public areas are contained in a single space looking out to the street or into the interior void. There is a spectacular tree in front of the building, and a view to the park of Polanco. These conditions became the central design objective, as we wanted to flood the interior out to the street and the park. Therefore the facade responds to this principle of eliminating obstructions between the inside and outside, generating openness and continuity. Working with structural geometry, we managed to support the 15 m. span in a slab of 40 cm. with no columns that would interfere with the view; we then sharpened the floor slabs and walls to a minimum, hiding their edges in the facade.
Architectural Project: Dellekamp Arquitectos|Derek Dellelkamp
and Juan Pablo Maza
2003
2006
CB 30 by Derek Dellekamp in Mexico won the WA Award Cycle 3. Please find below the WA Award poster for this project.

Downloaded 205 times.
Favorited 2 times








