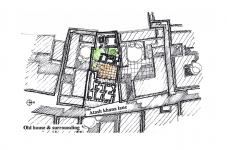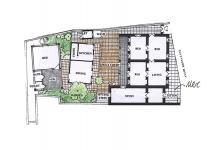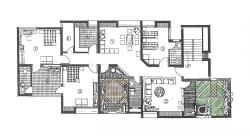Rafiq Azam’s family house was an old brick structure with a rear courtyard, standing right on the Atash Khana Lane, Lalbagh, Old Dhaka. After the death of his father in 1984 the renovation works started.
A free flowing plan, with minimal use of interior walls, visual interplay of interior versus exterior and the rich quality of soft but filtered light give a feeling of warmth and love. To bring back the memory of the small back garden they had before, Rafiq Azam designed an extended Boithok Khana {out house}, as a continuation of the new living space. Back from the road for visual and sound privacy, this small green lawn or out house acted as a transitional space between the dense urban exterior and the private family sitting. Bricks from the old house and stepped sitting make it more intimate and nostalgic.
He also designed a small private courtyard to create aperture for the eastern & southern light and air, in the impression of an Andar Mahal {private in-house}, as an extension of the dining & informal living space. Framing the sky with pergolas, this space acts as a heaven on earth bringing the nature close to the lives of the family members. The mysterious play of shade and shadow in sunny days and moonlit nights creates a traditional environment with modern touch.
The project from outside is a harmonized structure with the dense old urban fabric and from inside, is a timeless traditional comfort.
1986
1988
Favorited 1 times






