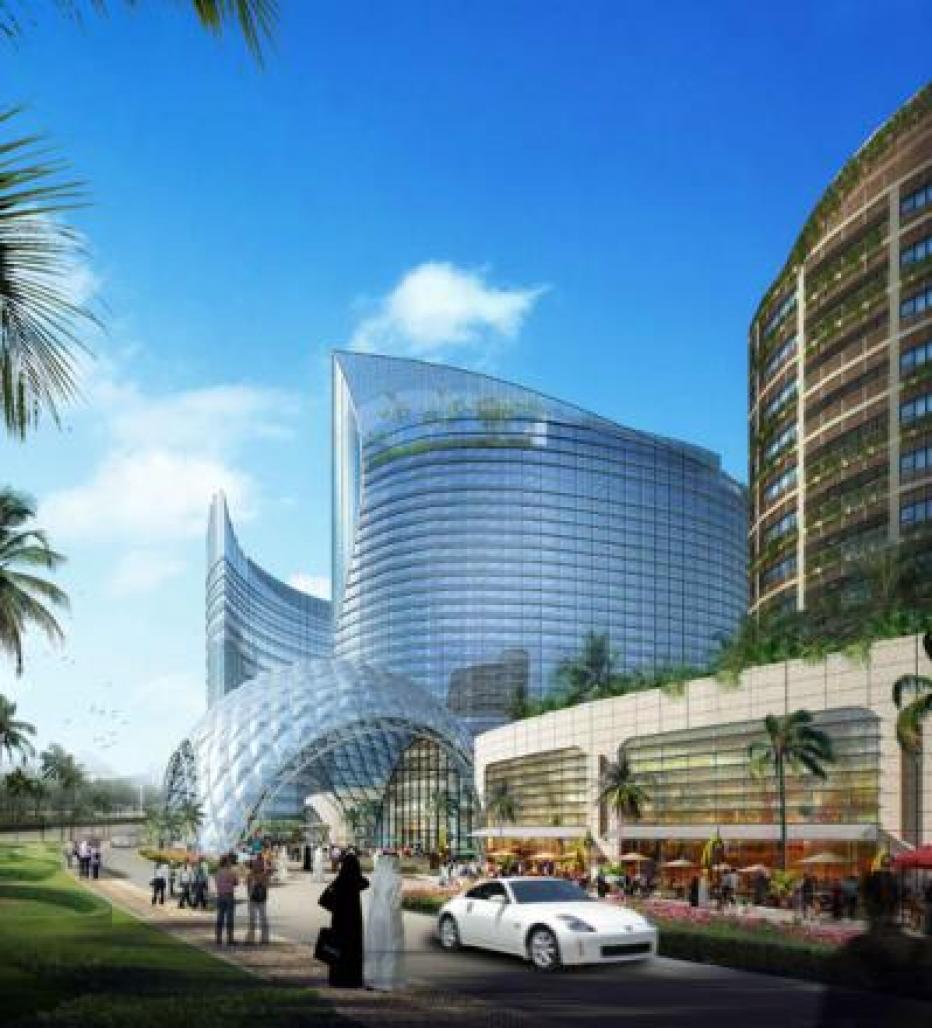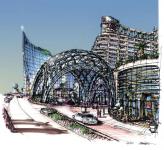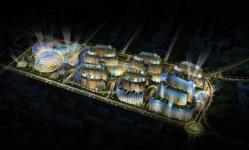This was a design for a multiuse mall complex in a desert location with the retail firm Design International. The project was the first phase of a growing location midway between Abu Dhabi and Dubai, near the Gulf.
This view describes a domed entry Porte Cochere with flanking restaurants. The dome, seen from the desert highway, is a calling card for the extensive use of domed structures throughout the complex.
The hotel and office complex in glass wave forms address the highway end. Shaded residential towers in precast dune forms create a rooftop community. The mall walls are programmed with a variety of signage, openings, dune forms, residential and commercial entries, and camouflaged parking.
As for the related issues, the building form uses its large scale and faceted but modular construction to enjoy large curves without added cost. The curves are elements of an urban arabesque, seen in plan as strokes in manuscript writing. The question of "what is building in Islam" needs addressing.
The idea of a city in a building is not new, but this project gives a sustainable lifestyle on many levels. The idea of residential towers on top of a retail and entertainment center with protected parks, is a dream of mine. Doesn’t everyone want to stroll over to the souk right from their condo, bags and all? Granted you are walking next to high towers on the podium green roof, but in the desert, this means protection from deadly sun and sandstorms. It’s a Vancouverism that a green podium and interesting elevations can produce a community focus.
2008
Favorited 1 times






