A shade for the activities
The house is sited in the city of Marilia, about 450 km in the northwest of São Paulo, characterized for its subtropical climate, known for high temperatures. The plot where this house is placed is at the edge of the urban area of the city, in a hill with soft declivity.
The plot presents an irregular format, with a densely wooded green area in both of its sides.
The sloping terrain suggested seating the house in three different levels: the ground floor {0.00} shelters the garage and services; the intermediate floor {1.40} constitutes the veranda and the upper floor {2.45} is reserved for the living room and the bedrooms. By its proximity, although this three different floors, suggest a house with multiplied levels.
The house is disposed along the predominant extension of the site. The living-room and dormitories are concentrated in the longitudinal bar made in reinforced concrete served by a shade defined by a transversal structure, configuring an opened and aired veranda that serves itself from the landscape. Below the main volume, the services and the garage are placed. The bar openings are regulated by wooden mobile panels that attenuate the incidence of excessive sun and rain.
A house closed and opened at the same time, a shade for the activities, a window for the landscape.
Alvaro Puntoni, João Sodré, Jonathan Davies
ARCHITECTS
2008
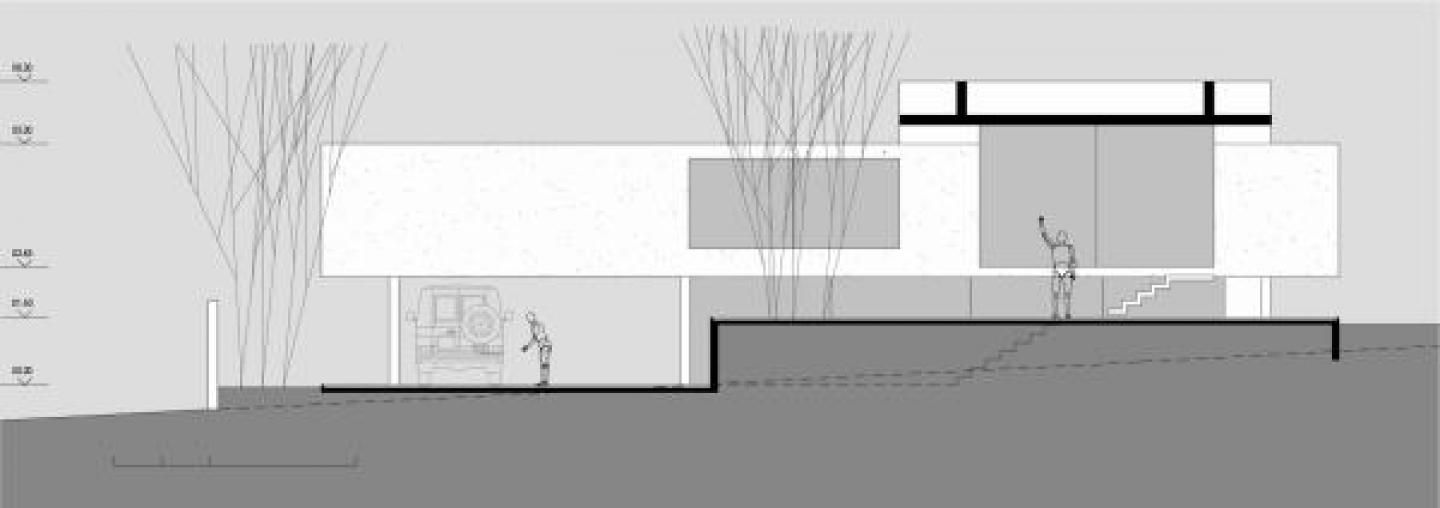

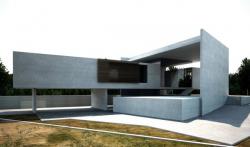
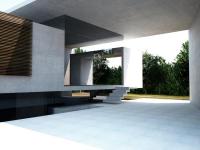
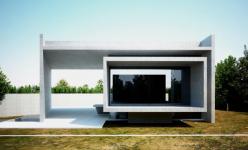
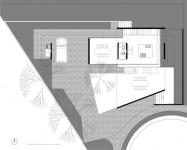
.jpg)

