Submitted by WA Contents
Travis Walton Architecture wins retail design award for Toni and Guy salon
United Kingdom Architecture News - Jun 30, 2014 - 15:47 13694 views
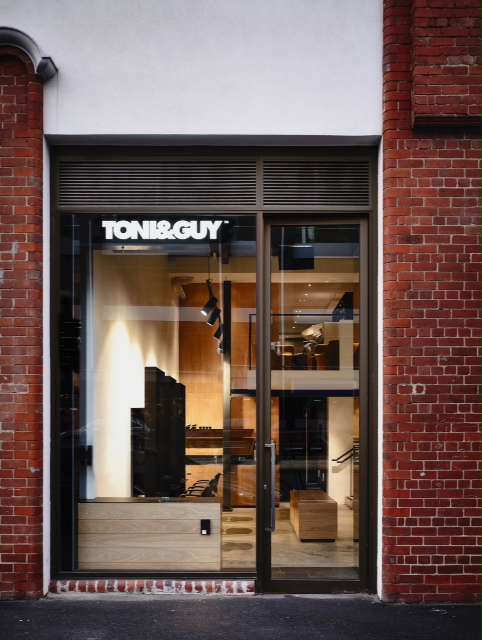
A Cut Above: Travis Walton Architecture Wins Retail Design Award For Toni And Guy Salon
When an established UK-based hairdressing chain, with salons worldwide, turned to an emerging Australian architect for a rollout of new fit-outs for a number of its salons, the results were nothing short of remarkable.Delivering a new design direction for iconic hairdresser Toni and Guy, Travis Walton Architecture concentrated on form and function for the redesigns, winning the ‘Retail Design’ prize at the 2014 Australian Interior Design Awards for the Port Melbourne salon in the process.
Presenting a considered approach to the brief, the Port Melbourne fit-out features a VIP mezzanine area and a secluded washroom below. A minimal but luxurious palette of black steel and American Oak wall panelling infuses the space with a subtle blend of a historic warehouse and sleek sophistication.
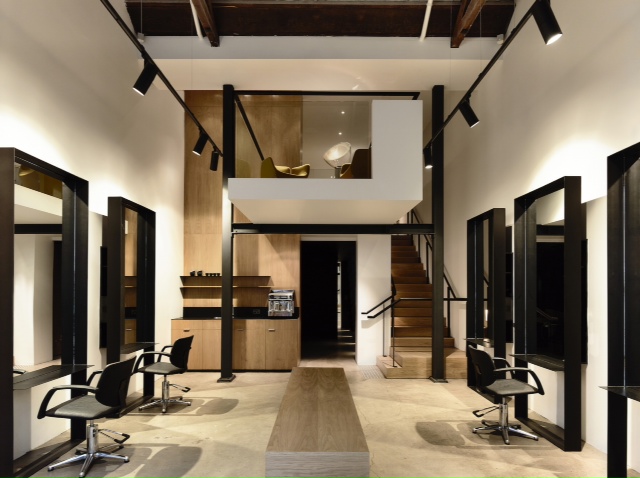
Judges commended the project for being a sensitive response to Toni and Guy’s brief and an elegant and timeless salon.“Travis Walton Architecture has skilfully manipulated the existing spatial volume through the introduction of a mezzanine, demonstrating a thorough understanding of classic design principles,” the panel said.
According to lead architect Travis Walton, the brief for the project required the relocation of the salon from a 220sq m tenancy to a 70sq m warehouse.“We needed to create an intimate, boutique salon experience despite the limited space that we had to work with,” Mr Walton said.

“So we incorporated a mezzanine structure that cantilevered over the main salon space, and drew ideas from the traditional salon experience, where each new process took place in a separate area: the cutting floor, the colour salon and the washroom. “We installed timber cladding and dim lighting in the washroom, to encourage relaxation, and retained the existing heritage roof trusses in the mezzanine colour salon to contrast with the sleek fitout below.

“The cutting floor became a minimal gallery-style space, with individual stations zoned and framed by black metal units that conceal equipment and power supply.”
As well as being recognised at the 2014 Australian Interior Design Awards, Travis Walton Architecture is known for its cutting edge retail design work for well-known brands including Gorman, Claude Maus and Alannah Hill, and its strong portfolio of residential and multi-residential developments.
Next on the cards for Travis Walton and his in-demand team is the opening of a UK office and international website, design tours of Tokyo, New York and London, and the completion of Mr Walton’s own home, among other residences for clients.
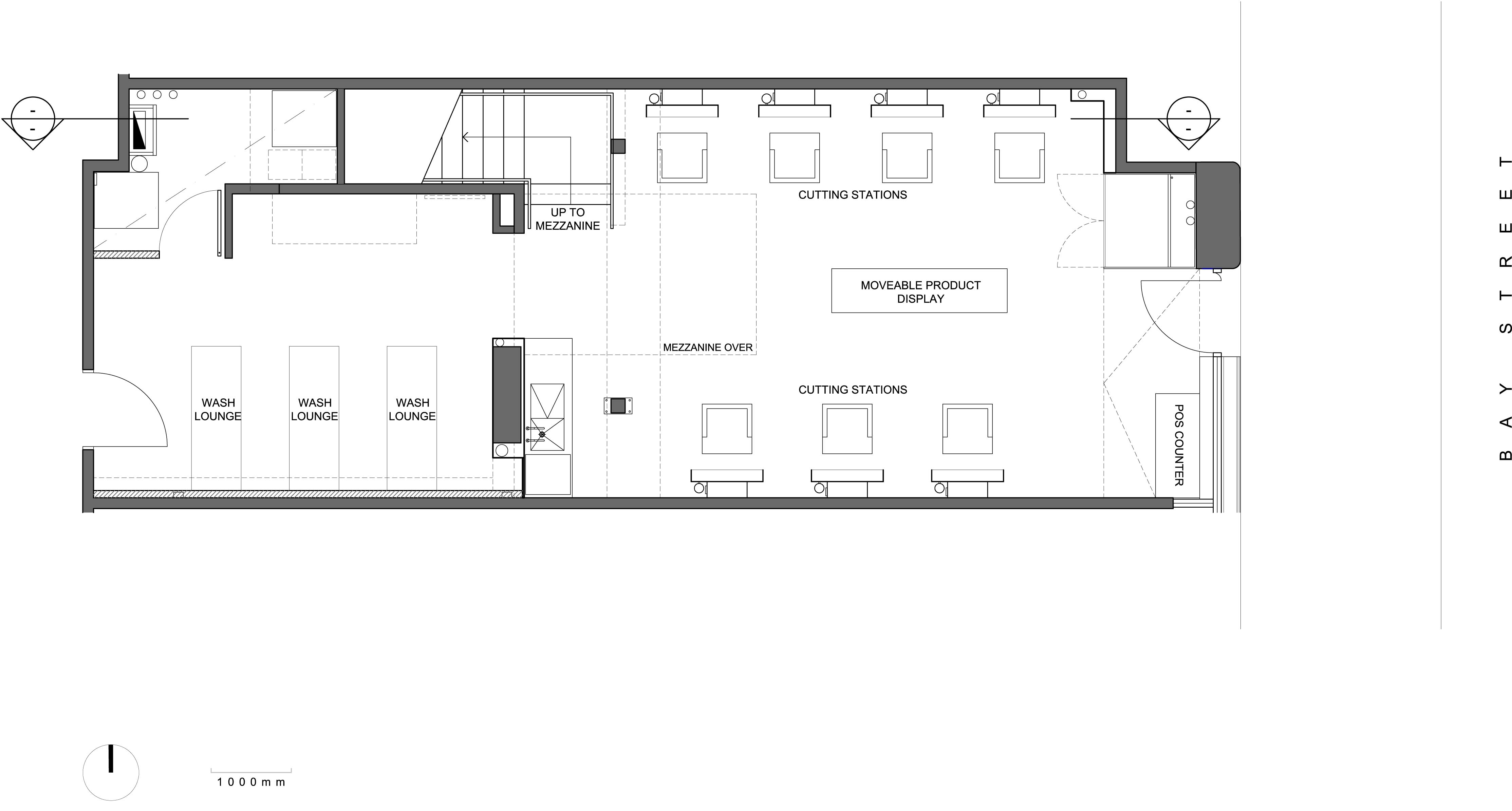
Ground Floor Plan
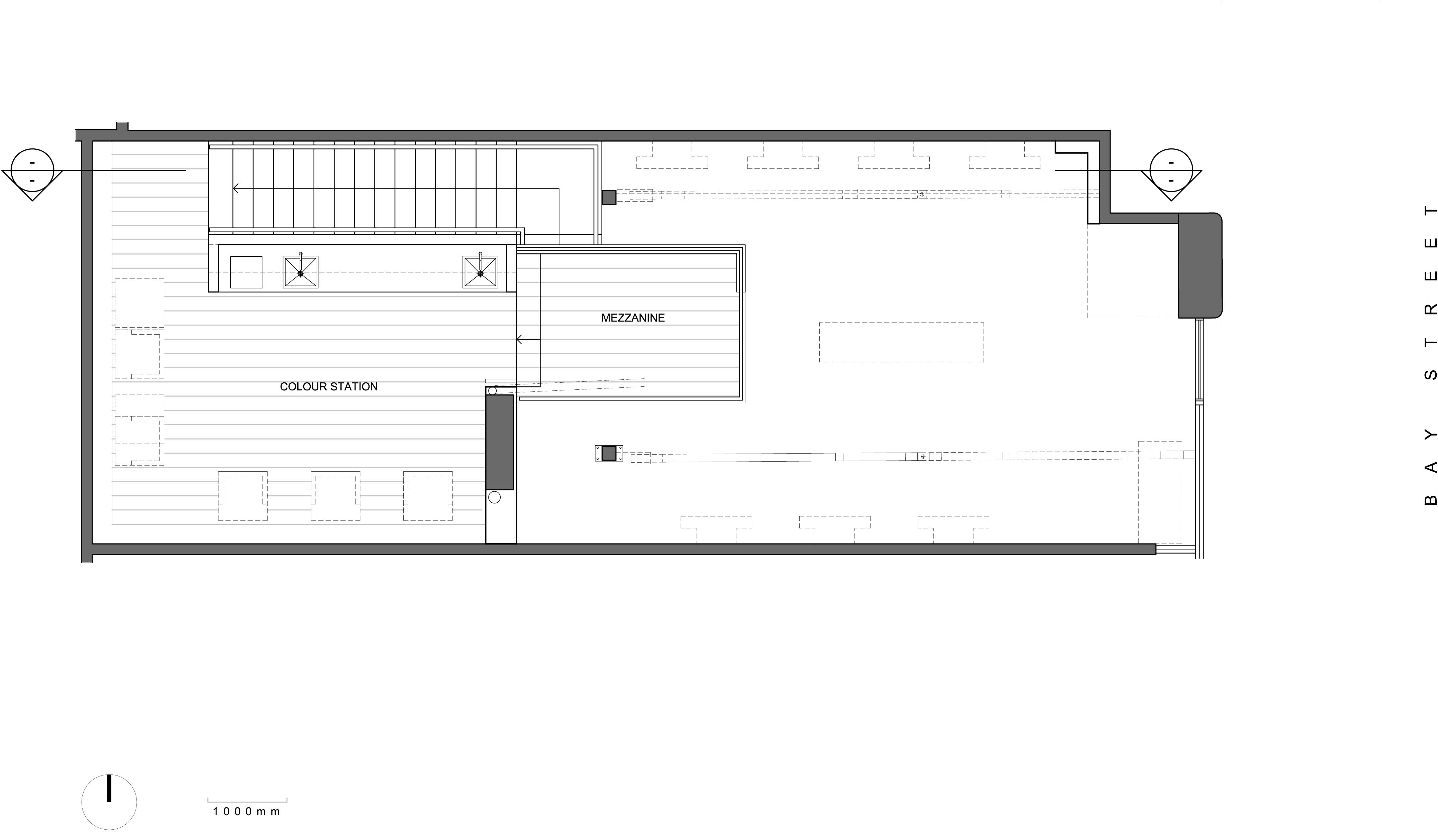
Mezzanine Plan
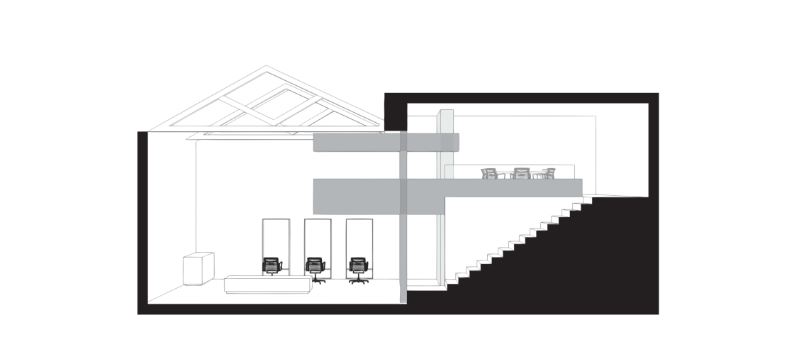
Model Section
All Images © Travis Walton Architecture&Interior Design
Company profile:Travis Walton Architecture & Interior Design
Don’t be fooled by the boyish grin. Beneath Travis Walton’s youthful exterior, beats the heart of a dedicated and accomplished architect. With more than ten years’ experience designing and building residential and retail spaces, Mr Walton decided that the time was right to open his own firm, Travis Walton Architecture &
Interior Design (TWA), in 2010.
Since its launch, TWA has grown into a full-service design firm, offering services in architectural, landscape and interior design; interior styling and photography; local and offshore furniture procurement; project management; and contractor coordination and implementation.
TWA’s design philosophy guarantees a unique and vibrant solution for each new subject and space. The firm’s unique vision and passionate commitment to each of its carefully selected projects has caused it to quickly rise to the upper echelons of the highly competitive design industry.
TWA’s string of successful projects has landed several high-profile local and international awards, most recently, the 2014 Australian Interior Design Award for ‘Best retail’ for its redesign of a Port Melbourne salon owned by international hairdressing chain Toni and Guy. Further Toni and Guy salon redesigns are to follow.
Other prominent projects in TWA’s folio include the seamlessly integrated hillside Cloverdale Residence in Melbourne’s inner east; Melbourne bar and VIP cocktail lounge Pretty Please; Sisterfields Bali, which is a stylish boutique café located in Seminyak; and retail redesigns for iconic brands Gorman, Claude Maus and Alannah Hill.
Inspired by the unexpected, Mr Walton and the TWA team are known for their meticulous attention to detail and ability to place the client at the centre of the design process.Next up is the opening of TWA’s UK office and international website, design tours of Tokyo,New York and London, and the completion of Mr Walton’s own home, among other residences for clients.
For 2014 Australian Interior Design Awards
> via traviswalton.com.au
