Submitted by WA Contents
Shigeru Ban and His Selected Works
United Kingdom Architecture News - Mar 24, 2014 - 23:30 11988 views
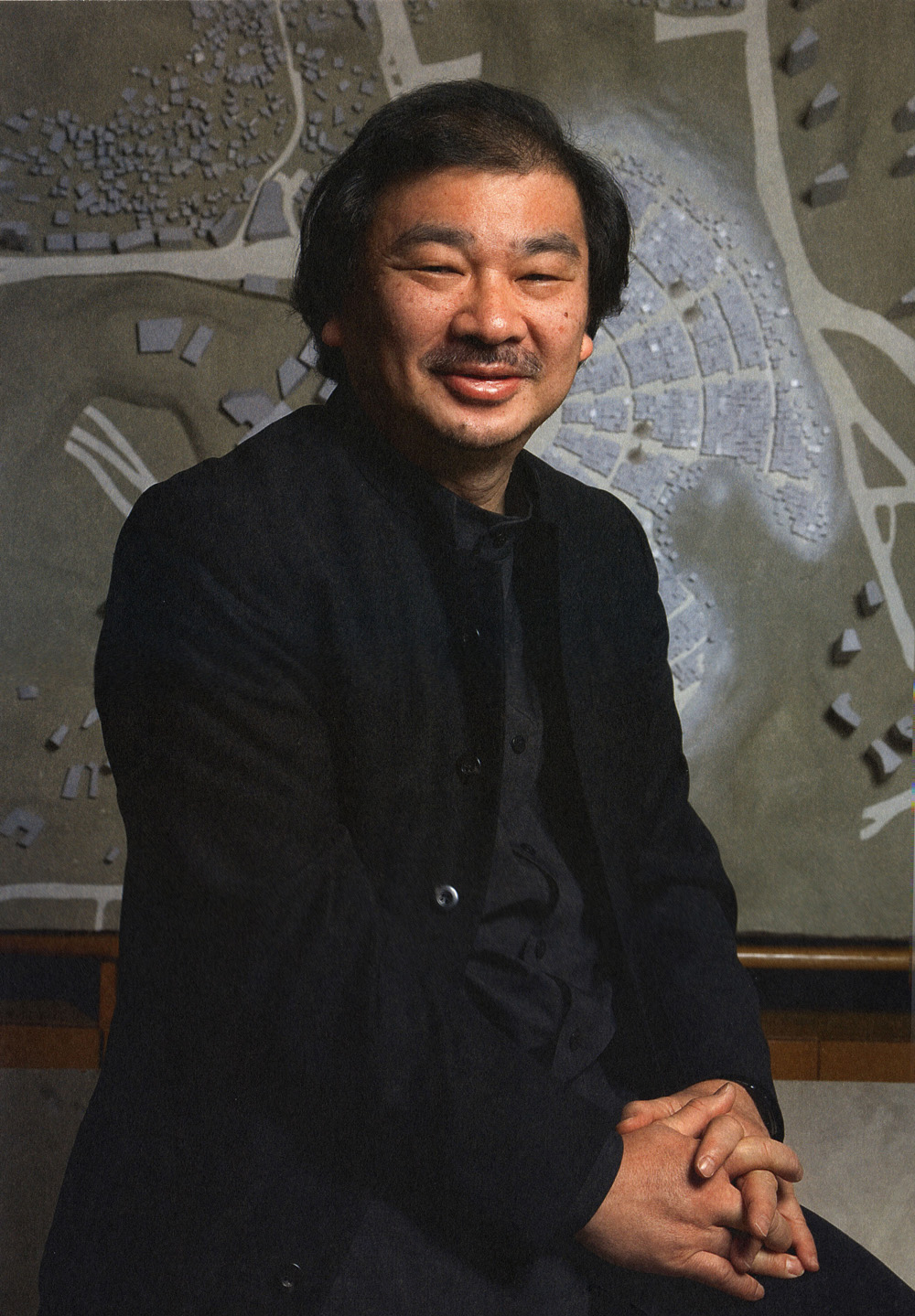
Shigeru Ban, a Tokyo-born, 56-year-old architect with offices in Tokyo, Paris and New York, is rare in the field of architecture. He designs elegant, innovative work for private clients, and uses the same inventive and resourceful design approach for his extensive humanitarian efforts. For twenty years Ban has traveled to sites of natural and man-made disasters around the world, to work with local citizens, volunteers and students, to design and construct simple, dignified, low-cost, recyclable shelters and community buildings for the disaster victims.
Reached at his Paris office, Shigeru Ban said, “Receiving this prize is a great honor, and with it, I must be careful. I must continue to listen to the people I work for, in my private residential commissions and in my disaster relief work. I see this prize as encouragement for me to keep doing what I am doing — not to change what I am doing, but to grow.“
In all parts of his practice, Ban finds a wide variety of design solutions, often based around structure, materials, view, natural ventilation and light, and a drive to make comfortable places for the people who use them. From private residences and corporate headquarters, to museums, concert halls and other civic buildings, Ban is known for the originality, economy, and ingeniousness of his works, which do not rely on today’s common high-tech solutions.
The Swiss media company Tamedia asked Ban to create pleasant spaces for their employees. ?He responded by designing a seven-story headquarters with the main structural system entirely ?in timber. The wooden beams interlock, requiring no metal joints.
For the Centre Pompidou-Metz, in France, Ban designed an airy, undulating latticework of wooden strips to form the roof, which covers the complex museum program underneath and creates an open and accessible public plaza.
To construct his disaster relief shelters, Ban often employs recyclable cardboard paper tubes for columns, walls and beams, as they are locally available; inexpensive; easy to transport, mount and dismantle; and they can be water- and fire-proofed, and recycled. He says that his Japanese upbringing helps account for his wish to waste no materials.
As a boy, Shigeru Ban observed traditional Japanese carpenters working at his parents’ house and to him their tools, the construction, and the smells of wood were magic. He would save cast aside pieces of wood and build small models with them. He wanted to become a carpenter. But at age eleven, his teacher asked the class to design a simple house and Ban’s was displayed in the school as the best. Since then, to be an architect was his dream.
Ban’s humanitarian work began in response to the 1994 conflict in Rwanda, which threw millions of people into tragic living conditions. Ban proposed paper-tube shelters to the United Nations High Commissioner for Refugees and they hired him as a consultant. After the 1995 earthquake in Kobe, Japan, he again donated his time and talent. There, Ban developed the “Paper Log House,” for Vietnamese refugees in the area, with donated beer crates filled with sandbags for the foundation, he lined up the paper cardboard tubes vertically, to create the walls of the houses. Ban also designed “Paper Church,” as a community center of paper tubes for the victims of Kobe. It was later disassembled and sent to Taiwan, and reconstructed there, in 2008.
Ban works with local victims, students, and other volunteers to get these disaster relief projects built. In 1995, he founded a non-governmental organization (NGO) called VAN: Voluntary Architects’ Network. With VAN, following earthquakes, tsunami, hurricanes, and war, he has conducted this work in Japan, Turkey, India, Sri Lanka, China, Haiti, Italy, New Zealand, and currently, the Philippines.
Pritzker Prize jury chairman, The Lord Palumbo, said, “Shigeru Ban is a force of nature, which is entirely appropriate in the light of his voluntary work for the homeless and dispossessed in areas that have been devastated by natural disasters. But he also ticks the several boxes for qualification to the Architectural Pantheon — a profound knowledge of his subject with a particular emphasis on cutting-edge materials and technology; total curiosity and commitment; endless innovation; an infallible eye; an acute sensibility — to name but a few.”
The citation from the Pritzker Prize jury underscores Ban’s experimental approach to common ?materials such as paper tubes and shipping containers, his structural innovations, and creative use ?of unconventional materials such as bamboo, fabric, paper, and composites of recycled paper fiber ?and plastics.
The jury cites Naked House (2000) in Saitama, Japan, in which Ban clad the external walls in clear corrugated plastic and sections of white acrylic stretched internally across a timber frame. The layering of translucent panels evokes the glowing light of shoji screens. The client asked for no family member to be secluded, so the house consists of one unique large space, two-stories high, in which four personal rooms on casters can be moved about freely.
In Curtain Wall House (1995) in Tokyo, two-story-high white curtains along the perimeter of the house can be opened to let the outside flow in or closed to provide a cocoon-like setting. The 14-story Nicolas G. Hayek Center (2007) in Tokyo features tall glass shutters on the front and back facades that can be fully opened.
Ban used transportation containers as ready-made elements to construct the Nomadic Museum ?(New York, 2005; Santa Monica, California, 2006; Tokyo, 2007). His design for the Aspen Art Museum is slated to open in August 2014.
His architecture is often called “sustainable,” and environmentally friendly, but he says, “When I started working this way, almost thirty years ago, nobody was talking about the environment. But this way of working came naturally to me. I was always interested in low cost, local, reusable materials.”
Shigeru Ban served as a member of the Pritzker Architecture Prize jury from 2006 to 2009. He lectures and teaches at architecture schools around the world and is currently a professor at Kyoto University of Art and Design.
Ban attended architecture school first at the Southern California Institute of Architecture (then based in Santa Monica, California), and earned his bachelor’s degree in architecture from Cooper Union in New York City in 1984.
Shigeru Ban will be the seventh Japanese architect to become a Pritzker Laureate — the first six being the late Kenzo Tange in 1987, Fumihiko Maki in 1993, Tadao Ando in 1995, the team of Kazuyo Sejima and Ryue Nishizawa in 2010, and Toyo Ito in 2013.
The award ceremony will take place on June 13, 2014, at the Rijksmuseum in Amsterdam, The Netherlands. The Pritzker Prize ceremony is held each year at a culturally or historically significant venue around the world. This marks the first time the ceremony will be in the Netherlands. The ceremony will be streamed live on PritzkerPrize.com, the website of the Pritzker Architecture Prize.
The distinguished jury that selected the 2014 Pritzker Laureate consists of its chairman, The Lord Palumbo, internationally known architectural patron of London, Chairman Emeritus of the Trustees, Serpentine Galleries, former Chairman of the Arts Council of Great Britain, former Chairman of the Tate Gallery Foundation; and alphabetically: Alejandro Aravena, architect and Executive Director of Elemental in Santiago, Chile; Stephen Breyer, U.S. Supreme Court Justice, Washington, D.C.; Yung Ho Chang, architect and educator, Beijing, The People’s Republic of China; Kristin Feireiss, architecture curator, writer, and editor, Berlin, Germany; Glenn Murcutt, architect and 2002 Pritzker Laureate, Sydney, Australia; Juhani Pallasmaa, architect, professor and author, Helsinki, Finland; and Ratan N. Tata, Chairman Emeritus of Tata Sons, the holding company of the Tata Group, Mumbai, India. Martha Thorne, Associate Dean for External relations, IE School of Architecture & Design, Madrid, Spain, is the Executive Director of the prize.
The Pritzker Architecture Prize was founded in 1979 by the late Jay A. Pritzker and his wife, Cindy. Its purpose is to honor annually a living architect whose built work demonstrates a combination of those qualities of talent, vision and commitment, which has produced consistent and significant contributions to humanity and the built environment through the art of architecture. The laureates receive a $100,000 grant and a bronze medallion.
In announcing this year’s laureate, Tom Pritzker said, “Shigeru Ban's commitment to humanitarian causes through his disaster relief work is an example for all. Innovation is not limited by building type and compassion is not limited by budget. Shigeru has made our world a better place.”
Jury Citation
Since its establishment thirty-five years ago, the goal of the Pritzker Architecture Prize is to recognize living architects for excellence in built work and who make a significant and consistent contribution to humanity.
Shigeru Ban, the 2014 laureate, reflects this spirit of the prize to the fullest. He is an outstanding architect who, for twenty years, has been responding with creativity and high quality design to extreme situations caused by devastating natural disasters. His buildings provide shelter, community centers, and spiritual places for those who have suffered tremendous loss and destruction. When tragedy strikes, he is often there from the beginning, as in Rwanda, Turkey, India, China, Italy, and Haiti, and his home country of Japan, among others.
His creative approach and innovation, especially related to building materials and structures, not merely good intentions, are present in all his works. Through excellent design, in response to pressing challenges, Shigeru Ban has expanded the role of the profession; he has made a place at the table for architects to participate in the dialogue with governments and public agencies, philanthropists, and the affected communities. His sense of responsibility and positive action to create architecture of quality to serve society´s needs, combined with his original approach to these humanitarian challenges, make this year´s winner an exemplary professional.
The recipient has an exceptionally wide-ranging career. Since founding his first office in Tokyo in 1985 and later expanding to New York and Paris, he has undertaken projects that range from minimal dwellings, experimental houses and housing, to museums, exhibition pavilions, conference and concert venues, and office buildings.
An underpinning uniting much of his built work is his experimental approach. He has expanded the architectural field regarding not only the problems and challenges he tackles, but also regarding the tools and techniques to deal with them. He is able to see in standard components and common materials, such as paper tubes, packing materials or shipping containers, opportunities to use them in new ways. He is especially known for his structural innovations and the creative use of unconventional materials like bamboo, fabric, paper, and composites of recycled paper fiber and plastics.
In Naked House, he was able to question the traditional notion of rooms and consequently domestic life, and simultaneously create a translucent, almost magical atmosphere. This was done with modest means: walls externally clad in clear corrugated plastic and sections of white acrylic stretched internally across a timber frame. This sophisticated layered composition of ordinary materials used in a natural and efficient way, provides comfort, efficient environmental performance and simultaneously a sensual quality of light.
His own studio, atop a terrace at the Pompidou Center in Paris for the six years he was working on the museum project for Metz, was built using cardboard tubes and a membrane covering the arched roof. He has also used transportation containers as ready-made elements in museum construction. His body of work is proof of his ability to add value through design. Further new conceptual and structural ideas were developed and can be seen in PC Pile House, House of Double Roof, Furniture House, Wall-less House, and Nine-Square Grid House.
Another theme that runs through his work is the spatial continuity between interior and exterior spaces. In Curtain Wall House, he uses tent-like movable curtains to easily link interior and exterior, yet provide privacy when needed. The fourteen-story Nicolas G. Hayek Center in Tokyo is covered with glass shutters on front and back facades that can be fully opened.
For Shigeru Ban, sustainability is not a concept to add on after the fact; rather, it is intrinsic to architecture. His works strive for appropriate products and systems that are in concert with the environment and the specific context, using renewable and locally produced materials, whenever possible. Just one example is his newly opened Tamedia office building in Zurich, which uses an interlocking timber structural system, completely devoid of joint hardware and glue.
His great knowledge of structure and his appreciation for such masters as Mies van der Rohe and Frei Otto have contributed to the development and clarity of his buildings. His own architecture is direct and honest. However, it is never ordinary, and each new project has an inspired freshness about it. The elegant simplicity and apparent effortlessness of his works are really the result of years of practice and a love for building. Above all, his respect for the people who inhabit his buildings, whether victims of natural disaster or private clients or the public, is always revealed through his thoughtful approach, functional plans, carefully selected appropriate materials, and the richness of spaces he creates.
Shigeru Ban is a tireless architect whose work exudes optimism. Where others may see insurmountable challenges, Ban sees a call to action. Where others might take a tested path, he sees the opportunity to innovate. He is a committed teacher who is not only a role model for younger generations, but also an inspiration.
For all these reasons, Shigeru Ban is the 2014 Pritzker Architecture Prize Laureate.
Selected Works
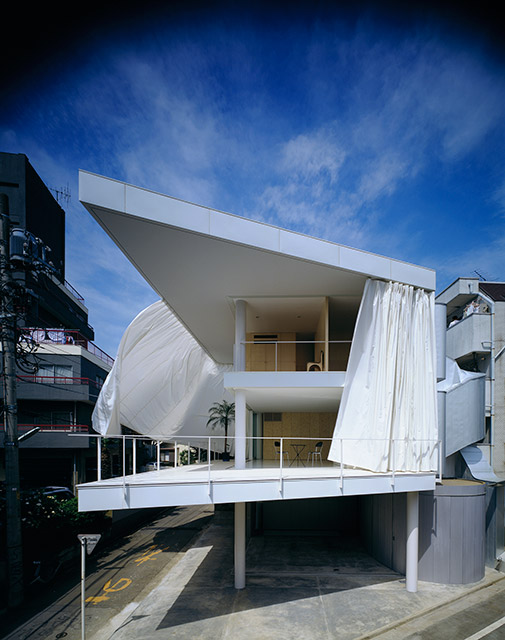
Curtain Wall House, Tokyo, Japan, 1995 Photo by Hiroyuki Hirai
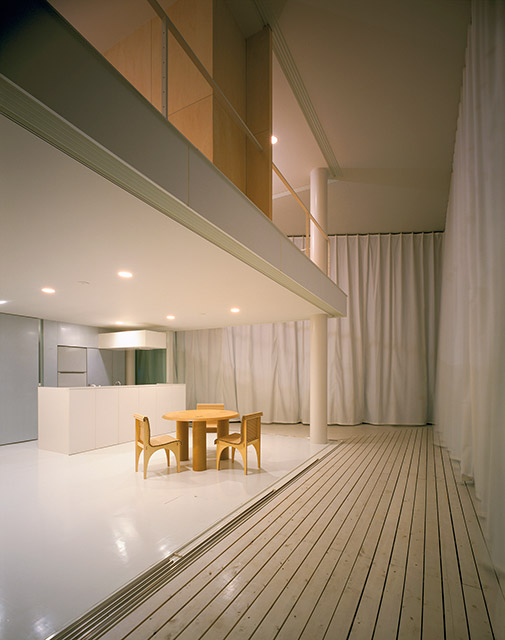
Curtain Wall House, Tokyo, Japan, 1995 Photo by Hiroyuki Hirai
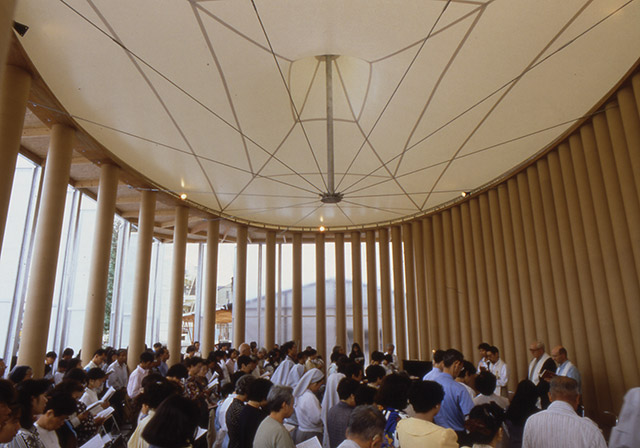
Paper Church, Kobe, Japan, 1995 Photo by Hiroyuki Hirai
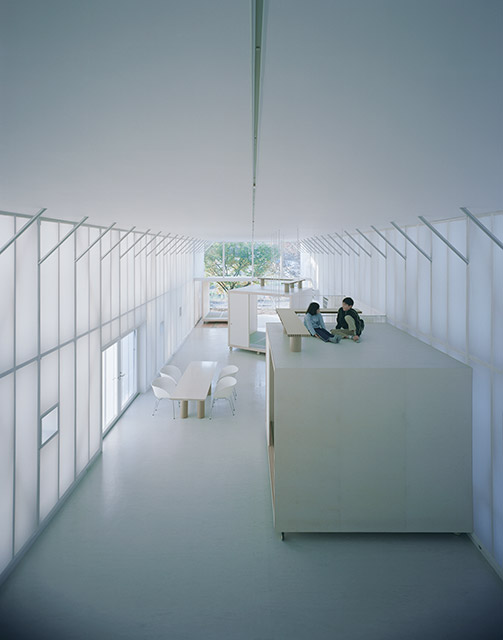
Naked House, Saitama, Japan, 2000 Photo by Hiroyuki Hirai
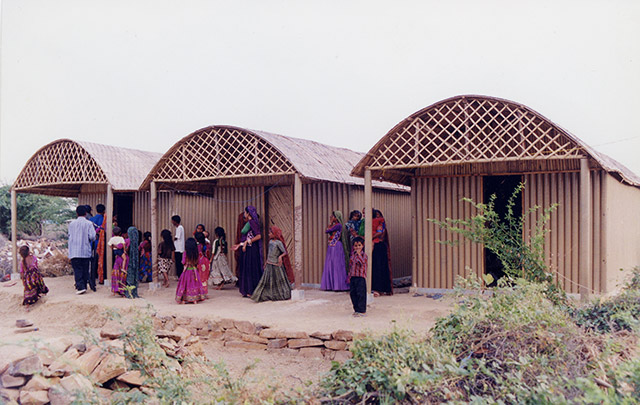
Paper Log House, Bhuj, India, 2001 Photo by Kartikeya Shodhan
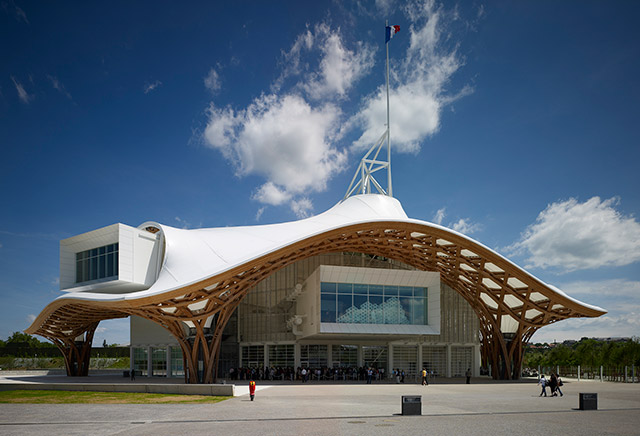
Centre Pompidou-Metz, France, 2010 Photo by Didier Boy de la Tour
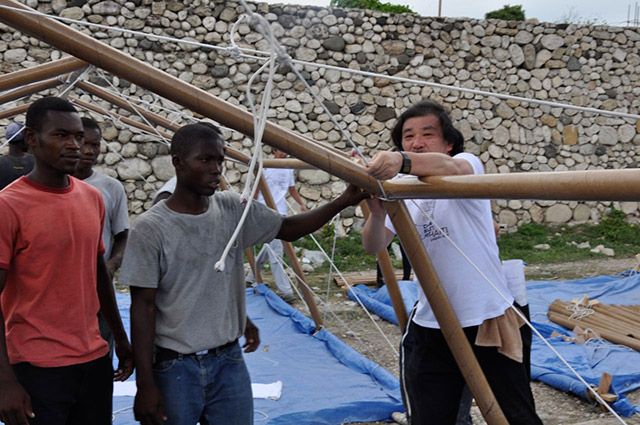
Paper Emergency Shelter for Haiti, Port-au-Prince, Haiti, 2010 Photo by Shigeru Ban Architects
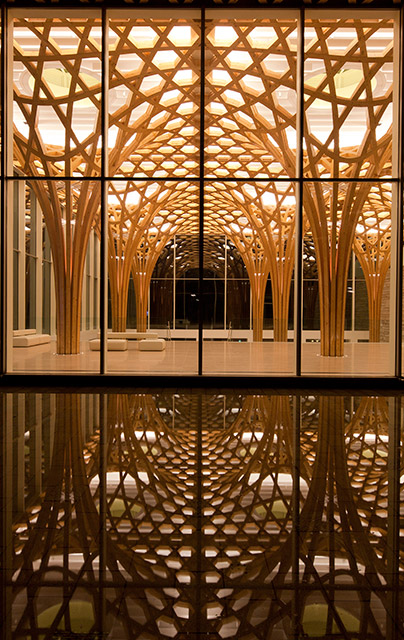
Haesley Nine Bridges Golf Club House, Korea, 2010 Photo by Hiroyuki Hirai
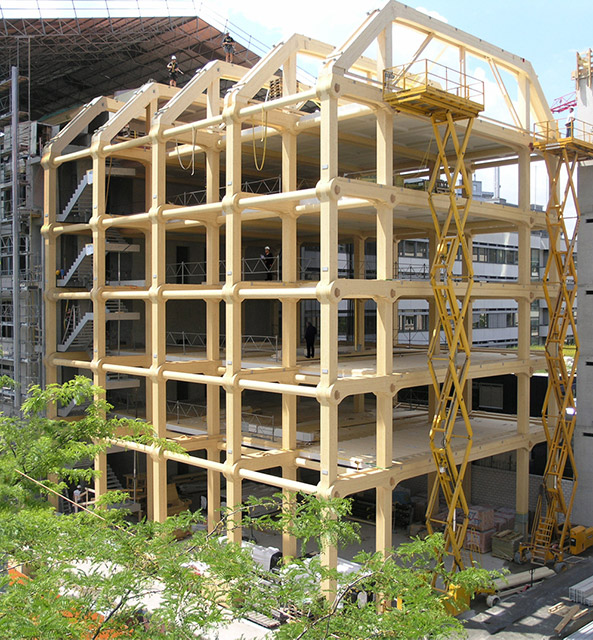
Tamedia Building, Zurich, Switzerland, 2013 Photo by Shigeru Ban Architects Europe
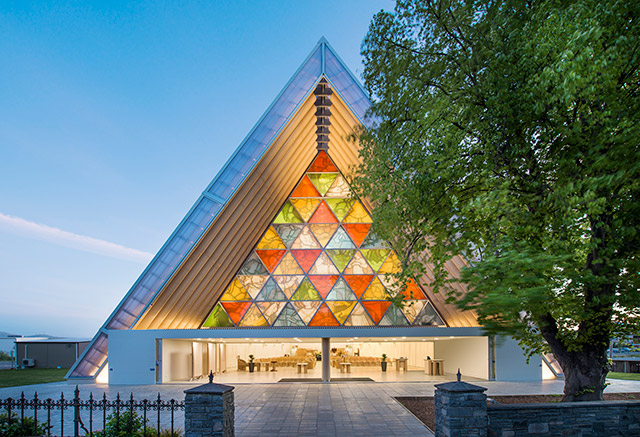
Cardboard Cathedral, Christchurch, New Zealand, 2013 Photo by Stephen Goodenough
> via pritzkerprize.com
