Submitted by WA Contents
waa creates artificial land for a sports centre that acts like "a large exploration tool" in China
China Architecture News - Jan 16, 2024 - 10:54 1515 views
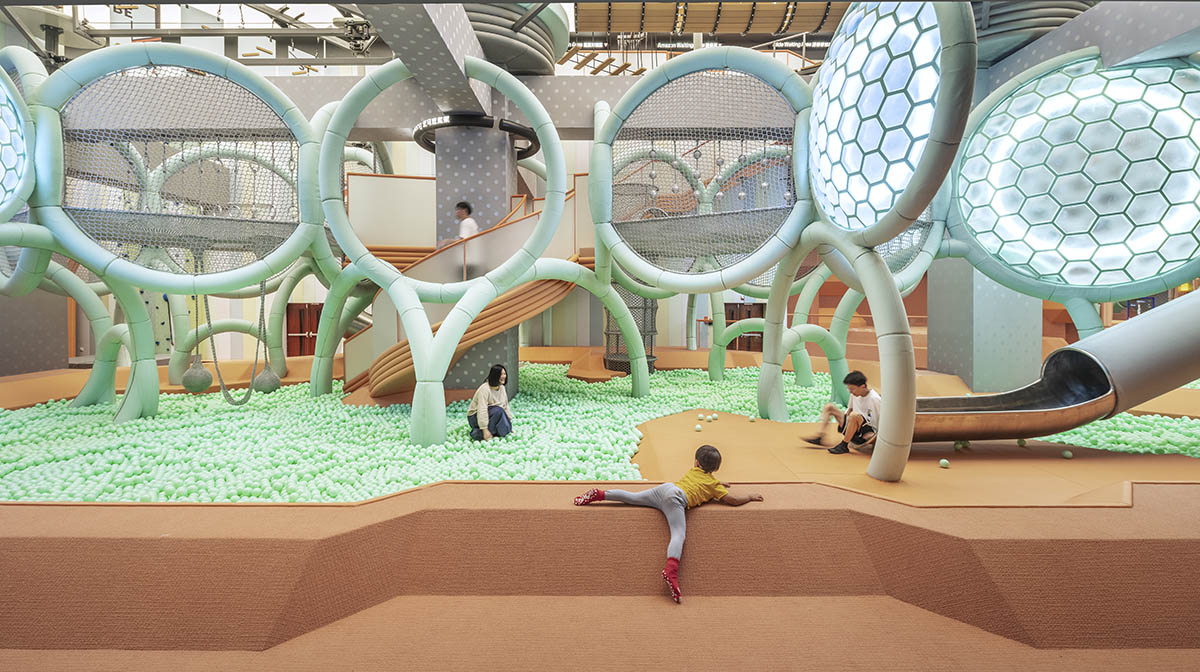
A thick plinth acts like a sandy beach, turning plants in an arid desert into a playground and making learning activities fun.
Named An Atlas of Superpower, the 1,275-square-metre space, designed by Beijing-based architecture studio waa, is a new sports centre for the family and children, which focuses on body movement awareness and development, through play.
Located in Chao Yang Qu in China, the BE1ST an "Atlas of Superpower" is a collection of special qualities where people can observe in the world around us. waa (we architech anonymous) was commissioned to design a series of family centre’s focusing on sports activity.
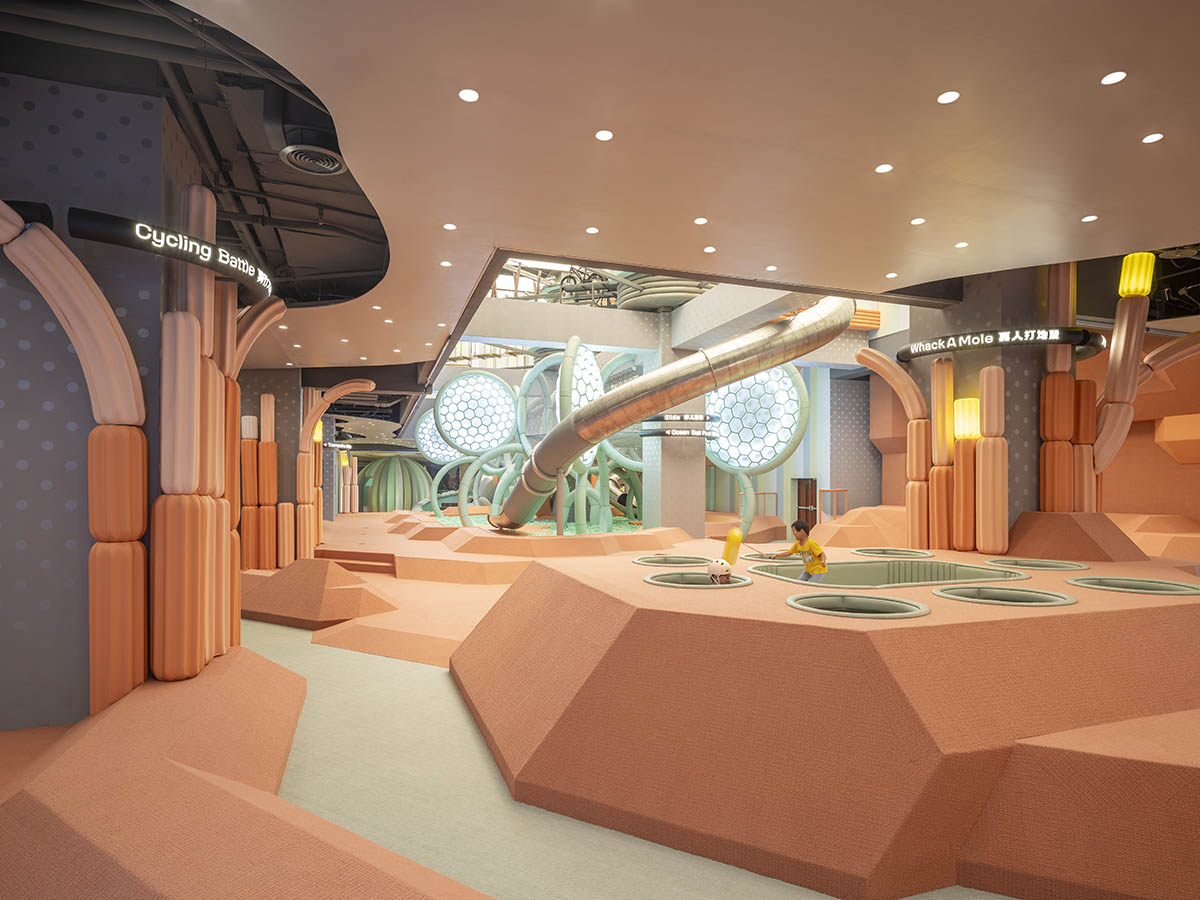
Terrain
The studio believes to collect superpowers of all age family mermbers development, each BE1ST represents one of these superpowers.
The architects aimed to create a special concept that focuses around a fictitious mythical island which situates specific locations these special super organisms embodying superpowers.
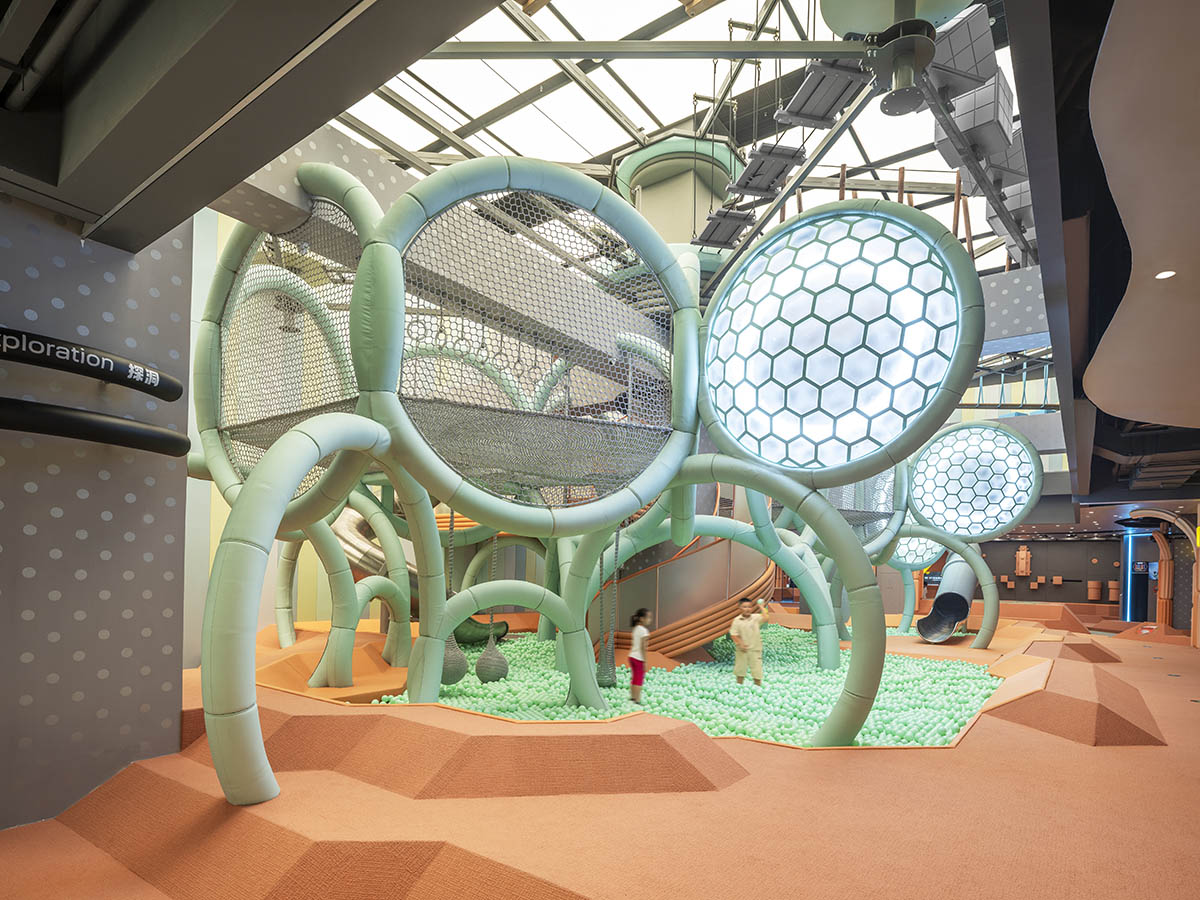
"In this first edition of the series we selected arid land observing plants with ‘superpowers’ to overcome extreme climates. Cacti can survive in extremely arid environments by storing water in their stems, and their robust root systems and needle-like leaves provide protection," said waa.
"We have simulated three representative cactus plants within the venue: saguaro (Carnegiea), Golden Barrel (Echinocactus) and Prickly pears (Opuntia)."
The program is dedicated to sports and family participating activities for shared learning. Activities include yoga and exercise classes, VR and AR group games along with high altitude co-ordination obstacles along with more traditional games, supplemented with food and beverage and resting spaces.
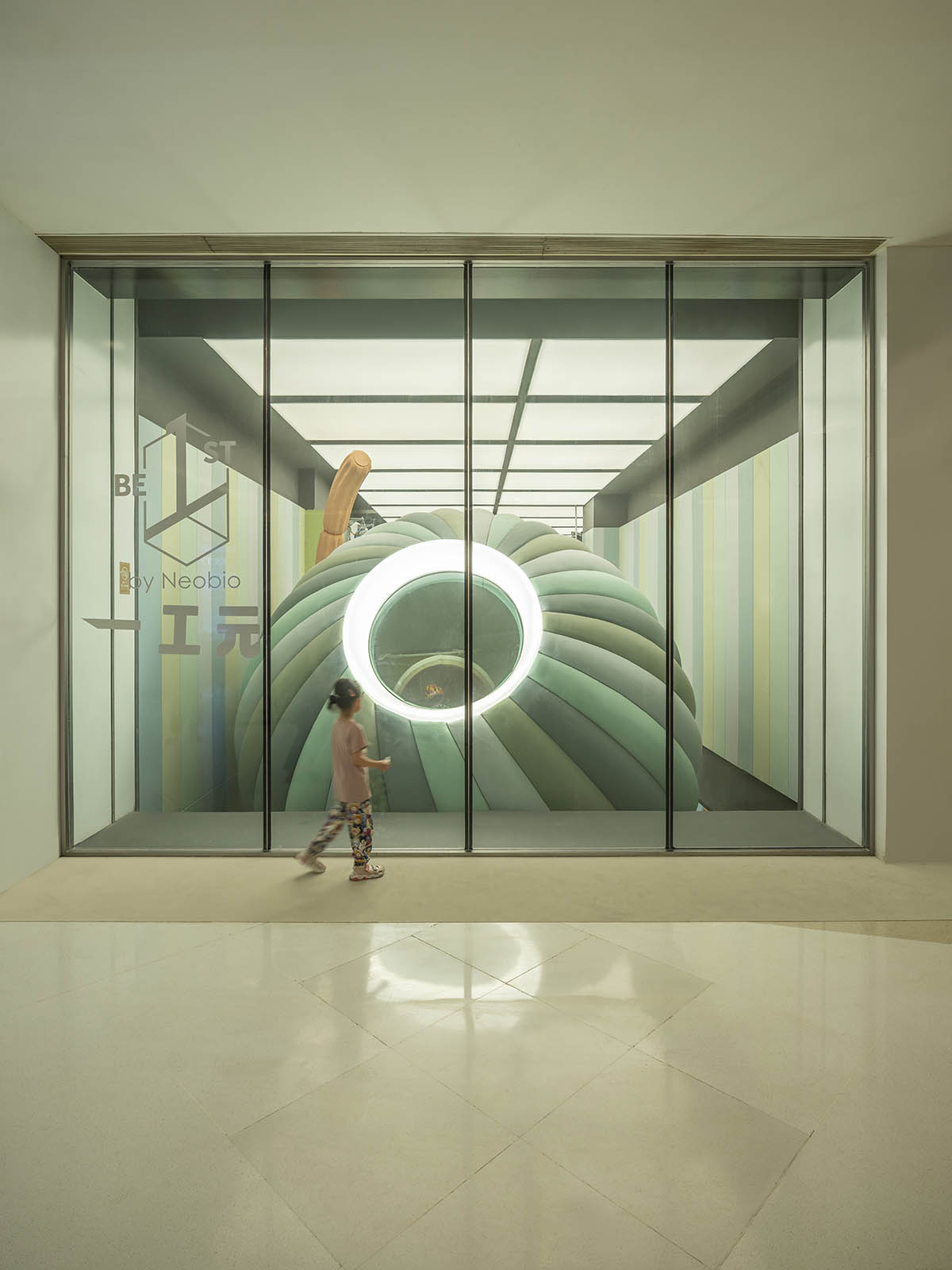
Location of play/architecture cross over
The project's goal is to make a balance between architecture and toy integration. waa believes that for any space to be considered playful, these two elements must integrate: architecture and toy integration.
"Each site will present new opportunities, emphasis was on vertical circulation and the integration in this particular case are two selected games where a hooped frame and barrel tower," said the studio.
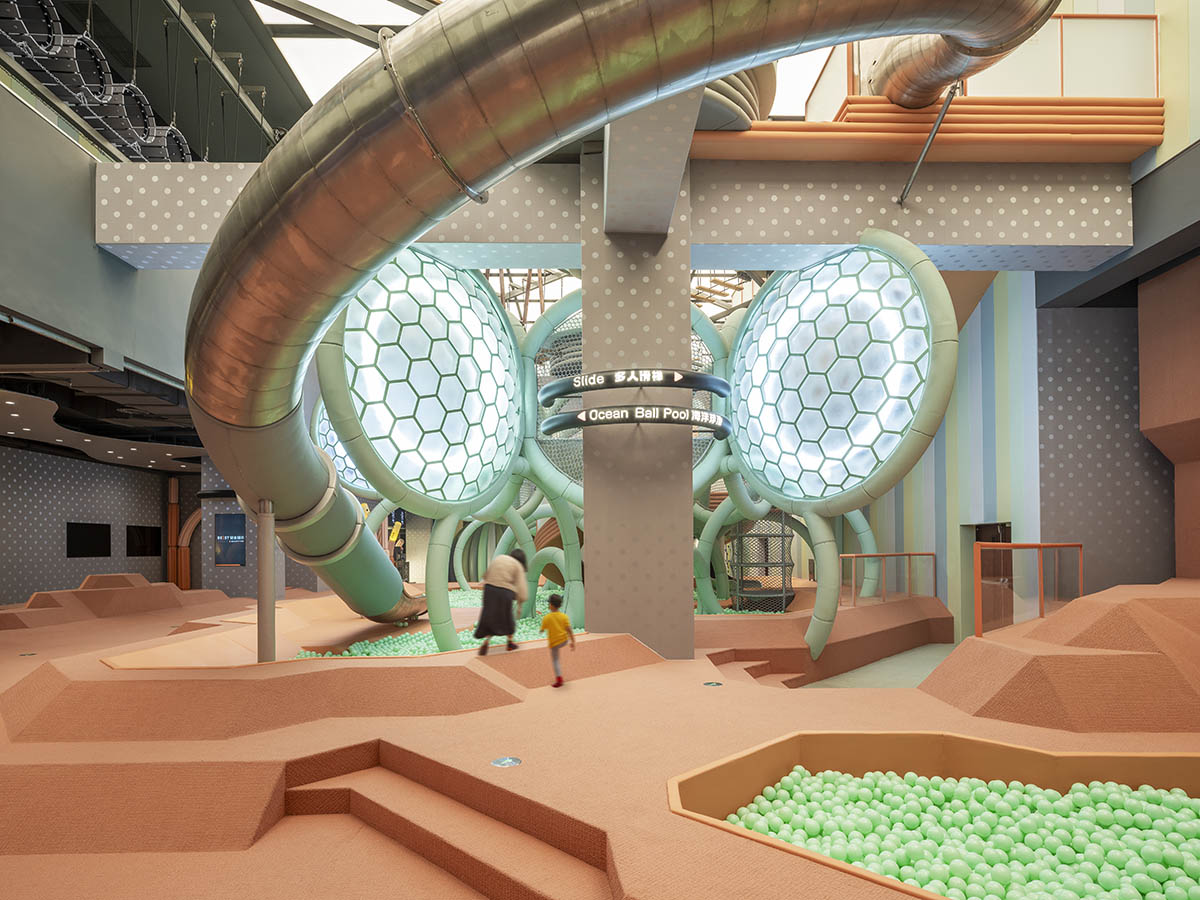
Barrel Cactus
Using the interconnected relationship between seven spherical forms, the studio created the interior that acts like a large exploration tool, allowing children to exercise their climbing and crawling abilities.
The barrel spheres are a network projected into a sphere. Additional freestanding column supports where needed to support the internal game. This Children can also explore the perimeter of the barrel so process of encasing also formed an additional activity.
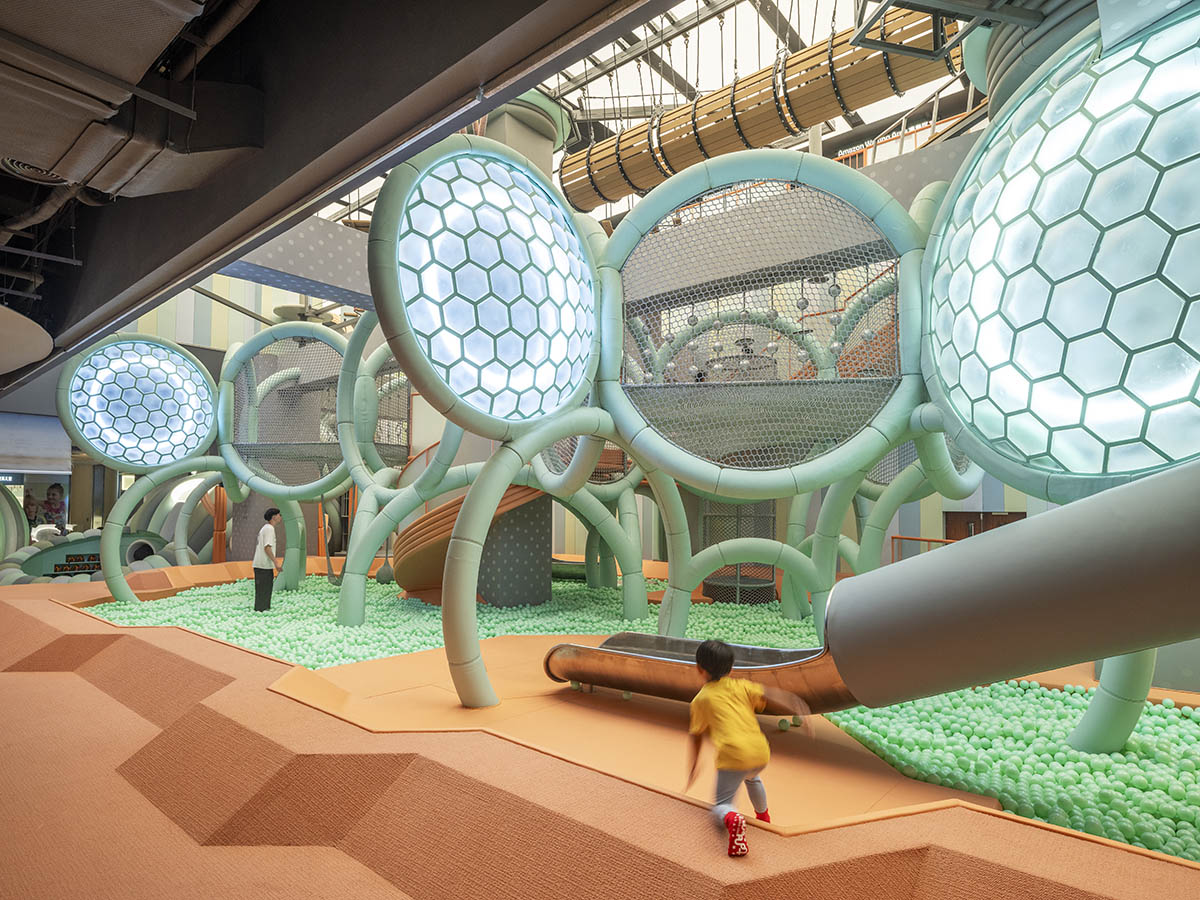
Hoop Cactus
The architects have optimized the structural morphology of the cactus and referenced the spatial relationships found in cellular structures. Using 28 circular rings with diameters of 4.14 meters and 3.1 meters, the team has constructed two symmetrical spatial structures each arranged in a radial manor.
Constructed with prefabricated steel tube sections the frame is welded into place and clad with cushioning with each loop split into 12 segments. On this Loop framework, the studio has incorporated horizontal climbing nets, slides, high-altitude training elements, and decorative lighting. It serves as the primary framework within the space, supporting and positioning the main vertical play facilities.
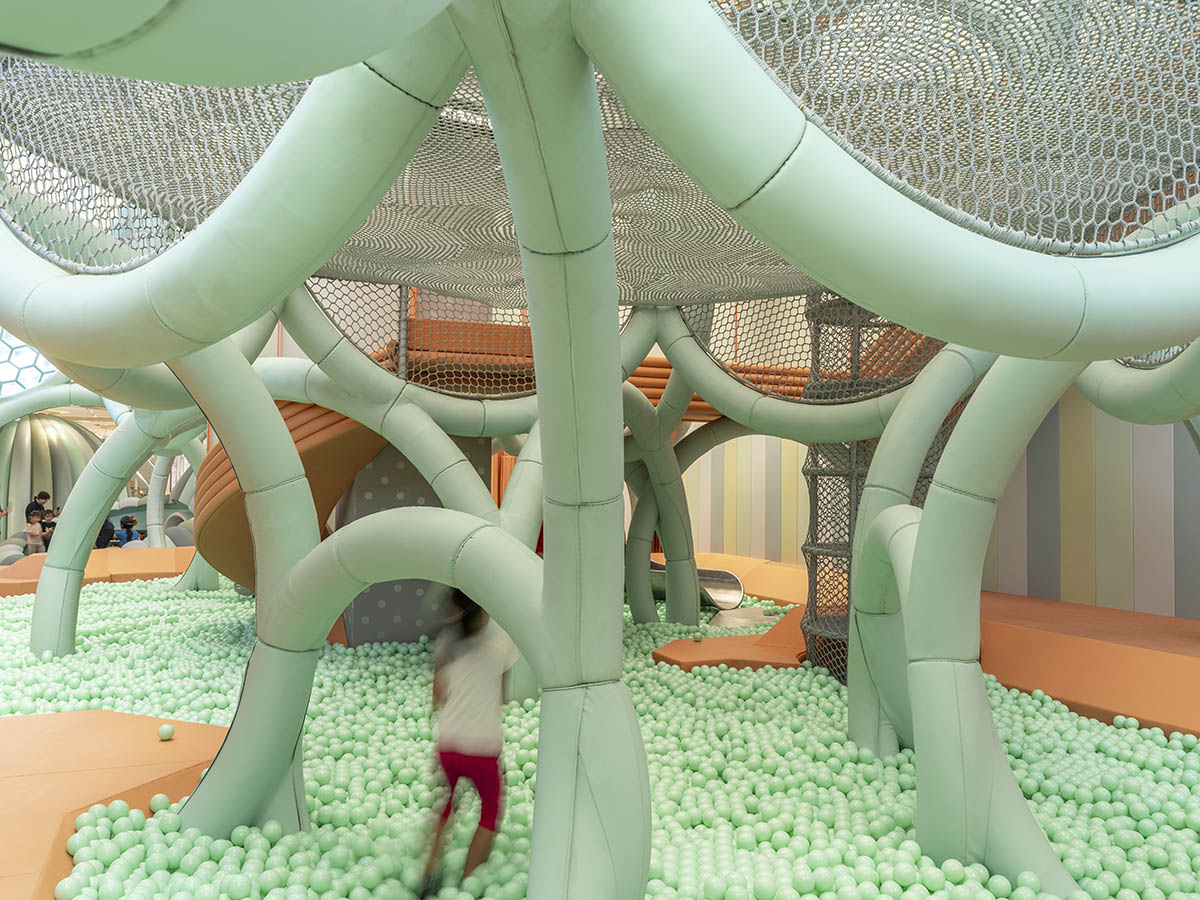
Saguaro
Furniture elements utilizing the vertical form of the Saguaro cactus, have evenly distributed them throughout the space. The cushioned module is elevated from furniture and utilized as a design devise to enable support for intuitive play functions including climbing points, swinging arms and steps or a higher vantage points.
As a planning tool the Sagaro can be used to divide elements between different areas, as a Visual way finding systems and can provide fixings for functional lighting have all been implemented through the singular modular element.
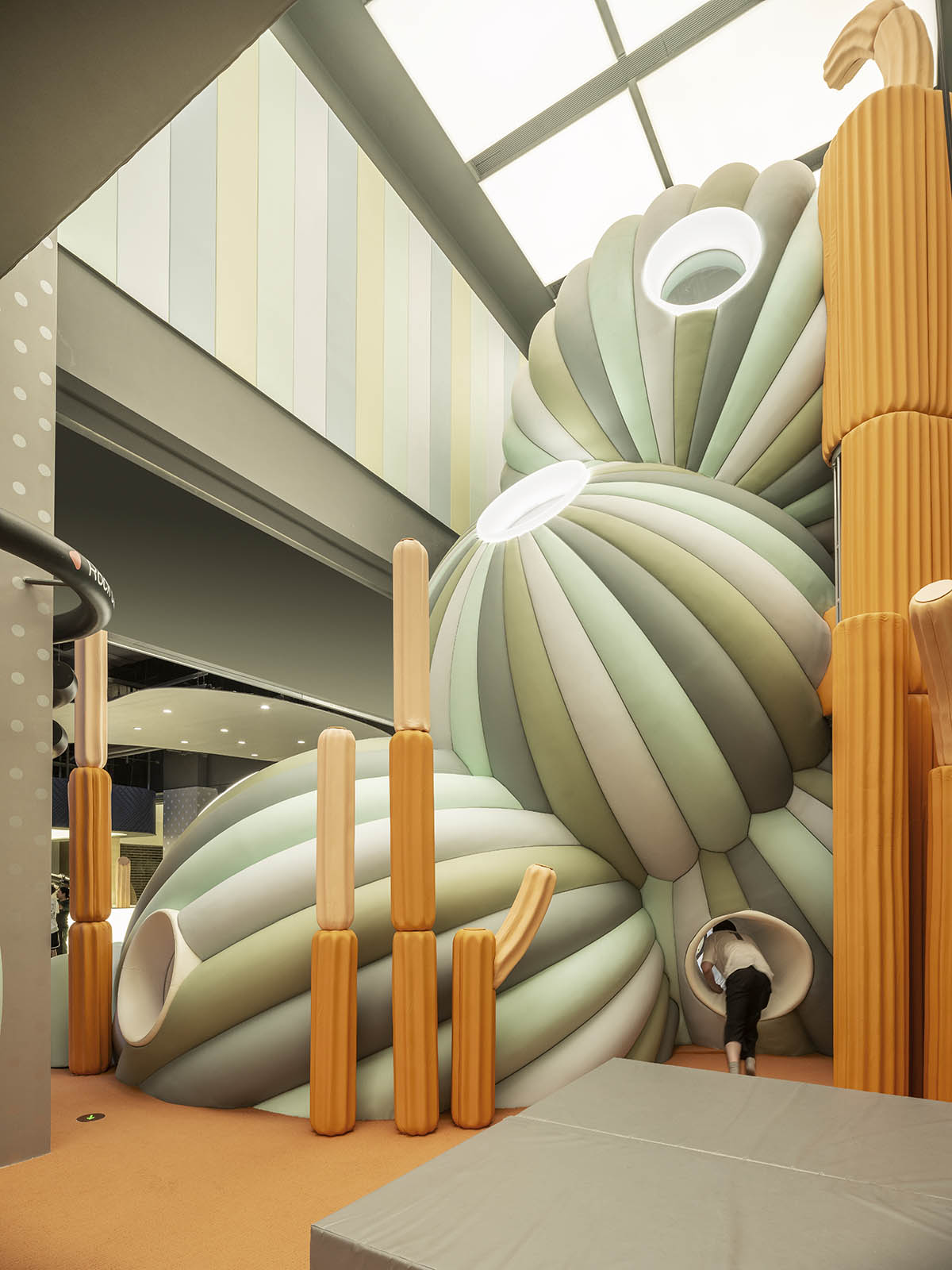
Barrel Cactus
Terrain
The overall terrain of the venue's floor is designed to resemble sand dunes. The architects have abstracted the form of the dunes using trapezoidal standard blocks measuring 450x450 millimeters.
By stacking and arranging these standard modules in three dimensions, the ground has been transformed into a basic physical obstacle training area. Combined with the hollow and elevated areas formed by cacti of different forms, a complete sports venue is created.
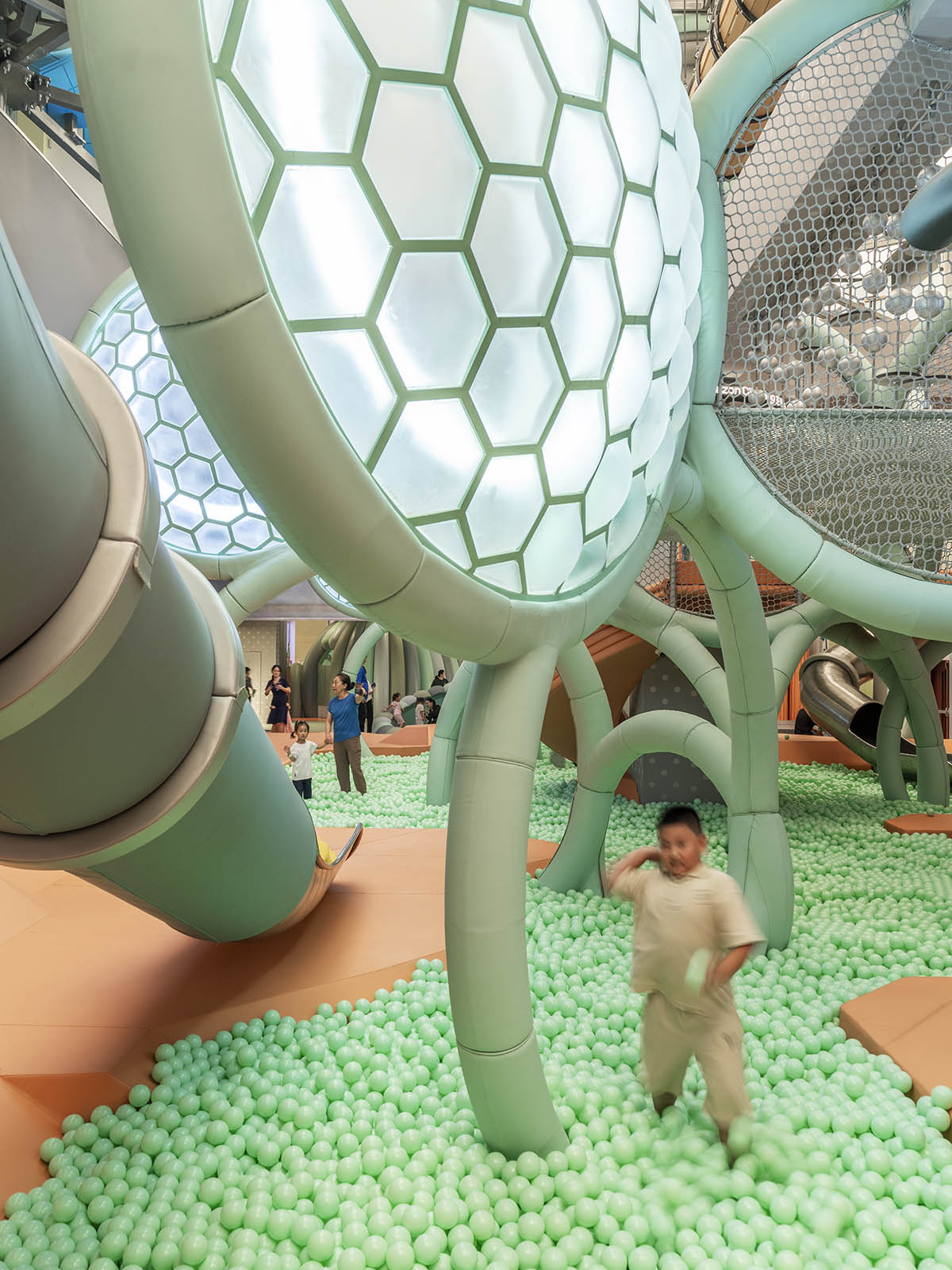
According to the studio, the design highlights the balance maintained between architecture and toy integration in a family oriented sports environment.
"Both Climbing Armatures and topographical floor are adapted to fuse the performance of play in their form," the studio added.
"Elevating the traditionally accepted strategy of segregated zones arranged in plug-in planning manor, to an ambition to synthesize structural systems to respond to play programs."
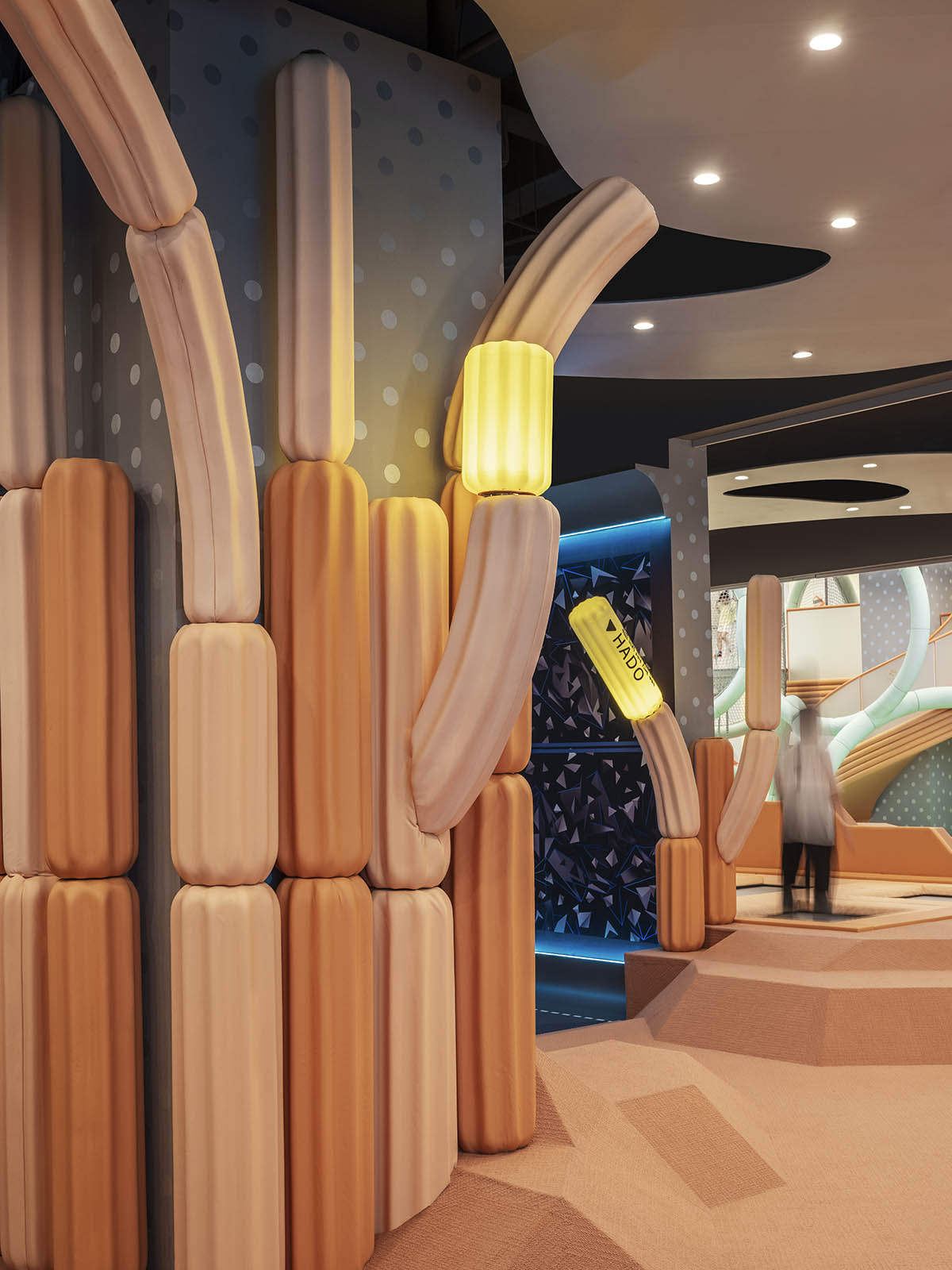
Saguaro
"The integration of play equipment which is not solely visually aligned into the language but also is functionally embedded within Play Apparatus can be achieved through qualities relating to scale, responding to site specific opportunities, and embedding key circulation," it continued.
"We believe will enhance the enjoyment for the family and enhance enjoyment," the firm concluded.
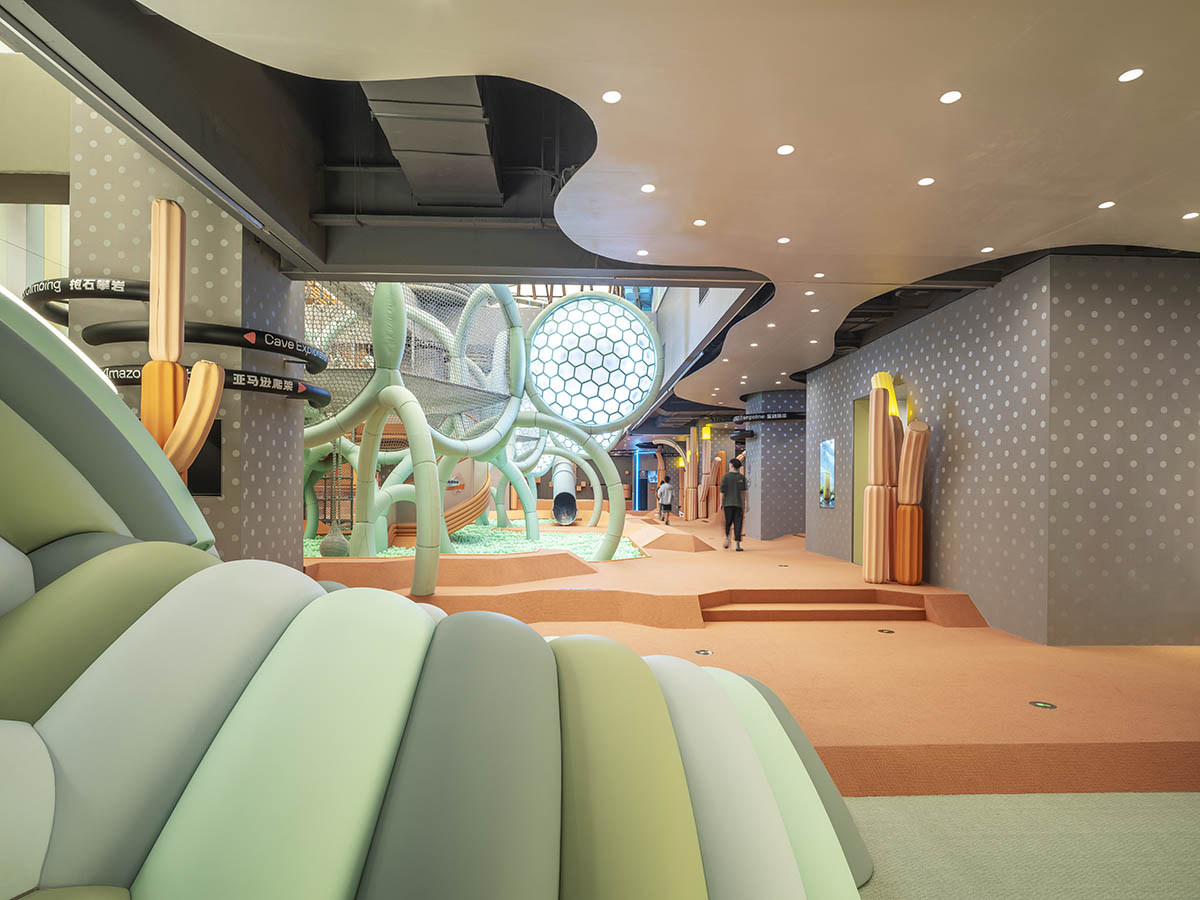
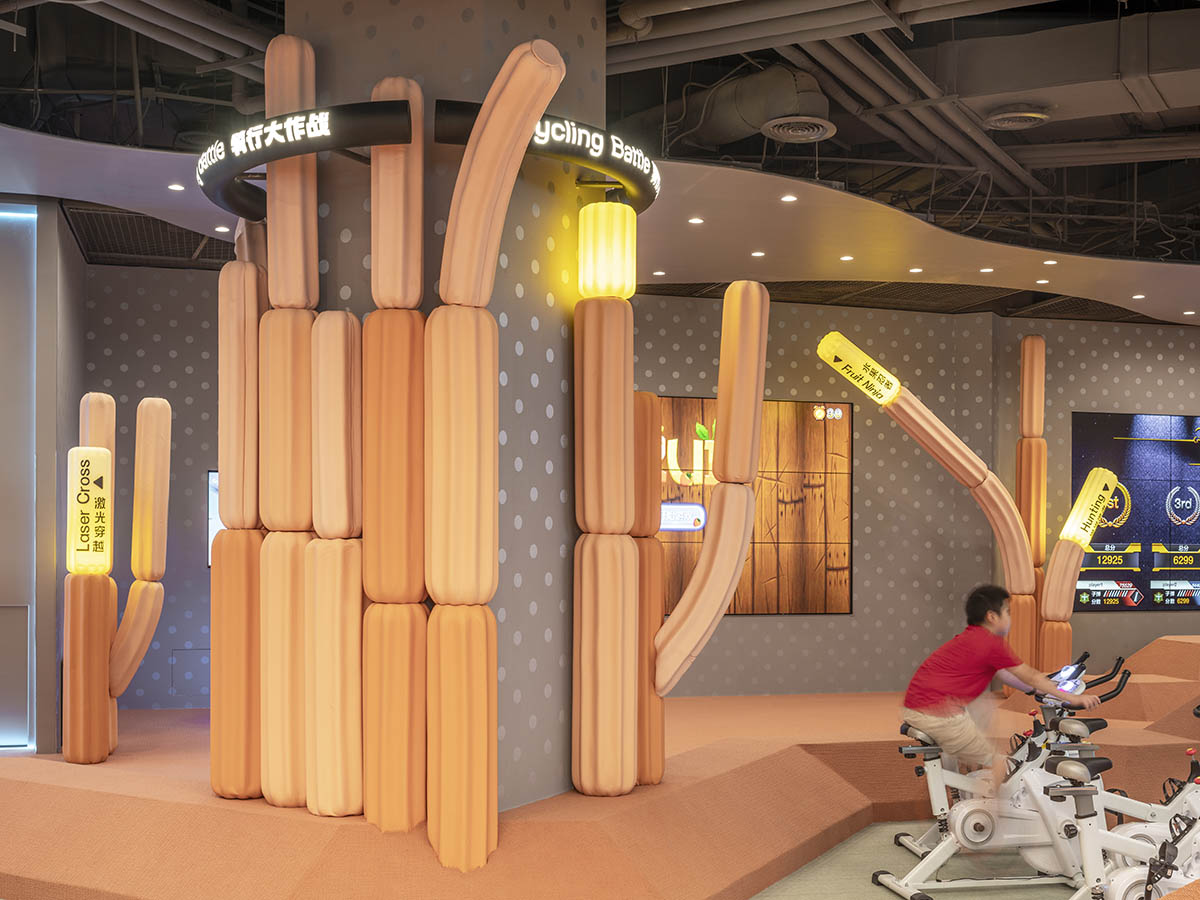
Saguaro
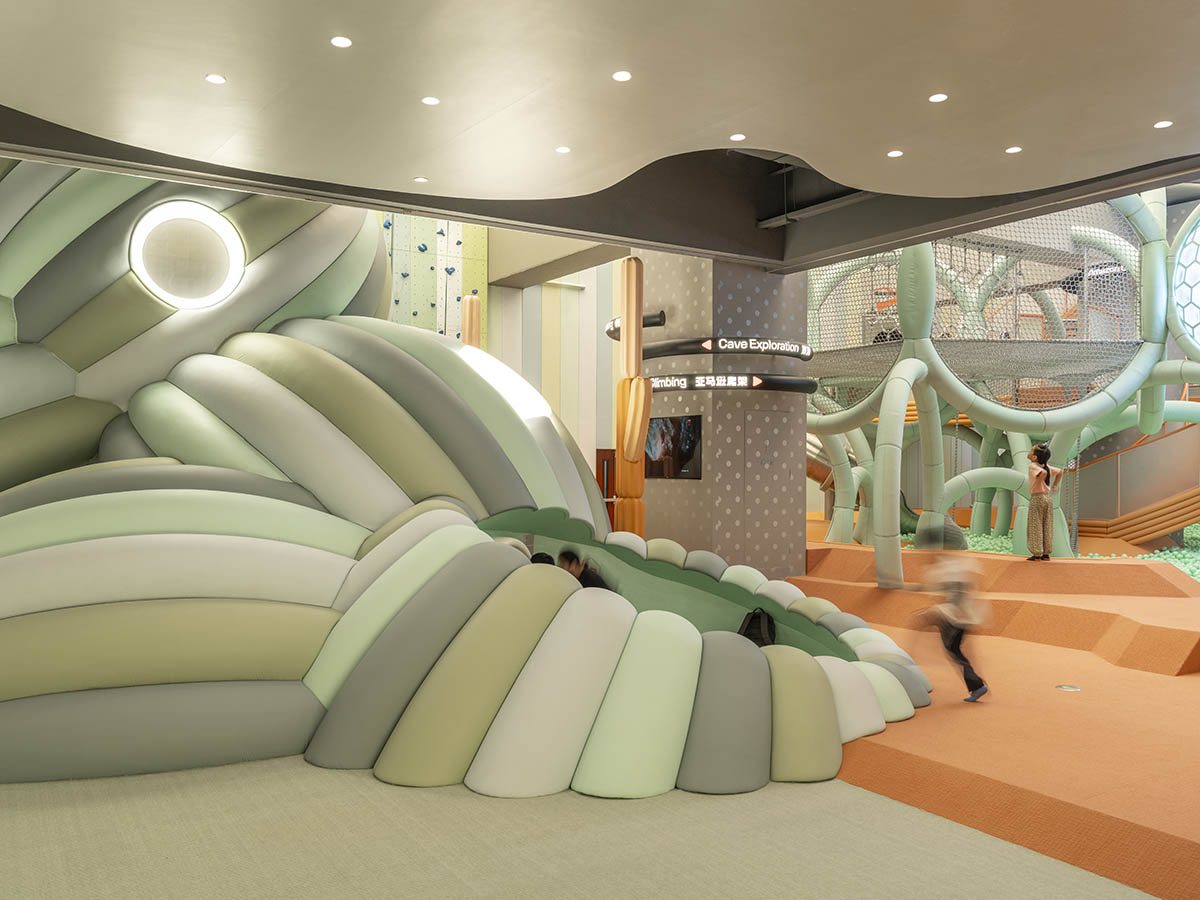
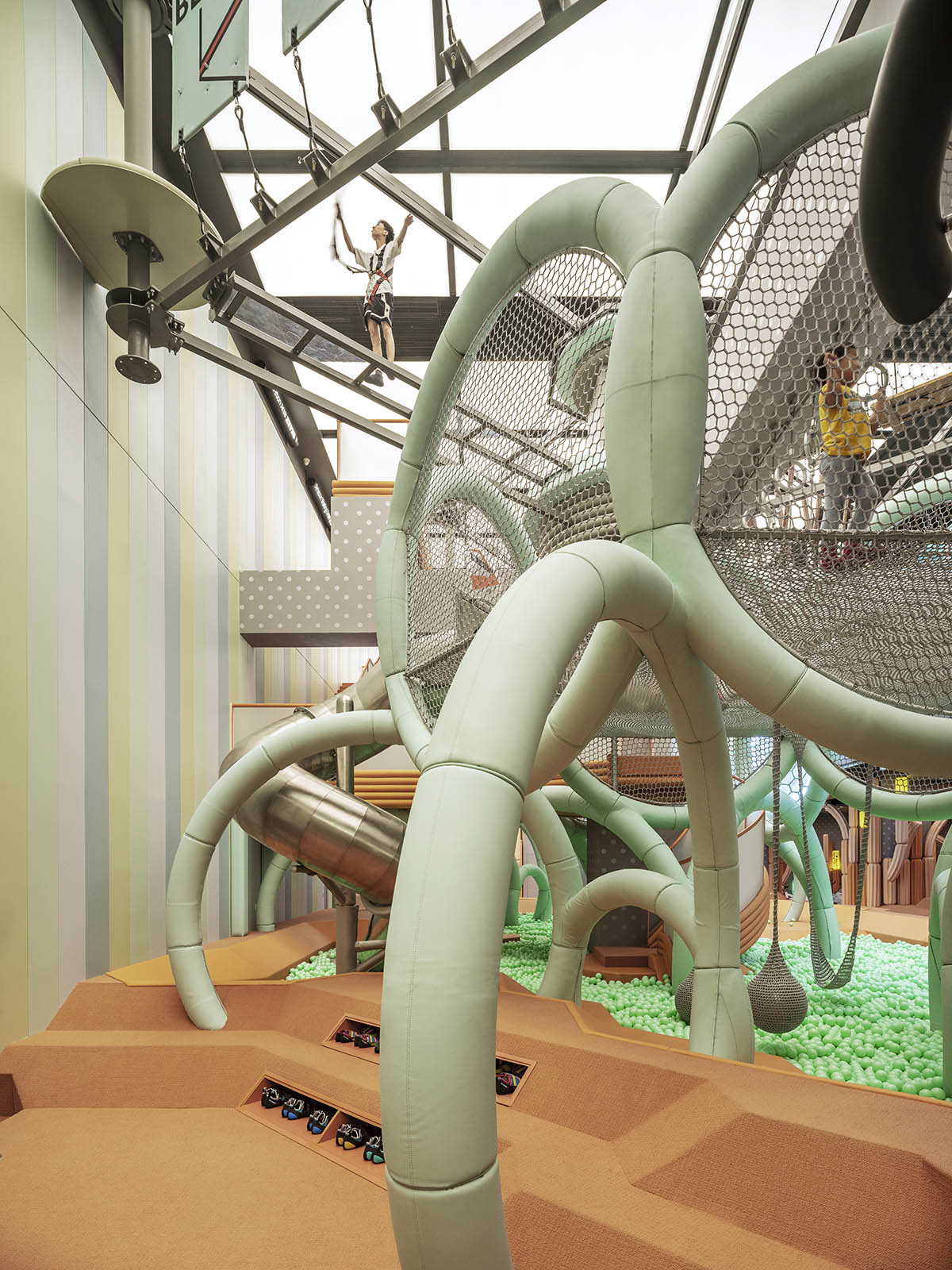
Hoop Cactus
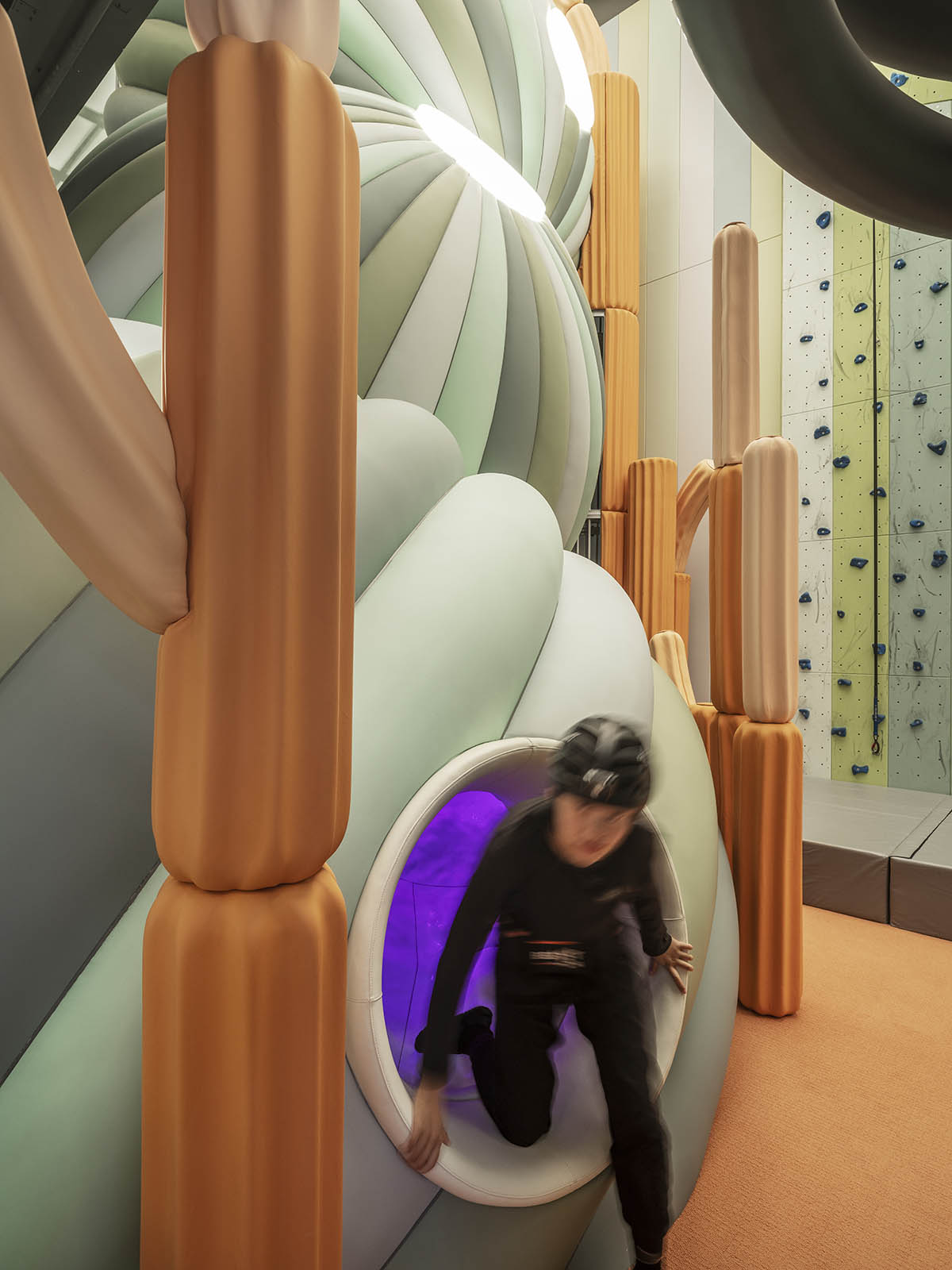
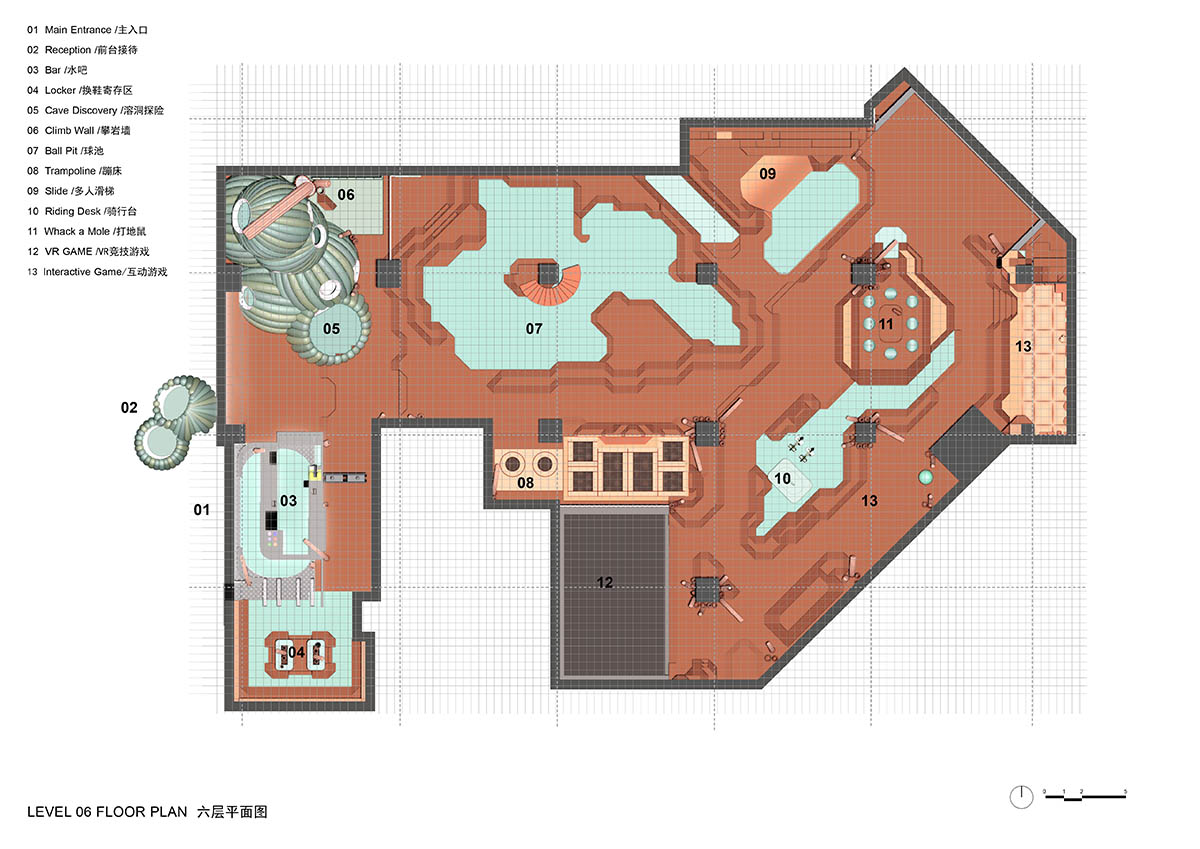
Floor plan
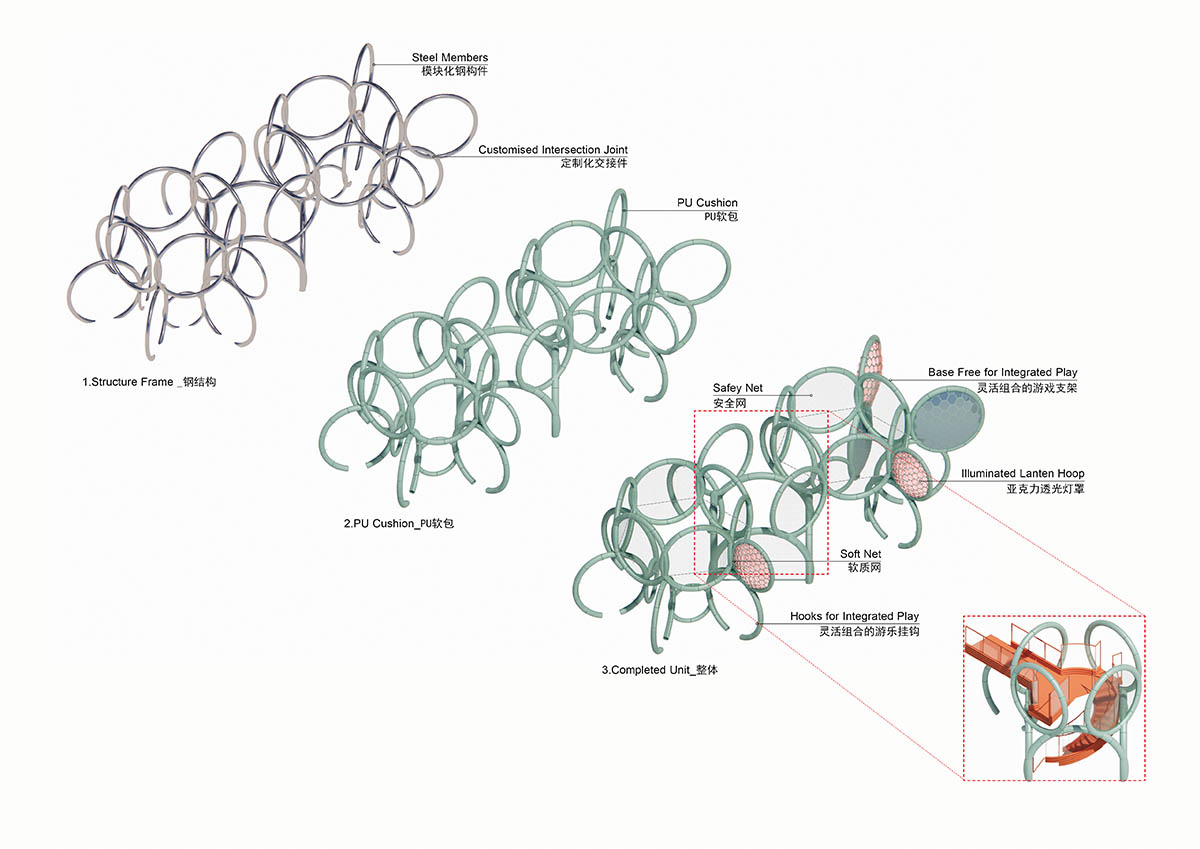
Detail diagram
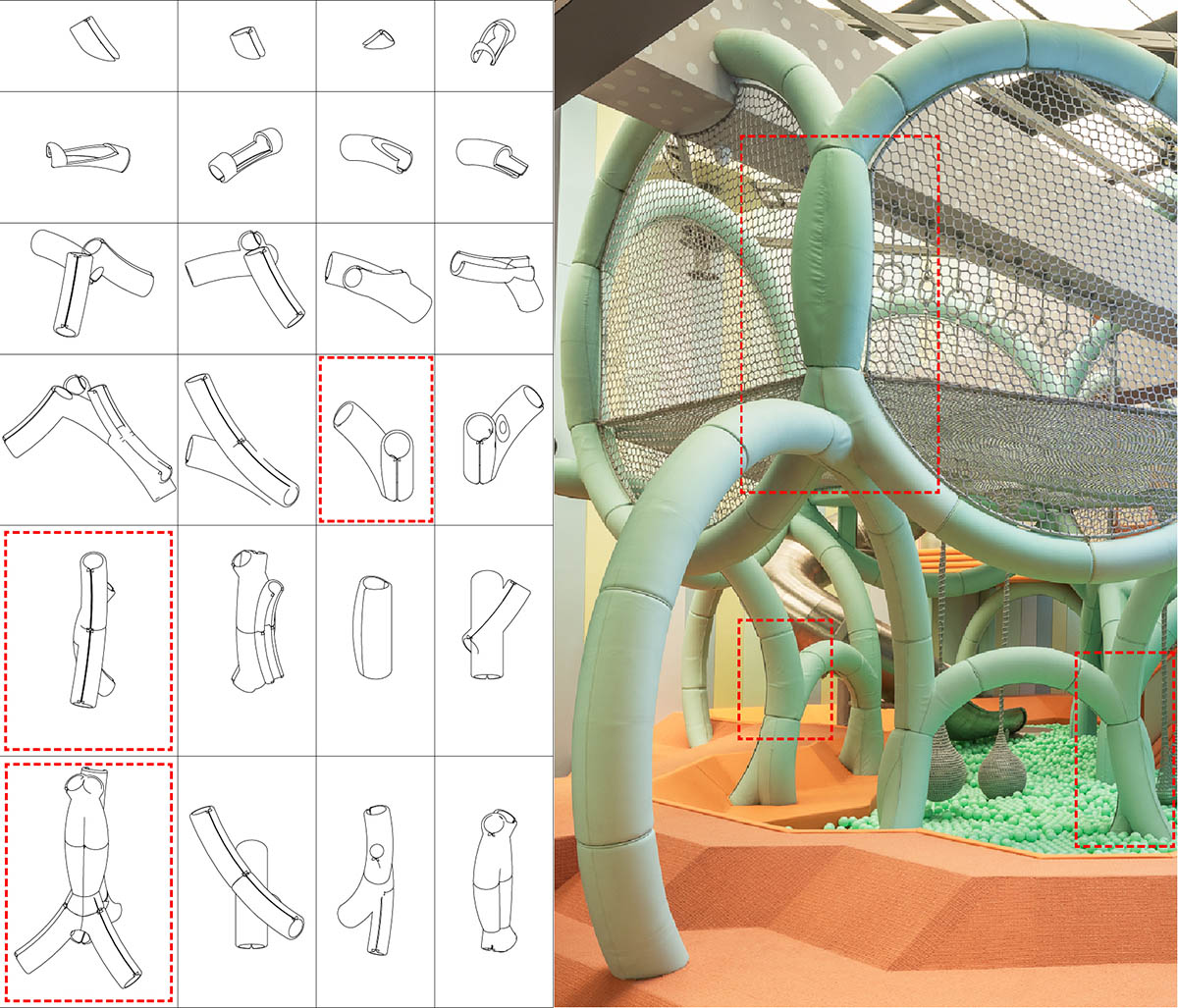
Detail diagram
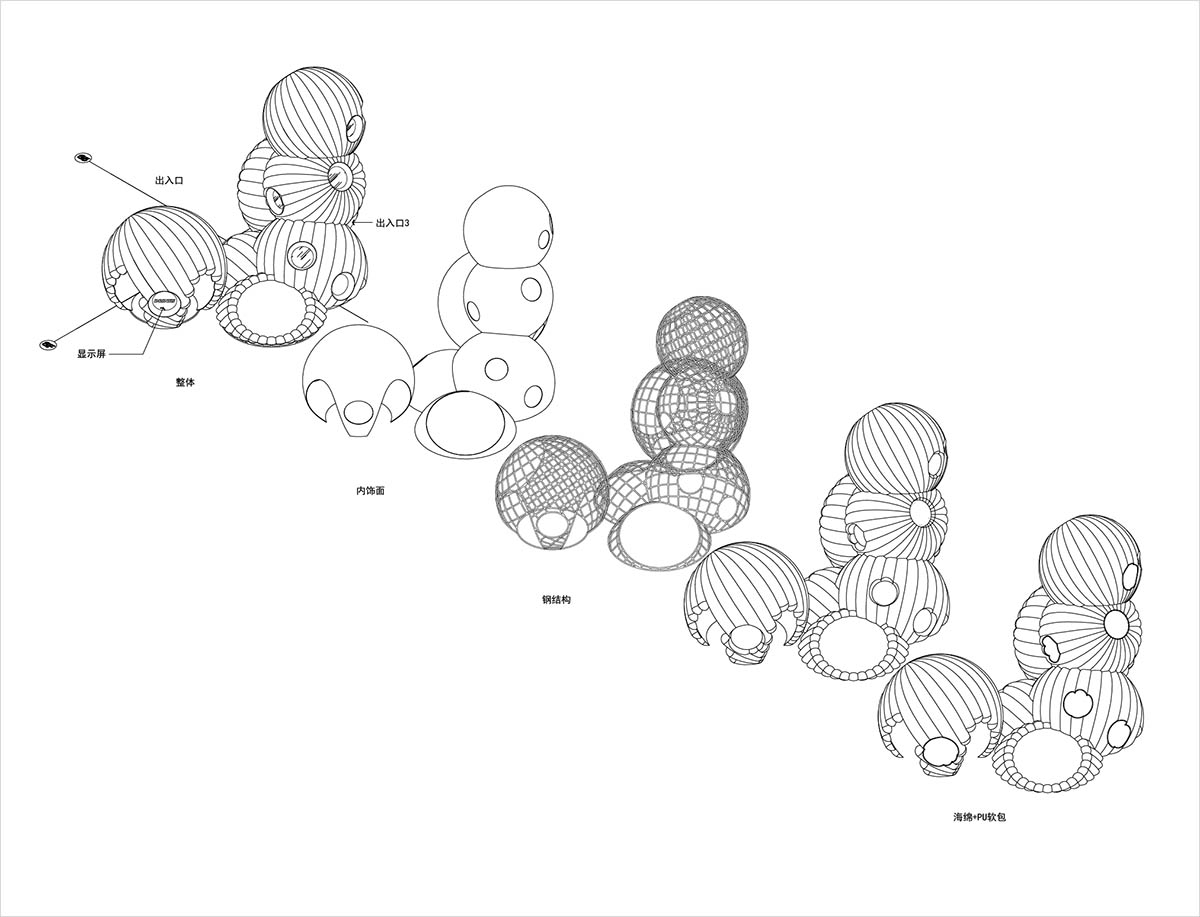
Detail diagram
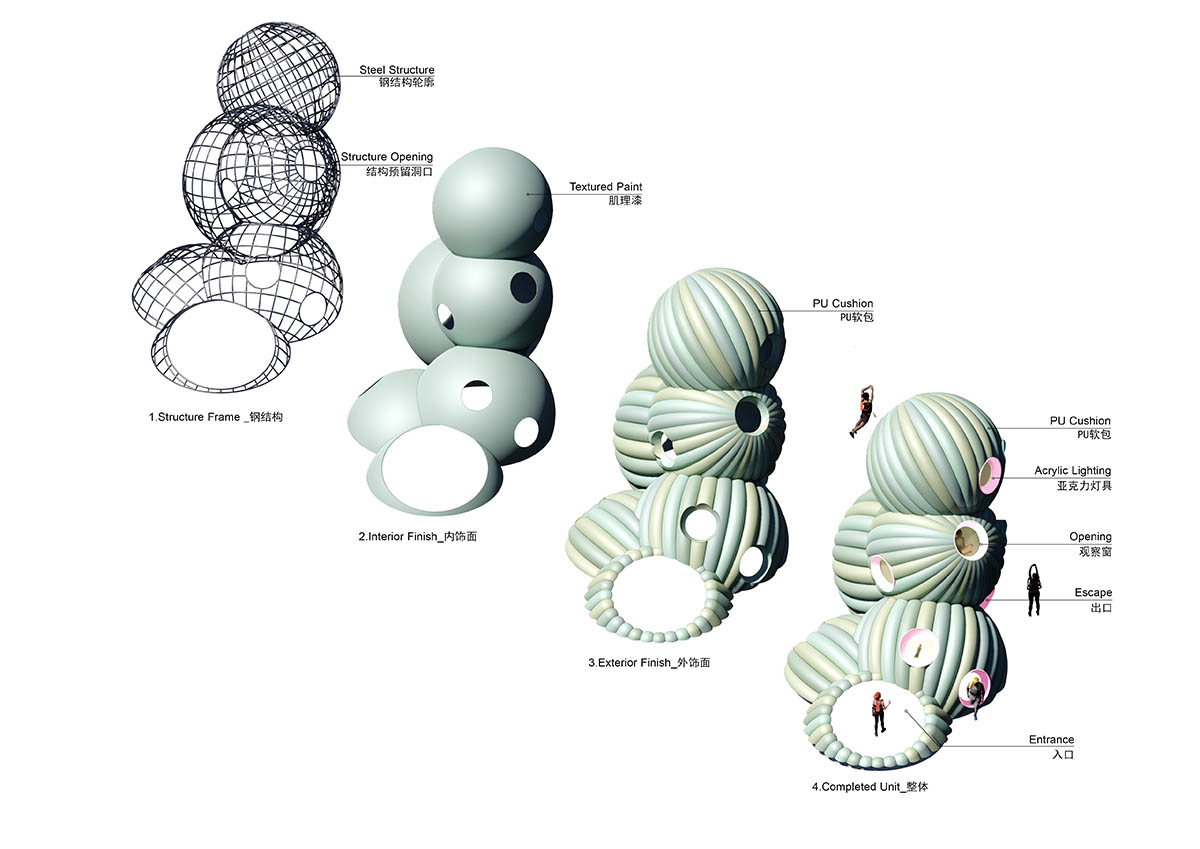
Detail diagram
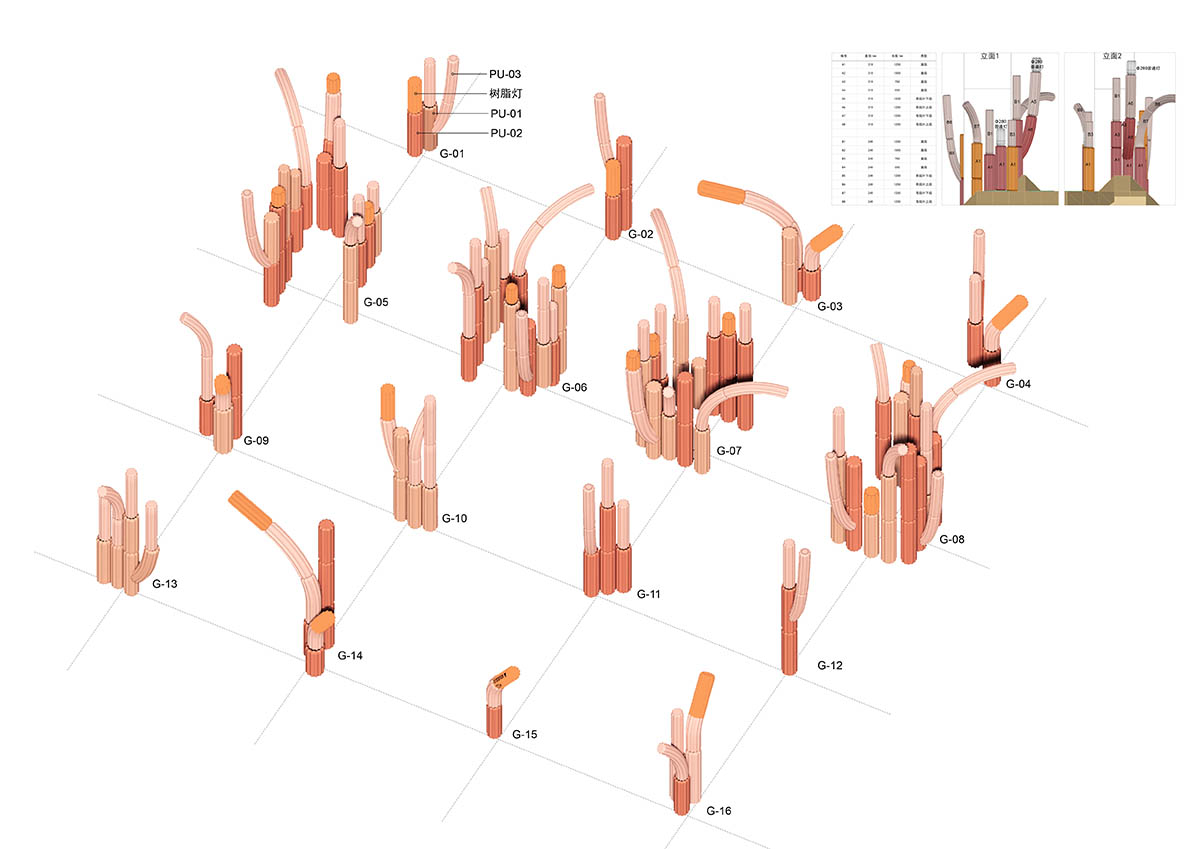
Detail diagram
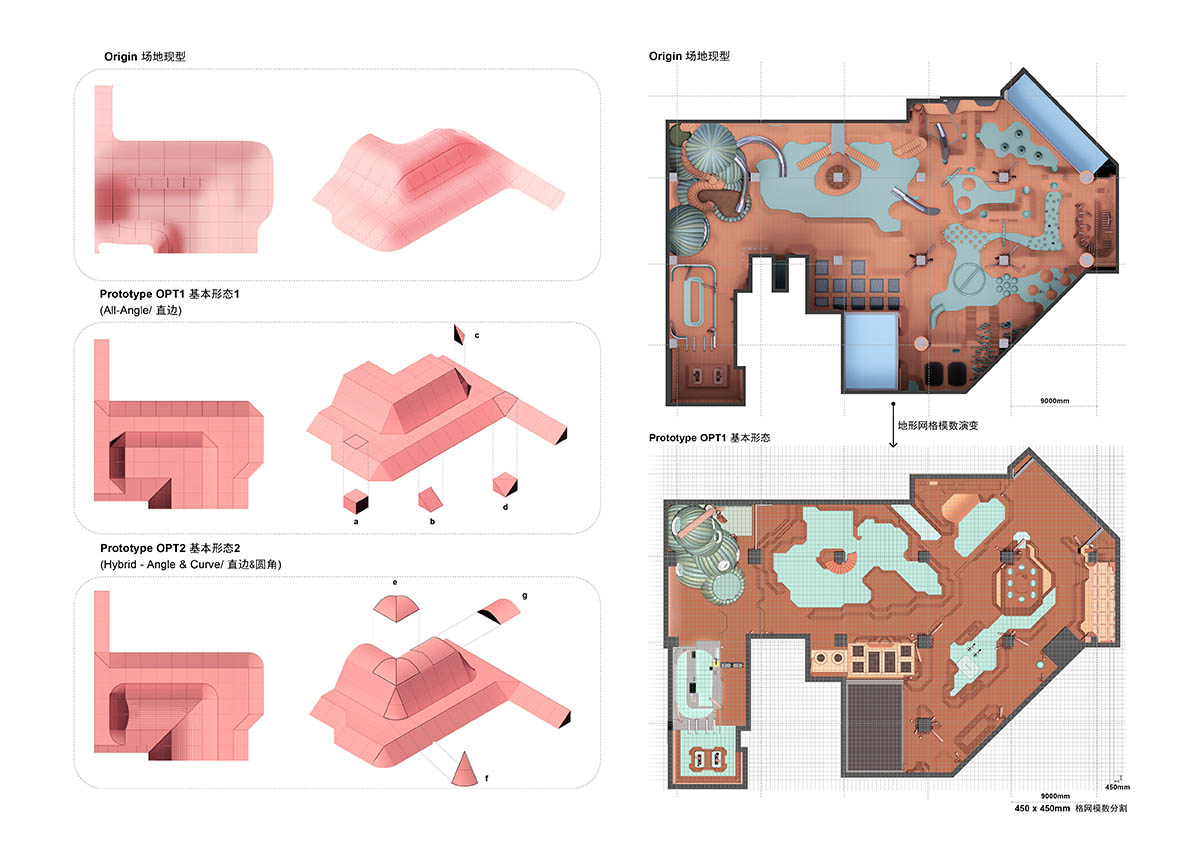
Terrain
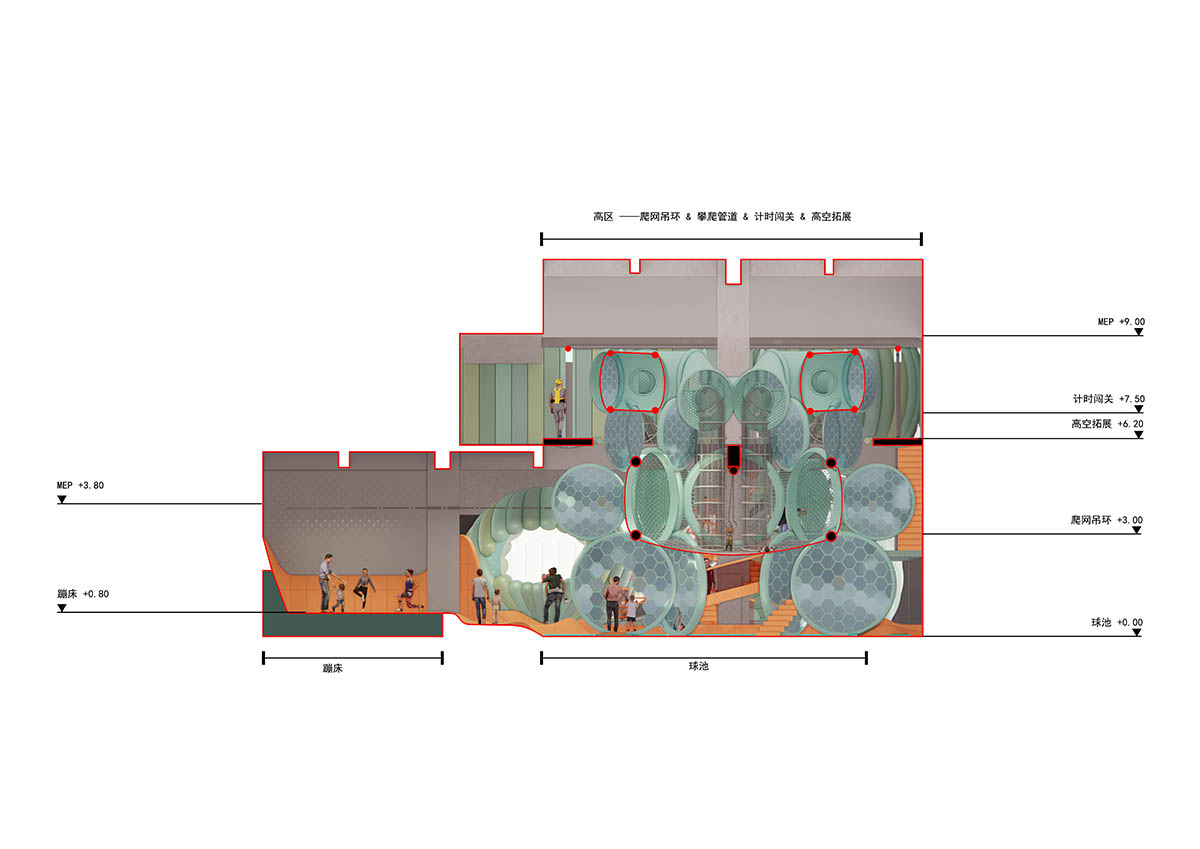
Section
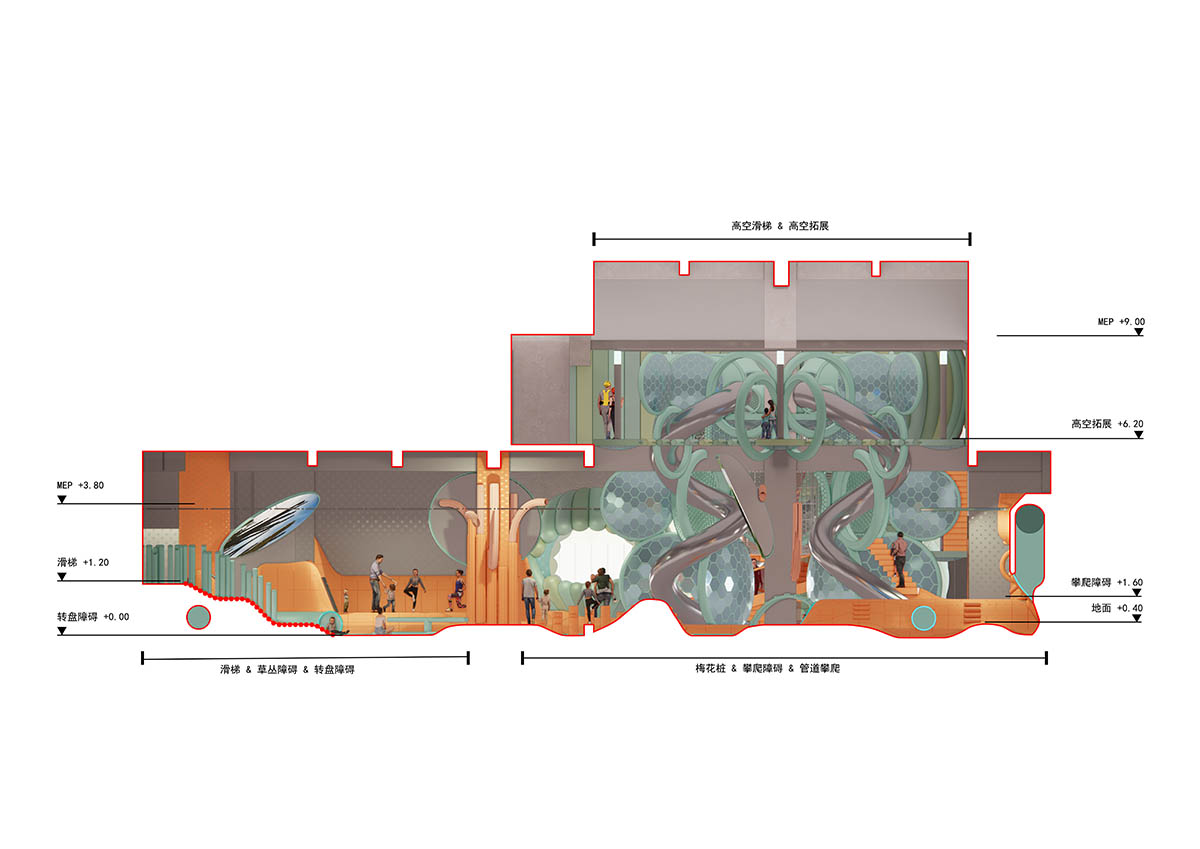
Section
waa (we architech anonymous) also designed the Playscape, a climbable undulating mound activates the former warehouses for children’s community centre in Beijing, China.
Project facts
Project name: An Atlas of Superpower
Architects: waa (we architech anonymous)
Location: Chao Yang Qu, China
Client: Shanghai Neibio
Concept Design: waa (we architech anonymous)
Construction Design: waa (we architech anonymous)
Structure Consultant: LAVA Structural Engineers (Jinbin Zhang, Lida Tang)
Main Contractor: LT Construction
Principal Architects: Di Zhang, Jack Young
Team: Ke Qiao, Jingbo Zang, Xiaonan Liu, Lang Ye, Xiaona Yu, Haohan Kong, Weizheng Zhang
Film/Edit: waa (we architech anonymous)
Materials: Steel, Wood, PU
Site Area: 1275m2
Interior schedule: Apr 2022- Dec.2020
Construction Schedule: Feb 2023- Jul 2023
All images © FangFang Tian.
All drawings © waa.
> via waa
