Submitted by
Gridded Concrete Boxes Form A Cafe To Evoke Like A Sense Of Straw-Woven Space In South Korea
teaser3-1--2--3--4--5--6--7--8--9--10--11--12--13--14--15--16--17--18--19--20--21--22--23--24--25--26--27--28--29--30--31--32--33--34--35--36--37--38-.jpg Architecture News - Jul 12, 2023 - 10:52 1987 views

A series of concrete boxes have been arranged in a gridded layout to create a cafe, aiming to evoke like "a sense of straw-woven space" in Icheon-si, South Korea.
Named NONSPACE, the 428-square-metre building was designed by Korean architecture practice On Architects Inc. to regenerate a local village renowned for rice and flower farming.
Functioning as a cafe, the project was built as an experimental cross-cultural facility, or “cross-space”, enabling interactions between diverse cultures in response to an aging population of the area.
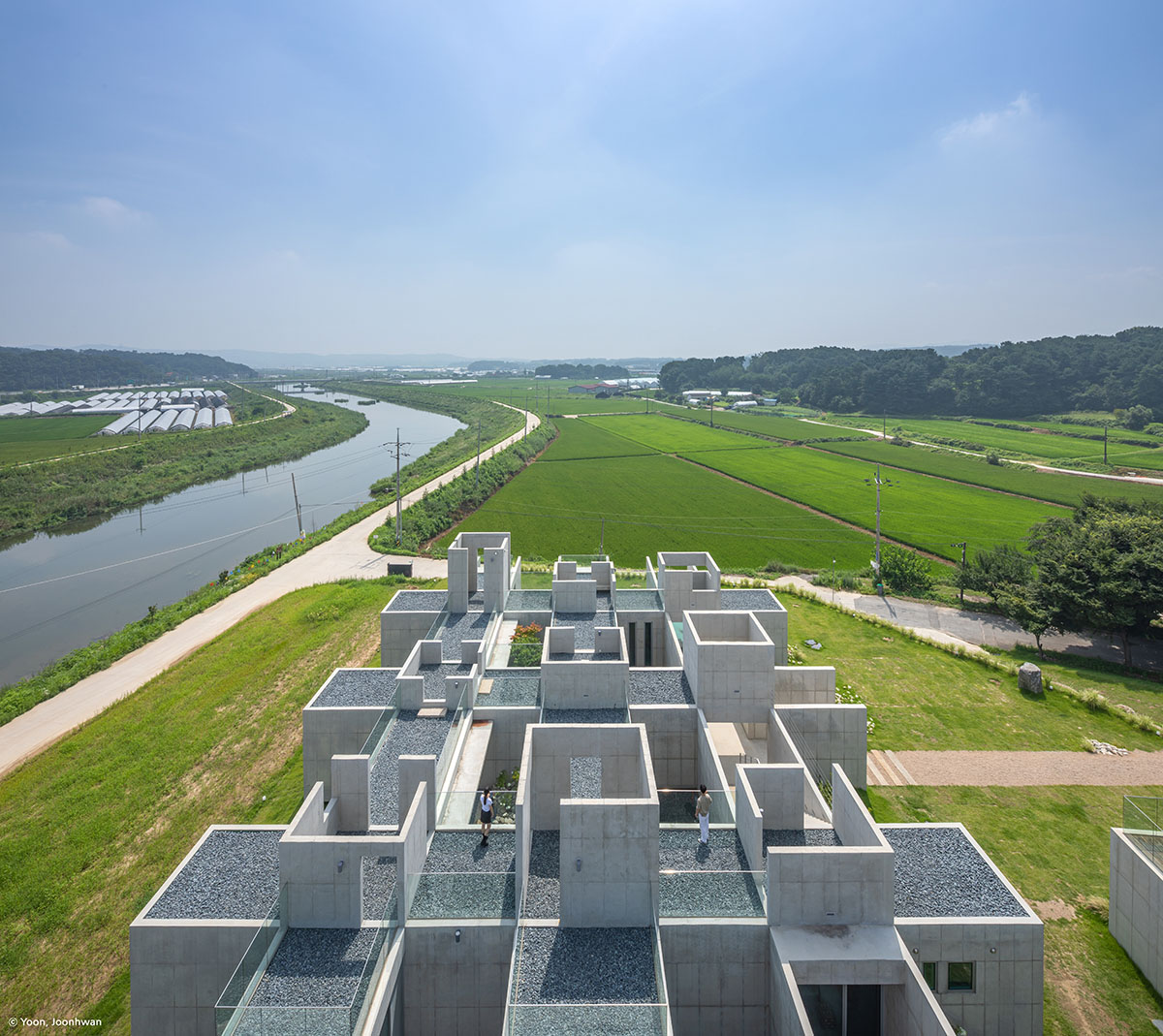
The term of "cross-culture" defines NONSPACE
On Architects Inc. weaved "cross-spaces" at the intersections between the widthwise and depthwise orders. As the firm highlighted, each cross-space has the possibility of extensions for various programs.
The studio describes the building as "a differentiated experimental space" rather than focusing on a universal physical space, that's why it takes its name NONSPACE.
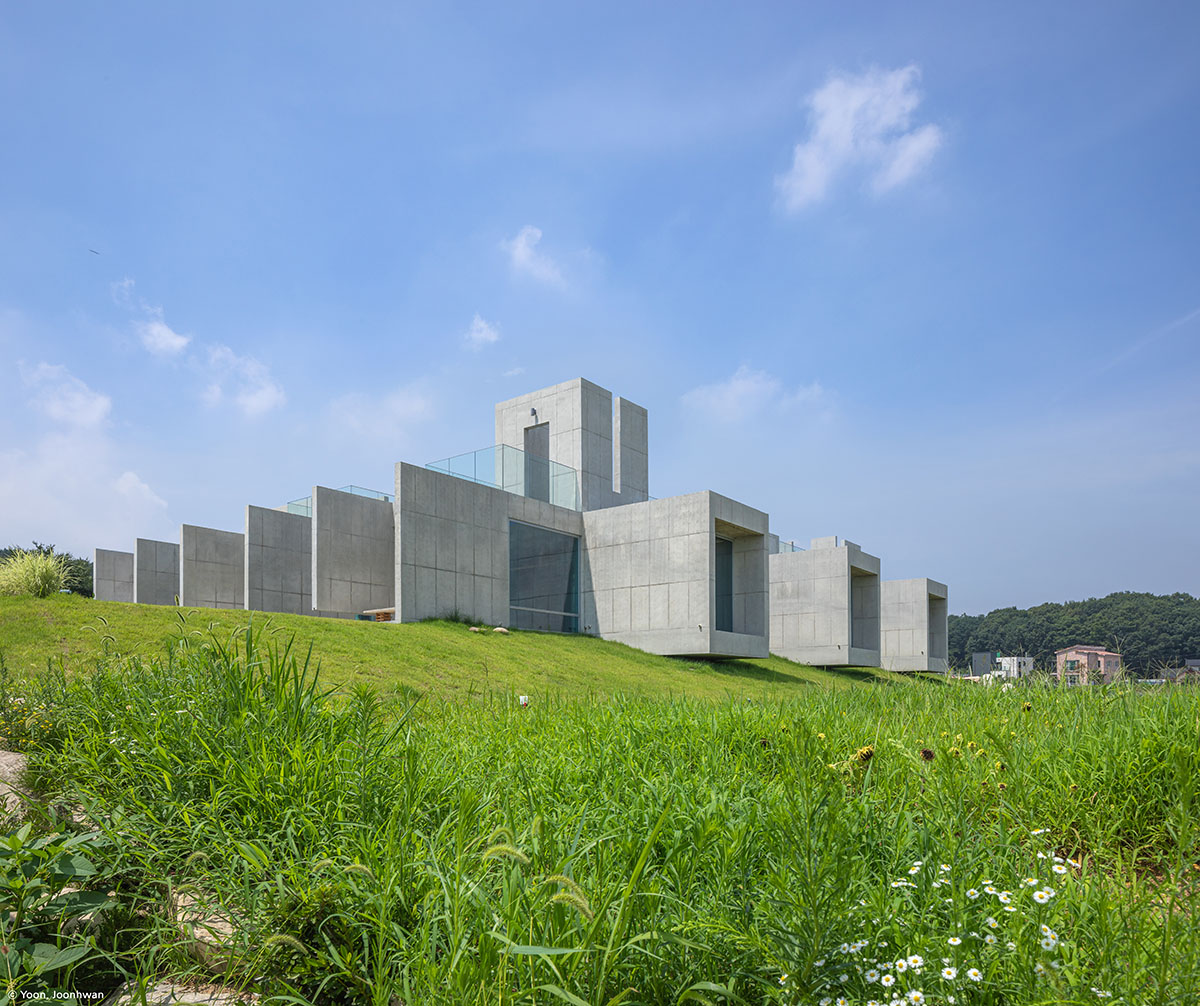
"The intent is for it to be the spatial platform for a local private sector cultural complex that goes beyond the functions of ordinary commercial spaces, enticing cultures to merge and interact with one another as part of a process to create the new," said the studio.
"The cross-spaces created in the widthwise and depthwise orders will produce a new variety of cross-cultures in an extensible way."
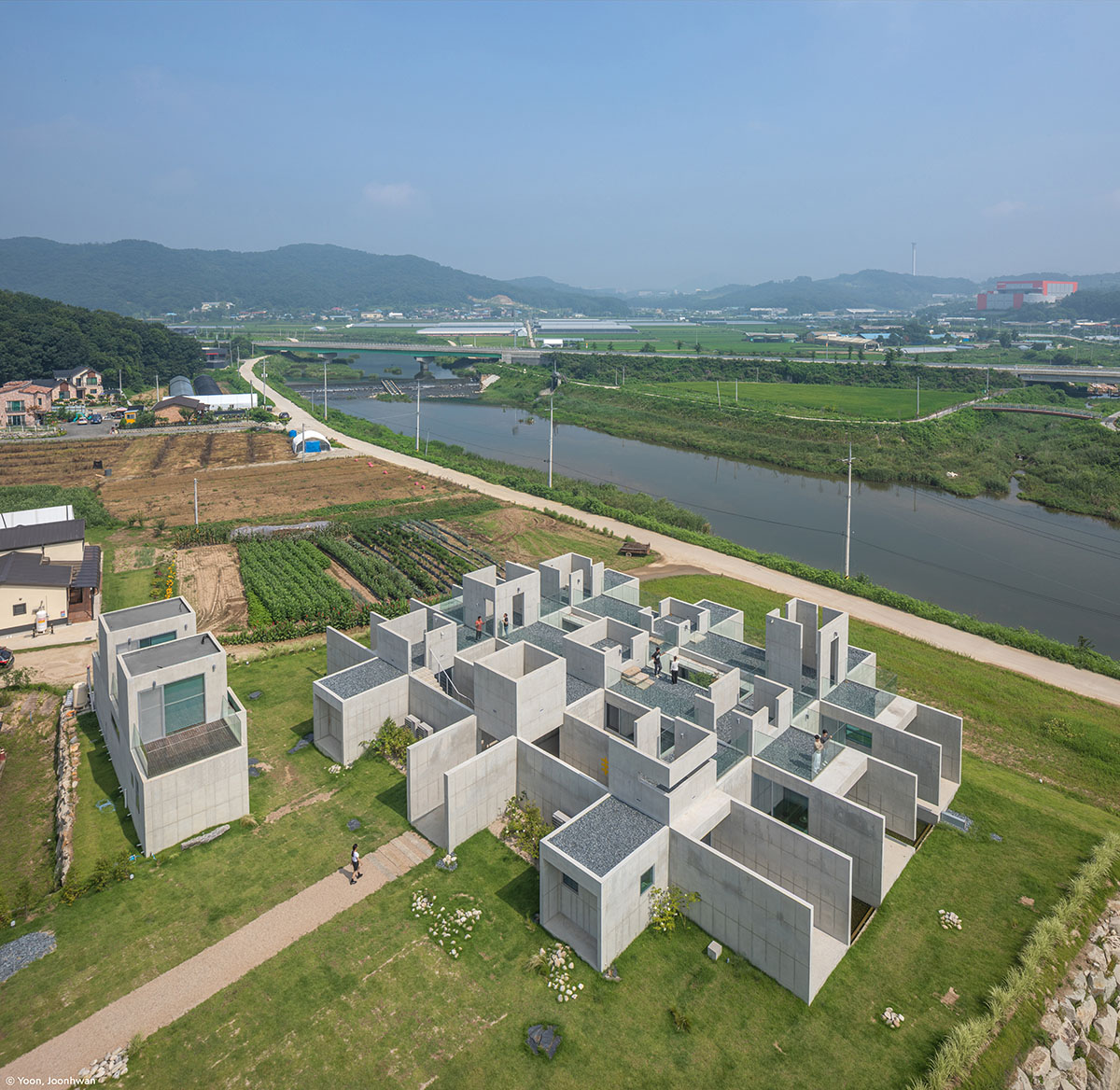
Rice-straw exposed concrete
The studio experimented the construction of exposed concrete with rice straw to produce the indoor atmosphere "in which one can feel as if having entered a straw-woven space."
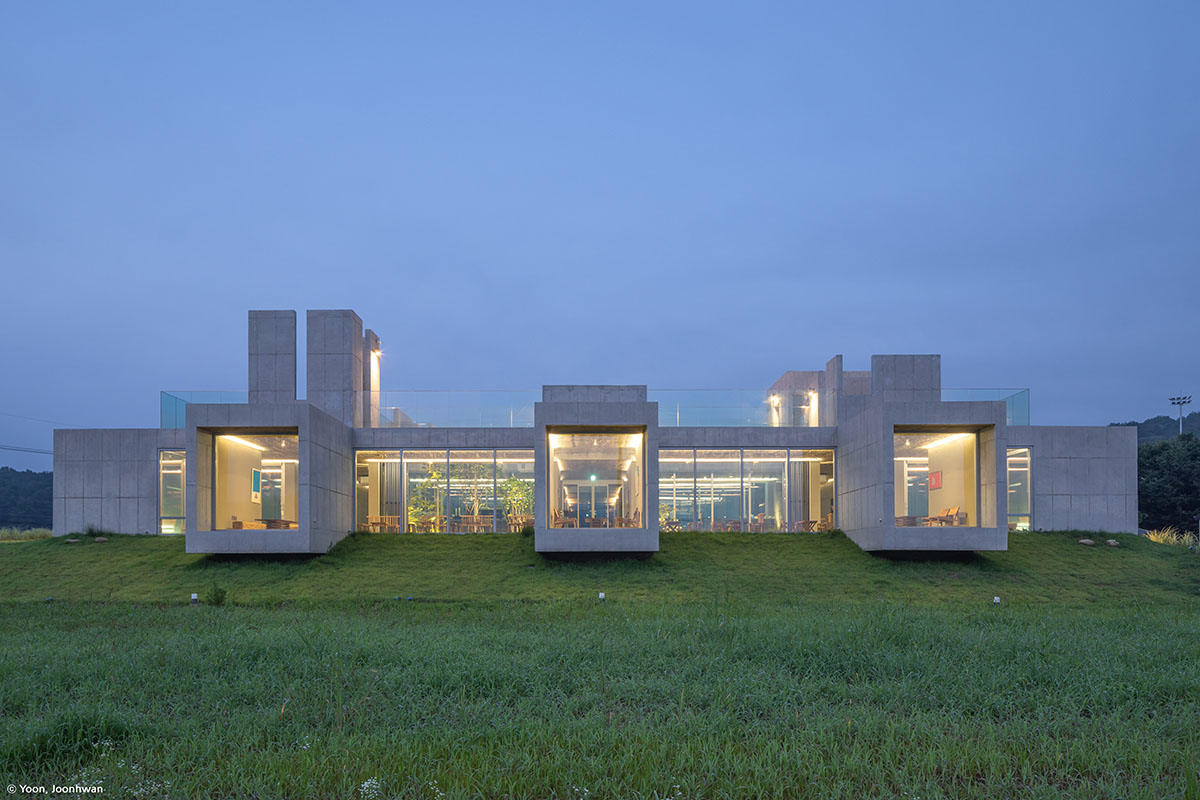
"Before concrete placing, the sheaves of rice straw were laid on the slab form and drenched with water as they would absorb the moisture of concrete," the studio added.
"The form and sheaves were eventually removed, while the rice straw stuck in the concrete remained. Over time, the atmosphere of space will keep varying as the straw undergoes changes."
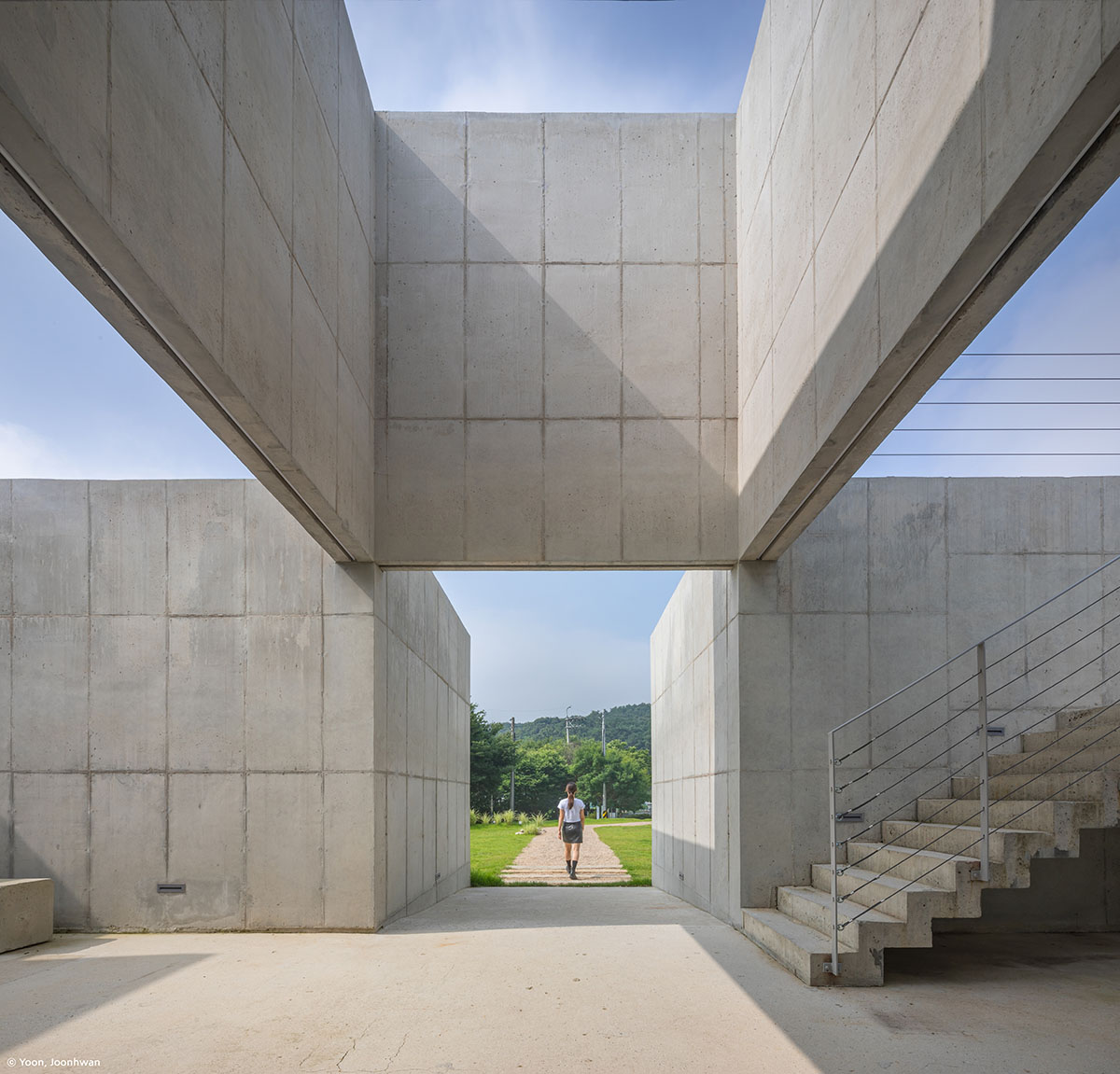
The building address five senses
As visitors enter the cross-space at the entrance, they can feel the changing sky and the wind, and can sense the existence of water through flowing sounds emerging from a gap in the floor.
The water provides auditory pleasure, beyond a simple visual device. Inside, service spaces are divided into two opposite sides, and the source of the water sounds becomes visually evident.
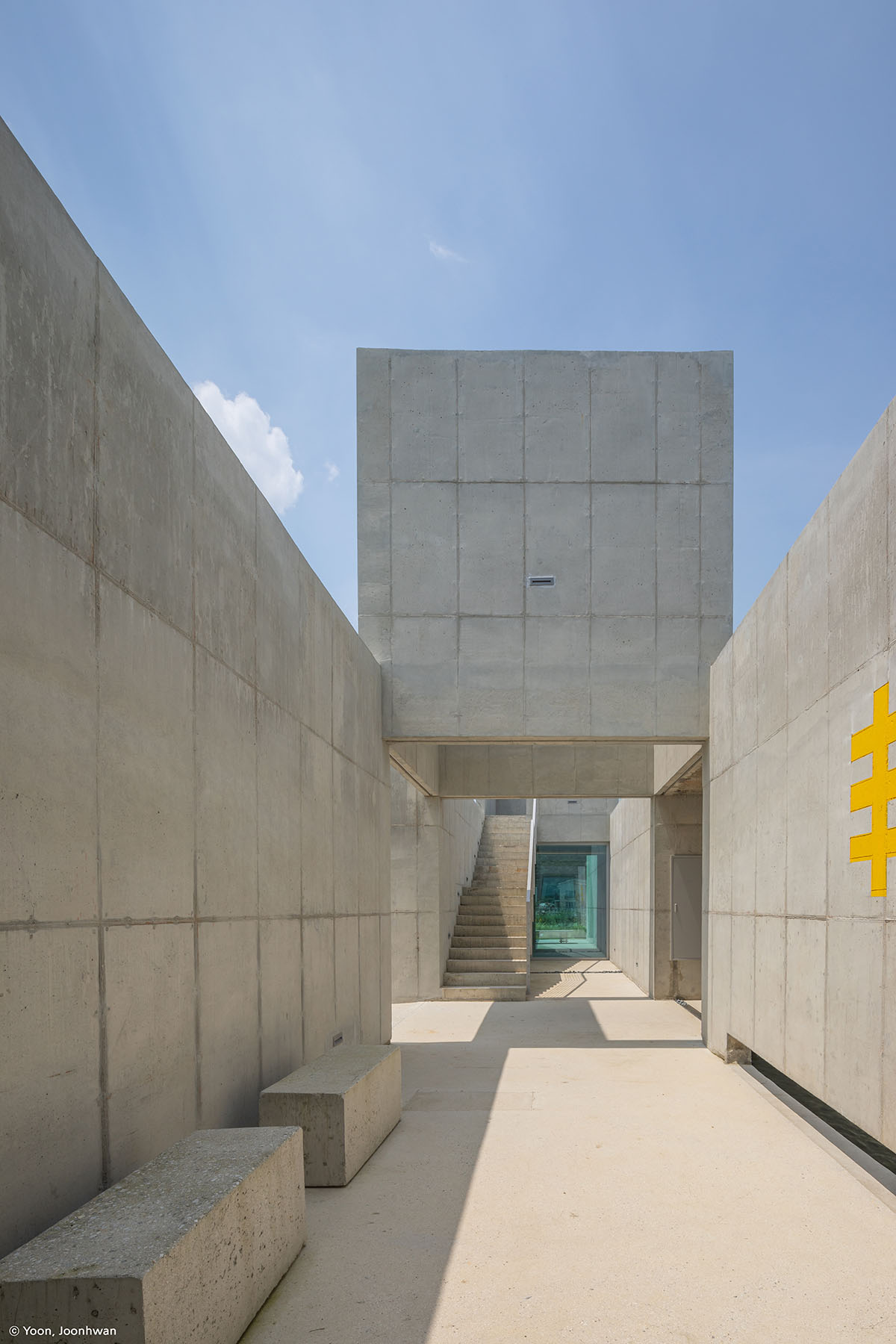
With trees for all four seasons, visitors discover another void space that secures a visual sense of openness with a stony landscape. Olfactory receptors are enlivened by the smells of food and beverages prepared at the service area.
Walking through the indoor space, you can encounter different elements of nature: opening and closing, shrinking and expanding, and brightness and darkness.
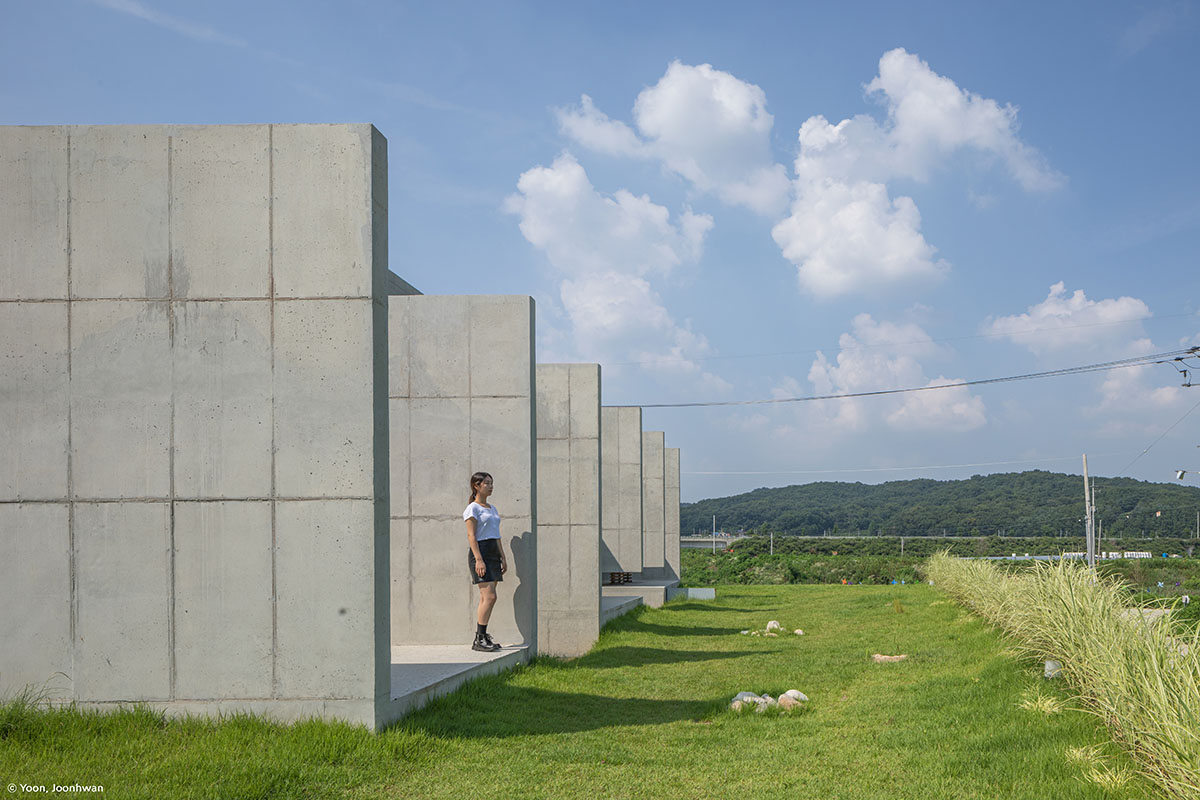
At the ends of the nine spaces created by the widthwise and depthwise orders, visual stimulus includes a variety of external landscapes. Pebbles beneath your feet as you walk on the rooftop create pleasant sounds to accompany the sound of flowing water.
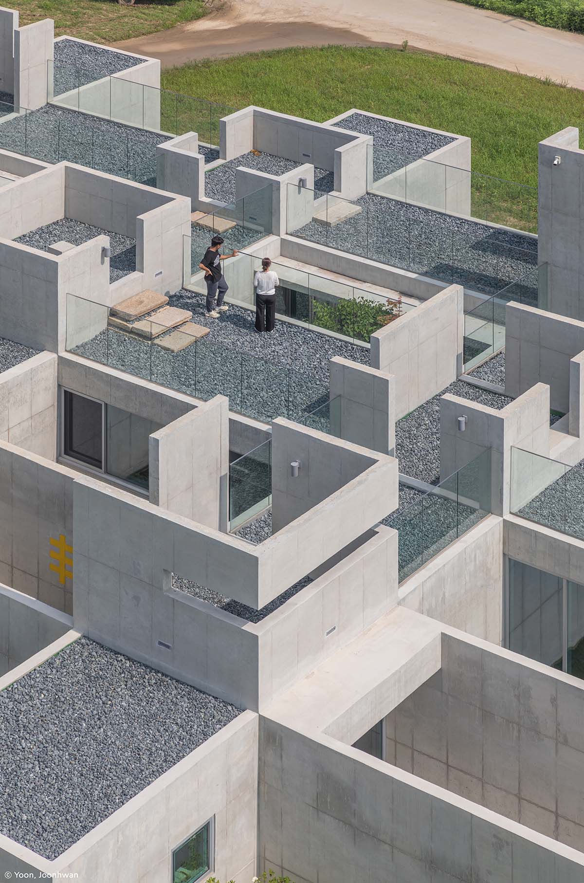
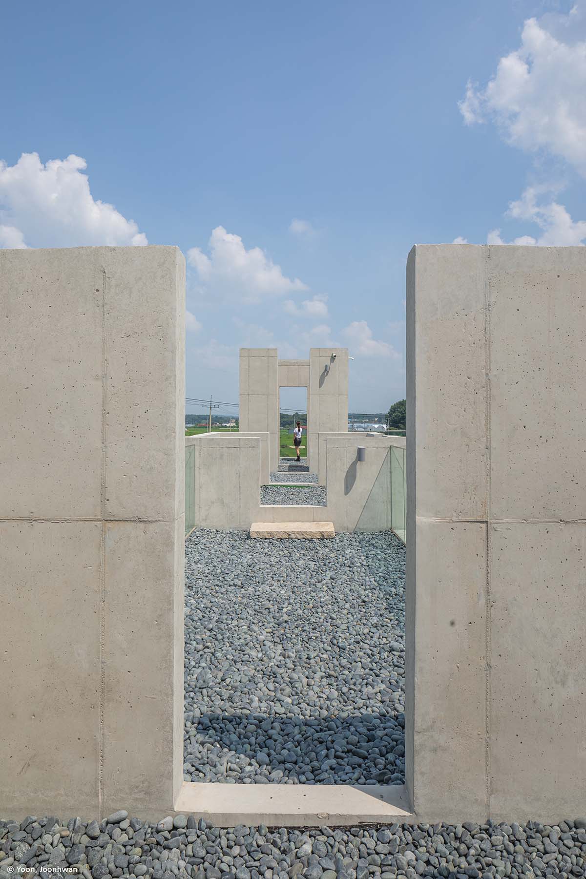
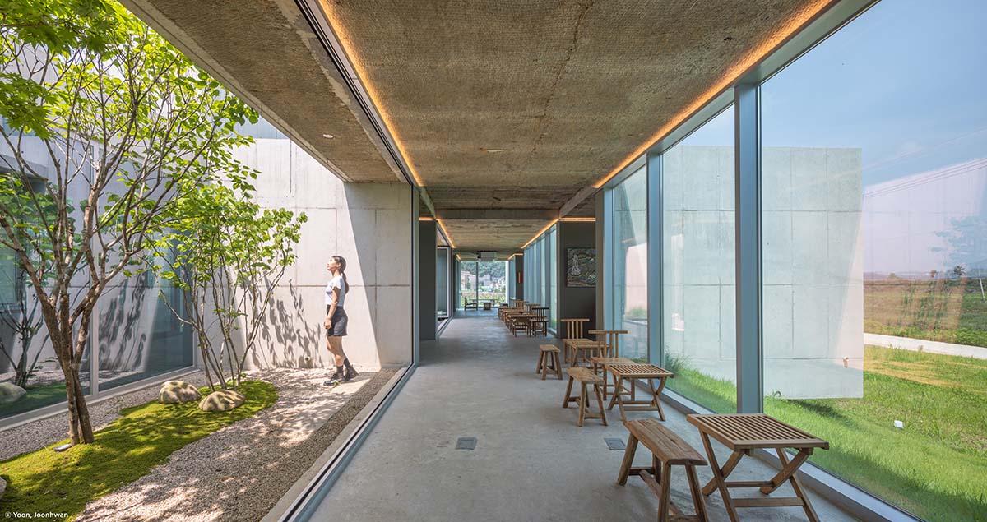
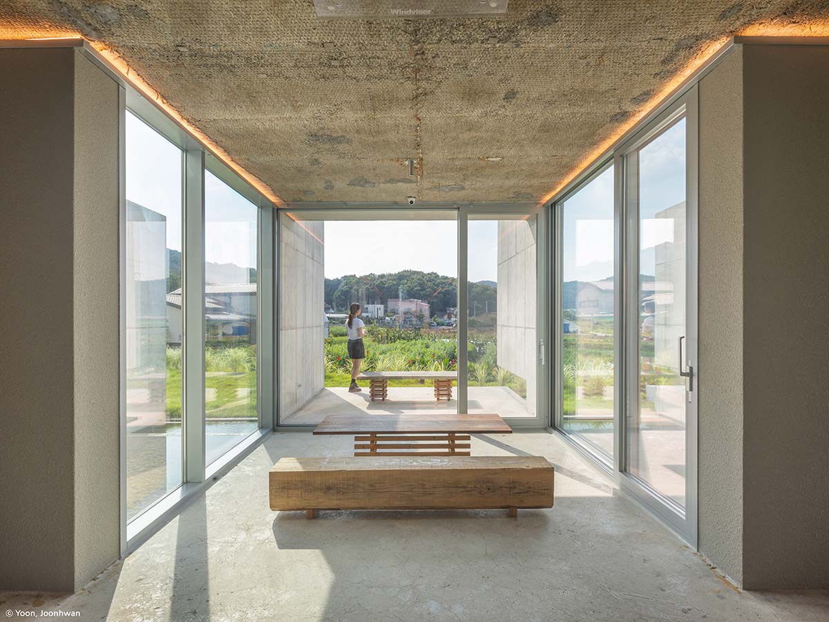
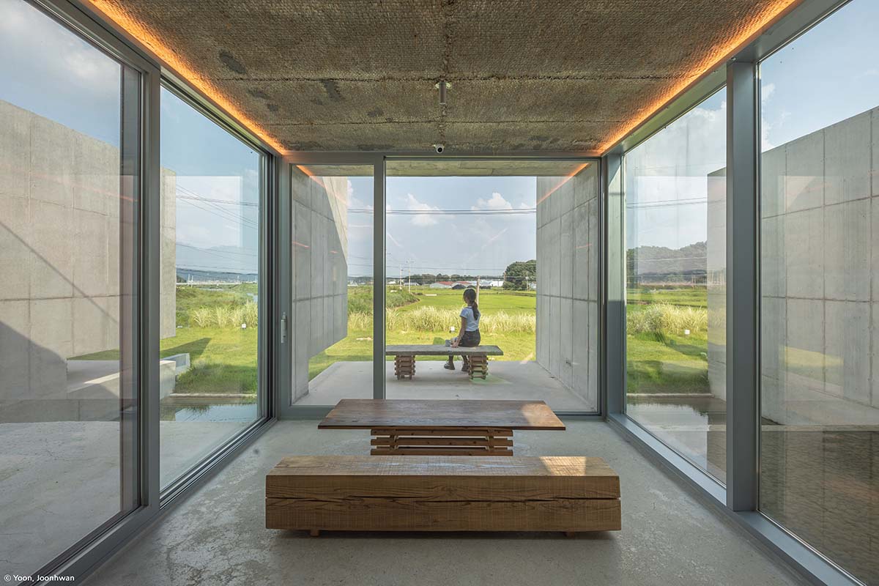
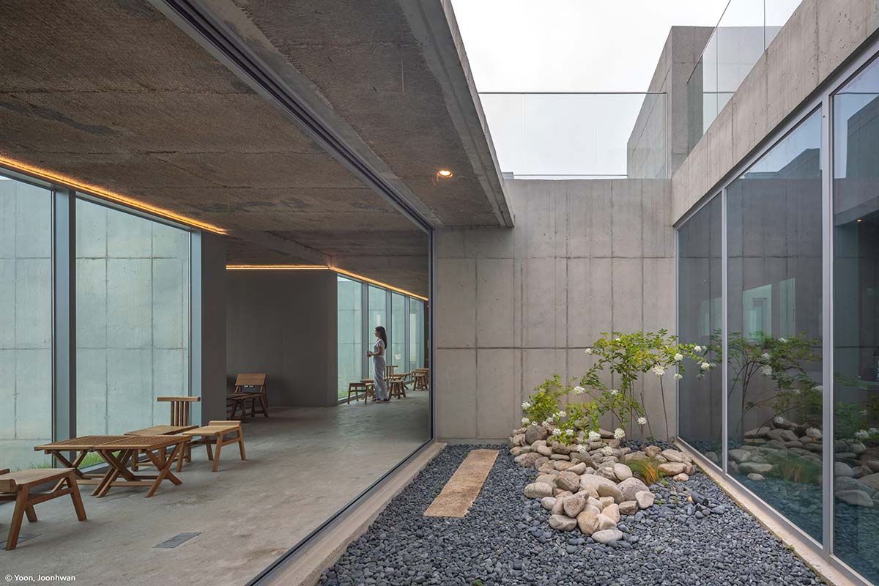
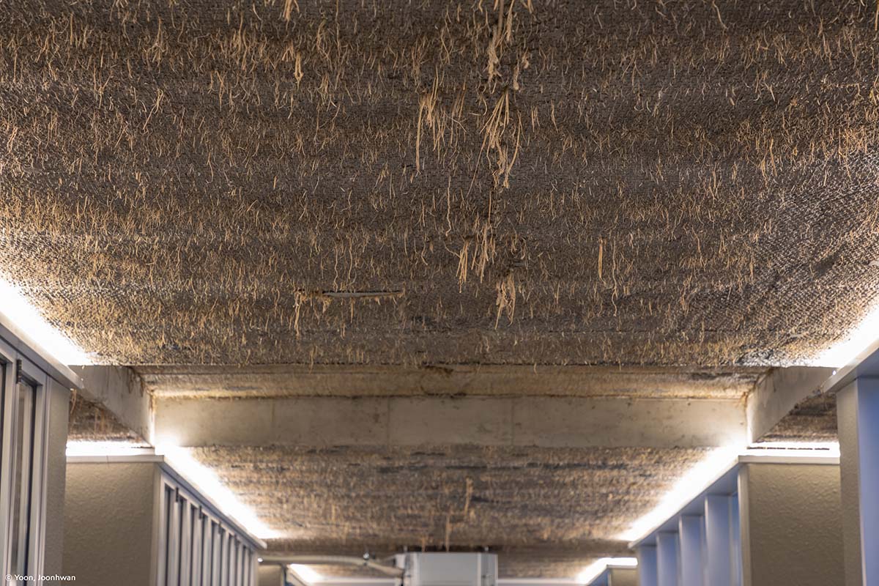
Project facts
Project Name: NONSPACE
Office Name: On Architects Inc.
Lead Architect: Jung Woongsik
Project Location: Hobeop-myeon, Icheon-si, Gyeonggi-do
Completion Year: 2022
Gross Built Area (m2): 428.48 m2
Program / Use / Building Function: Cafe
All images © Yoon Joonhwan.
> via On Architects Inc.
