Submitted by
Juti Architects Creates Surreal Atmosphere For Tea House Within Cave-Like And Textured Walls
teaser2-1--2--3--4--5--6--7--8--9--10--11--12--13--14--15--16--17--18--19--20--21--22--23--24--25--26--27--28--29--30--31--32--33--34--35--36-.jpg Architecture News - Aug 11, 2023 - 13:03 2239 views
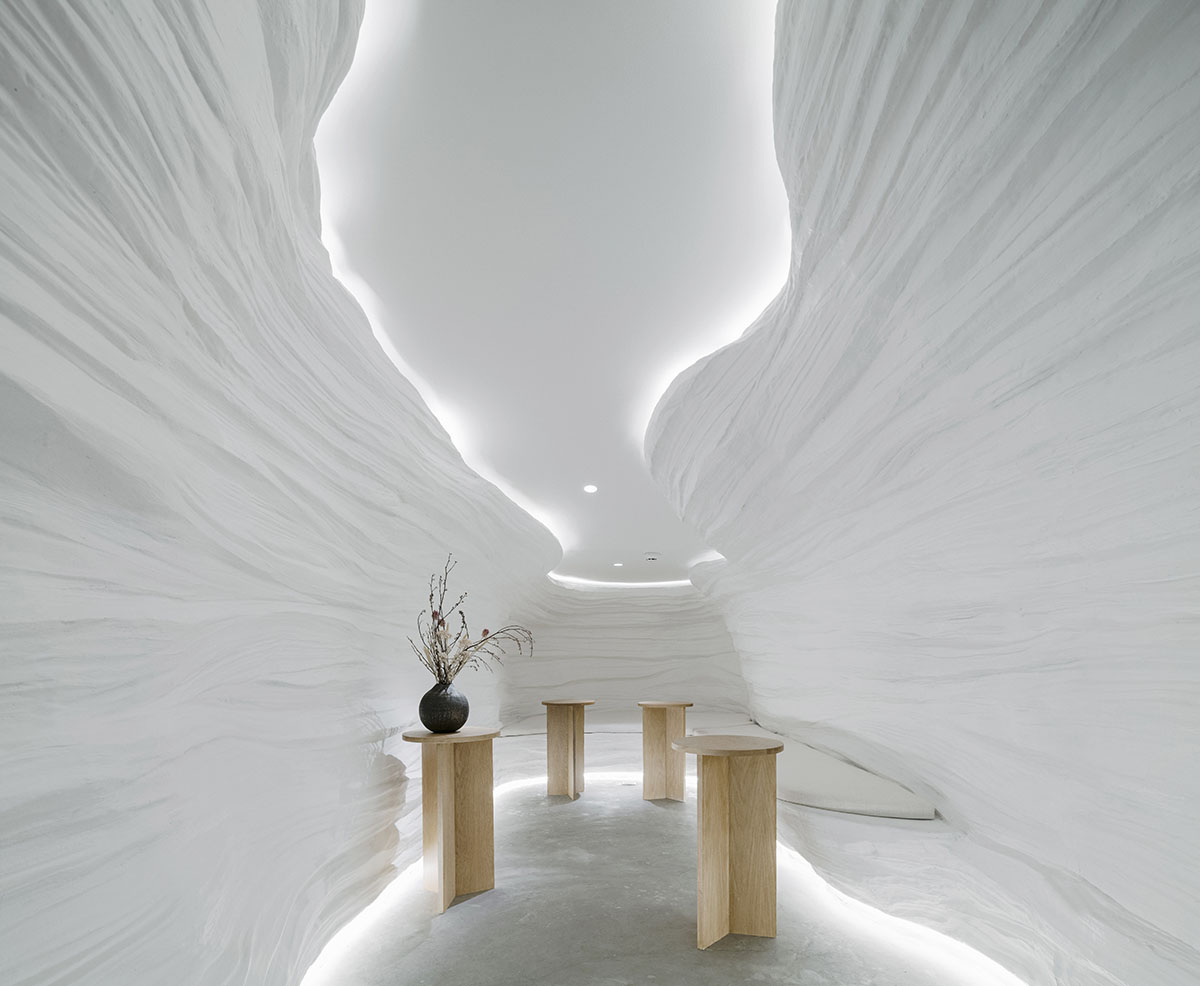
Juti architects has elevated the experience of drinking tea into a surreal atmosphere within cave-like and textured walls in Bangkok, Thailand.
Named KSANA Tea House, the 51-square-metre tea house is wrapped by cave walls made of fiberglass, molded with CNC foam and scraped to create an artistic interior and sculptural look.
The project, designed for a matcha green tea brand Ksana, is located within an extension of the OCC, a large office building in the heart of Bangkok. The tea flagship store is the first branch of the brand in this building.
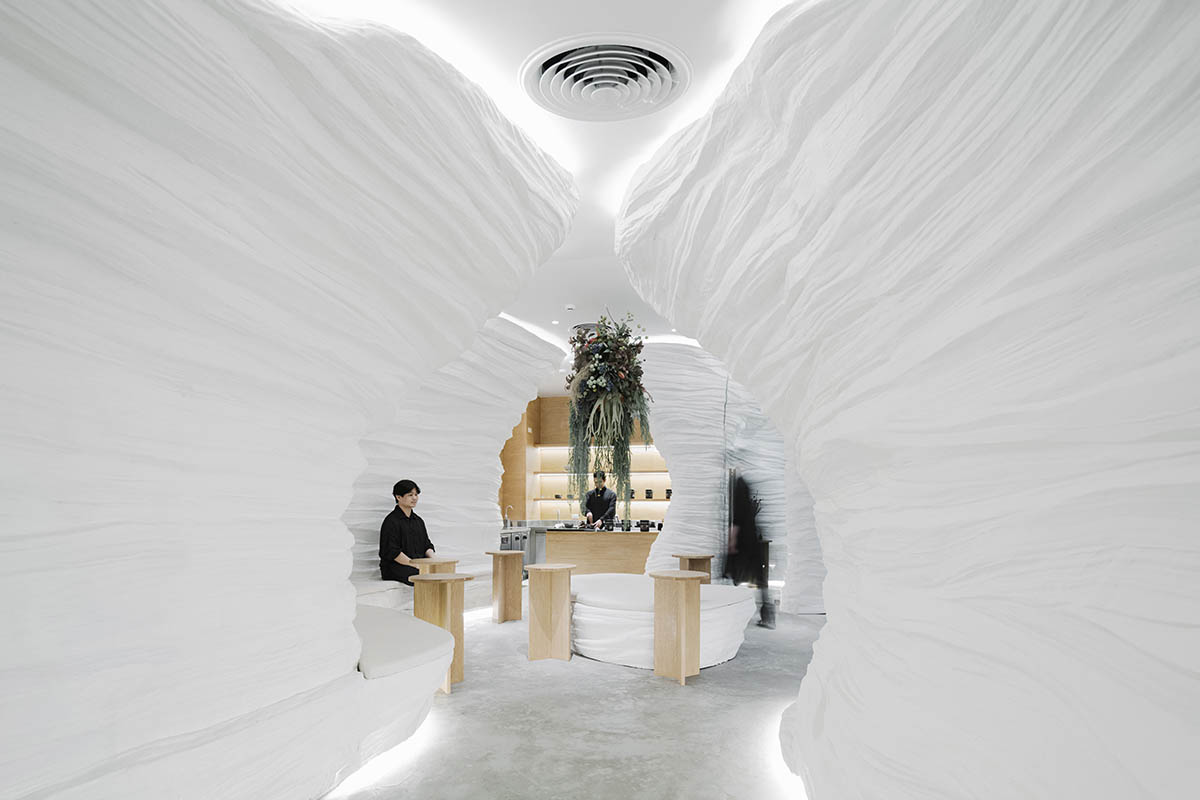
"Ksana is a brand of matcha green tea imported from Uji City, Kyoto Prefecture. The word “Ksana comes from Sanskrit, meaning a small period of time. or balance. It is the root of the word “ขณะ” (ka-na) or “moment” in Thai, and in the root of the Japanese word “刹那” (setsuna) means time," said Juti architects.
"After tasting the brand's high-quality Matcha, we decided to create a brand story that captures the moment, a moment that seems to have escaped from the chaos to be able to experience the taste and the unique scent of Matcha."
"This kind of experience will make us feel relaxed and reach true peace and balance at last," the office added.
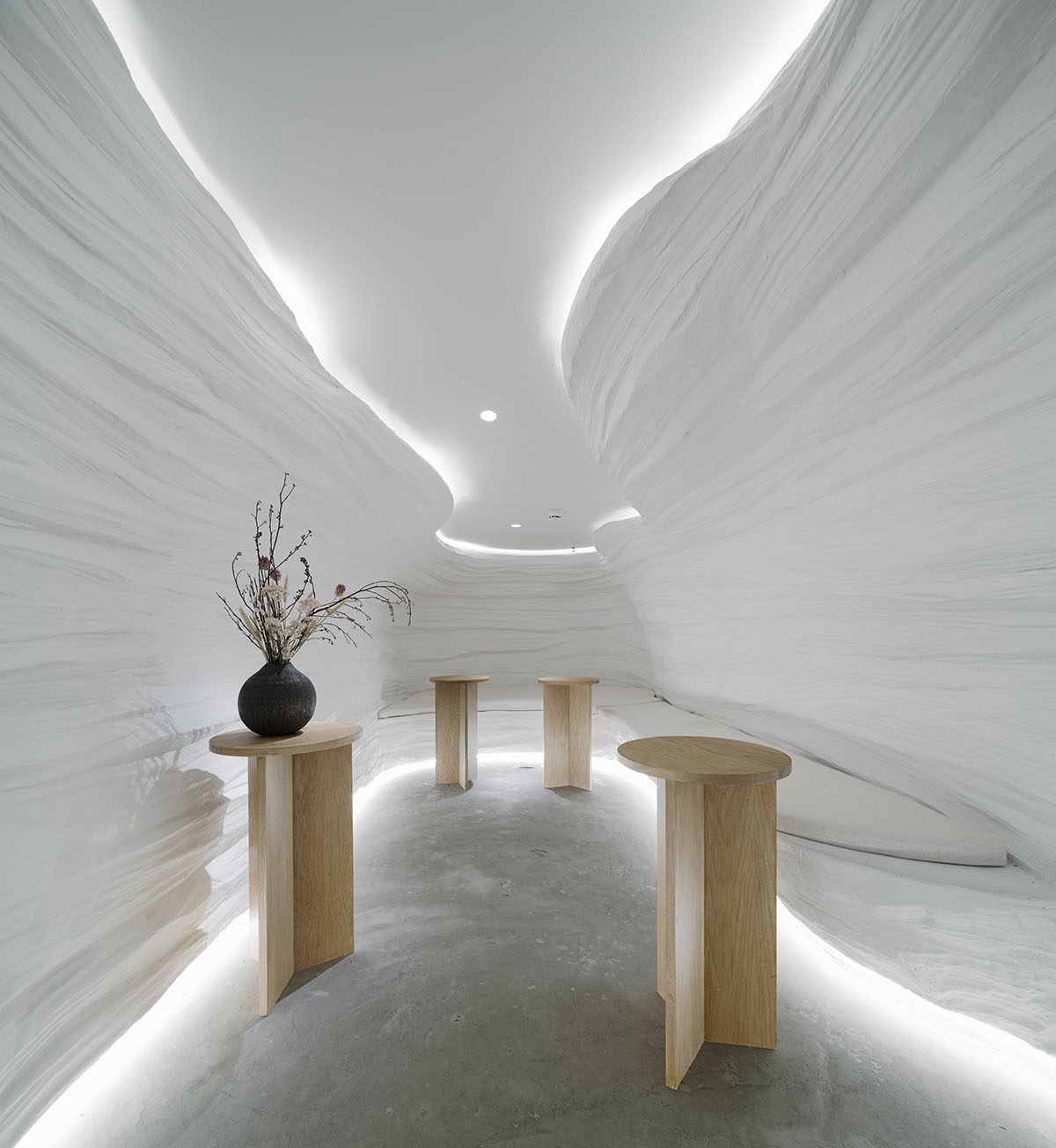
The interior space features an entrance pick-up area, a seating place at the center, sto & lockers, cash desk, wooden tables and seating places that surround the all-white walls.
The studio started desing process by designing the logo and packaging of the brand.
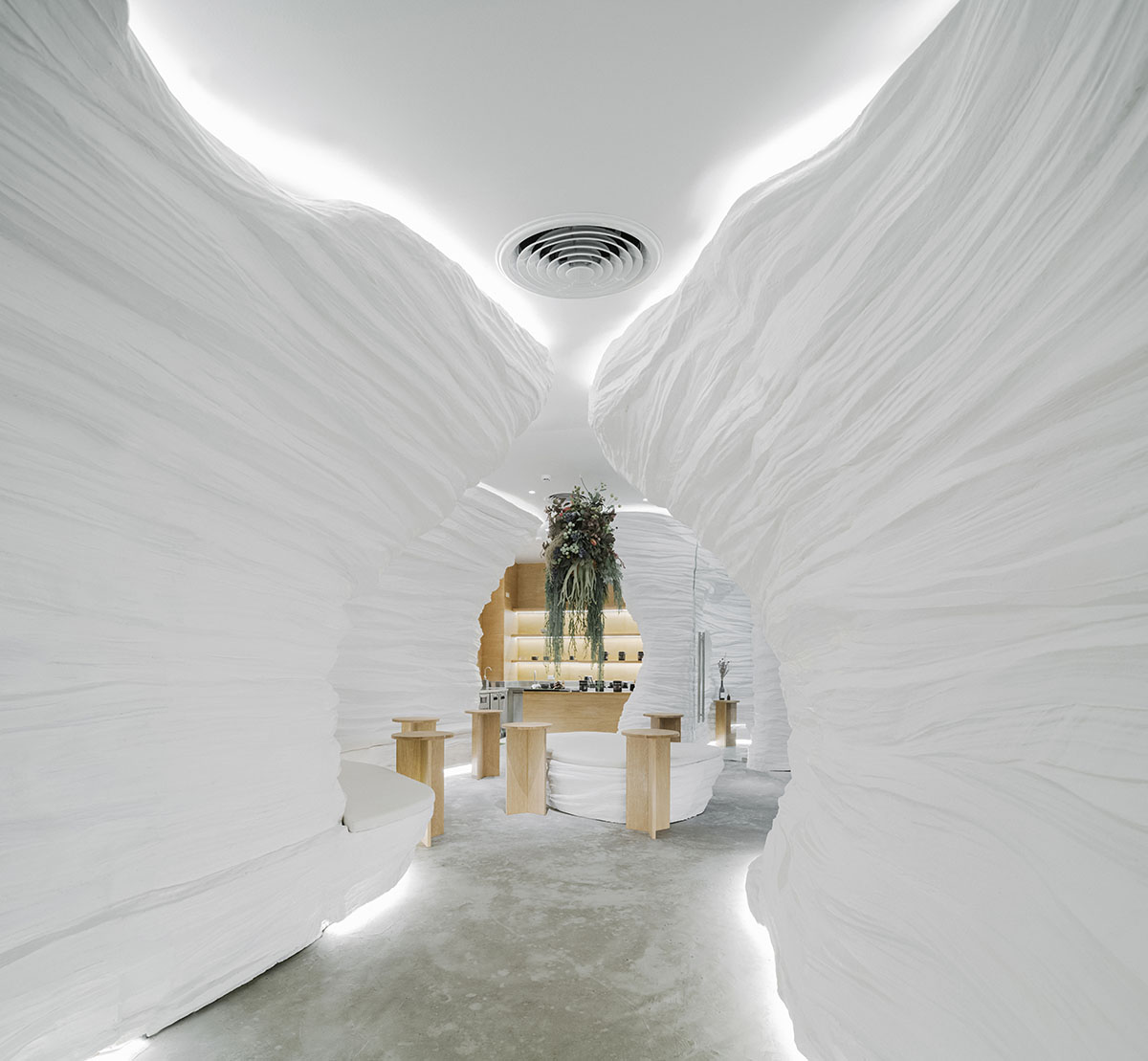
"In connection with the two dimensions: time and place, we, therefore, chose a “SUNDIAL”, an object that can represent both time and place, including the shadow, an effect that changes over time as a design concept for the logo," said the studio.
As for the packaging, the studio used images of nature that not only convey the taste of the tea but also reflect the dimensions of the place where the tea taste can lead the drinker away from the chaos.
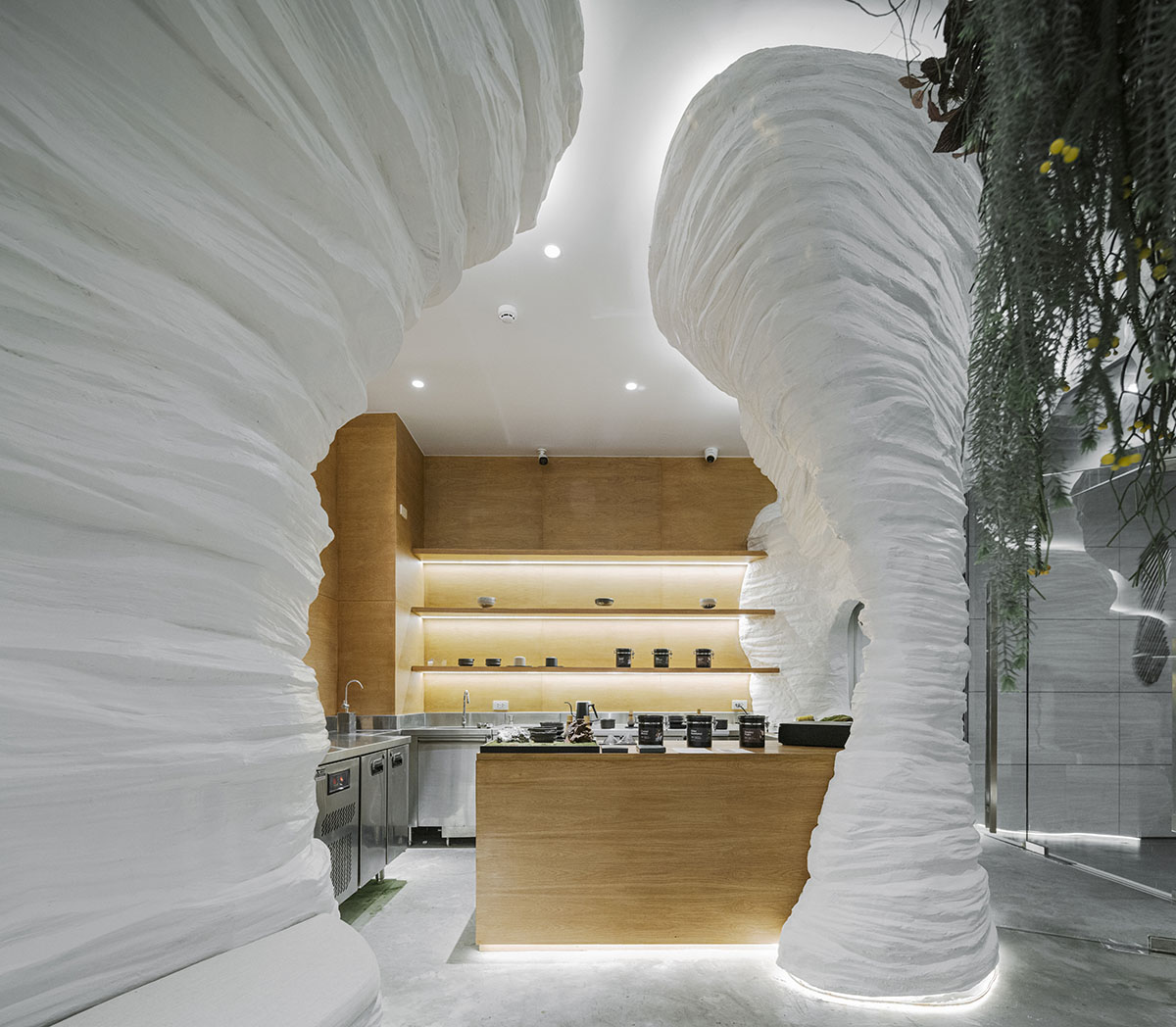
Regarding the interior design of the atmosphere, the architects aimed to create "a memory of a deeper sense" for the brand imagery that will not appear in color nor shape, or any material - it should have reflected more than that.
The interiors were designed as "surreal-minimalist atmosphere" to provide an escape from the chaotic state in different ways that depend on the environment of the construction site context.
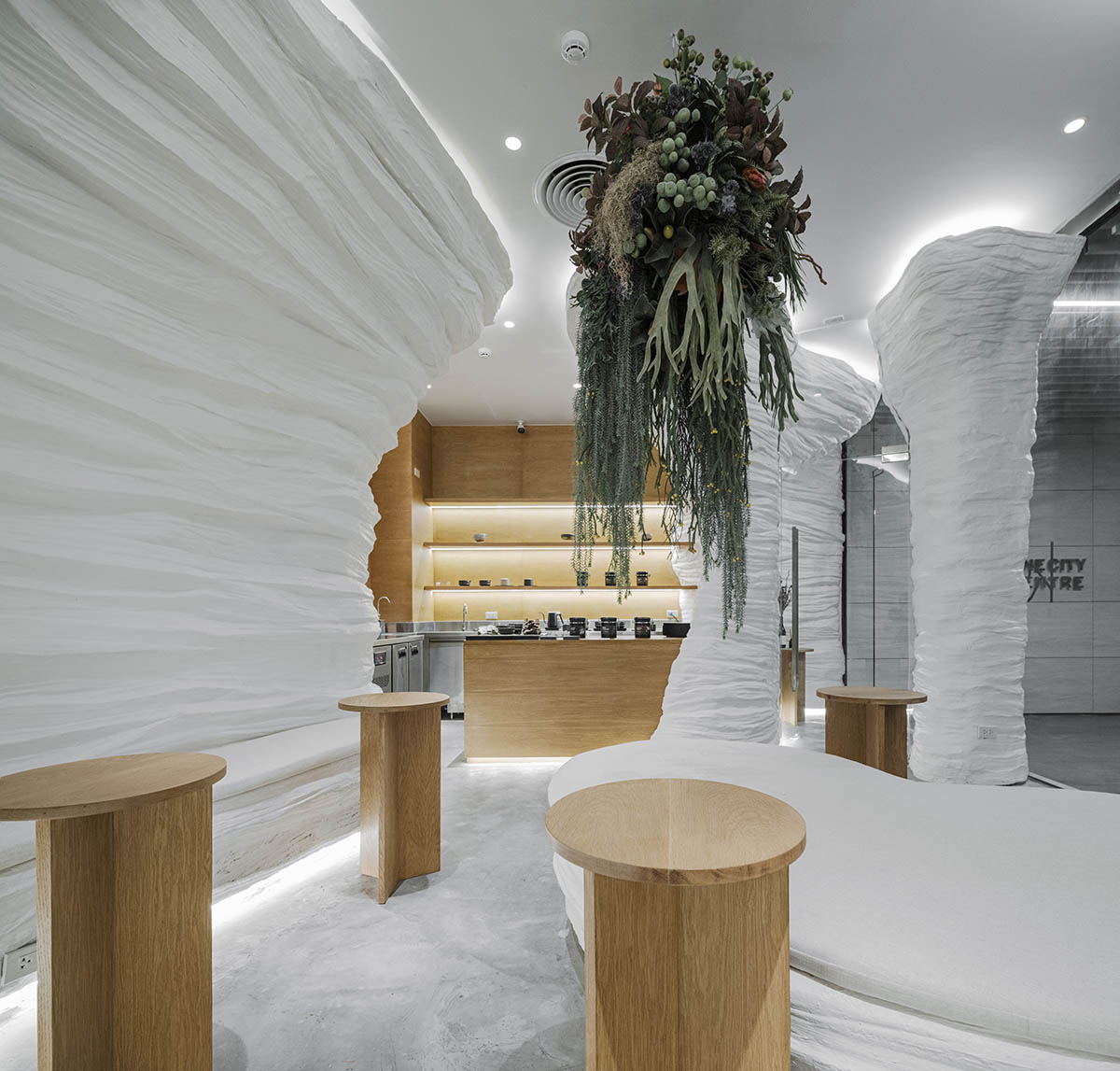
"In front of OCC is a large water feature that reflects the tall buildings around to look like a concrete mountain surrounding this area," said the studio.
"Therefore, we designed the teahouse to be a place where you are escaping from the city to drink tea in the gorge or cave."
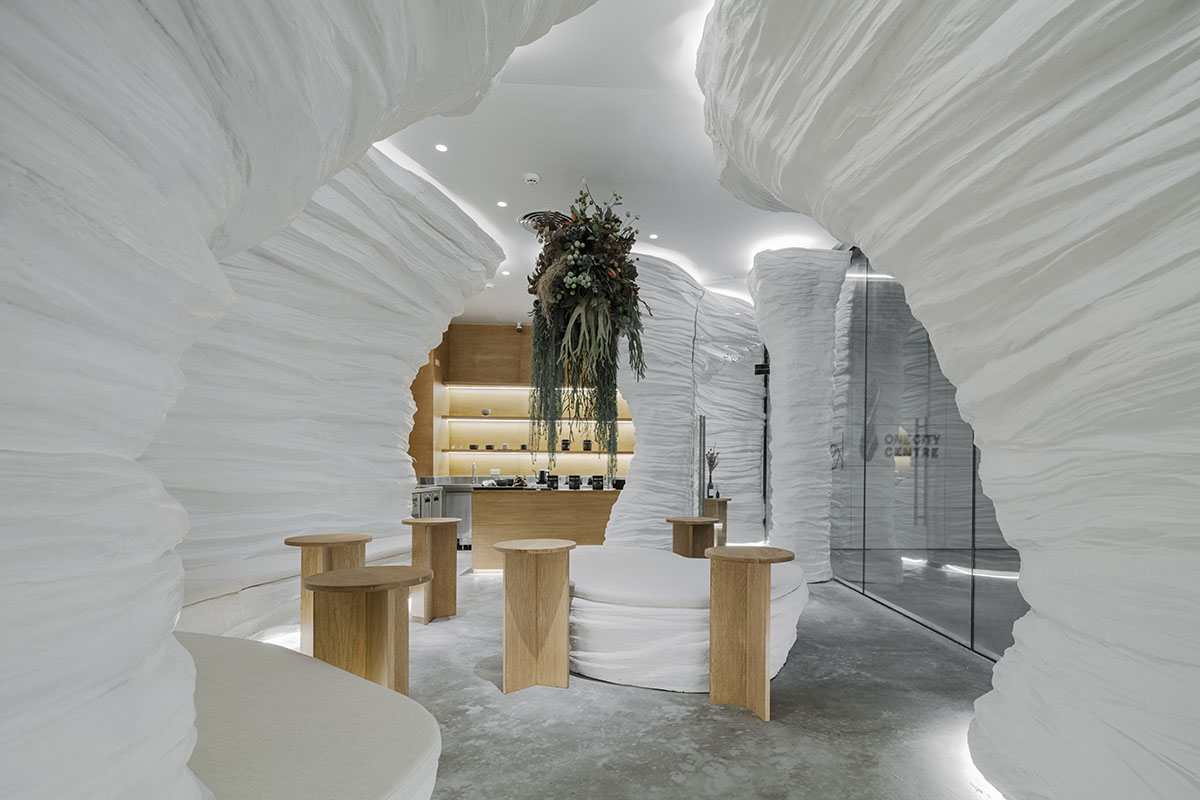
Inside the teahouse, which is under the stairs, is a low slope of the site, thus, we take this advantage as an inner cave space for those who want more privacy.
To access the teahouse, we have to pass through a double glass door. The first section is for a takeaway and delivery pick-up area to reduce noise and chaos, and the second section is the sit &drink area.
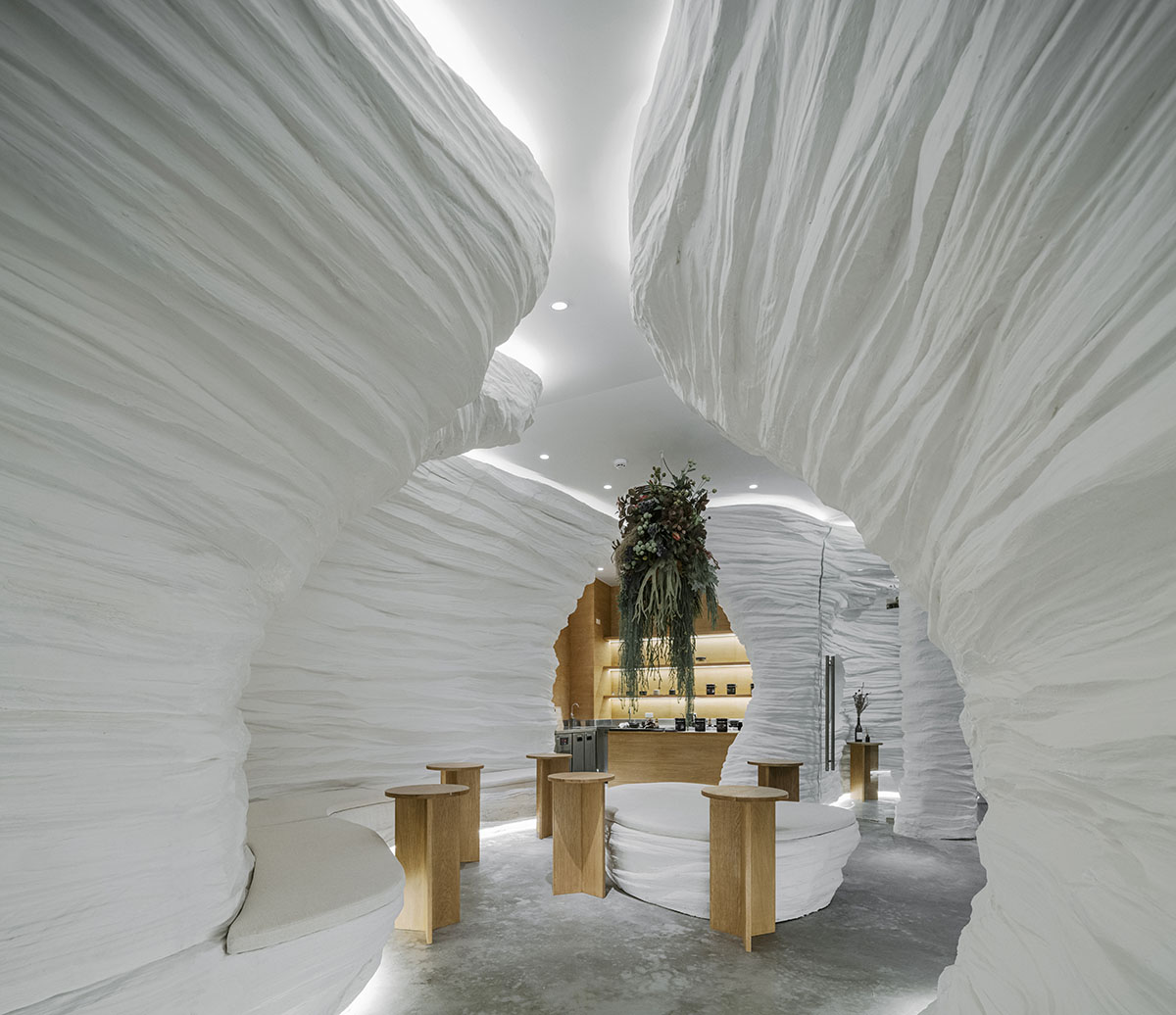
To create cave-like walls, the architects used fiberglass, they molded it with CNC foam machine, then molded, scraped, and decorated by hands of sculpture from Art of Tea, alongside oak-colored tables and countertops.
As the studio said, they all would accentuate the black stone teacups and dessert plates, and additional speakers decorated with artificial flowers by Japanese flower artist named Ganon florist.
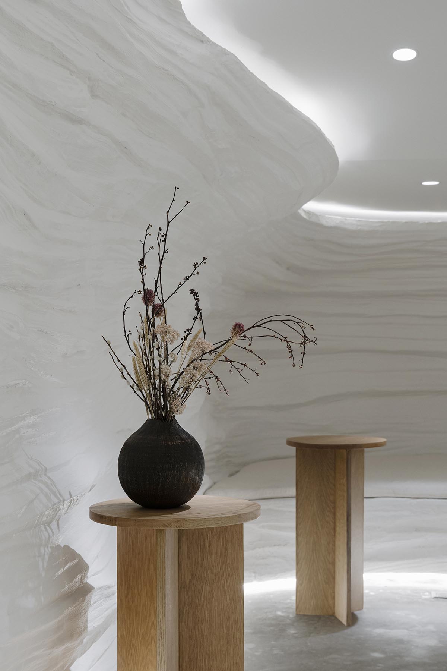
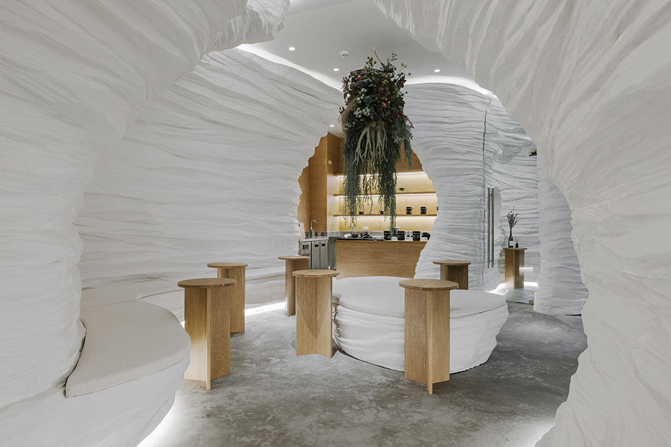
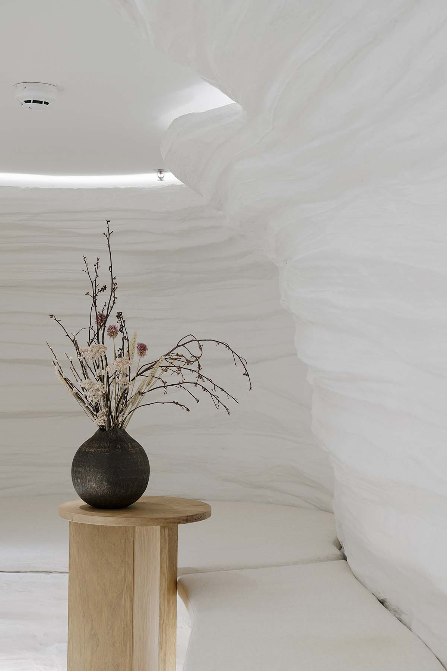
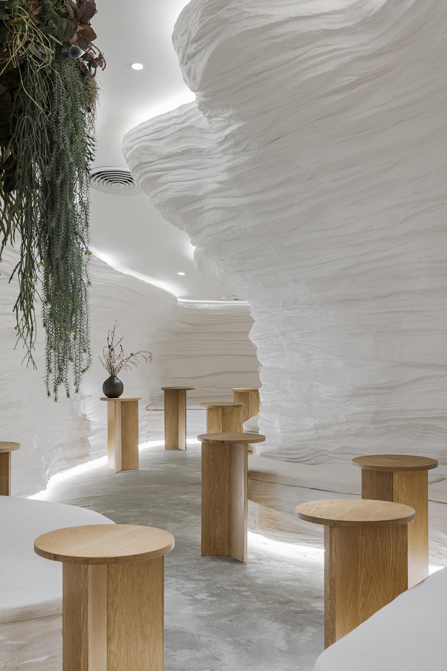
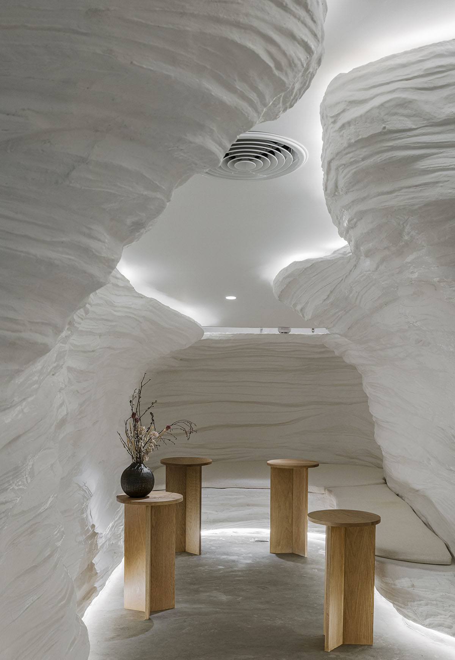
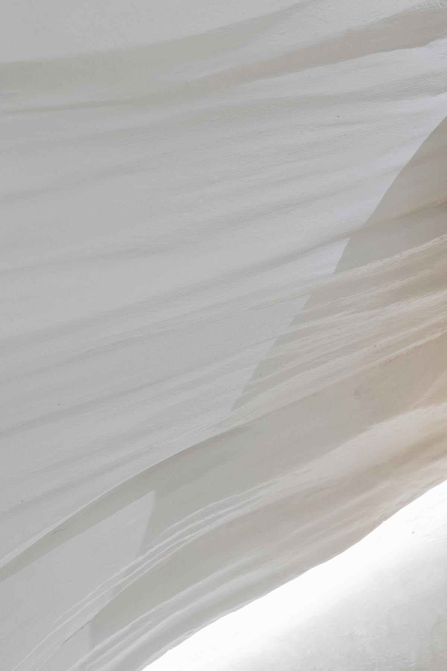
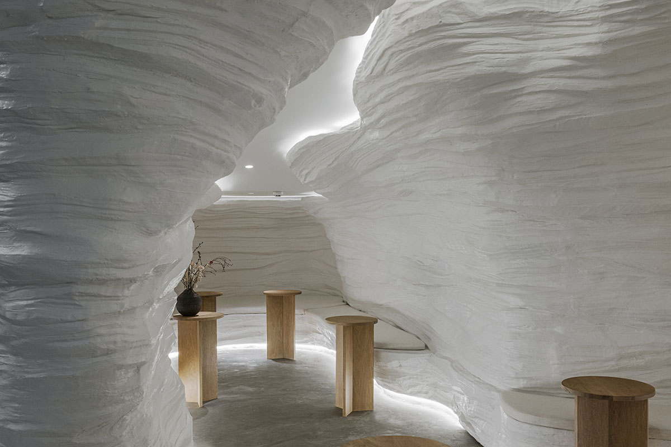
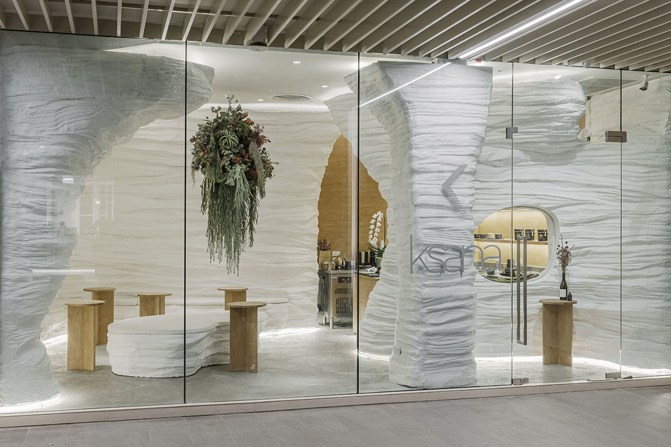
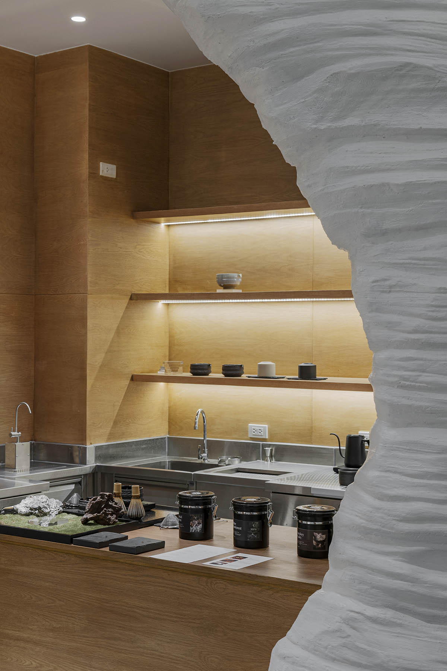
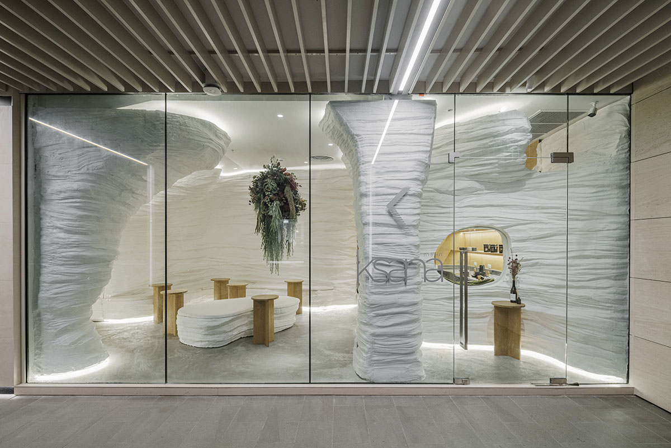
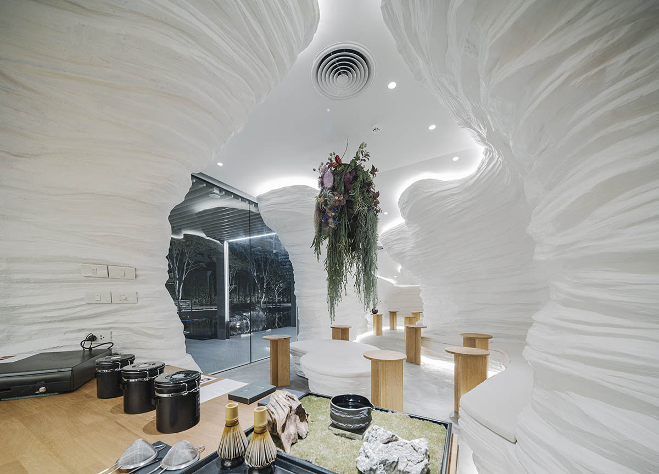
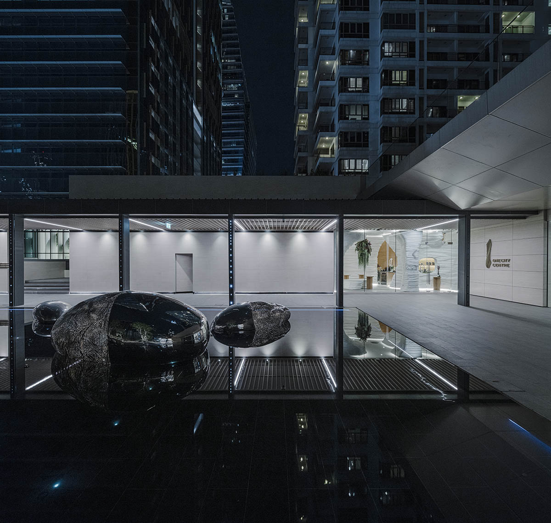
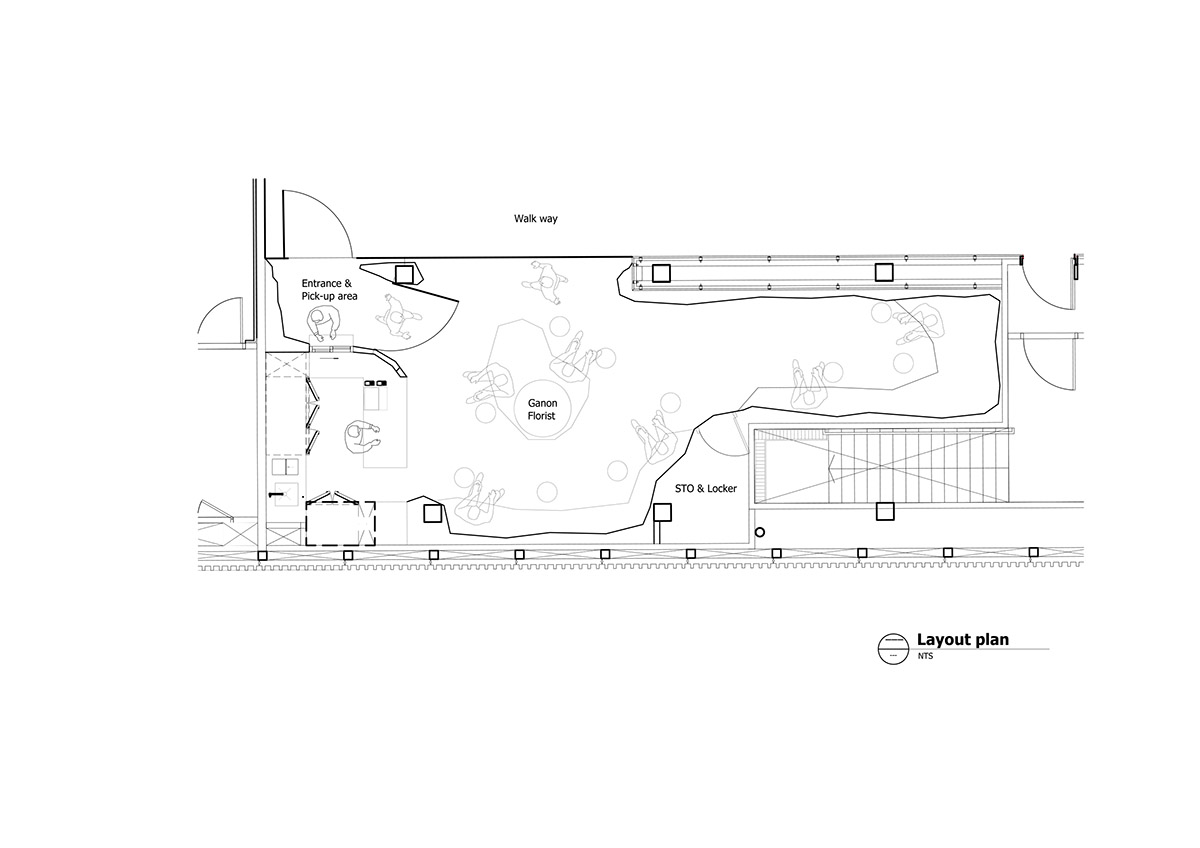
Floor plan
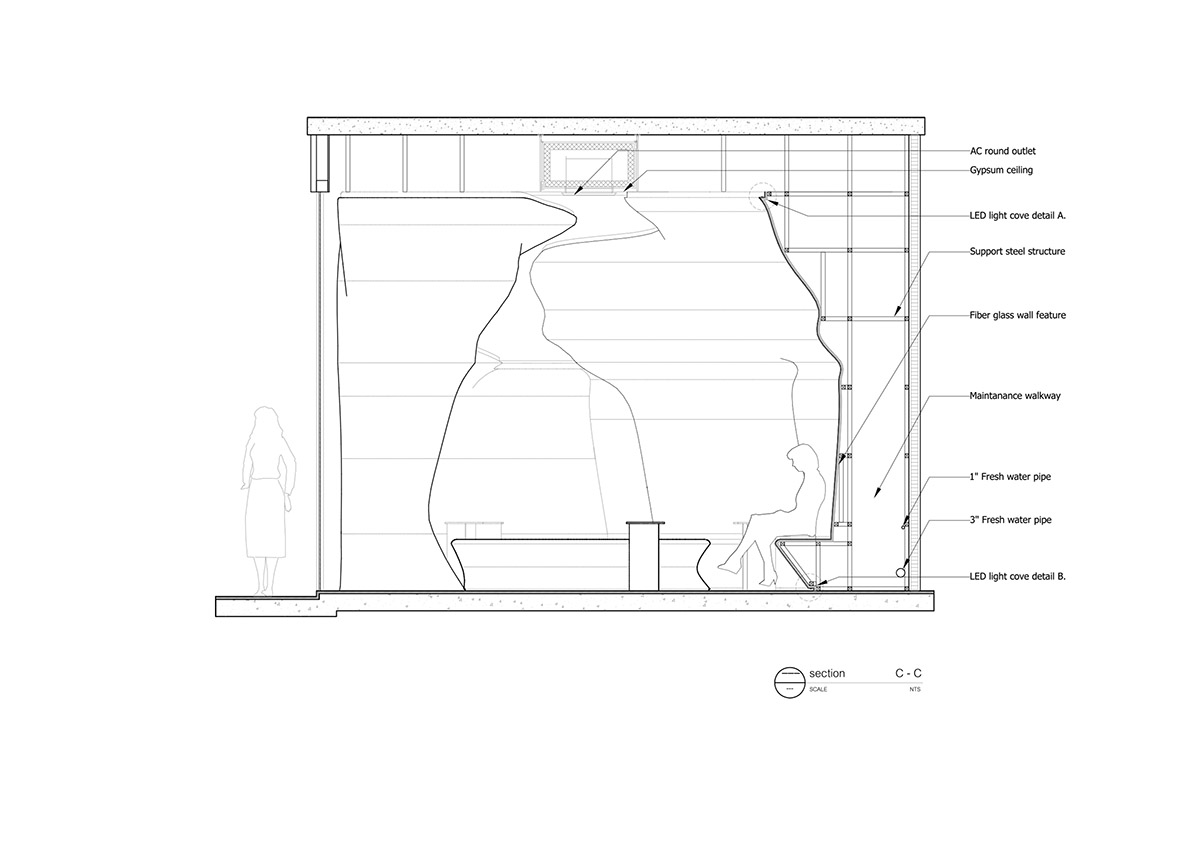
Section
Project facts
Project name: KSANA Tea House
Architects: Juti architects
Location: Bangkok, Thailand
Size: 51m2
Completion Year: 2023
Lead Architects: Juti Klipbua
All images © Peerapat Wimolrungkarat
All drawings © Juti architects.
> via Juti architects
