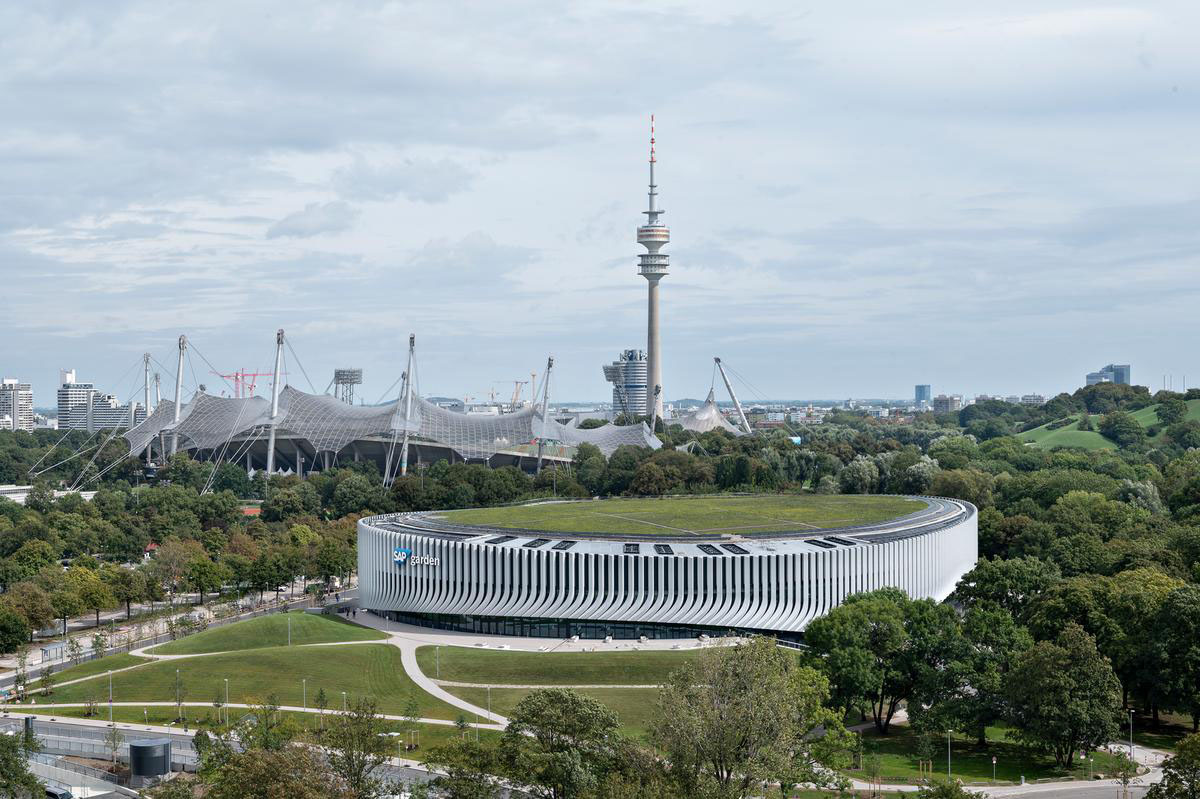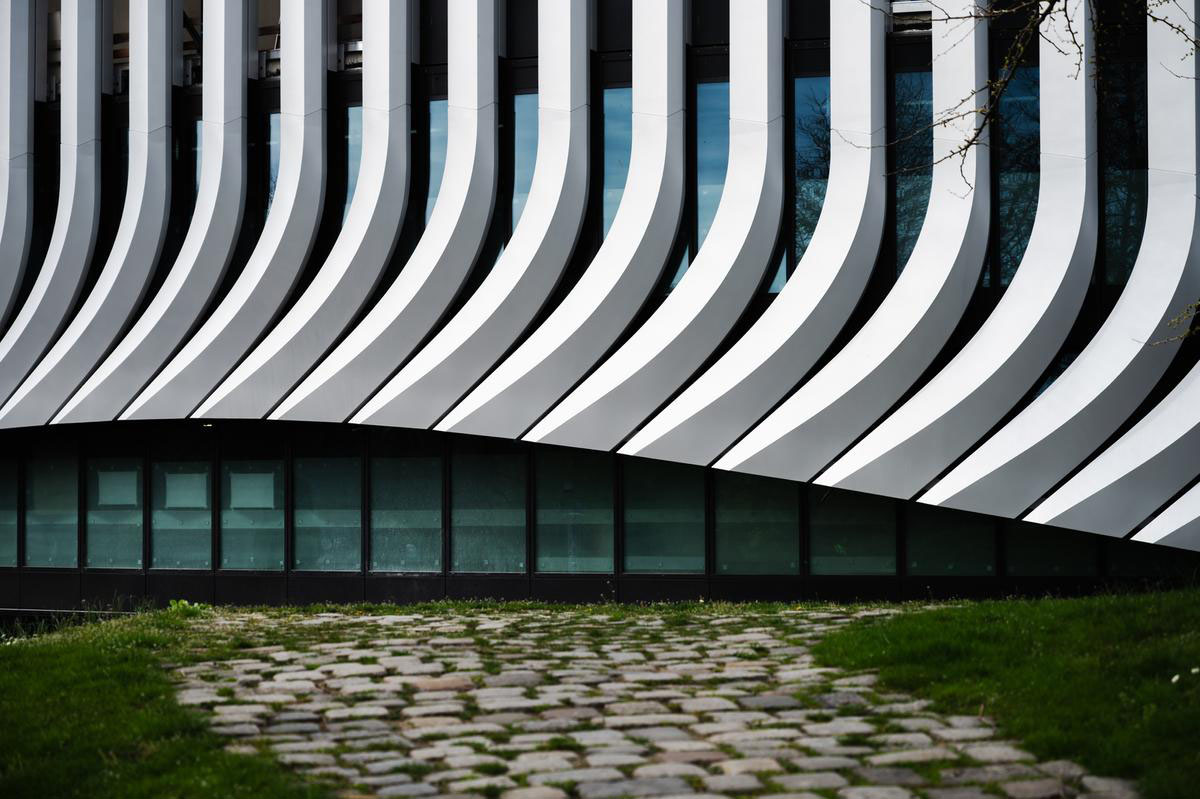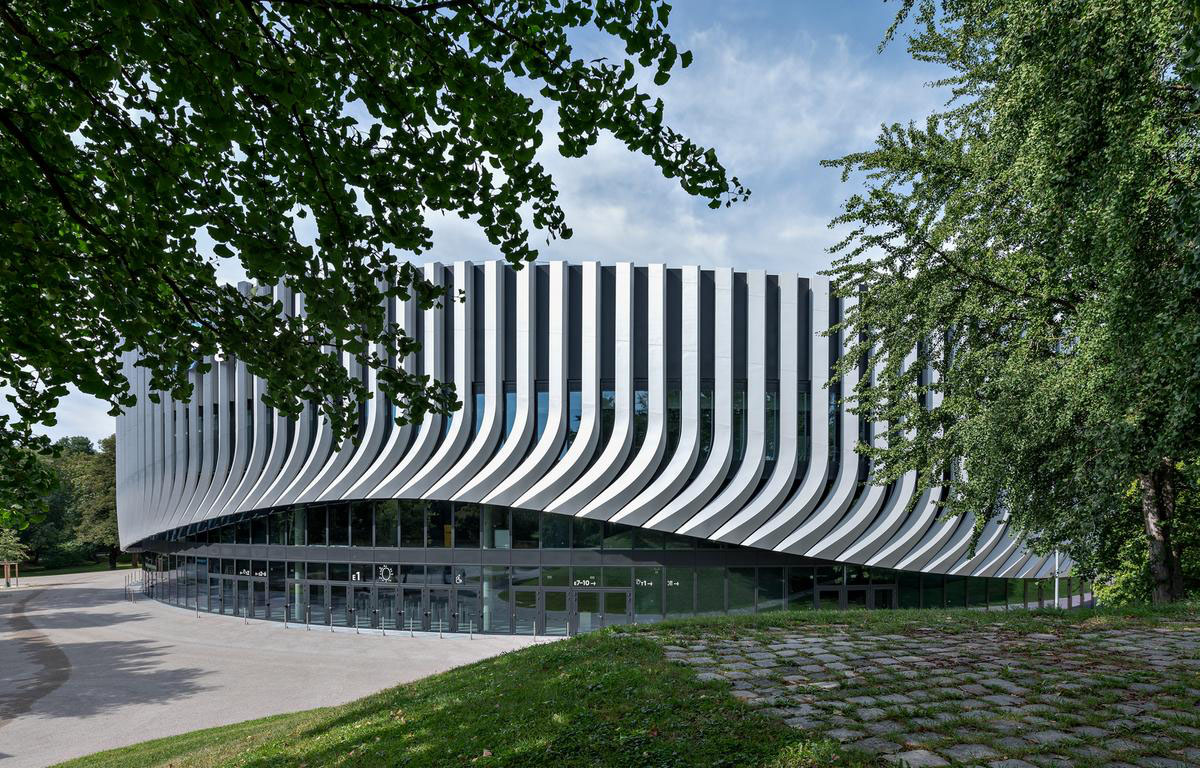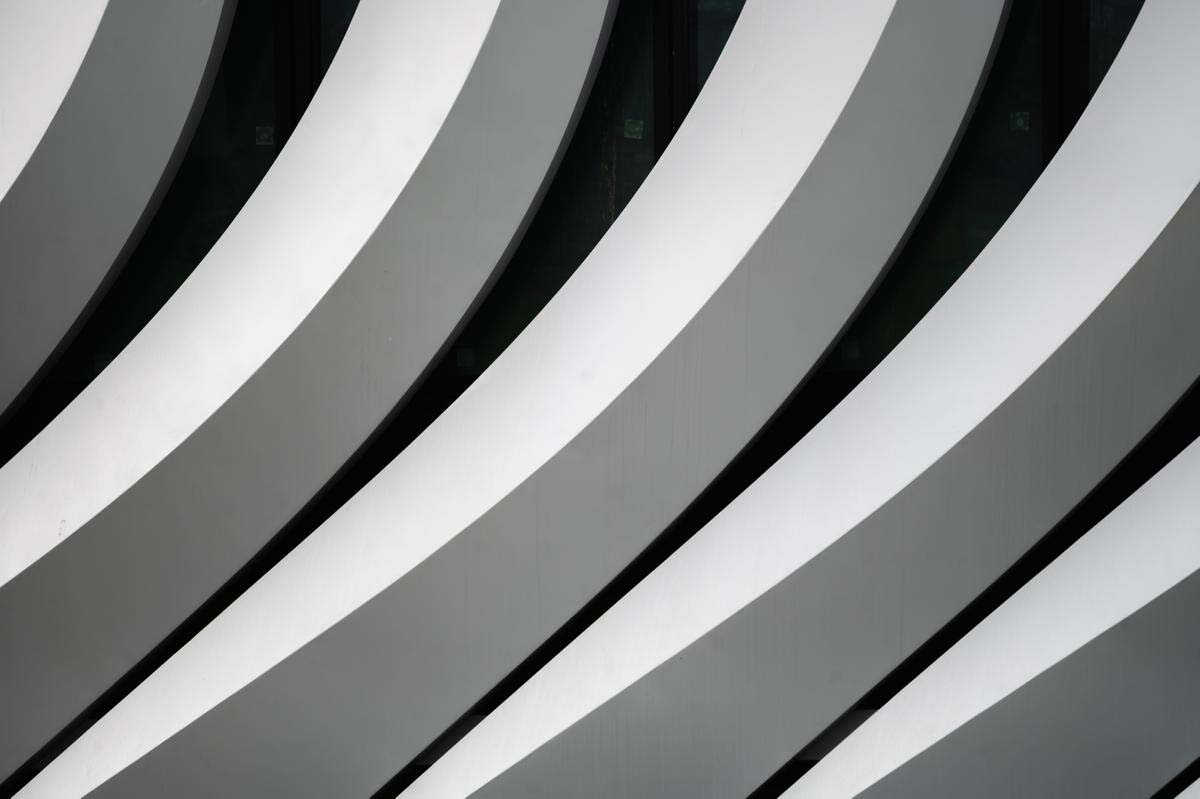Submitted by WA Contents
3XN completes SAP Garden arena in Munich's Olympic Park
Germany Architecture News - Sep 27, 2024 - 14:27 4069 views

Danish architectural practice 3XN has completed a new sports arena in Munich's Olympic Park, Germany.
Named Sportarena Olympiapark Munich – SAP Garden, the 62,500-square-metre building unites sports and the local community in a state-of-the-art sports arena, echoing the democratic ideals of its historic surroundings.
The 11,500-spectator-capacity arena has been opened on 27 September in Munich. The new SAP Garden arena is influenced by its surroundings and the legacy of the Olympic Stadium, which was built by Frei Otto and Günther Behnisch on the site of the former Olympic Velodrome.
For the benefit of client Red Bull, 3XN worked with landscape architects Latz + Partner and CL MAP to design the new arena.

Image © Franco Casaccia
"We are pleased to be opening the new SAP Garden arena, marking a new era for sport in the city of Munich," said Jan Ammundsen, Senior Partner at 3XN.
"The project has been a meaningful opportunity for us to extend the architectural legacy of the Olympic Park. It was important for our design to fit the modern sports facility into the existing, historic Olympic Park in a seamless way."
"We hope that it will become a focal point that gathers locals to experience and take part in sports," Ammundsen added.
The basketball team Bayern Munich and ice hockey team EHC Red Bull Munich now call the sports arena home, while three more ice rinks are used for public and training use. Up to 10,700 people can watch ice hockey at the bowl, and 11,500 people can watch basketball there.
The arena has three levels of VIP areas, retail stores, a sizable restaurant, a gaming room, offices and conference rooms, a parking garage, and a public rooftop terrace in addition to the sports facilities.

Image © Angelo Kaunat
Melting into its historic context
A difficult design problem arose when Behnisch & Partner decided to add a new building to their protected Olympic Park landscape. How could the world-class sports facility's substantial spatial requirements be met while maintaining the park's integrity?
In order to address this, the design team built an artificial hill that logically extends the park's preexisting paths and landscape design, hiding the arena's three extra ice rinks.
The oval-shaped arena is asymmetrical in height and form, giving it an organic appearance that allows it to blend into the cityscape and park. It also has a green roof.
"The Olympic Park is both in its architecture and landscape designed around the human scale," said Ammundsen. "The sports facilities are nestled in the green terrain which rolls and undulates around the now iconic structures."
"SAP Garden is designed with careful consideration for these existing characteristics to both preserve and also add a new element to the uniquely harmonious relationship between the buildings and the park," Ammundsen added.

Image © Franco Casaccia
With vertical pilaster strips that swing upward to highlight the glass-paneled entrances, the arena's façade is dynamic and inviting. The 260 pilaster strips have different geometric configurations; the largest is more than 18 meters tall and one ton in weight.
This results in a dynamic façade expression for the building that is both simple and complex.
Place for the public
SAP Garden's purpose is to stimulate activity on "off days" as well as game days. With its capacity to host basketball, ice hockey, and a variety of other events hosted by third parties, it is a popular sports arena.
Even on days when there are no formal events, it is still a bustling place. The three additional ice rinks in the arena were constructed with the intention of enhancing the local sports infrastructure, in addition to functioning as training grounds for professional players.
The rinks are available for use by the general public, clubs, and schools year-round, serving as a hub for local grassroots sports.
The ambitious Gaming Garden, the new gaming hotspot for southern Germany, gives the e-sport community a home, and sports fans can peruse the merchandise shops above ground.
Image © Franco Casaccia
The top of the arena is a new destination for Munich with a rooftop terrace that invites everyone to enjoy the views over the park and cityscape. A restaurant that is open both indoors and outdoors allows life to unfold between the internal and external spaces.
"We focused very much on what will happen on the ice or on the parquet floor. What happens here is the reason why you come to the building, and we wanted to create an atmosphere of intensity," explained Ammundsen.
"Of course, it is also essential that the architecture is clear and intuitive enough that people are able to find their way quickly and move around without difficulty. But when you are sitting in your seat watching the game, the building should fade into the background. Then it is all about the atmosphere," Ammundsen added.
A unique, full scope arena design
SAP Garden is a cutting-edge arena design that can adapt to its changing needs while sculpted to create an intense atmosphere and fan experience.
Because of their disparate sizes, switching between an ice rink and a basketball court can be challenging. An innovative stand system has been devised to account for this and guarantee courtside seating for both sports. More seating can be created by adding mobile stands to the covered rink for basketball games, which can be adjusted in height and slope.
The scope of work for 3XN also includes interior design, where a flexible color scheme created by lighting and digital media can alter the atmosphere of the arena to suit any occasion or branding. As a result, a range of identities and atmospheres dominate the interior. Because each room and area in the building has a distinct design, users can have individualized experiences there.
Simultaneously, every area shares minor design components that unite the structure as a whole, resulting in a unified yet lighthearted interior.
Image © Franco Casaccia
"There is a reason why we go to arenas, why it is so important to be able to go in person: we want to experience a feeling. I believe that this feeling only arises when we experience something together," explained Ammundsen.
"As architects, we want to help make this feeling in the hall as intense and exciting as possible. There are good tools for doing that: sound technology, lighting technology. The main thing is that the experience is something that is special, something that you cannot have anywhere else," Ammundsen added.
SAP Garden joins Royal Arena and Horsens Stadium in Denmark as 3XN's third completed sports venue.
3XN's projects are motivated by the belief that architecture should benefit people, communities, and the environment in various typologies and scales.
The architecture firm was established in Aarhus in 1986 by Kim Herforth Nielsen, Lars Frank Nielsen and Hans Peter Svendler Nielsen.
Since its founding, the firm focused on transformational projects; these projects include revitalizing abandoned buildings, bringing life back to abandoned neighborhoods, bringing disparate organizations together to form collaborative communities, and more.
Project facts
Project name: Sportarena Olympiapark Munich – SAP Garden
Location: Toni-Merkens-Weg 4, Munich
Client: Red Bull Stadion GMBH München
Project size: 62,500m2
Height:from ground level to top of roof (centre, not façade edge): 21,5m
From level of ice to top of roof (centre, not façade edge): 29,5m
No. of floors: Four levels above ground + three levels below ground
No. of pilaster strips on facade: 260
Building perimeter: 404m
Arena capacity: 11,500 spectators
Ice hockey: 10,796 spectators
Basketball: 11,500 spectators
Status: Completed 2024
Collaborators
Joint Venture Partner and Local Architect: CL MAP
3XN has a joint venture with CL MAP (Munich). Together we are responsible for the German phases from PH 1 – 8.
Engineers; Structures: Buro Happold, Unger Stahlbau
Engineers; MEP: Buro Happold, Vasko und Partner
Engineers; Fire: HHP
Landscape Architect: Latz + Partner
Façade Consultant: Buro Happold, Frener & Reifer
Electrical Consultant: Buro Happold, KLAUSS
Light Consultant: Licht Kunst Licht
Physics Consultant: Buro Happold, PMI
Acoustics Consultant: Buro Happold, PMI
Top image in the article © Angelo Kaunat.
> via 3XN
