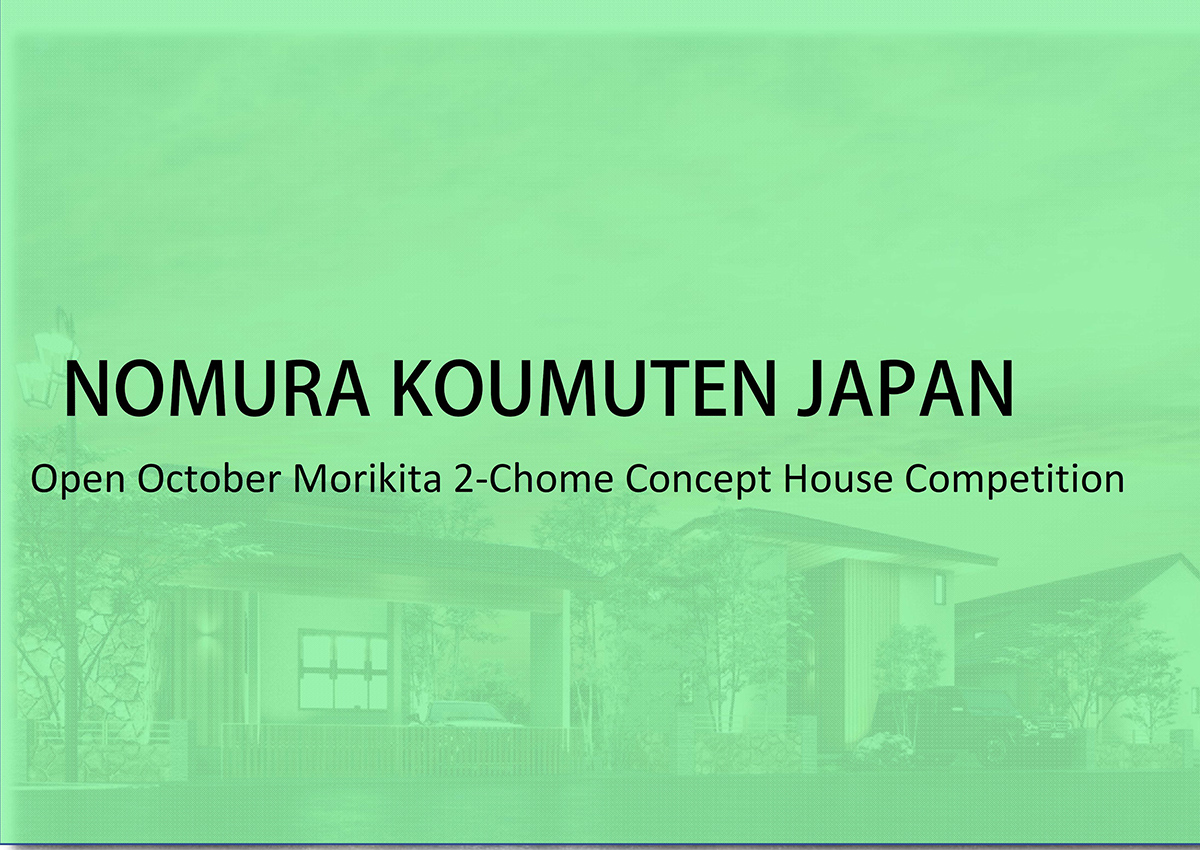Submitted by WA Contents
Morikita-2 Chome Concept House Competition
Japan Architecture News - Sep 07, 2024 - 12:01 2597 views

Nomura Corporation Osaka Prefecture Japan invites each one of you to participate in our Morikita 2-chome Concept House Competition. Our company has been in the House building and renovation market in Japan for 50 years.
We have a monthly in-house competition to look for new abstractions new approaches new building idea for Japan`houses. Would you like to challenge an architecture competition of a family residence? Students as well as professionals are equally welcomed.
Judging items
(1) Propose a concept that will promote sales of the subdivision
(2) Sophisticated design considering the streetscape (emphasis on the exterior)
(3) Is it a comfortable place for customers's target?
(4) Whether the product has price appeal (is it priced to sell?)
(5) Is it suitable as a Nomura Corporation model house?
(6) Energy-saving, energy-saving, and earthquake-proof measures that take into account the current situation.
(7) Low maintenance performance
Judging method
One-minute presentation, with a separate question-and-answer session
*If you are outside the Nomura, the person in charge will read the presentation commentary text on your behalf. Please prepare your presentation text separately.
Jury members
Members of Nomura Koumuten Company (16 people)
Executive (3 people): President Senior, Managing Director, Managing Director
Quality (1 people): Kawagishi
Engineering (1 people): Nagai
Sales Department (3 people): Ogata, Hachisuga, Hayashi
Architect (5 people): Shimada, Yagi, Kitagaito, Kusunoki, Nomoto
IC Section (1 people): Ooki
Public Relations (2 people): Miyakura, Oiwa
Schedule (Japan time)
October 24th (Thu.) 1:00 p.m. Deadline for submissions
October 25th (Fri.) 10:00 a.m~ Judging
Award
1.Competition Award: 200,000 yen
*If there is no eligible work, the award may be deemed as "not applicable".
2. President's Award
*Only if there is a particularly deserving proposal
Site: Morikita 2-chome No.3-13
Building Structure
Wooden 2x4 construction preferred (other construction methods are also acceptable)
Building size and number of floors free
Required Documents
- Floor plan - Elevation plan or exterior perspective - Rough specifications
- Conceptual description
- Selling price - Foundation area - Exterior wall area - Roof area
(Each area is for reference for price comparison)
Submission deadline
Email proposed plan to Mrs.PHUONG, October 24th (Thu.), 1:00 p.m. (Japan time)
Mrs.PHUONG: [email protected]
Rights
Copyrights to all entries belong to Nomura Corporation.
Permission of Nomura Corporation is required for construction and publication of the submitted works.
Document (Grit, District Plan, Map) can be found on this link: https://xgf.nu/7nmG9
You can fin more information on the website (the site in Japanese and English).
Top image courtesy of Nomura Koumuten.
> via Nomura Koumuten
