Submitted by WA Contents
TOMO Design brings retro aesthetics with office-inspired scenography into a fashion store
China Architecture News - Apr 18, 2025 - 12:00 1333 views
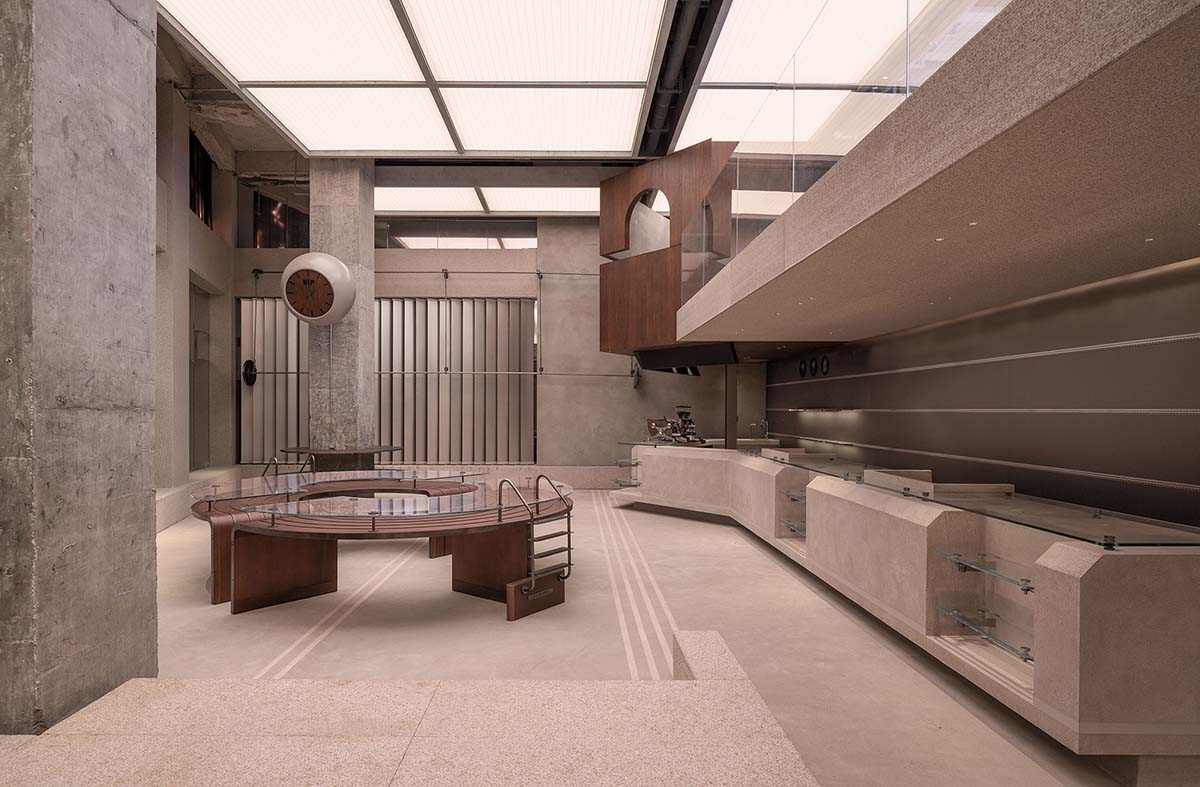
TOMO Design has brought retro aesthetics with office-inspired scenography into a fashion store and workspace in Shenzhen, China.
The project, which has its roots in Masonprince's "Classlessness" philosophy, expresses the brand's rebellious and unrestrained nature.
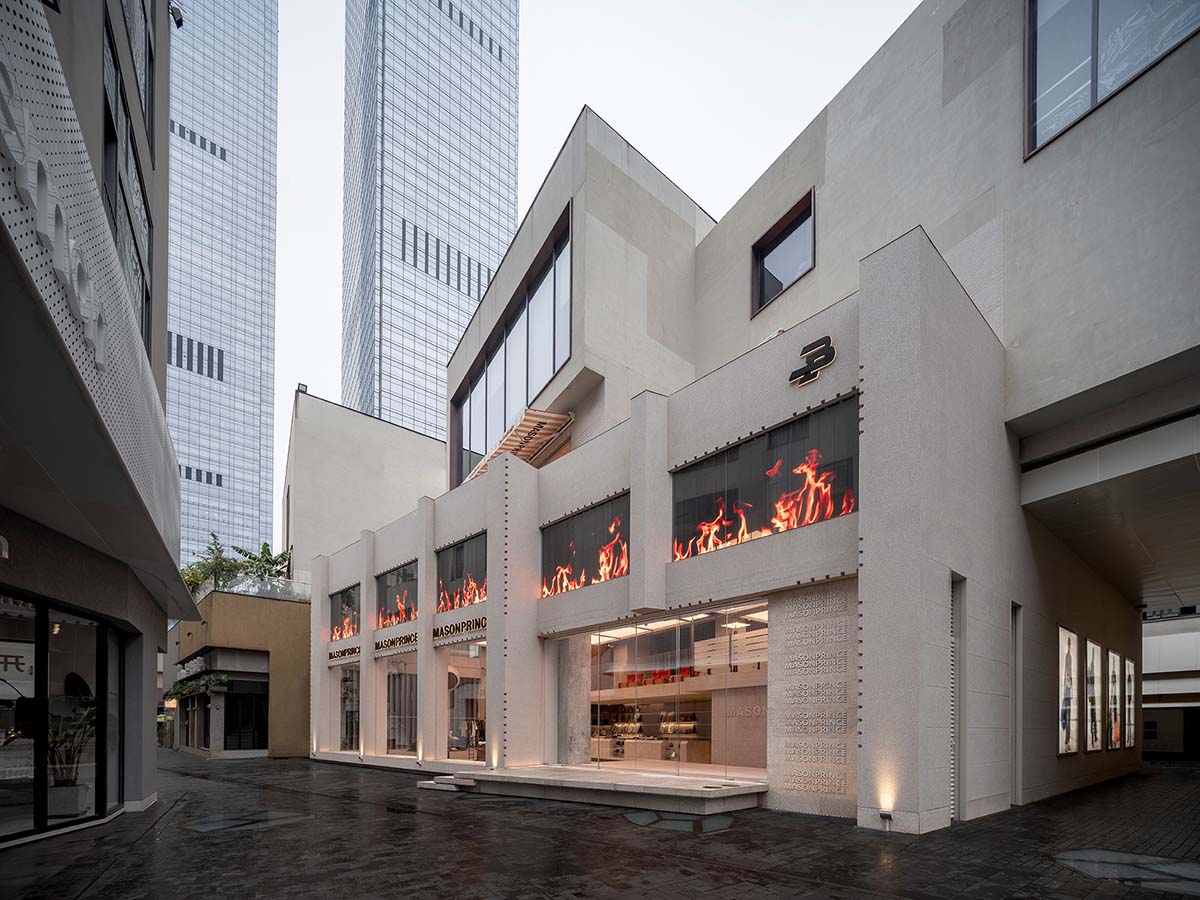
In addition to using a "systematic" framework to reimagine a unique office-inspired scenography in the retail setting, the 900-square-metre project, named Masonprince Store, offers a fresh take on sports elements and classic styles through retro aesthetics, exhibiting an unmatched aesthetic of order and emphasizing the brand's avant-garde vision.
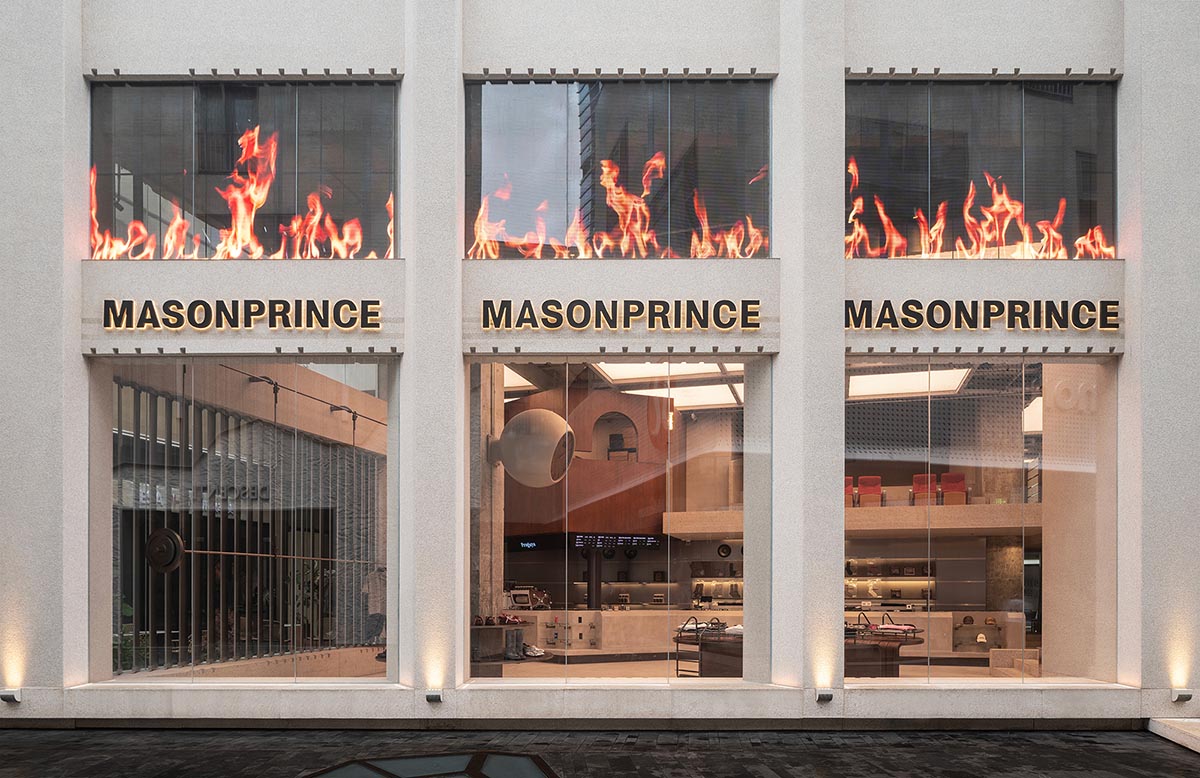
A city at the forefront of innovation and inclusivity, Shenzhen radiates a cultural vibe as lively as a roaring fire. A special synergy is created when this dynamic energy meets and converges with Masonprince's idea of the "Classless Fashion Collective."
According to the designers, in 2025, the idea of "2.25" represents a new era.
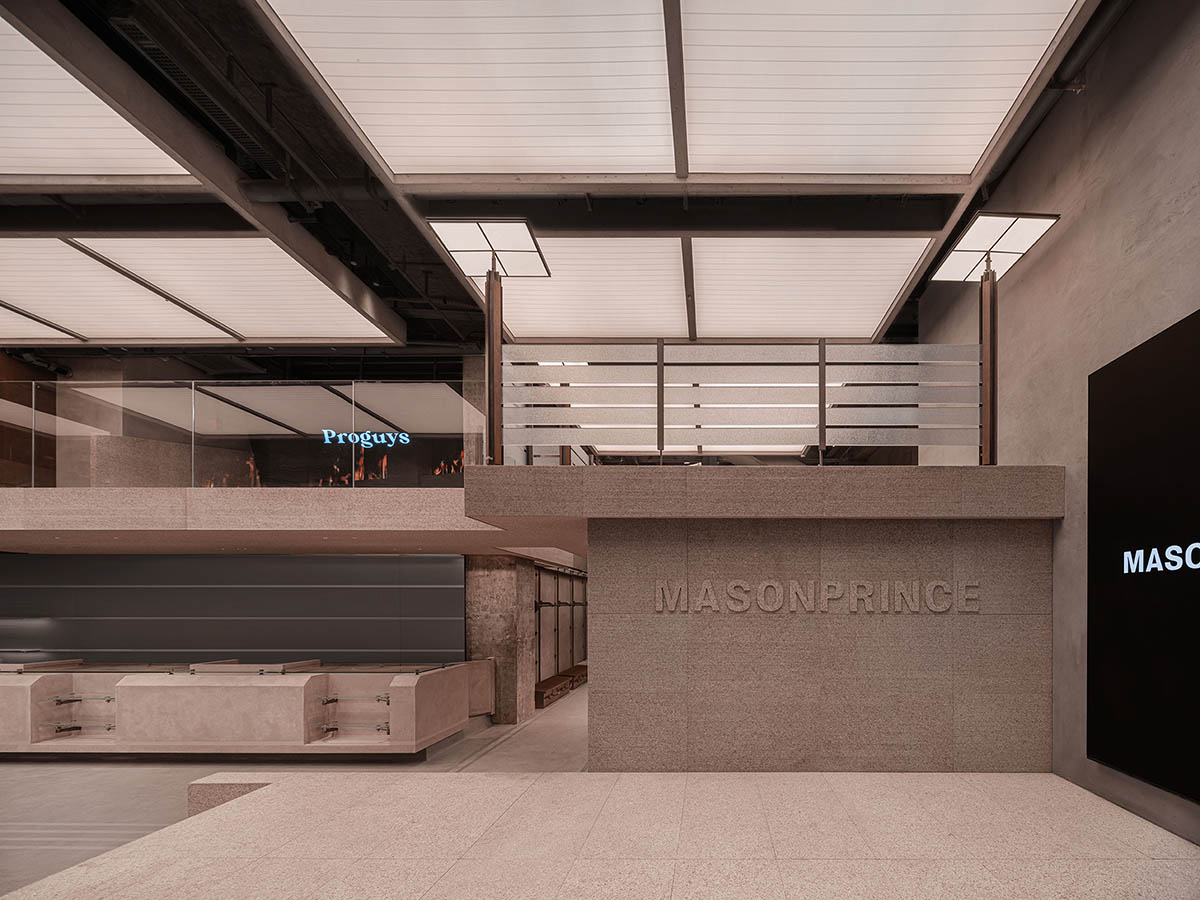
INTRO Ignite the flame of Masonprince
Embracing the structural elegance of modern building, Masonprince Shenzhen's design blurs the boundaries between retro sports and workspace, envisioning a surprising 'ignition' of dormant energy.
With exposed granite cladding that blends in perfectly with UpperHills' architectural textures, the store's facade design for the first time embodies an avant-garde spirit based on simplicity and purity while creating a dialogue between the architectural space and the brand's "Classless Fashion Collective" concept.
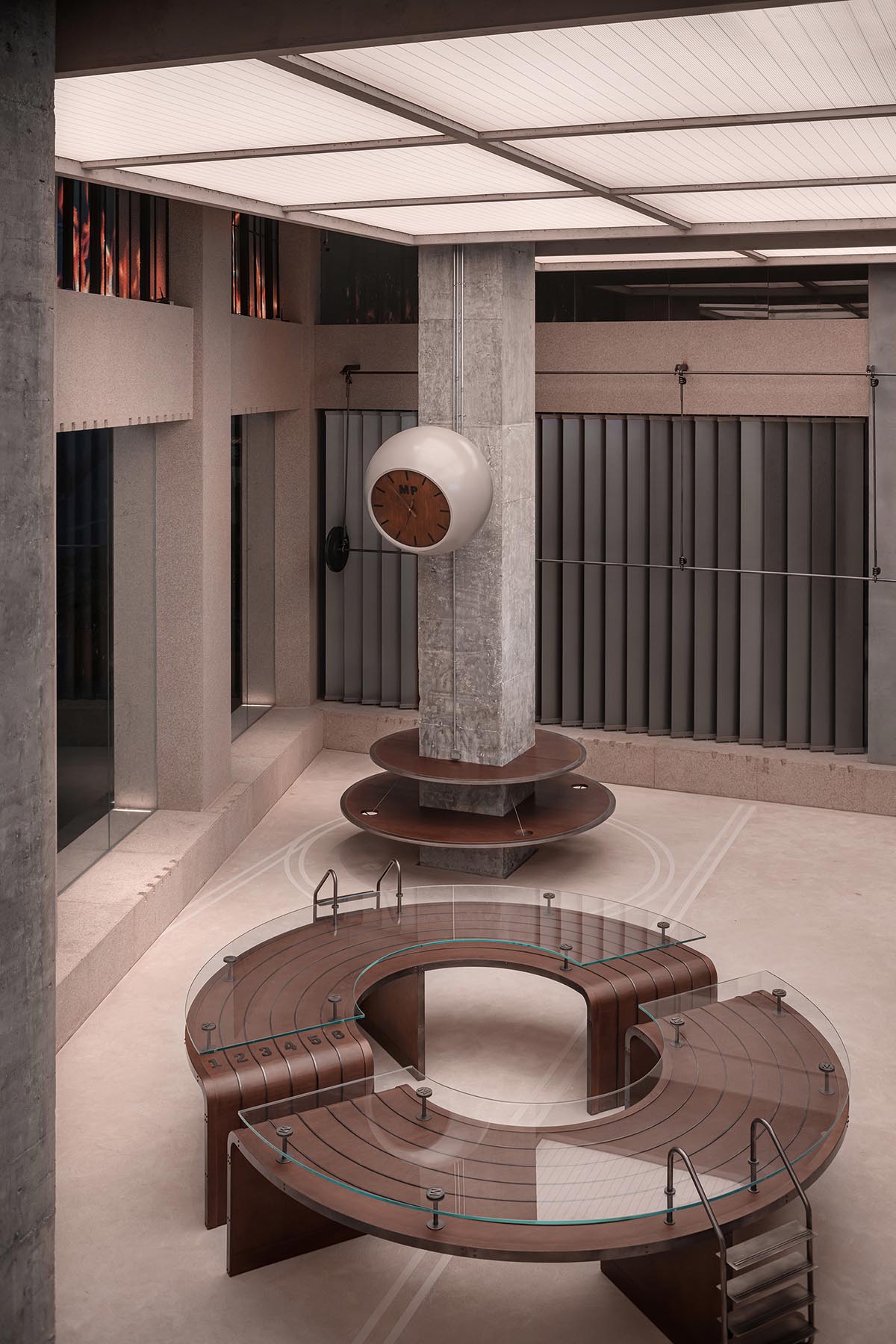
"Masonprince Flame" Digital Flame Installation
The "Masonprince Flame" is more than just a design element; it is a potent representation of the brand's essence, signifying its daring to break rules, investigate novel ideas, and bring creativity to all facets of life.
The brand's name is displayed on stone plaques that form a logo wall. The repeated, "growing" Masonprince writing, organized like flickering flames, creates a visually arresting rhythm and a sense of order. In addition to smoothly guiding the spatial movement, this strengthens the brand's identity.
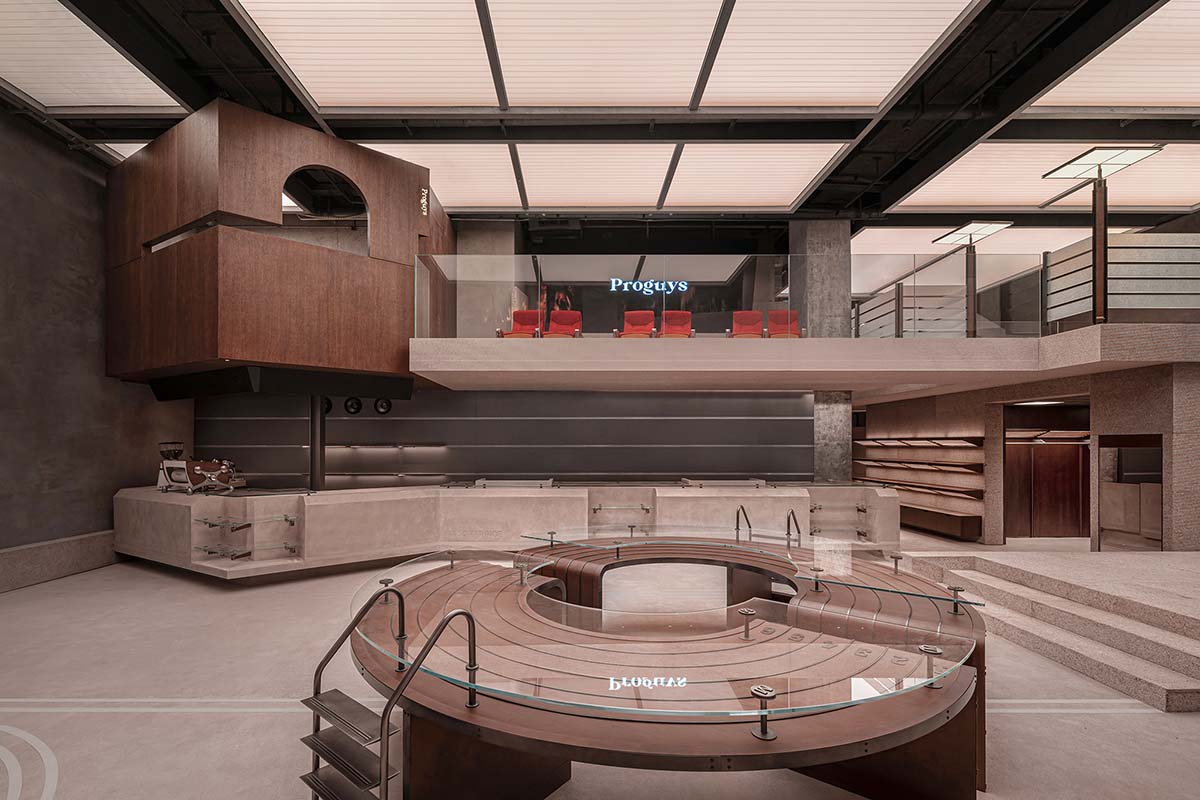
·1.0 F Back to 1900s
In order to establish a disciplined framework for a "sporting event," the overall spatial design emphasizes minimalism by utilizing fluid lines and a pure color palette. By adhering to the maxim "less is more," each element is designed to have a profound impact.
The design, which draws inspiration from Bauhaus architecture, strikes a balance between geometry and simplicity to create a unique area that skillfully combines modern aesthetics, athletic spirit, and vintage charm.
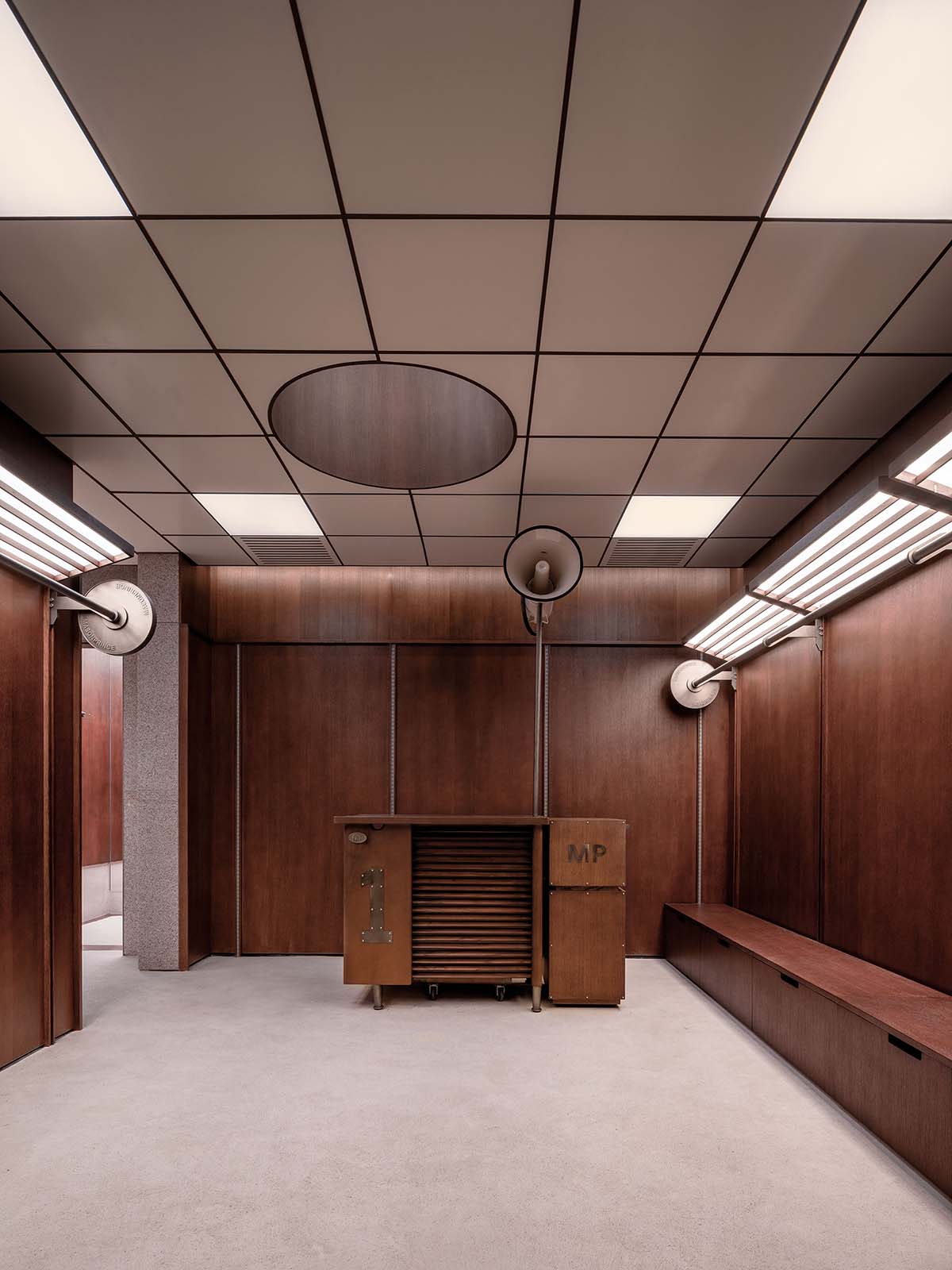
The color scheme is defined by a combination of traditional wood grain and raw cement structure, creating a subtle yet elegant retro atmosphere. The unique "Masonprince Arena" combines modern installations with the powerful shapes of vintage sports.
Warm, nostalgic hues permeate the design, which daringly reimagines "office" ideas in a retail context. The flowing motion of athletic motion is introduced by the metallic display shelves and the ground-level running track.
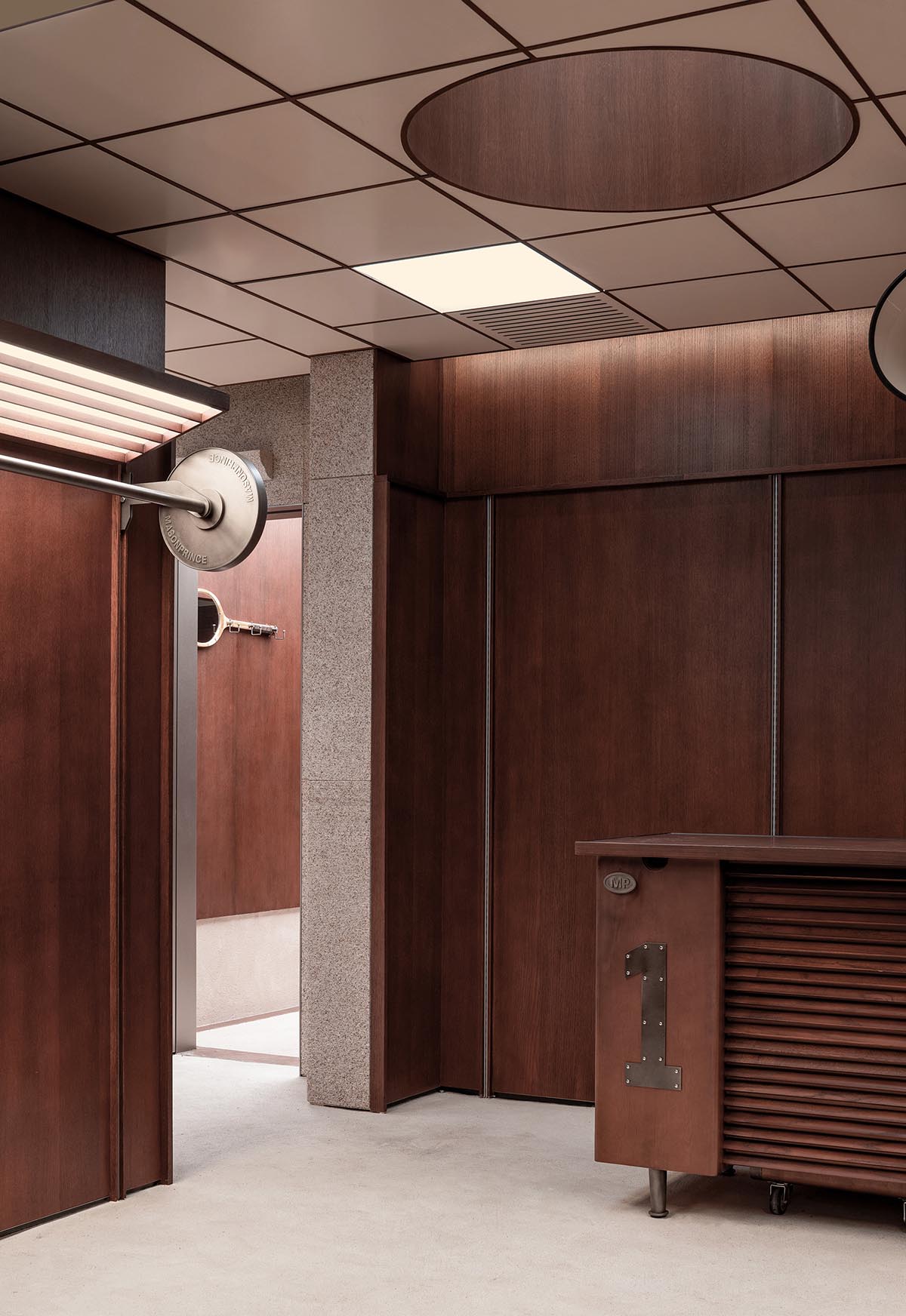
"Trace of Micro-Run"
A microrunning track, a swimming pool, and office components all blend together in a conceptual fusion at the center of the first level. This focal point is intended to be a fast-paced racetrack, a stylish platform by the pool, and an office workstation for thoughtful reflection.
The track's undulating spirals around a fictitious "Pool of Trace," which is reminiscent of the short-lived, nearly undetectable traces left by fast motion. Known as the "Trace of Micro-Run," the little running track offers a distinctive take on both sports and design.
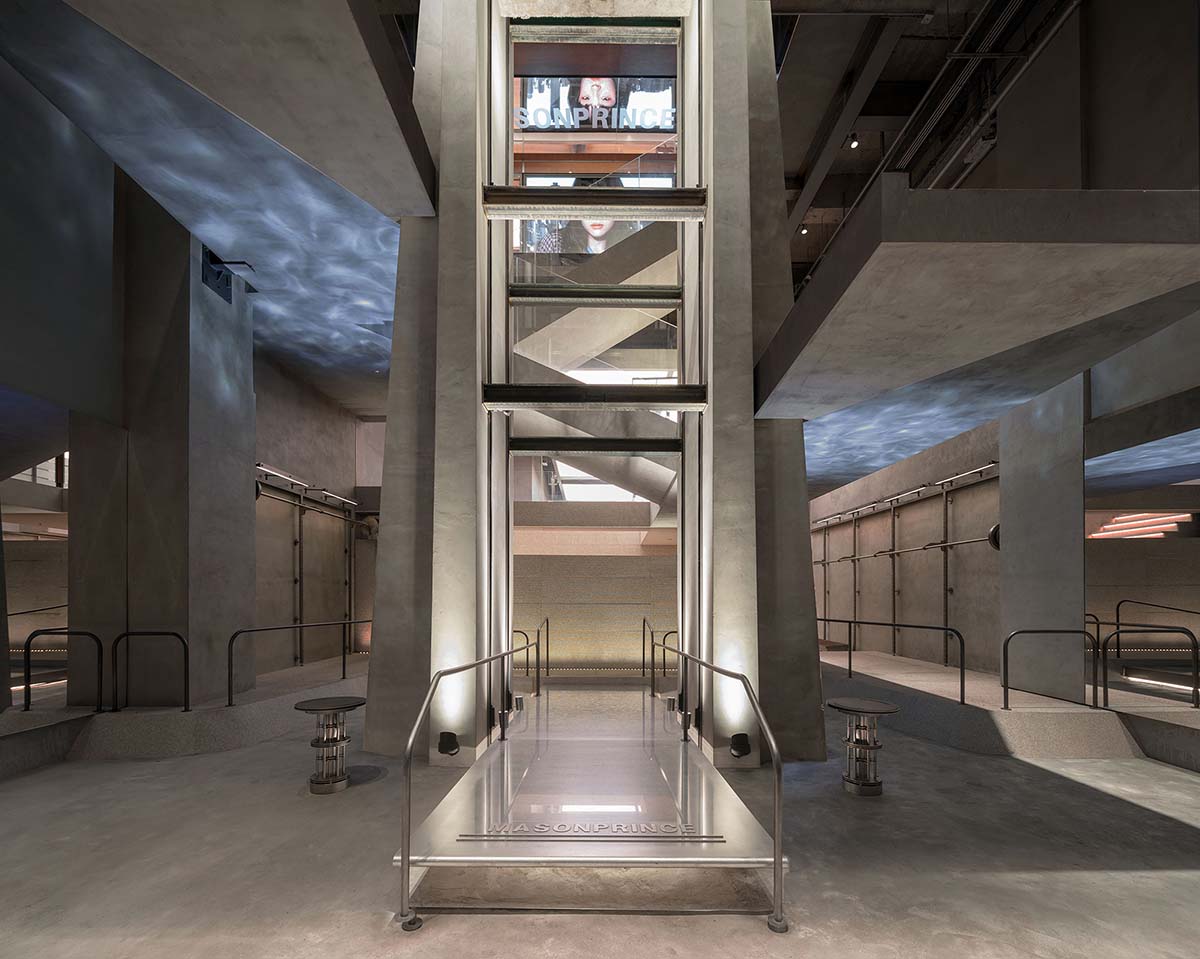
"Proguys Cube"
A remarkable focus point emerges as the eye travels upward: a vintage cubic building with smooth geometric lines that exhibits stability, regularity, and multidimensionality. Each facet of this cube is related but independent, representing a well-designed spatial system.
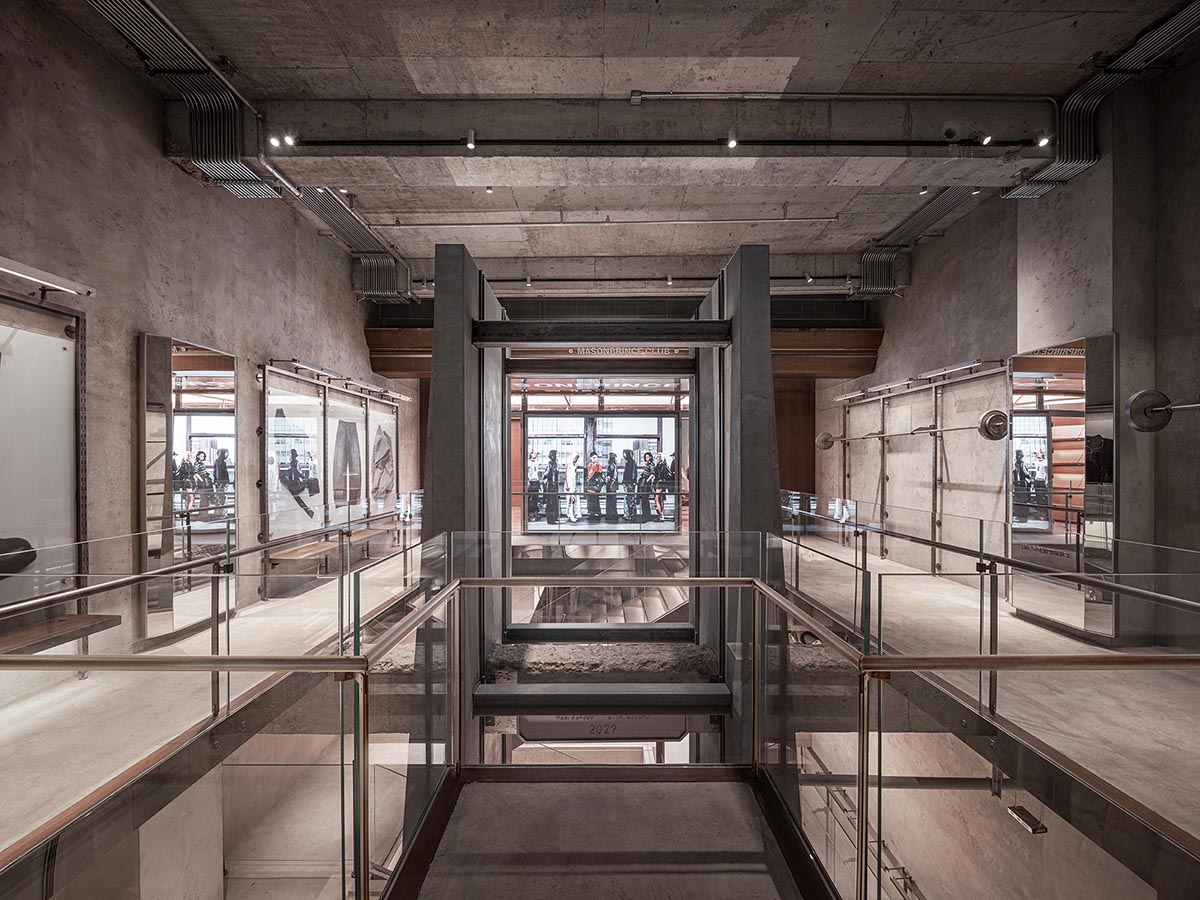
Masonprince' adheres to the philosophy of "Classless Fashion Collective" by emphasizing clothing as the primary medium. PROGUYS, a trailblazing cultural brand, views coffee shops as a special platform to highlight ethnic variety and reinvent coffee experiences within the rise of cultural fusion.
A PROGUYS cafe was successfully incorporated into the Masonprince's store as a consequence of the companies' mutual dedication to pushing limits and embracing evolution.
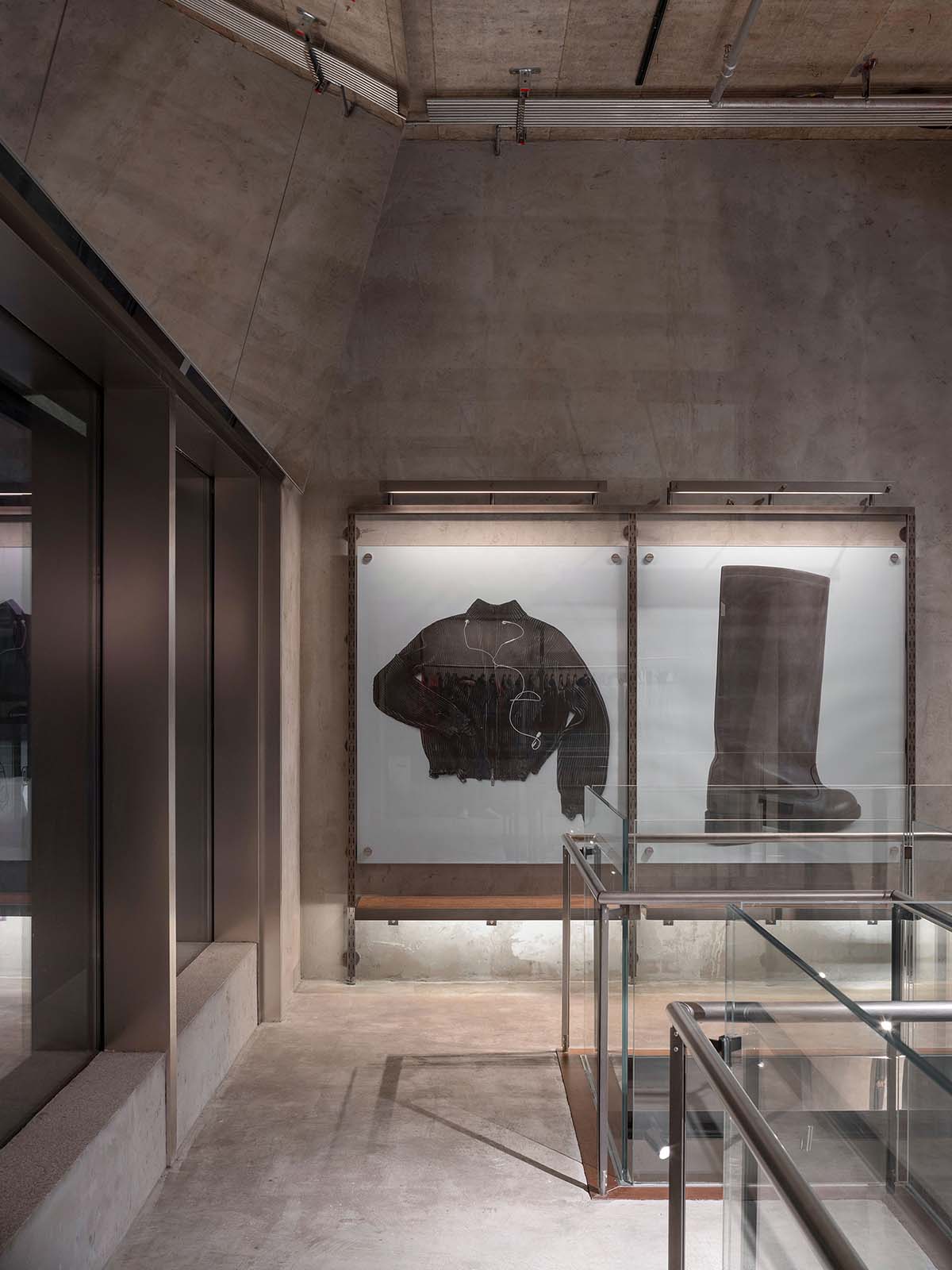
"Kinetic Metamorphosis Room"
Visitors are transported to an office from the previous century by the warm brown wood-textured walls and the antique grid ceiling. The number "1" and an antique horn speaker on a folding table for clothes create a playful mashup of office and sports arena components, looking like both an office desk and a score table. Barbells nearby are transformed into clothing rails, an unexpected, defiant, and unconventional design.
Lighting in the corridors, which is discreetly hidden inside architectural features and display fixtures, adds to the sensory experience while striking a balance between coziness and energy.
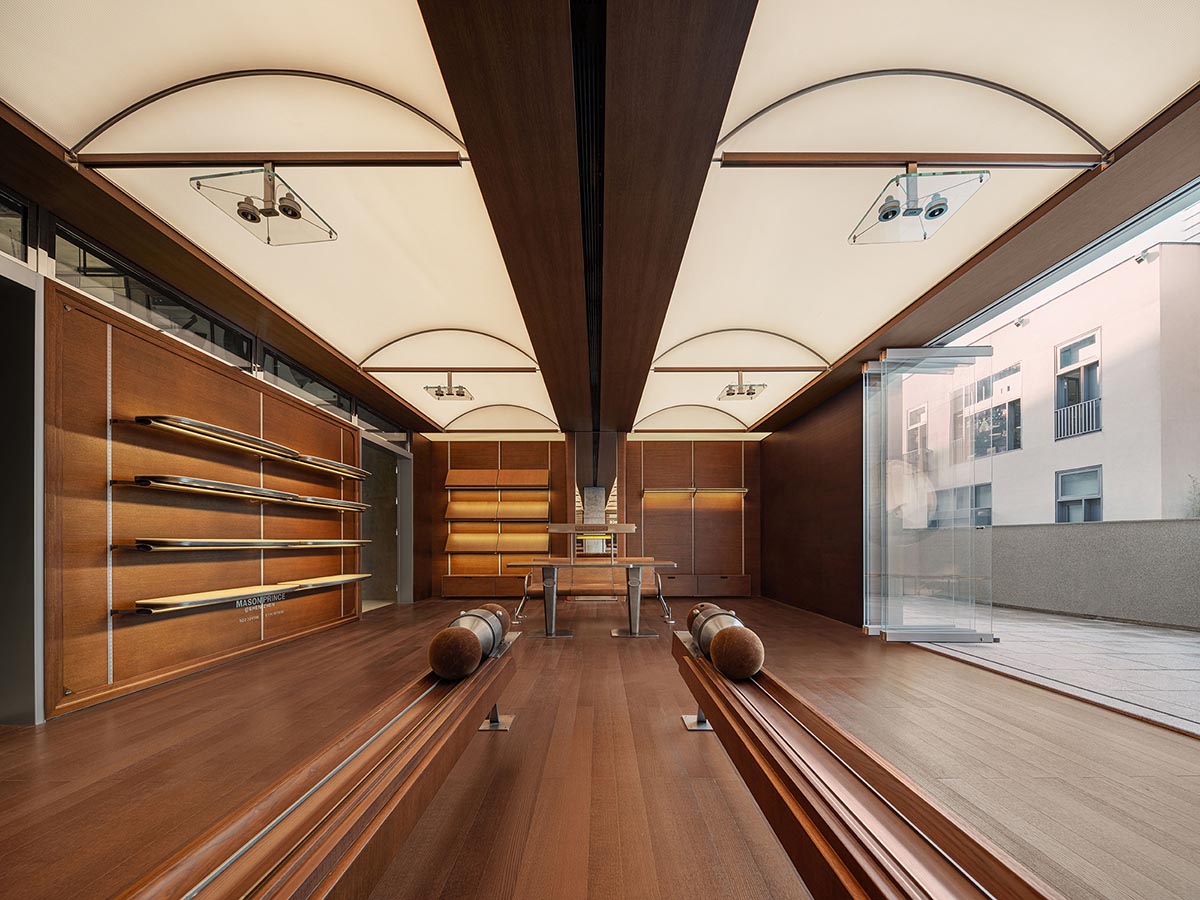
A striking three-story building draws attention when one enters the back portion of the store, signaling a change in the spatial narrative. The stacked platforms create a transcendental mood, while the multi-level vertical columns contrast with the front area's warm colors by exposing raw concrete textures. Exploration is encouraged by the towering vertical structure, which leads to the Psi-Leap Nexus stage.
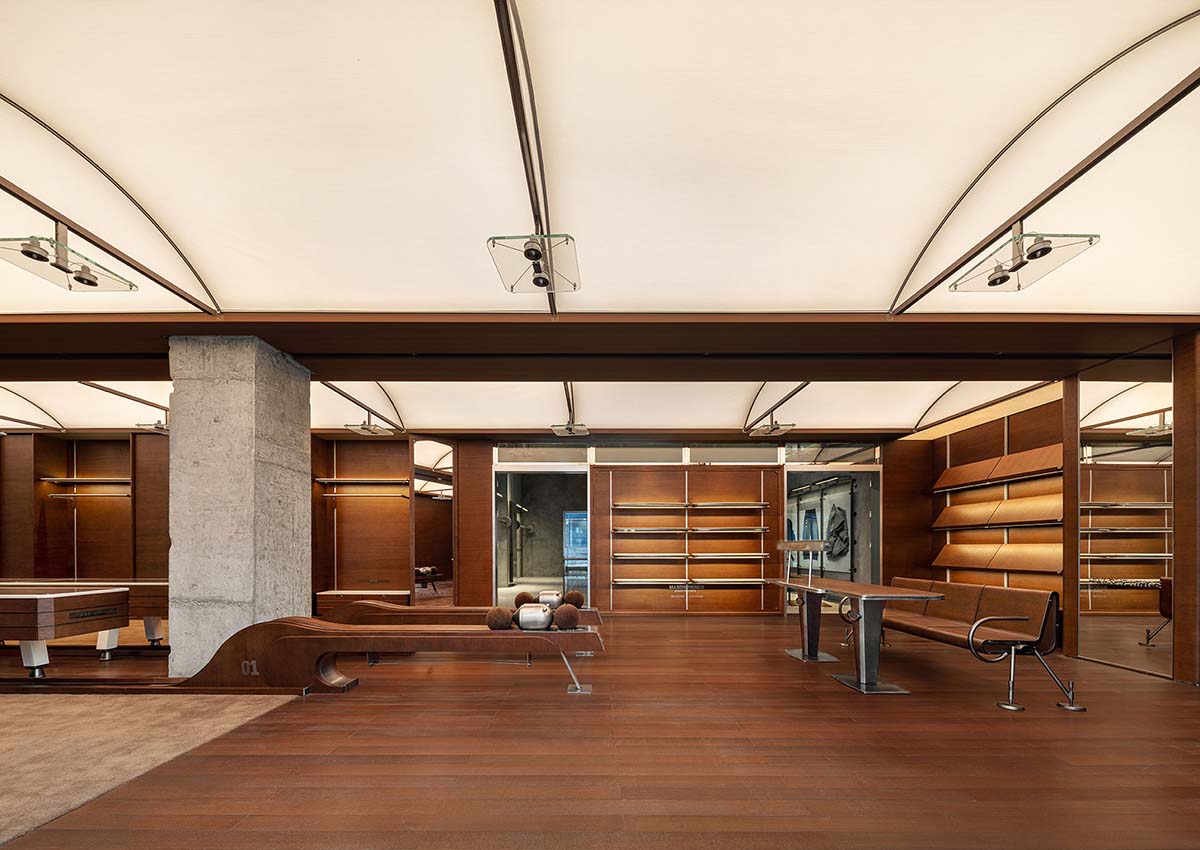
"Psi-Leap Nexus"
Here, the term "Psi," which is frequently used in psychology and science fiction to refer to spiritual or supernatural force, is understood to be comparable to "psychic energy." When combined with "Leap," which symbolizes a jump, and "Nexus," which denotes a crucial point of connection, it represents a convergence where spiritual or energetic changes take place.
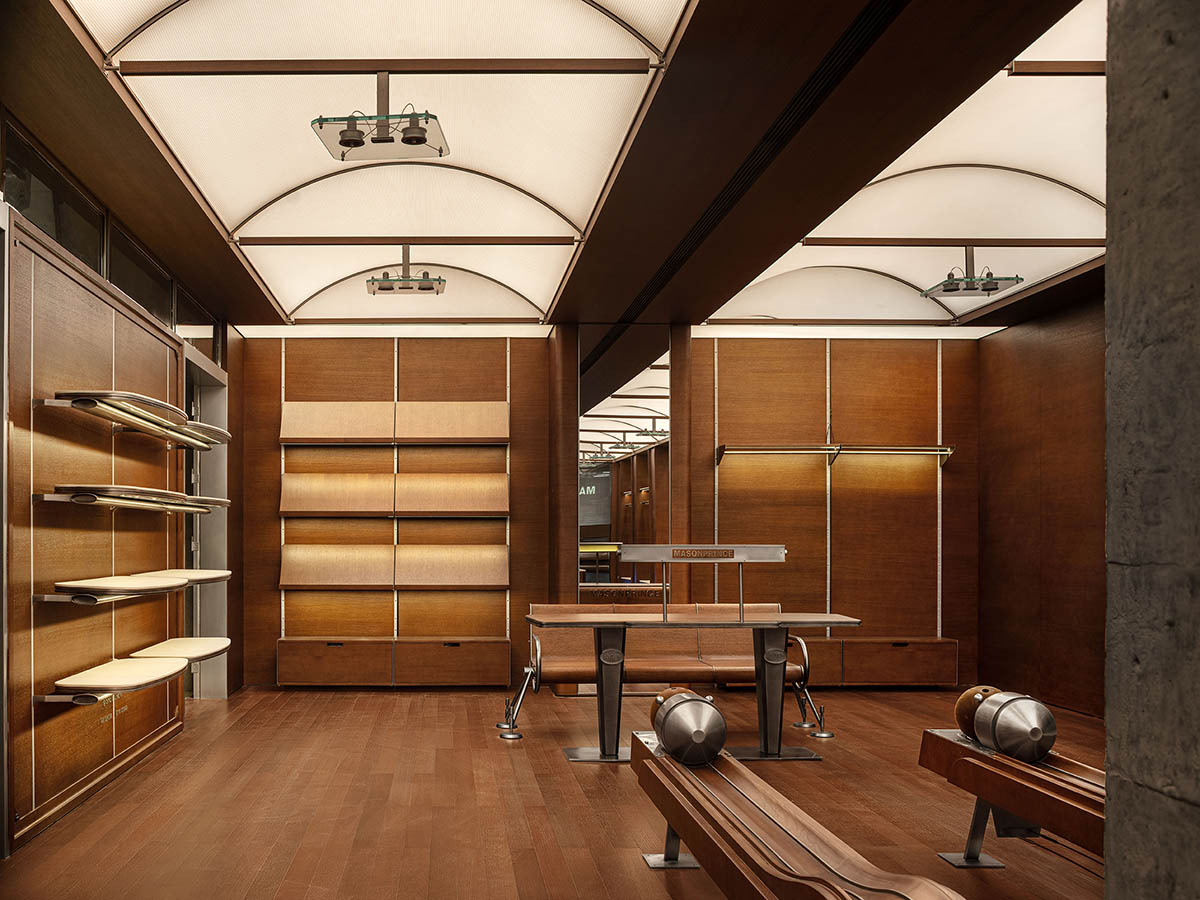
A massive sculptured diving platform that transcends space and stands as a symbol for spiritual heights approaches the side entrance. This sculpture, which stands close to ten meters tall, has a weathered, rustic appearance that evokes a bygone era, giving the impression that it has erupted from a temporal split. Both the internal and outer worlds are connected by a metal bridge that shimmers like water's surface, producing a confusing interplay of light and shadow.
The enormous sculptural diving platform serves as the main traffic hub and focuses the eye upward. The steps lead customers on a vertical exploration voyage from this point on, directing their movement through the multi-layered area and enhancing the narrative atmosphere.

·1.5F No Limit
Glass barriers blur the lines as you enter the 1.5F, increasing the view and the openness of the space. An audience stand is reminiscent of a row of red folding seats. This "stand" creates an interesting contrast and narrative interplay with the first-floor "1900s Sports Arena" when viewed along the vertical area.
"The Undefined Stand" is a place where one can always push the bounds of creativity. Here, purposeful emptiness lifts restrictions and permits unrestricted and limitless inspiration.
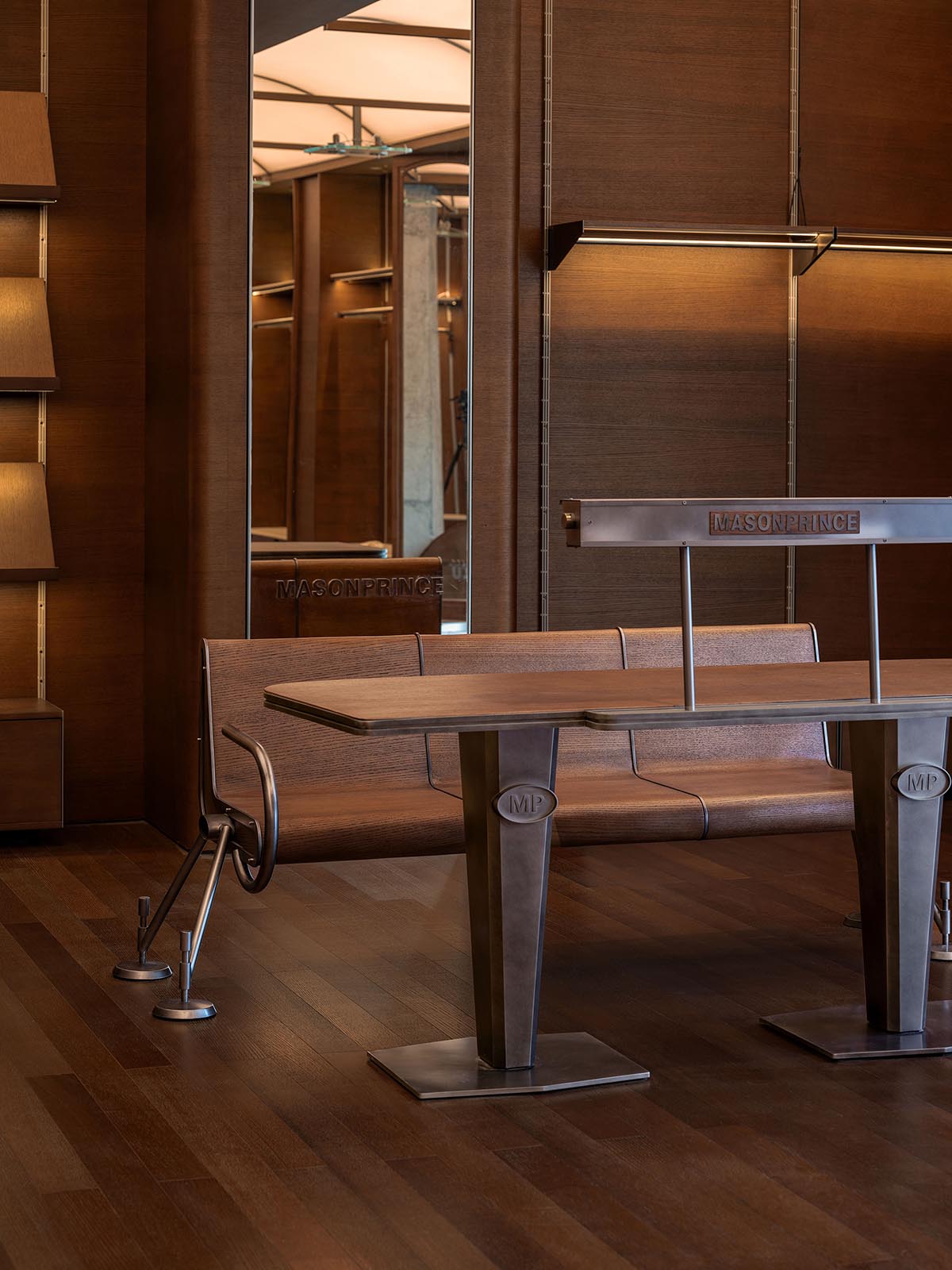
On the other side of the "stand," a "Combat Arena" that combines a futuristic and vintage atmosphere is framed by clear glass and subdued office lighting. An office chair that represents silent opposition and struggle sits next the "Combat Arena," creating an emotional resonance between the audience and the area.
The circulation runs from one side of the "Combat Arena" to the back, where metal framework, natural stone, and transparent glass come together to interact with the textures and layering of the "Psi-Leap Nexus," satisfying customers' desire for both functionality and uniqueness.
Metal clothes racks and exposed concrete walls and ceiling beams on the upper level of the "Psi-Leap Nexus" showcase Masonprinc's distinctive throwback style. The urban street vibe is brought within by the cool, rugged area. On the walls, the brand's iconic apparel is arranged like eye-catching posters. The "Retro Sports Arena" is the entryway at the end of the fictitious street that glows warmly.
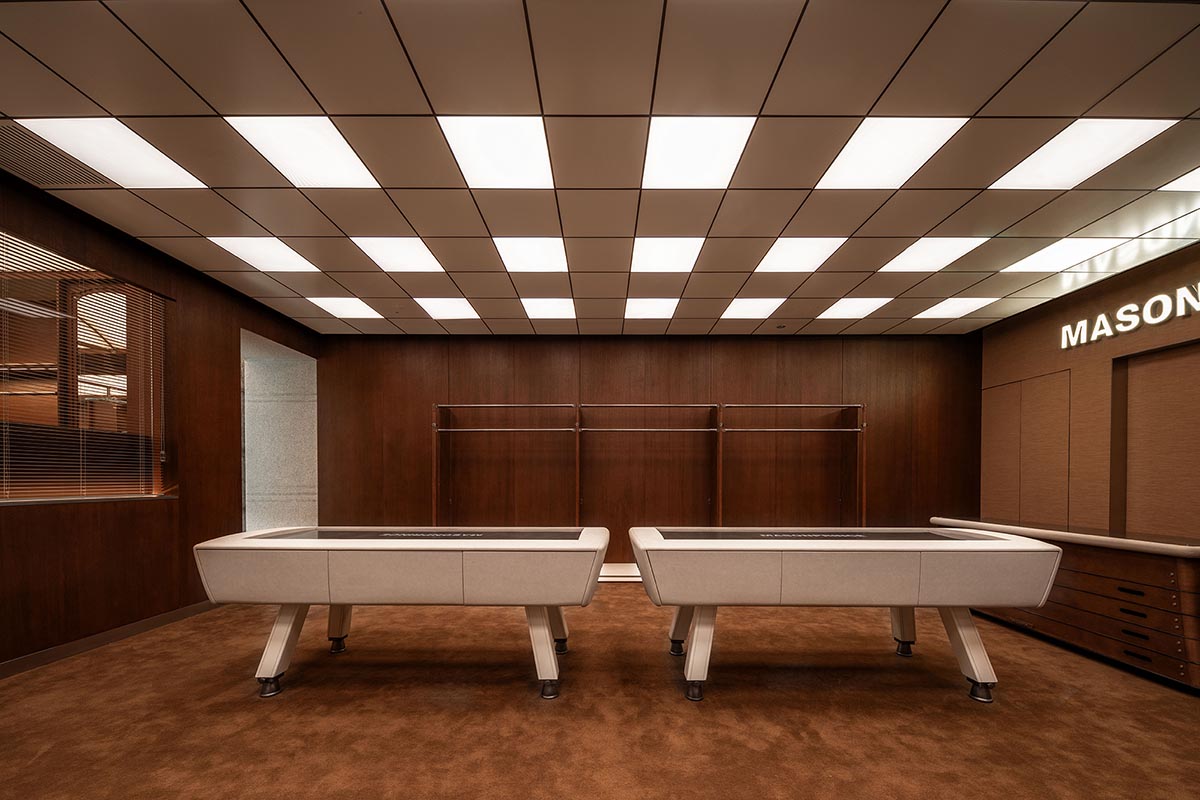
·2.0F All Powerful
When you go to the second floor, the "All-Powerful Sports System" creates an inclusive "Office Arena" by skillfully fusing modern and vintage design elements.
These athletic components—the steadiness of a bowling alley, the dexterity of a table tennis court, and the elegance of a gymnastics arena—are thoroughly dismantled and reimagined before boldly but tastefully fusing with vintage office design.
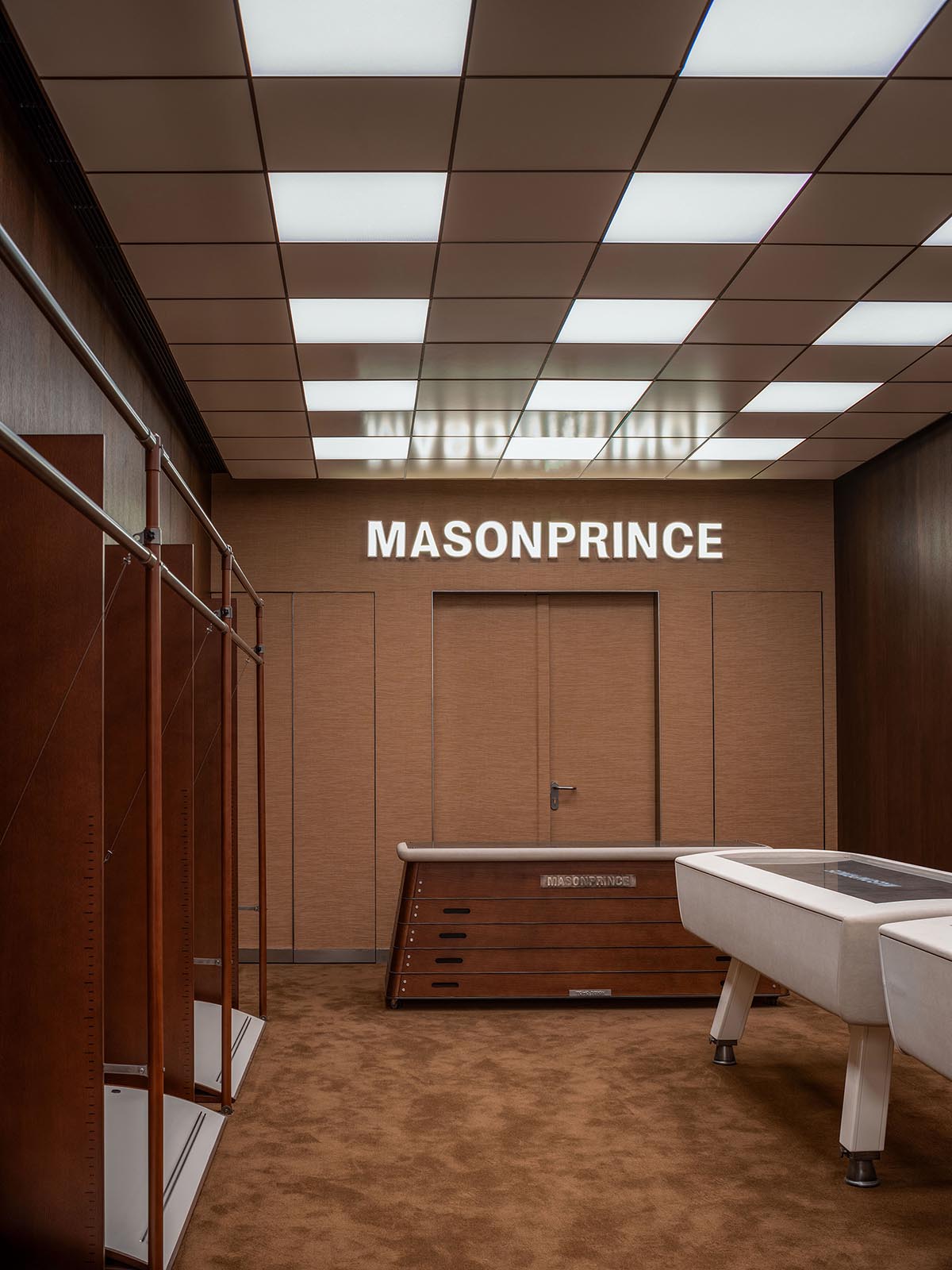
"Bowling Office Track"
Here, an office desk and bowling conveyor belts are combined in an unusual way to produce a novel dialogue between two seemingly unrelated worlds. Office display shelves, which are characterized by their clean lines and careful arrangement, mix in perfectly with the bowling conveyor belts to create a "workplace" that combines functionality and creativity.
With its unusual range, the ultra-long "Creativity Gun" creates a surreal interaction between the imagined and the real by obfuscating the distinction between reality and illusion. Under gentle lighting, a broad stretch of walnut tone blends seamlessly with vintage arched ceilings.
"Dynamic Equilibrium Magnetic Field"
Amazing Gymnastics in the Retro Era. As if two magnetic fields from opposite dimensions converge, the serene order of the workplace conflicts with the bright energy of intense athletics. Through an unorthodox reworking, traditional gymnastics elements like the pommel horse, vault, and uneven bars make a bold appearance.
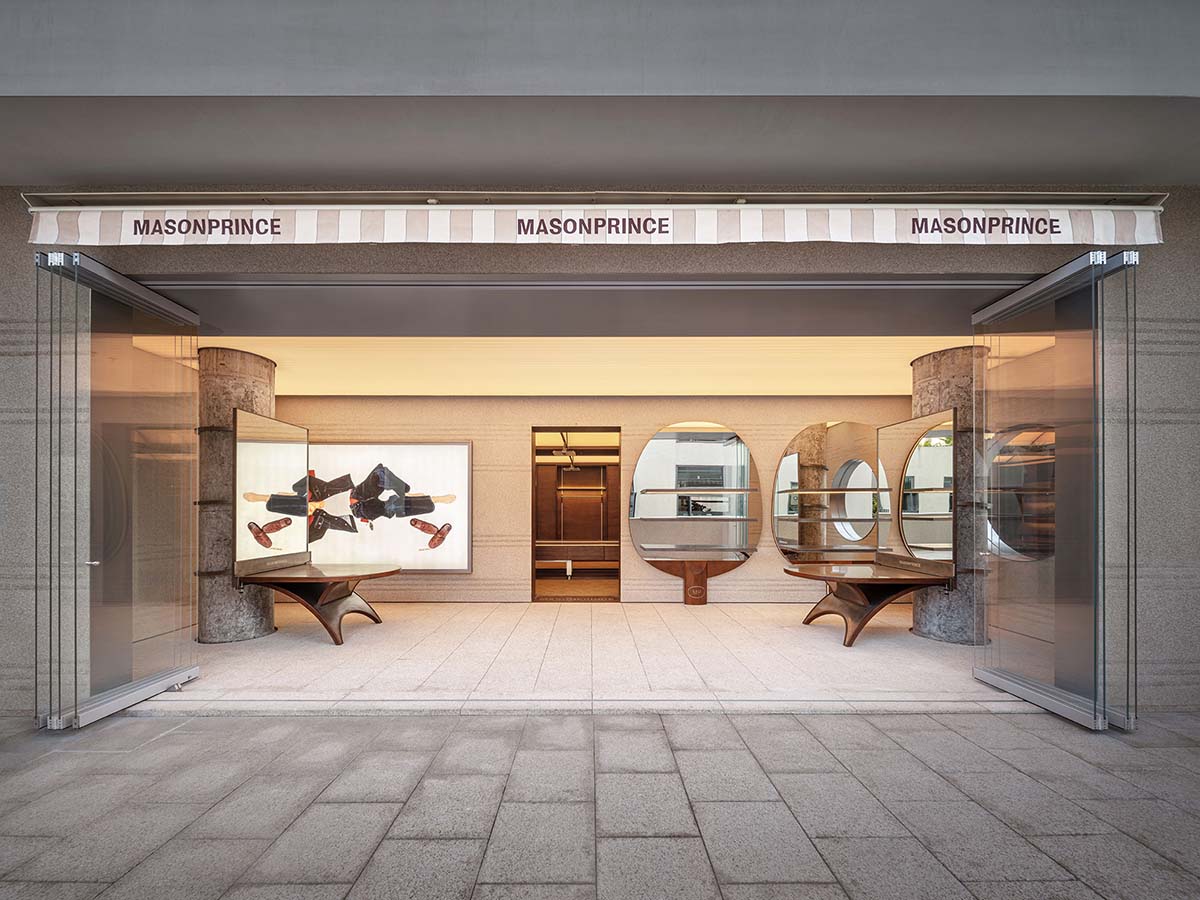
"The Giant’s Racket"
A fantastical table tennis racket appears as visitors turn toward the terrace. It like a gigantic bat emerging from a child's dream, providing a dual sensory experience of unbounded imagination and visual delight. It reinterprets the limits of spatial narrative, akin to a daring "intrusion" into the constructed environment.
The mirrored "Ping Pong Table" represents the creative explosions in the workplace with its smooth, flowing lines that define the structured outlines of the enormous rackets. It is a piece of art rather than just a display fixture.
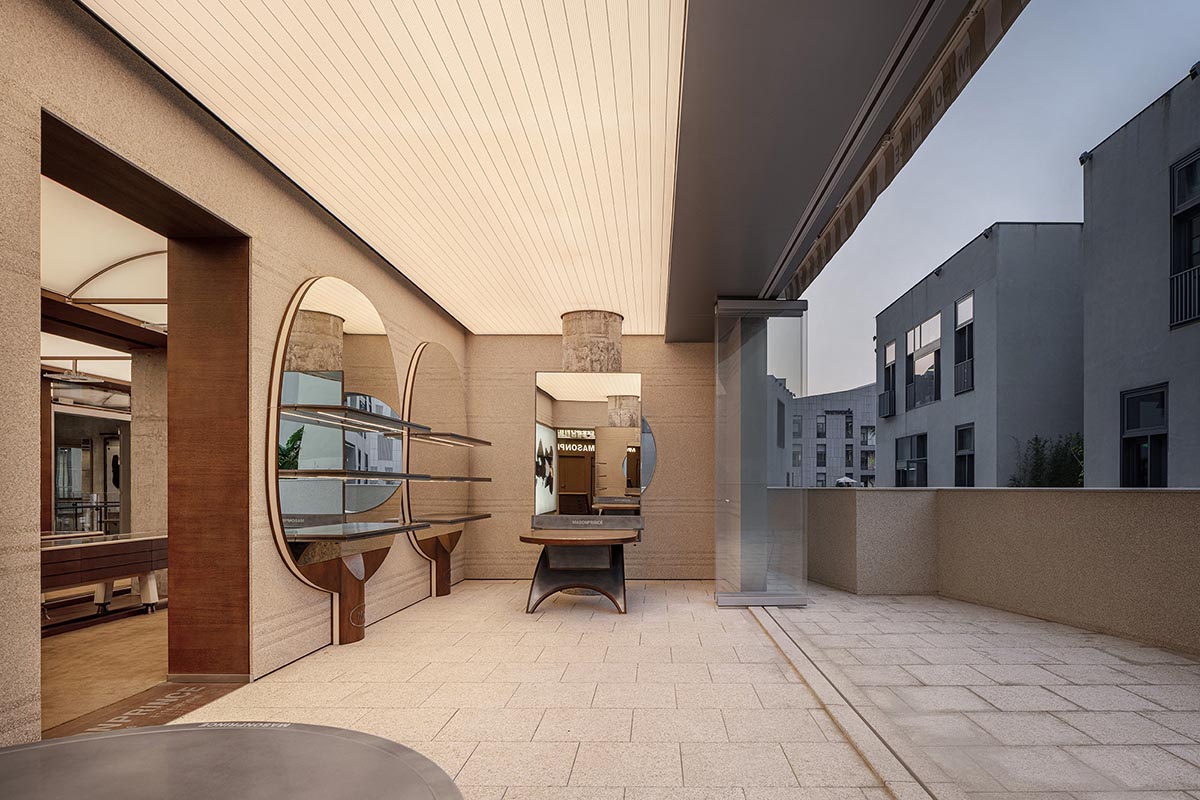
The concept turns the brand's sparks into a roaring fire by returning to Shenzhen, the birthplace of Masonprince.
The design communicates Masonprince's distinctive avant-garde vision and attitude while fostering a conversation with Shenzhen's boundary-free fashion community, which is rooted in the brand's "Classless Fashion Collective" philosophy.
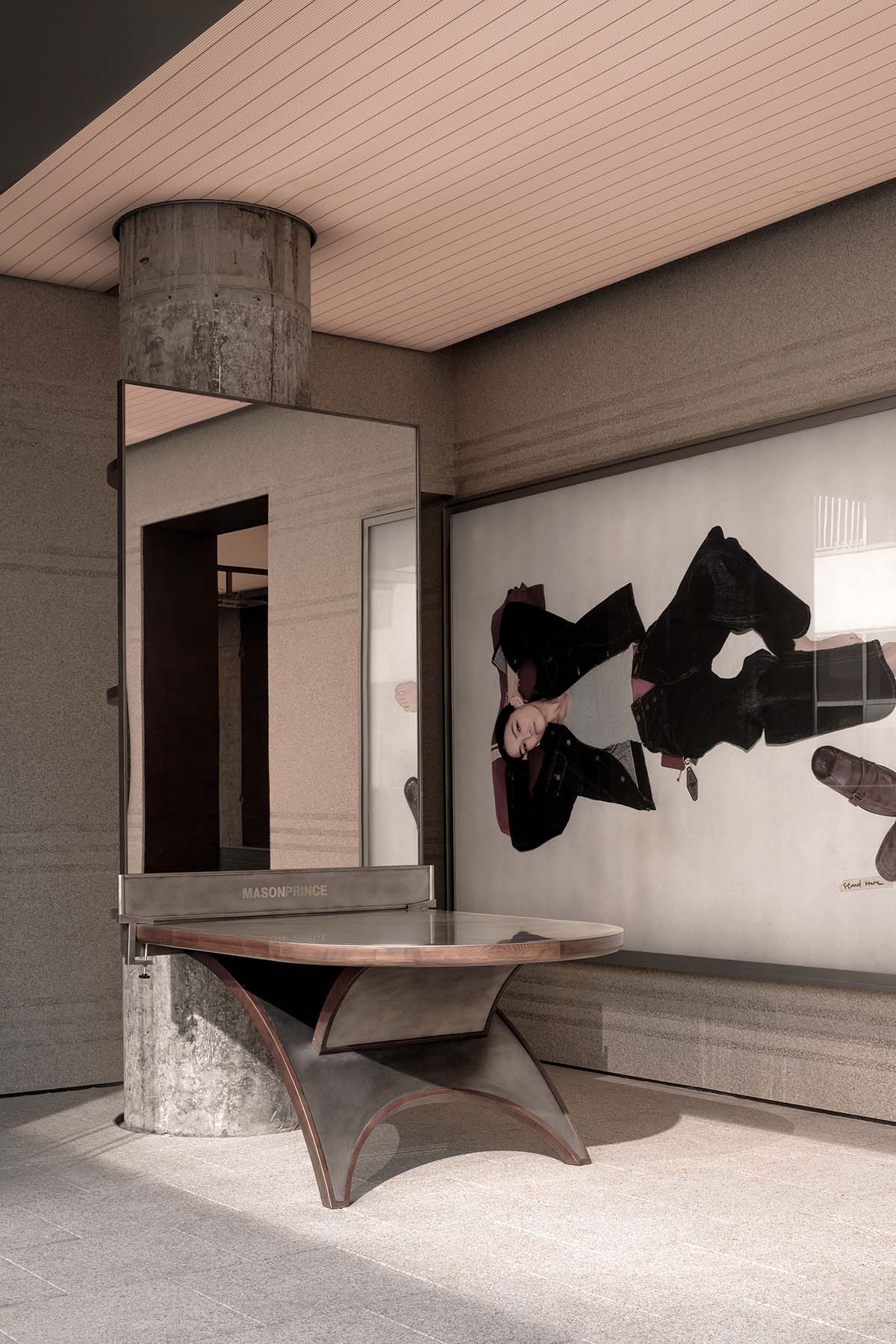
TOMO Design also created interiors for a metro station with soft wood hues and circular light strip evoking Ufo in Hangzhou, China.
Project facts
Project name: Masonprince Store
Client: MASONPRINCE
Location: Shenzhen, China
Area: 900m2
Design studio: TOMO Design, TO ACC
Completion of the project: 2024
Chief designers: UNO CHAN, XAO FEI
Cooperative design: JAMIE, LINUS, JASON, JAY
Decoration Design: TIN, WINK, EVAN
Brand Promotion: XAO FE, YUU, FEIYU, SUNSHINE PR
Technical Support: Shenzhen Botoo Construction Co. Ltd.
Video: Eason He
Video can be watched here.
All images © FREE WILL PHOTOGRAPHY.
> via TOMO Design
