Submitted by WA Contents
Dayuan Design Studio blends coffee culture and beauty retail with modular, adaptable metal displays
China Architecture News - Apr 15, 2025 - 05:16 2283 views
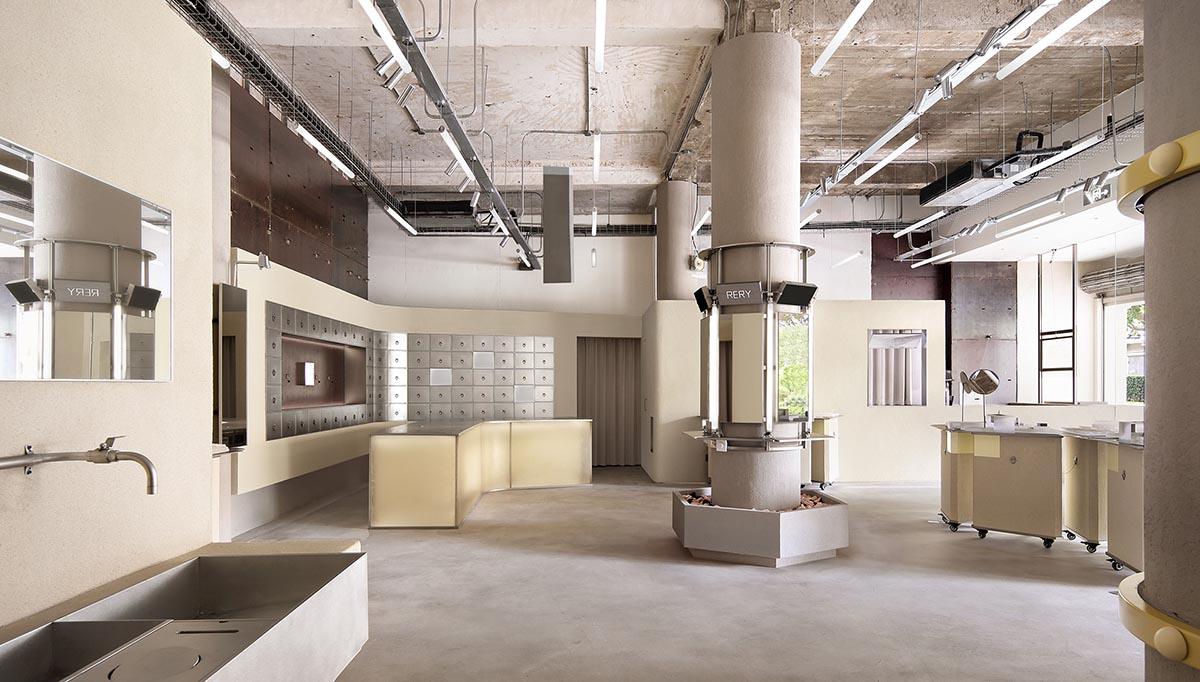
Dayuan Design Studio has created a gallery that blends a coffee culture and beauty retail with modular, adaptable metal displays in Shanghai, China.
Named RERY Fashion Lifestyle Gallery, the space is located on Huaihai Middle Road, the Gascogne Apartments embody a dual cultural heritage.
This urban alchemy is today best exemplified by the Gascogne Apartments, a historic building from the Republican era created by Leonard, Veysseyre & Kruze.

The building, which was once a silent reminder of the past, has been transformed into a conversation between tradition and modernity, where modern retail fluidity and preserved industrial textures coexist. In this project, modernization and tradition combine to create the city's changing story.
Described as "a curatorial composite space", according to the studio, this ethos pulses through Huaihai Road, where Shanghai’s past and present converge. "As Richard Florida noted, “A city’s vitality thrives on diversity and possibility," said the studio.

The entrance of RERY Fashion Lifestyle Gallery
With windows overlooking the Shanghai Conservatory of Music's sycamore-shaded green grounds, the building itself is a classic Republican-era creation by Leonard, Veysseyre, and Kruze. As though time itself has stopped here, each visit creates a special fusion of calm and serenity.
In this historic neighborhood, the studio envisioned a space that combines coffee culture with beauty retail to create a multifaceted, timeless experience. This store, which is situated on the bottom floor of the annex, is dedicated to the idea of "pure flexibility."
The area offers a lifestyle proposition that connects the past and present by skillfully fusing coffee sampling, beauty showcases, and the dappled shadows of sycamore trees with the building's tranquil character and a modular display system.

The trapezoidal space at the entrance
During the site assessment, the design team discovered two main issues: the original enclosed glass windows were flush with the building's edge, leaving little room between the sidewalk and the structure.
In addition to making it difficult to see the transition from indoor to outside space, this made the walkway too small and deterred people from staying. Furthermore, the site's potential was not fully realized by the internal layout.
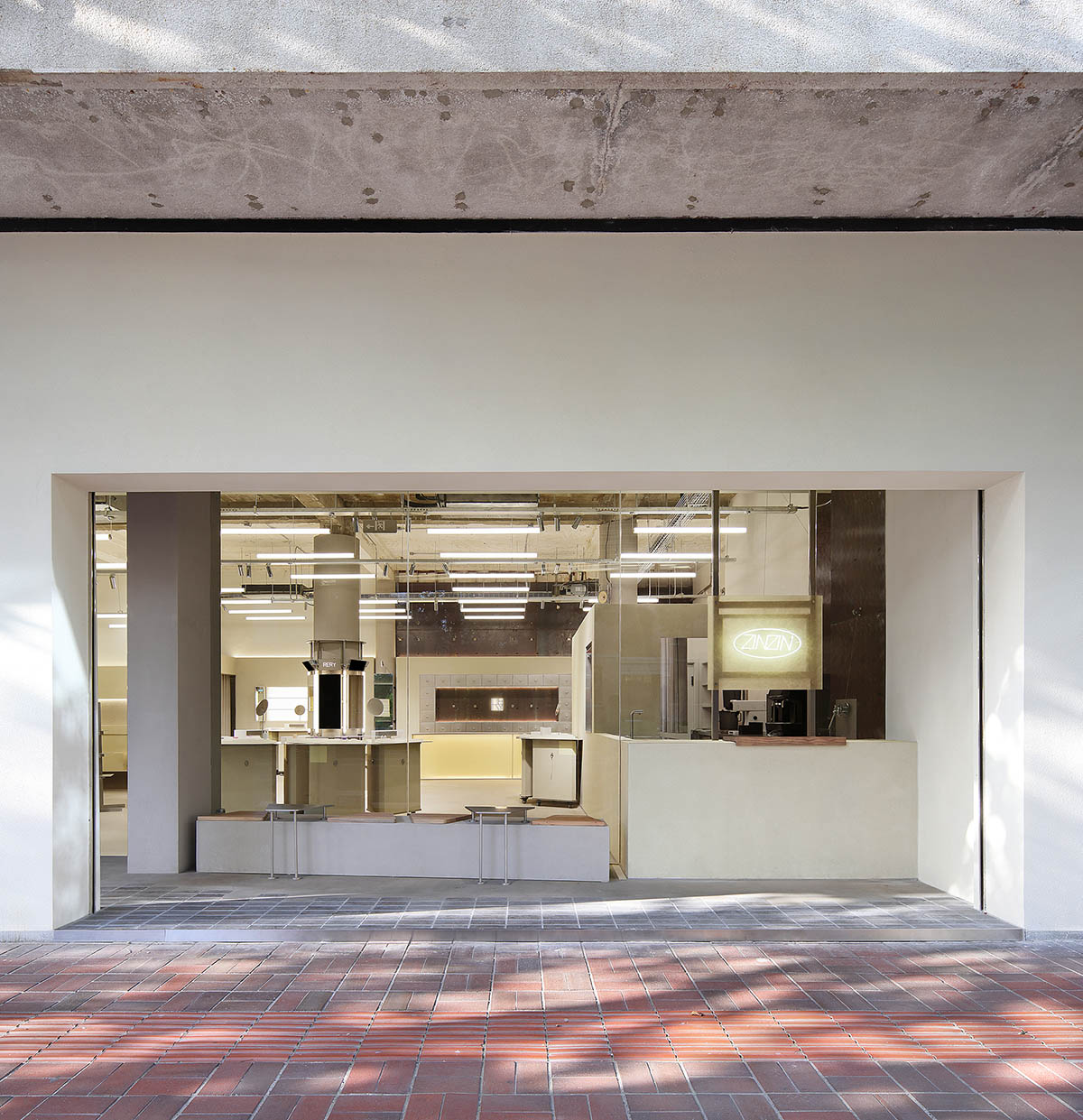
The shop integrates seamlessly into the neighborhood
The team created a trapezoidal transition zone by using a "recessed" spatial method to overcome these problems. By allowing the window displays to gradually spread and widening the street vista, this act of "spatial subtraction" encouraged onlookers to slow down. Additionally, a diagonal plan was implemented: the coffee window made use of the slant to create an effective grab-and-go channel, and the main entrance area was expanded into a flexible area for pop-up events, art exhibitions, or vegetation.
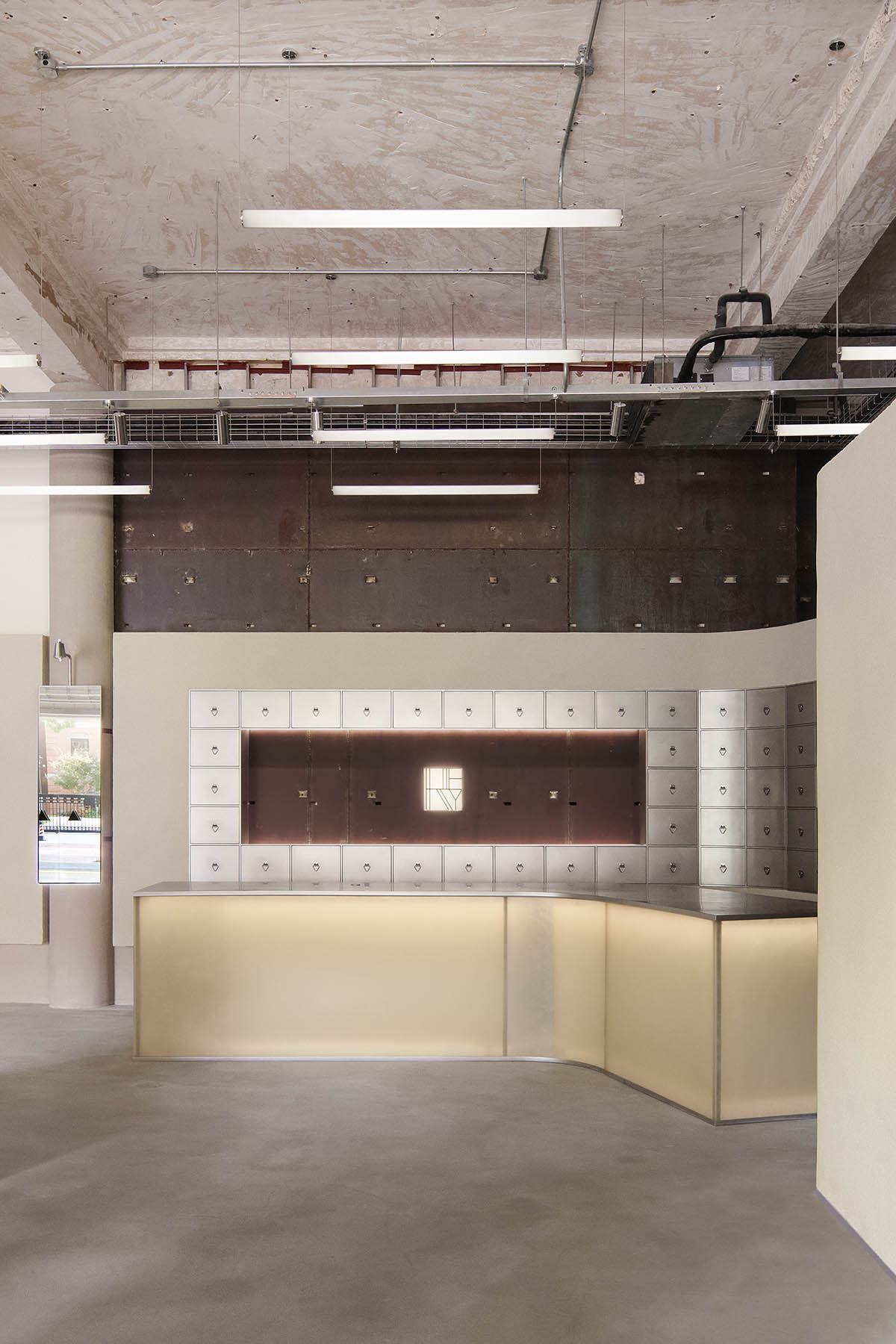
Vottled dark red rusted steel panels and exposed concrete ceilings
The store offers a more airy public area by blending in with the neighborhood by relocating the building's perimeter. Whether it's taking cover from the rain, sipping coffee, or having a casual conversation, urban life here just happens.
The area, which was once a bank, has exposed concrete floors and ceilings, as well as dark red rusty steel panels that are mottled, giving it a distinctive industrial mnemonic field.
The design team decided to keep these temporal impressions intact in cooperation with the customer, making them the center of attention and fitting in with the "simple and pure" design philosophy.
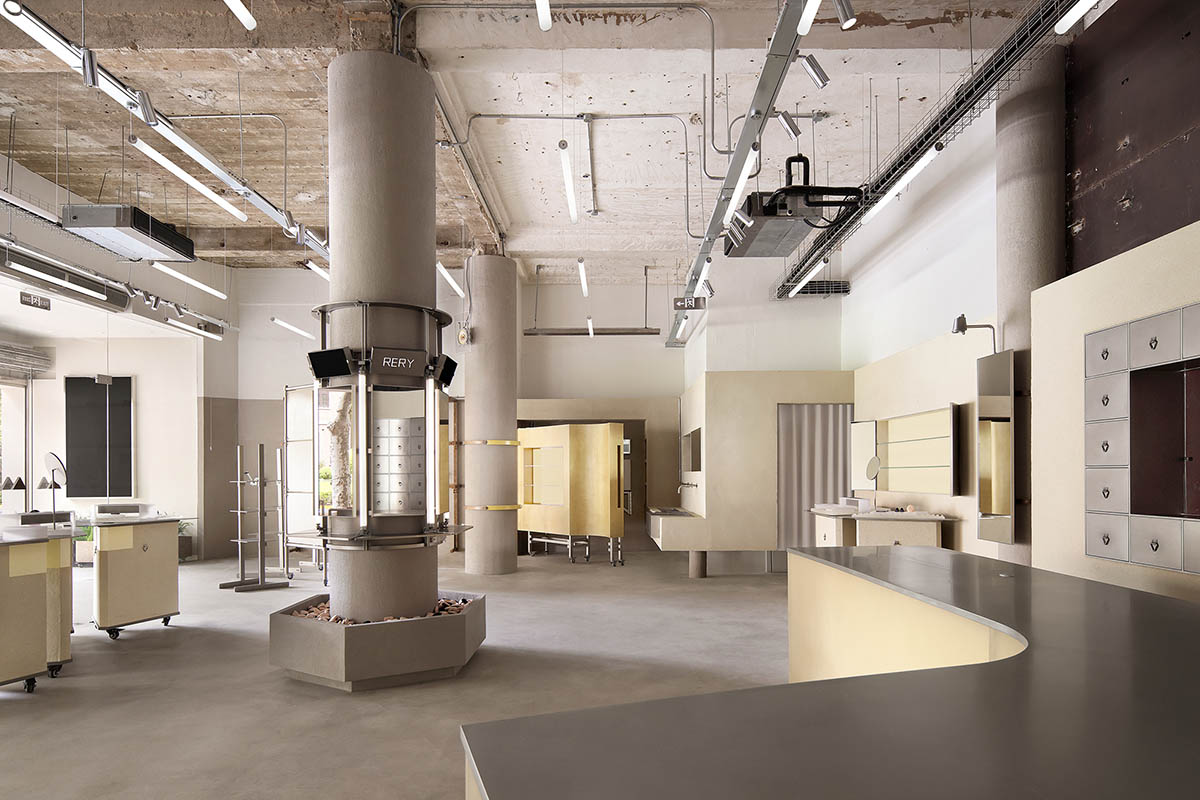
A curatorial composite space
An additional 2.6-meter-high low wall system was installed around the periphery of the 4.3-meter-high original ceiling. The vertical harshness of the room was softened by the use of horizontal metal frames, which also left a definite stamp of modern design.
As one looks through the newly installed metal grid, the meticulously maintained corroded steel walls become visible.
These once dry-hanging elements have been converted into aesthetically pleasing yet useful interfaces. These components organically split the flow of the experience and act as historical slices of the spatial narrative.
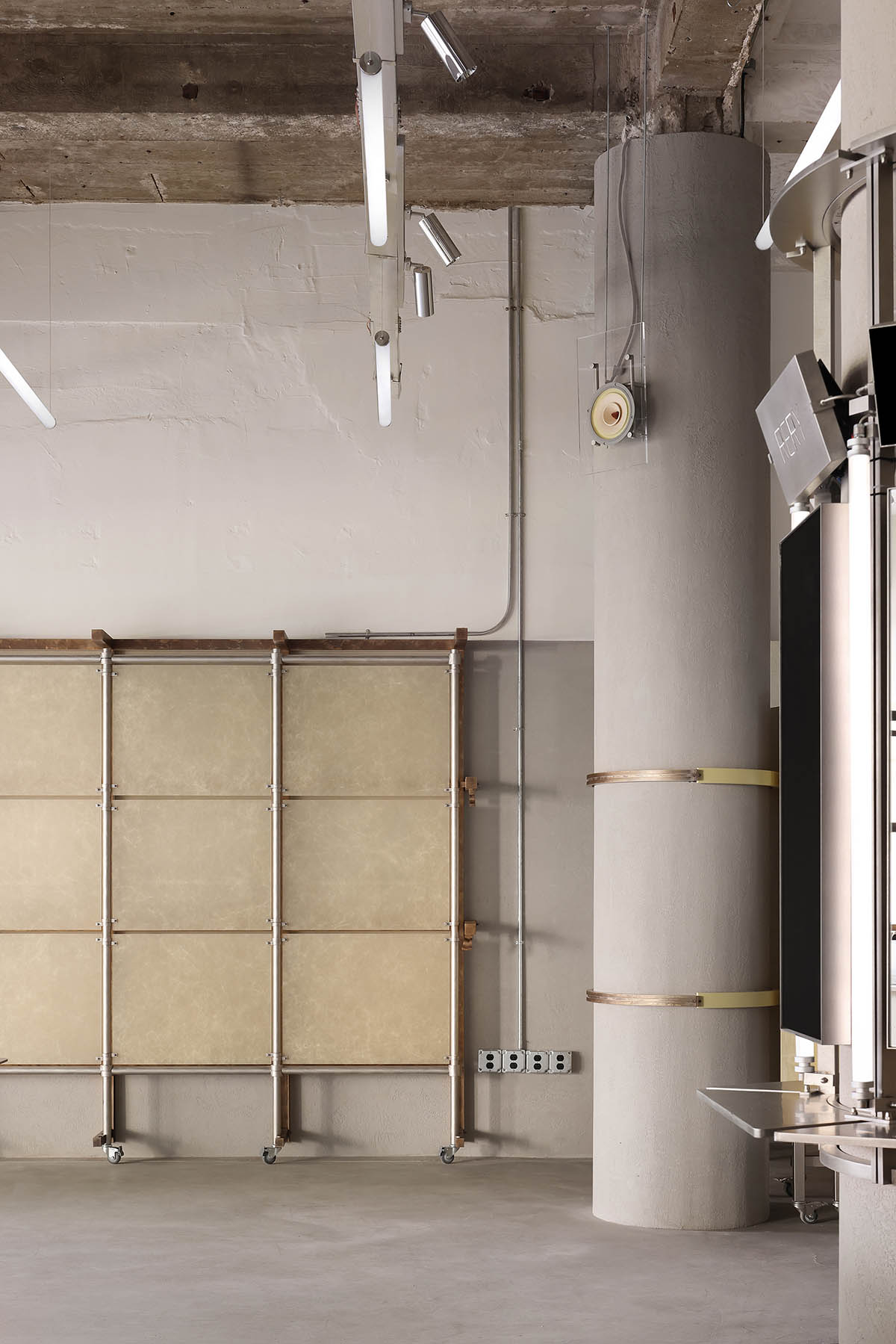
The idea of a "curatorial composite space" emerged as the main idea. The area had to support daily displays for several businesses while yet being adaptable enough to hold different pop-up events, which was in line with the concept of a beauty collective with multiple brands.

Yellow mobile cabinet in event mode
A yellow translucent resin lighthouse-inspired installation at the entrance acts as a visual anchor for the brand. Three metal display rack sets surround the "lighthouse," showcasing cosmetics. Resin panel screens offer a flat display surface that may be unfolded and affixed to the metal wall construction for special shows.
Because of its dual-faced form and adaptable utility, the bright yellow mobile cabinet stands out as a spatial focus point in the makeup trial area. When in event mode, the device blends in perfectly with the wall, freeing up floor space to create large gathering spots that are ideal for lively events and customer flow.
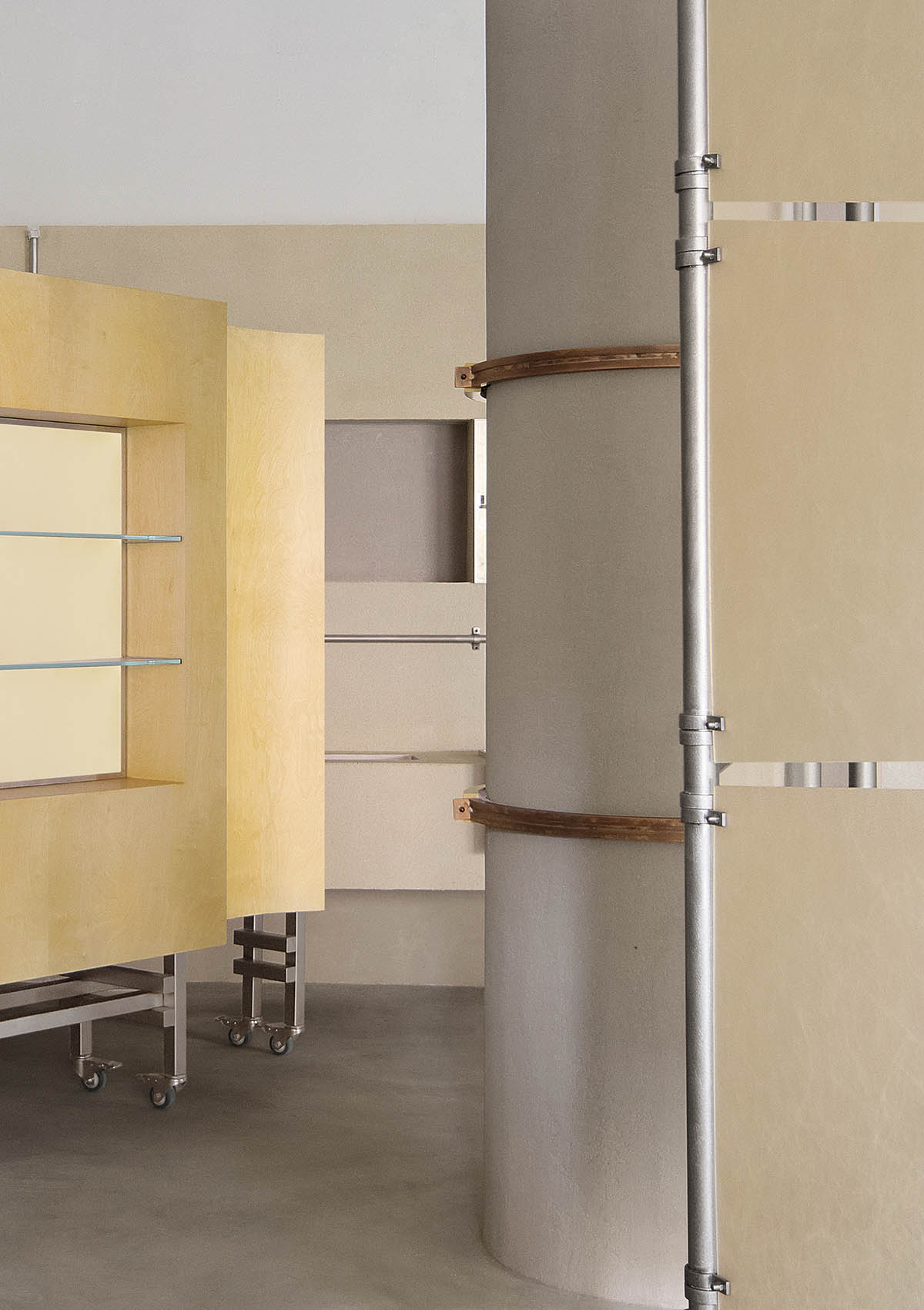
Yellow mobile cabinet in event mode
Its foldable desktop unfolds with an integrated mirror when it is extended and secured to a structural column, creating a private, standalone vanity area.
In addition to improving the makeup experience, this adaptable enclave is the perfect location for private consultations or beauty classes, demonstrating how well-thought-out design can seamlessly blend intimate moments with public interaction.
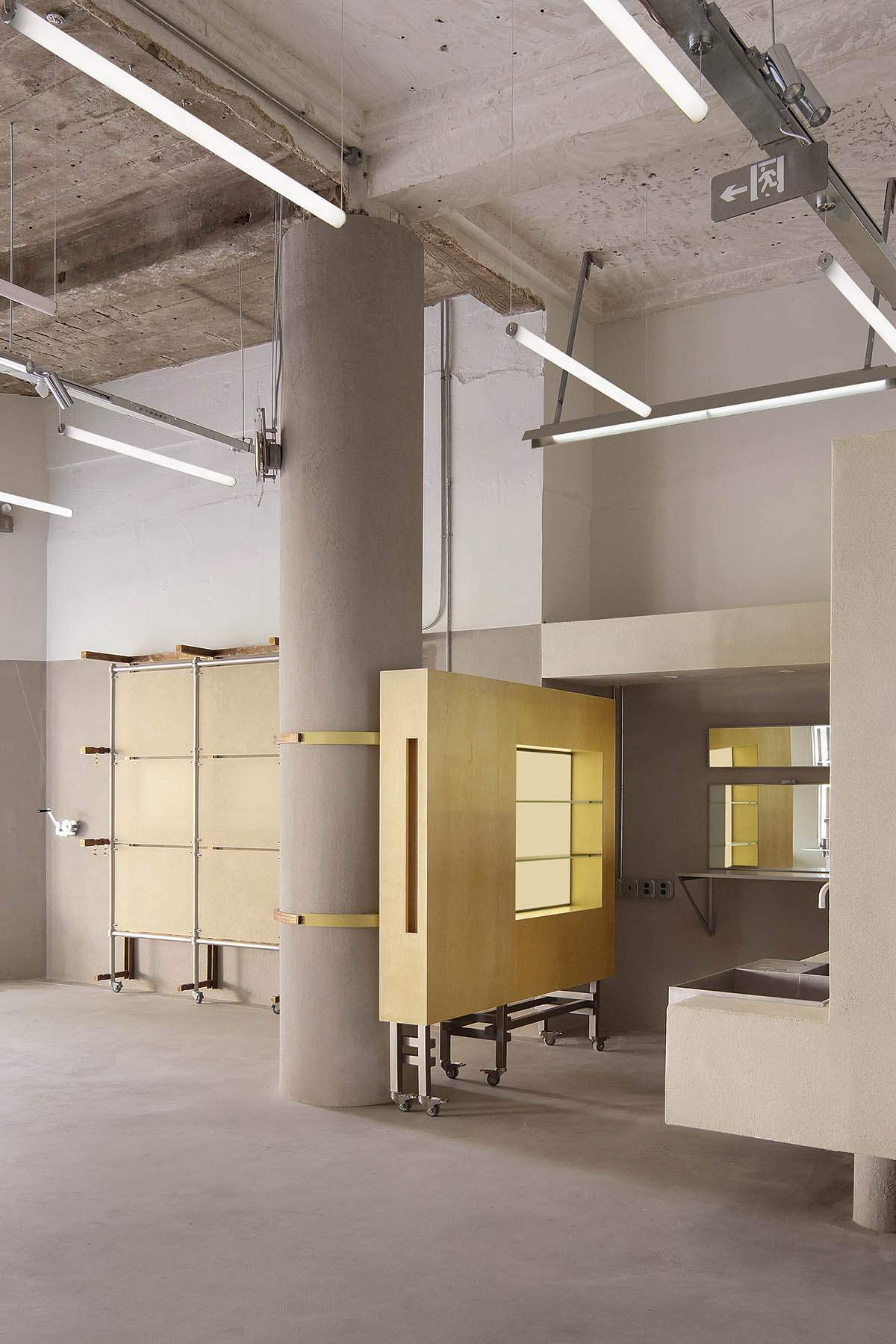
Redefining service functioning with an art installation perspective, the reception space is designed as a visual interaction with its surroundings.
A sweeping curved wall contrasts energetically with dark red rusty steel panels, and a dramatic aesthetic tension is produced by the interaction of translucent plastic panels and tough metal. By breaking the rigidity of orthogonal geometries, the wall's fluid arc creates a subtle agreement between modern design and industrial remnants.

Yellow mobile cabinet in private mode
The raw textures of stainless steel and aged steel clash with the elegant delicacy of acrylic resin panels, creating a striking material contrast. Even from the farthest reaches of the room, this contrast guarantees visual magnetism.
This story is continued by the bespoke interactive service counter, which features a stainless steel drawer cabinet that is reminiscent of traditional Chinese medicine cabinets.
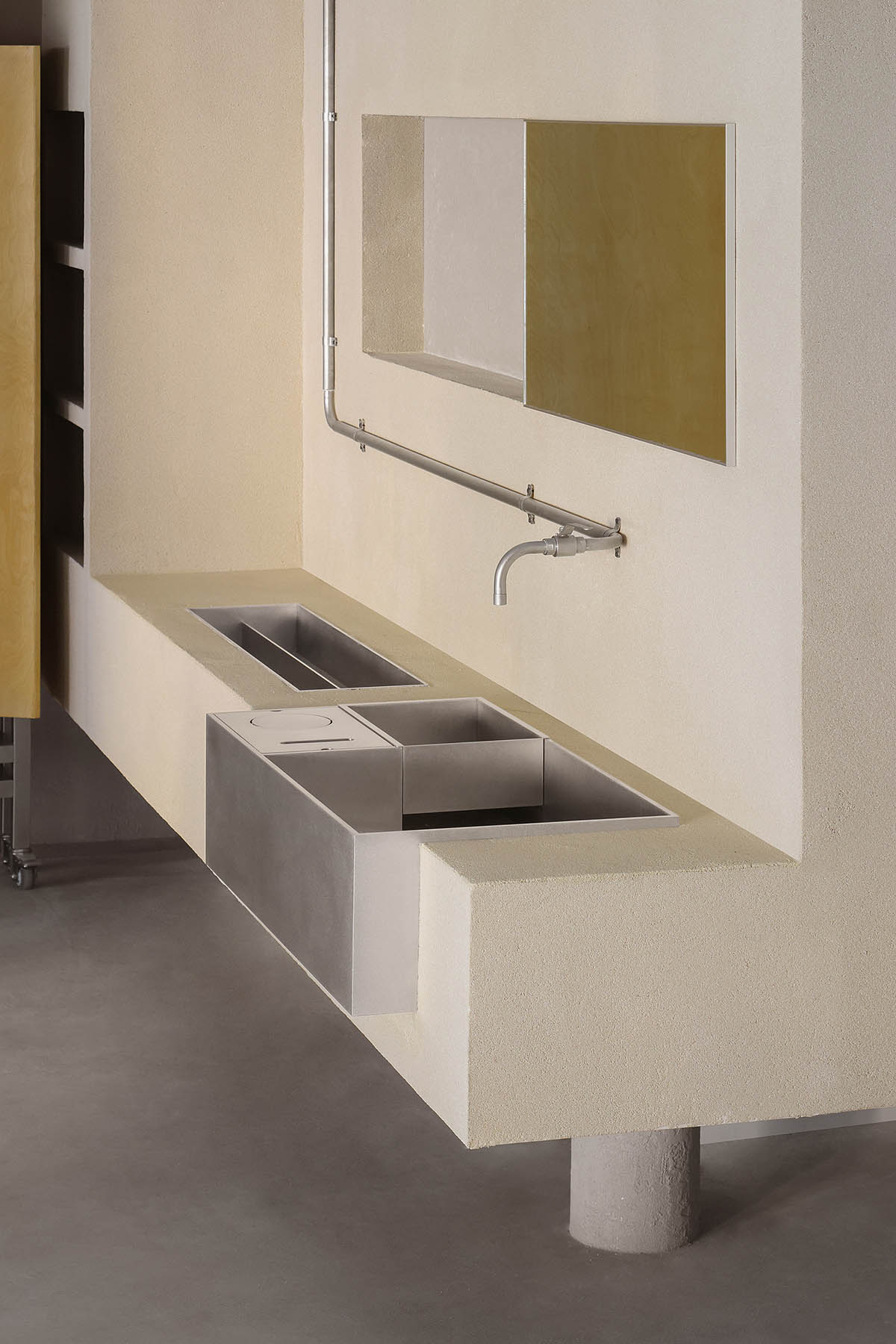
Industrial style washbasin
Consumers place their orders by scanning QR codes, which activate concealed rail systems that transport goods from the back of the home to the front desk for packaging—a "modern herb dispensing" system with a nod to the past that boosts productivity and turns shopping into a ritual.
In order to replicate the hexagonal lighthouse pattern at the entry, another interactive work centers on a central column and incorporates mirrors, digital screens, stainless steel, and exposed lighting tubes. Mirrors draw guests in, while an overhead camera records action in real time, displaying selfies on computer screens.
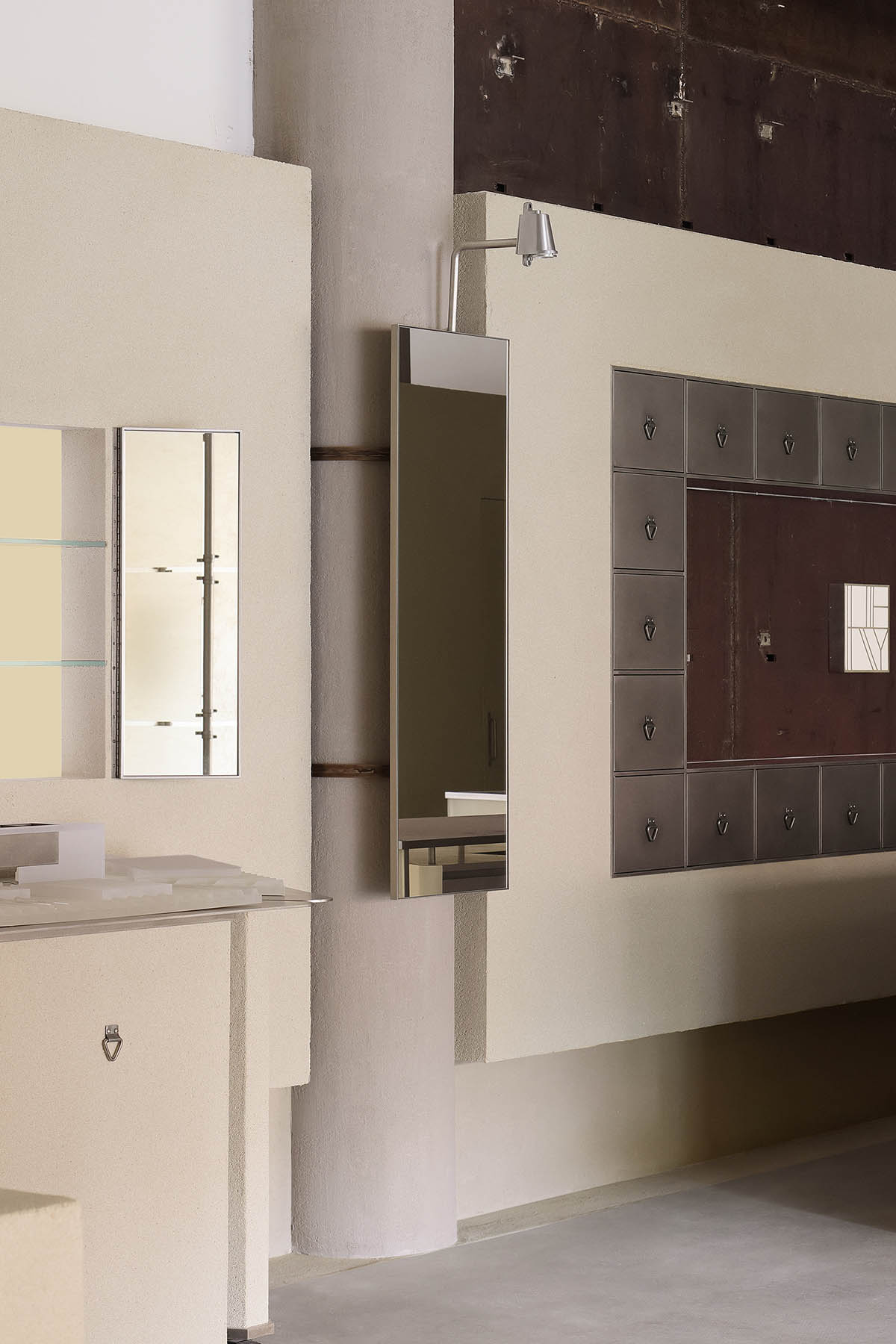
Strong contrast between metal and acrylic
This invention transforms what was formerly a boring structural piece into a dynamic spatial anchor, increases human-space interaction, and opens up new display possibilities.
The design team decided to use the triangle as the basic shape for our display cabinets. These modular units allow for flexible layouts for carefully planned events while meeting everyday retail needs.

Central column-integrated immersive system
The outdoor planter boxes, on the other hand, are identical to the display cabinets in terms of geometry and scale, with the exception of height. Because of its deliberate consistency, the design language can be extended indoors to produce dynamic visual compositions through interchangeable combinations. Static elements are transformed into flexible instruments for spatial narrative through the use of parametric design concepts.
The use of corrugated acrylic panels in the beauty display units lowers customisation costs while maintaining flexibility to meet a range of product presentation requirements.
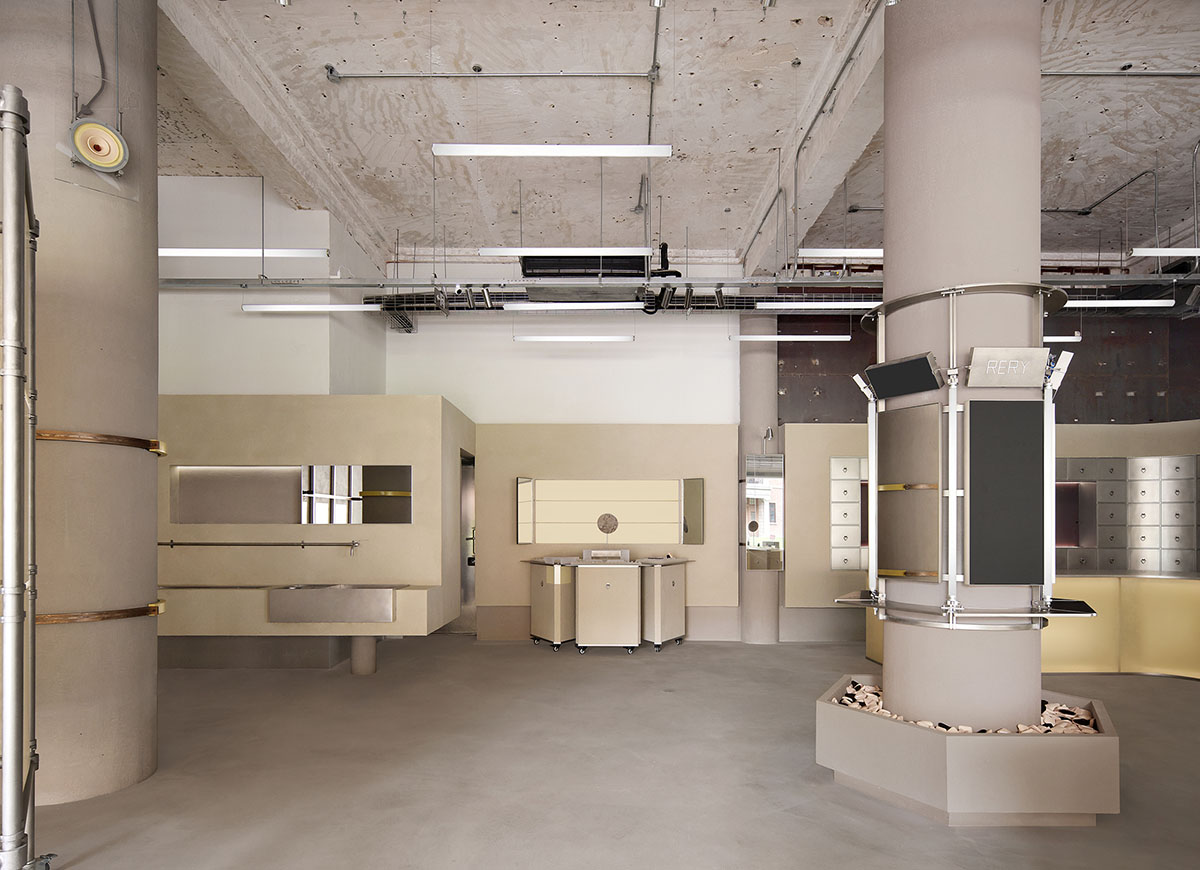
Modular triangular display system
The design team have combined three different functional scenarios at one triangle corner: A makeup waste disposal device that is smoothly integrated into the display cabinet is a feature of the base design.
Adding to this, consumers can choose an elevated acrylic display stand or a separate triangular-base mirror. In addition to providing necessary display and makeup trial features, these components can be used separately or in combination to allow for modular changes to spatial layouts in response to changing requirements.
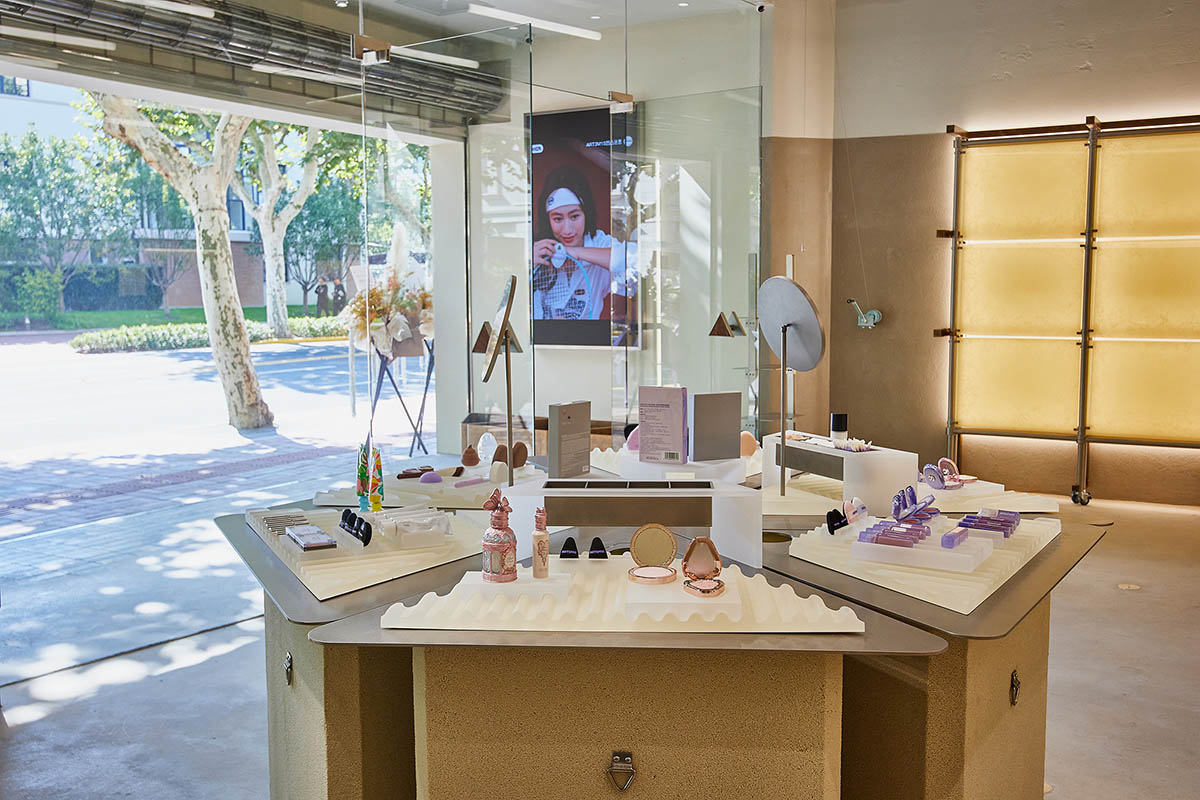
Display Prop Assemblies
The location and function of each platform change in accordance with the reconfiguration of the display system. By fostering a dynamic spatial dialogue between users and the environment, this adaptability improves the props' adaptability and interactive potential.
Retail spaces are changing from transactional centers to dynamic, hybrid locations that reinterpret the relationship between brands and consumers in today's business environment. By utilizing adaptable design, creative curatorial techniques, and innovative materials, the studio turns these areas into interactive platforms that encourage deeper emotional connections as patrons explore.

RERY Fashion Lifestyle Gallery spatial illustration
Retail has evolved into a multifaceted area where social interaction, experience, and display come together, rather than just serving as a backdrop for business.

Modular display units with integrated planters
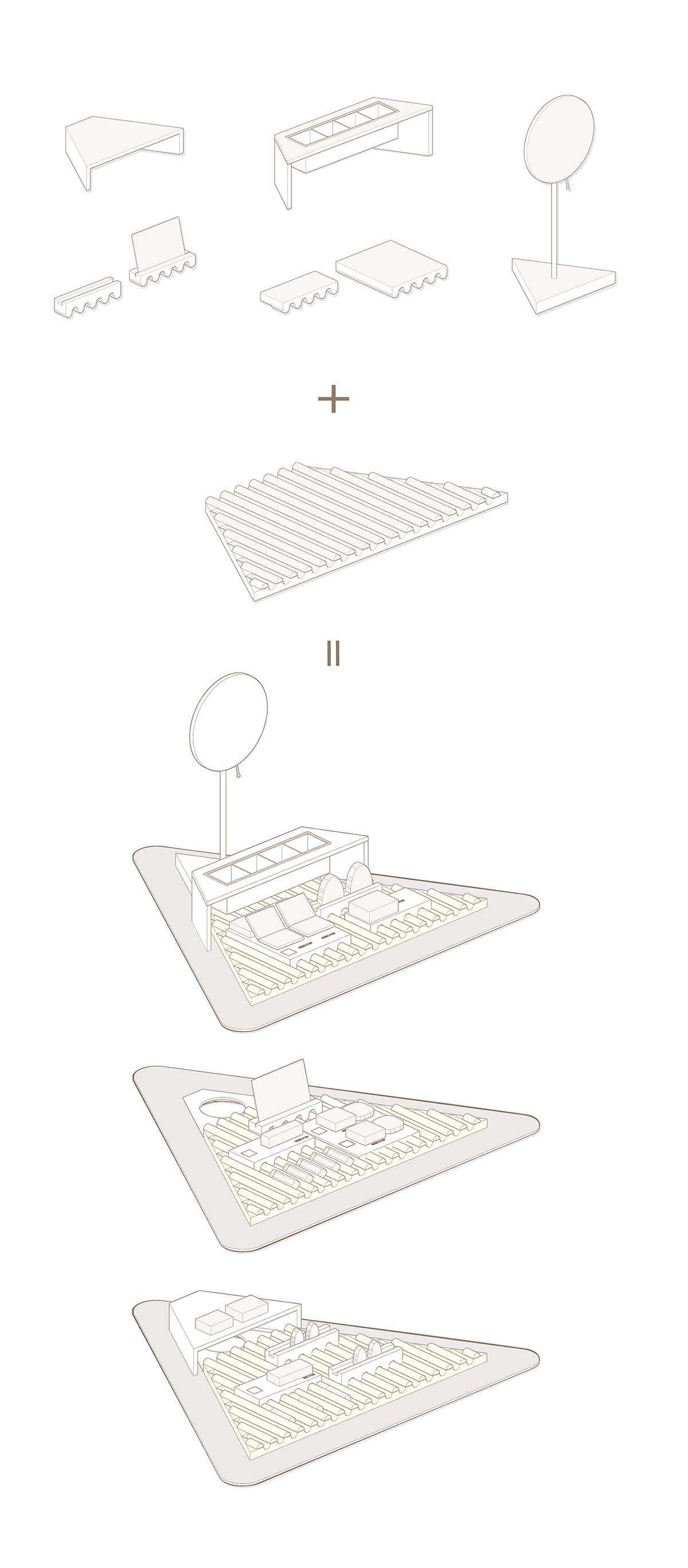
Display Props
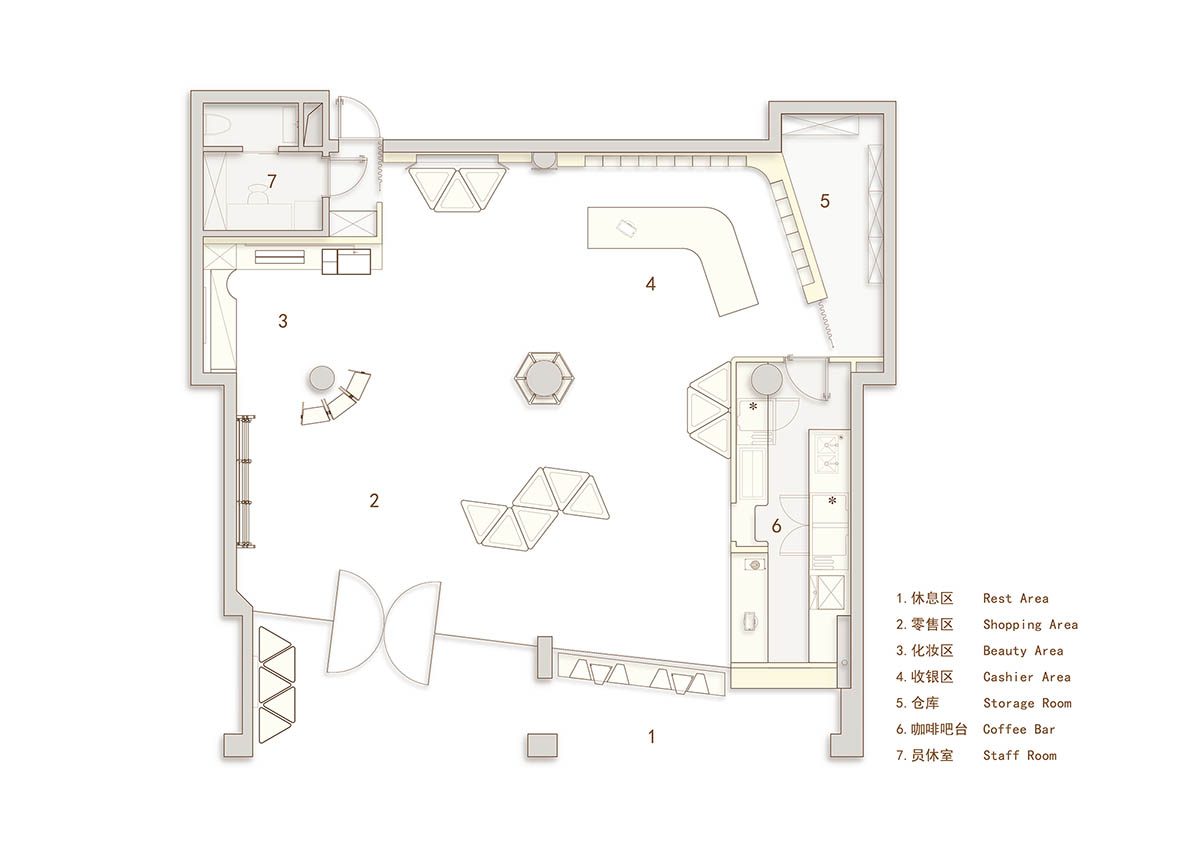
Floor plan

Section
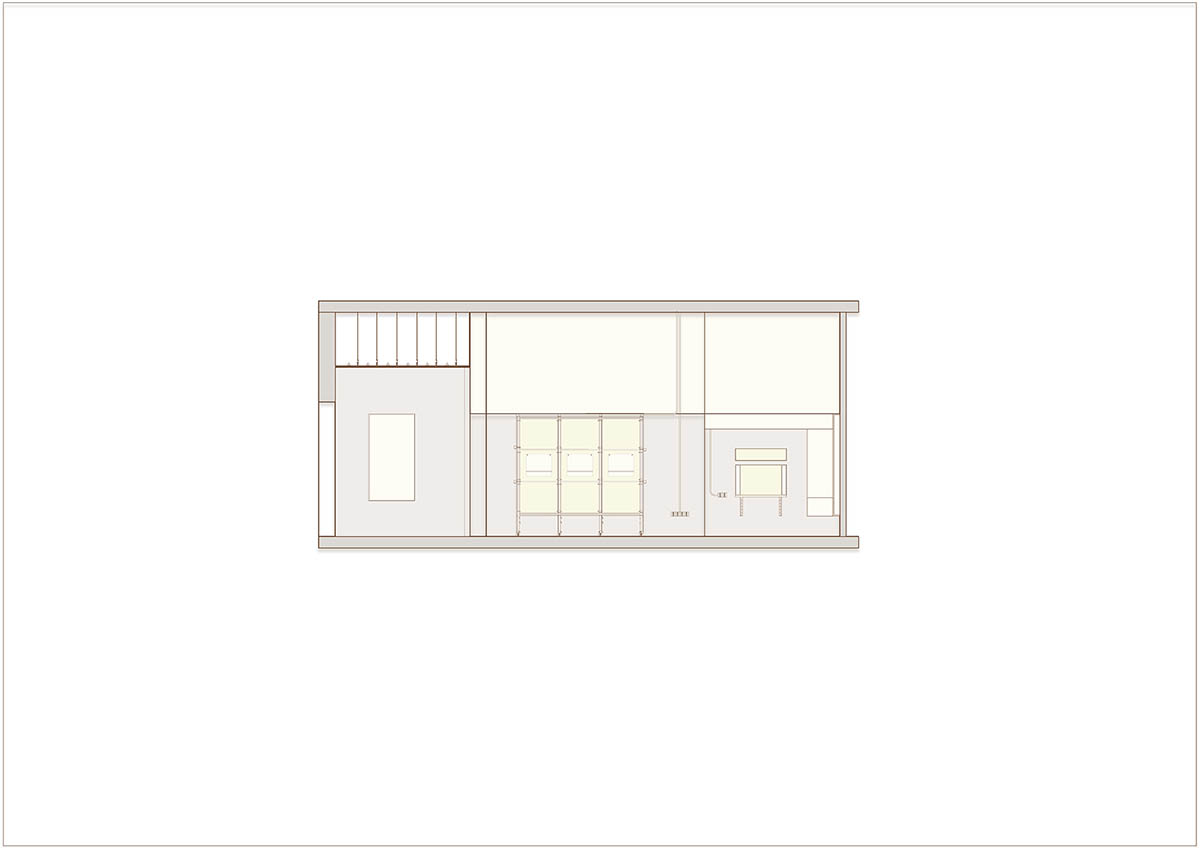
Section
Project facts
Project name: RERY Fashion Lifestyle Gallery
Location: Shanghai, China
Category: Commercial-Design
Project-Owner: RERY
Interior Design: Dayuan Design
Construction: Shanghai Xunlang Decoration Design Co., Ltd
Prop Production: Shanghai Shenjiang Construction Decoration Engineering Co., Ltd., Shanghai Xunlang Decoration Design Co., Ltd
Display Production: Shanghai Shenjiang Construction Decoration Engineering Co., Ltd.
Area:148m2
Completion year: 2024
The top image in the article: Reception area.
All images © YUUUUNSTUDIO.
All drawigns © Dayuan Design Studio.
> via Dayuan Design Studio
