Submitted by WA Contents
Eyewear showroom features folded surfaces blending with soft light in Zhejiang, China
China Architecture News - Apr 24, 2025 - 14:22 2954 views
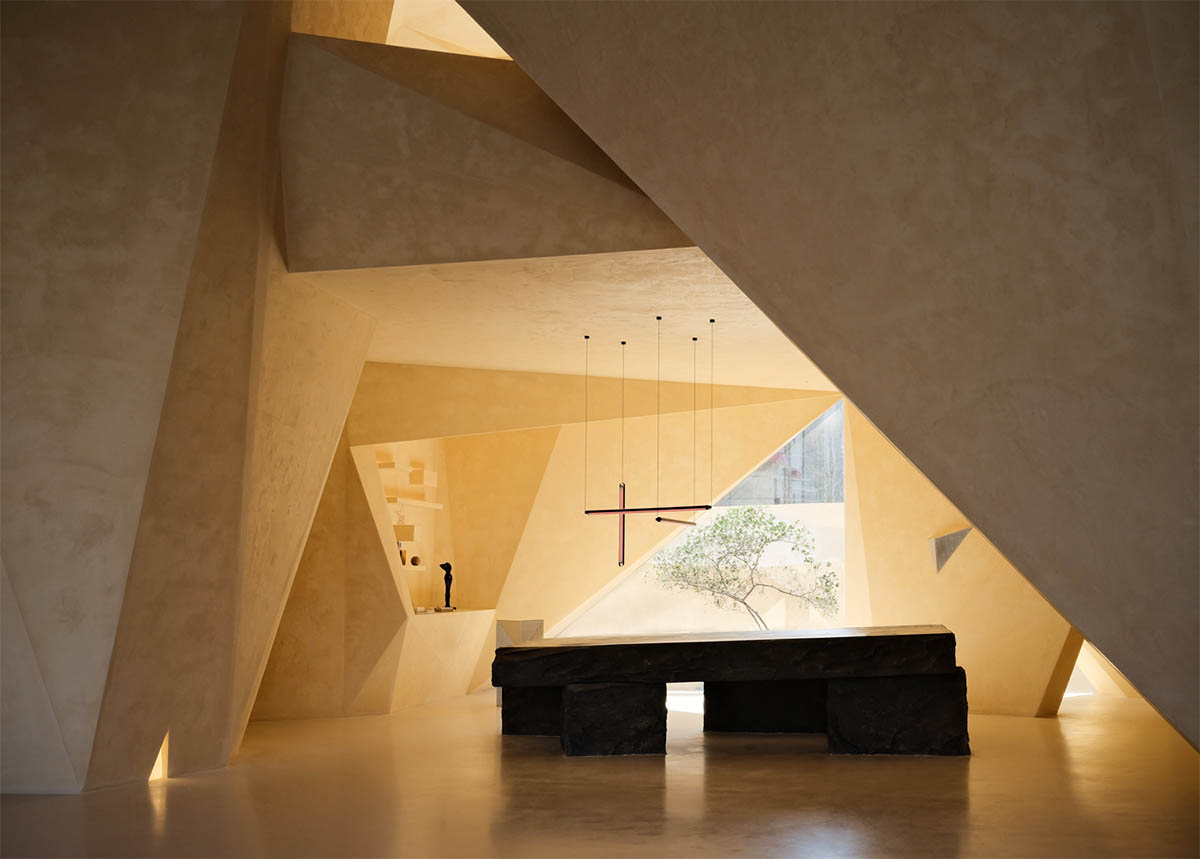
M-D Design Studio has created bold interiors that blends folded surfaces with soft light in Mayu Town, Rui’an, Wenzhou, Zhejiang, China.
Named Fang Eyewear Showroom, the project is the new location of Fang's Glasses. It is transformed into an artistic landmark within the city's changing narrative by M-D Design Studio, which reimagines the classic showroom against the backdrop of urban regeneration.

According to the studio, this is a bold new direction for commercial design—an inventive exploration based on the cultural heritage of the city. The team described the project as "an art landmark-inspired commercial thinking."
Fang's Glasses, established in 1992, is embracing a new beginning in the midst of economic downturns in Mayu Town, Wenzhou, Zhejiang, a center of the eyewear industry. With its innovative eyewear art gallery, the brand forges a daring new route by examining the intersection of business and culture.
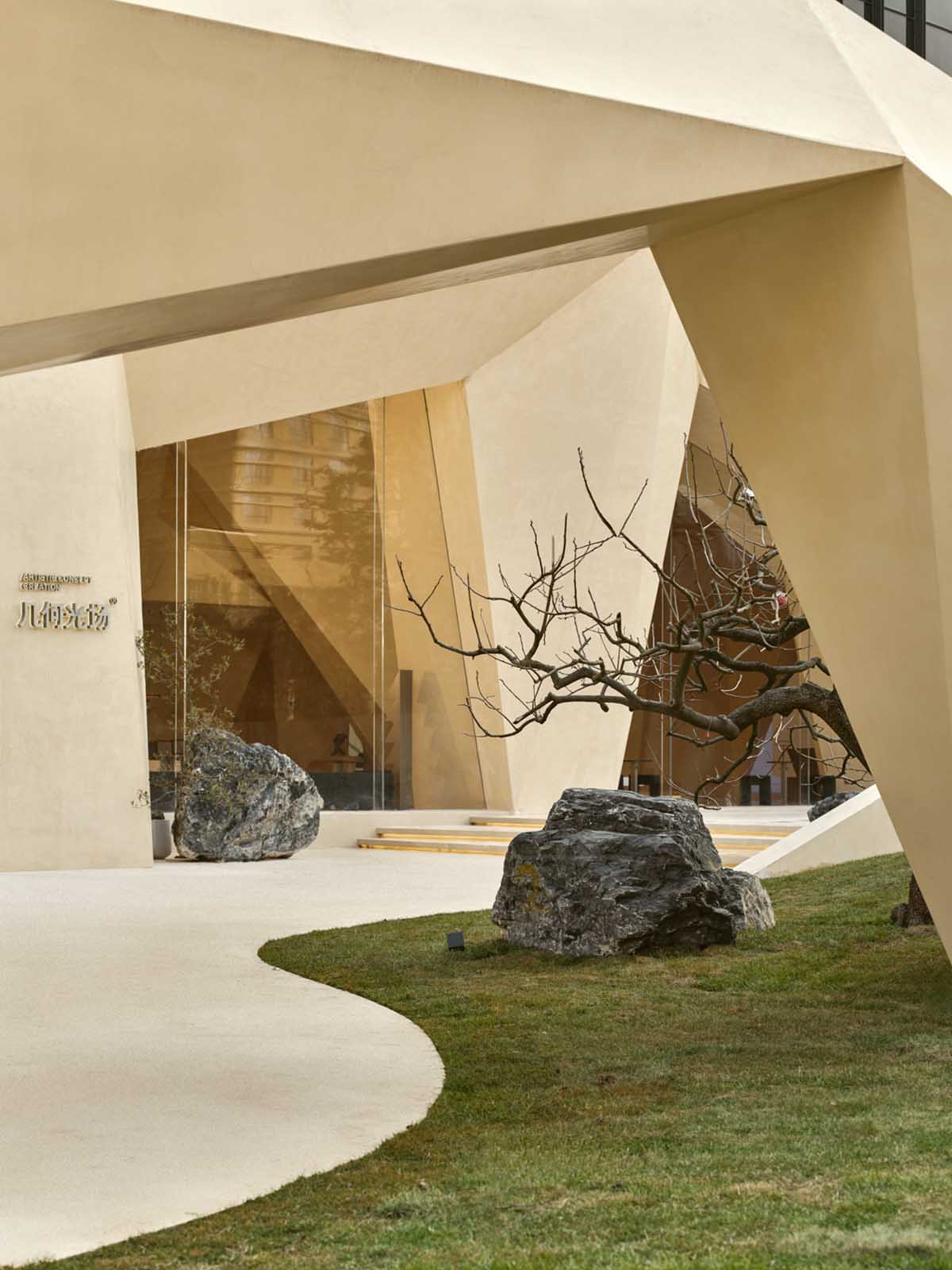
Beyond its commercial starting point, it becomes a bold, historically significant art venue with a deconstructivist aesthetic. The design explores how commercial spaces can naturally change and reinterpret their role in industrial towns, going beyond simple functioning.

Guided by Light, Shapes Reborn
Astronomical theories served as the inspiration for the geometric form notion, and in Indian culture, the triangle stands for the future and the production of spiritual essence. Motivated by this, the design creates a natural triangle harmony by using 45° light angles as a visual cue.
The concept of "gaze" emerges as a central thread from the eyeglasses showroom's many levels, coordinating a lively interplay between environment and sight.
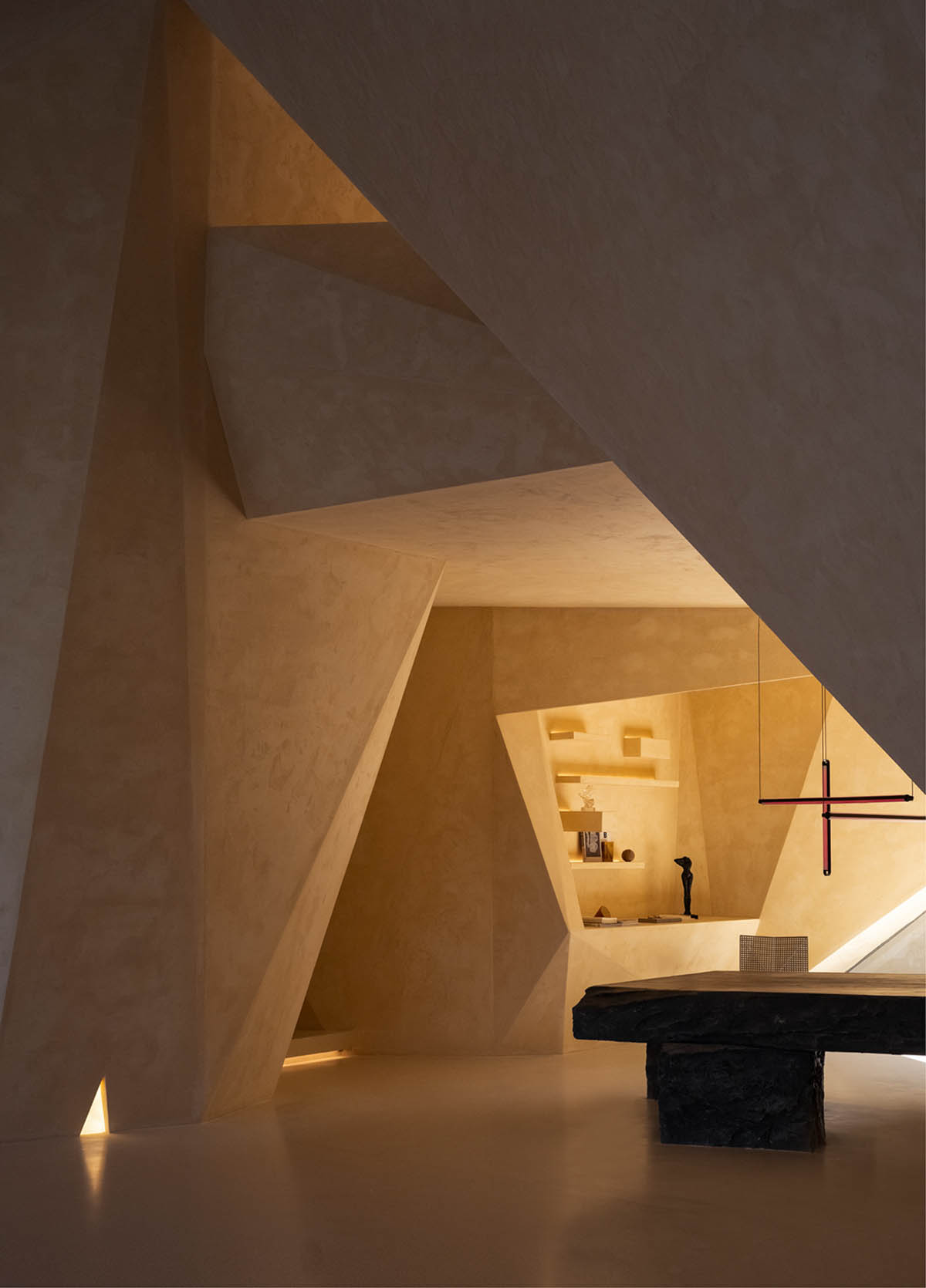
Within the irregular geometric spaces, soft membrane lighting creates a warm glow that is subdued by faint red shadows that complement the earthy hues. These lights, which are nestled in the recessed ceiling, become more intense as the viewer gets closer.
As it moves through the building, sunlight, an invited guest, bounces off folded surfaces to produce beams that change over time. The way light and shadow interact creates a dynamic and captivating commercial experience.
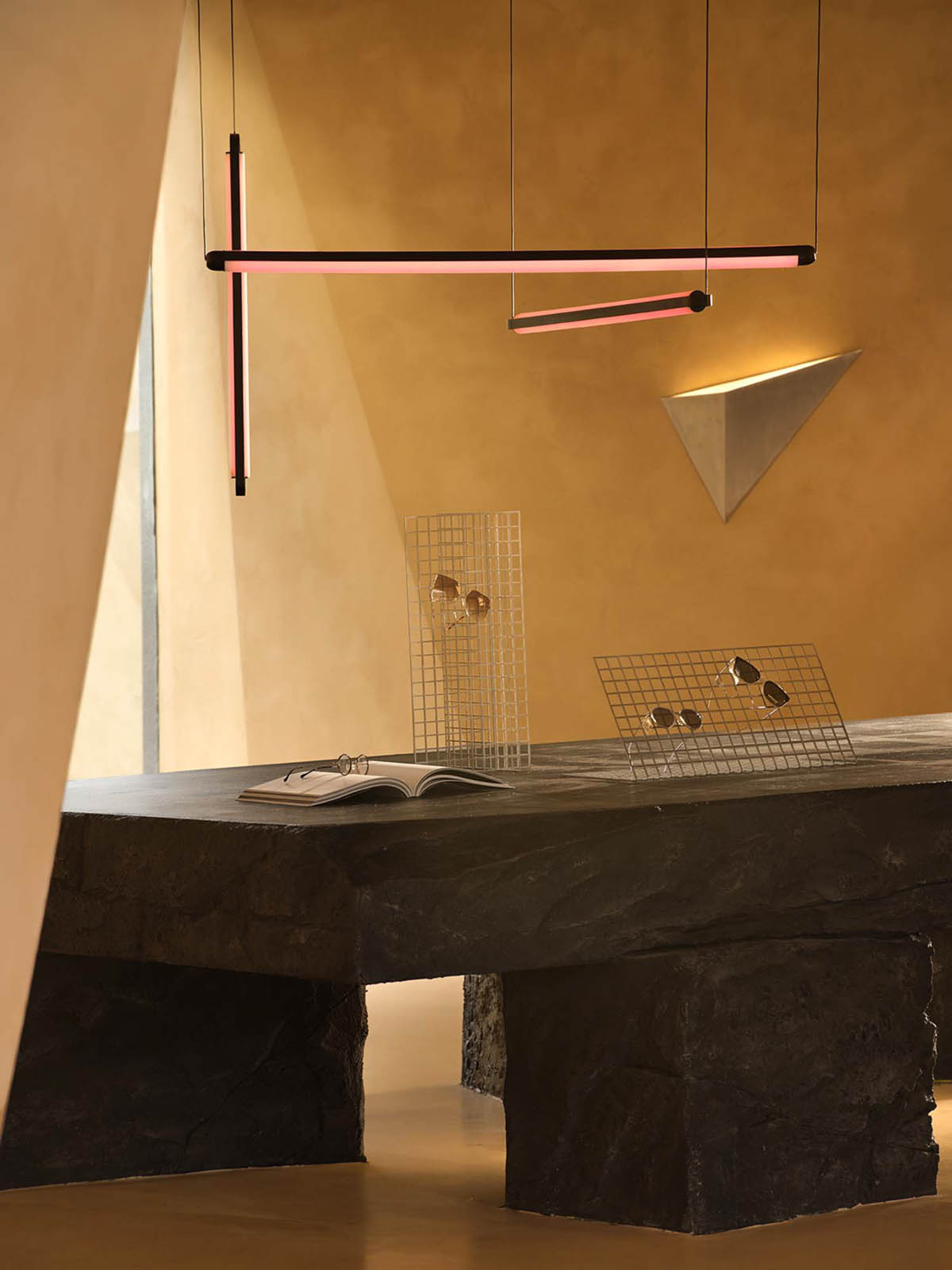
Fluid Symbiotic Spatial Form
The interior embraces a flowing, harmonious style that defies strict, conventional patterns. Light is the driving force of an open-plan design, seamlessly connecting functional areas and creating visual and spatial continuity. The art bookstore, café, and showroom all work together to create a vibrant whole.
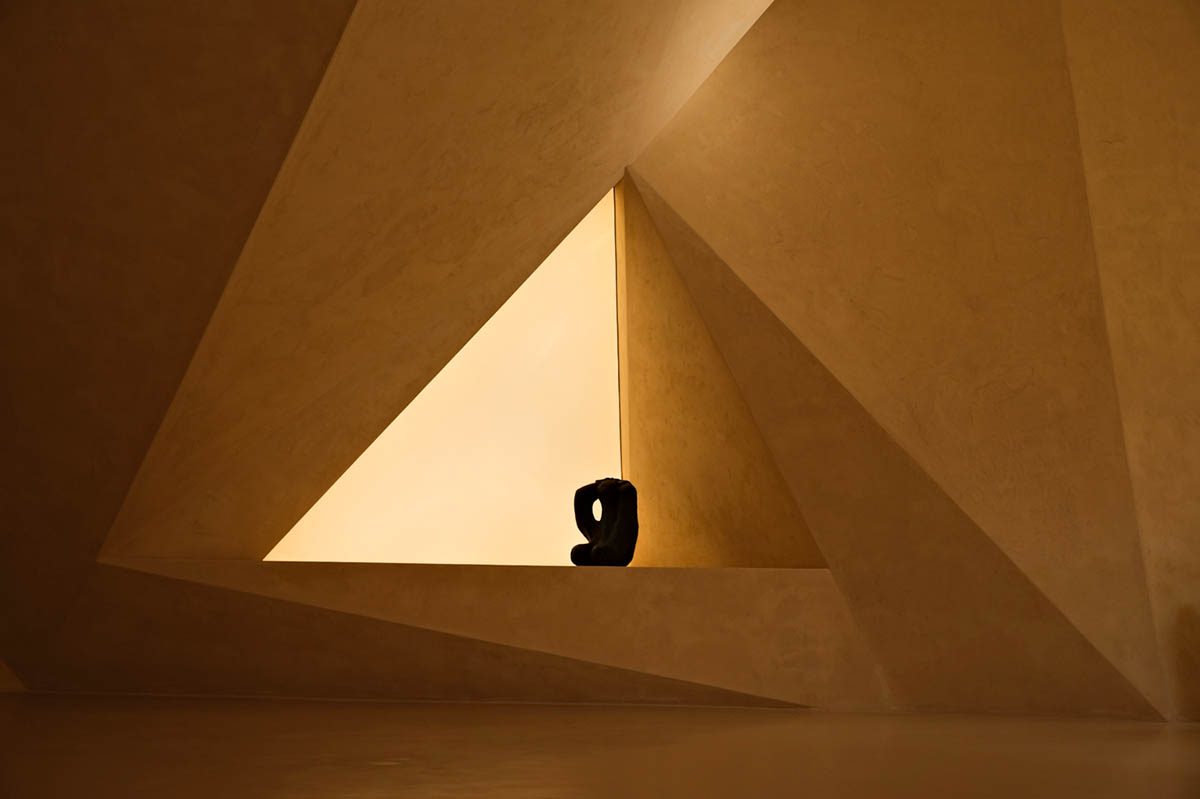
Ascending a staircase to the bookstore—a peaceful haven that initiates a conversation between the space's horizontal and vertical realms—the journey starts at the reception and continues inward through a large exhibition atrium where light and shadow play off geometric forms, echoing the "Light Museum" theme.
The aroma of coffee entices visitors deeper, leading them through sculpted spaces to a cozy café zone.
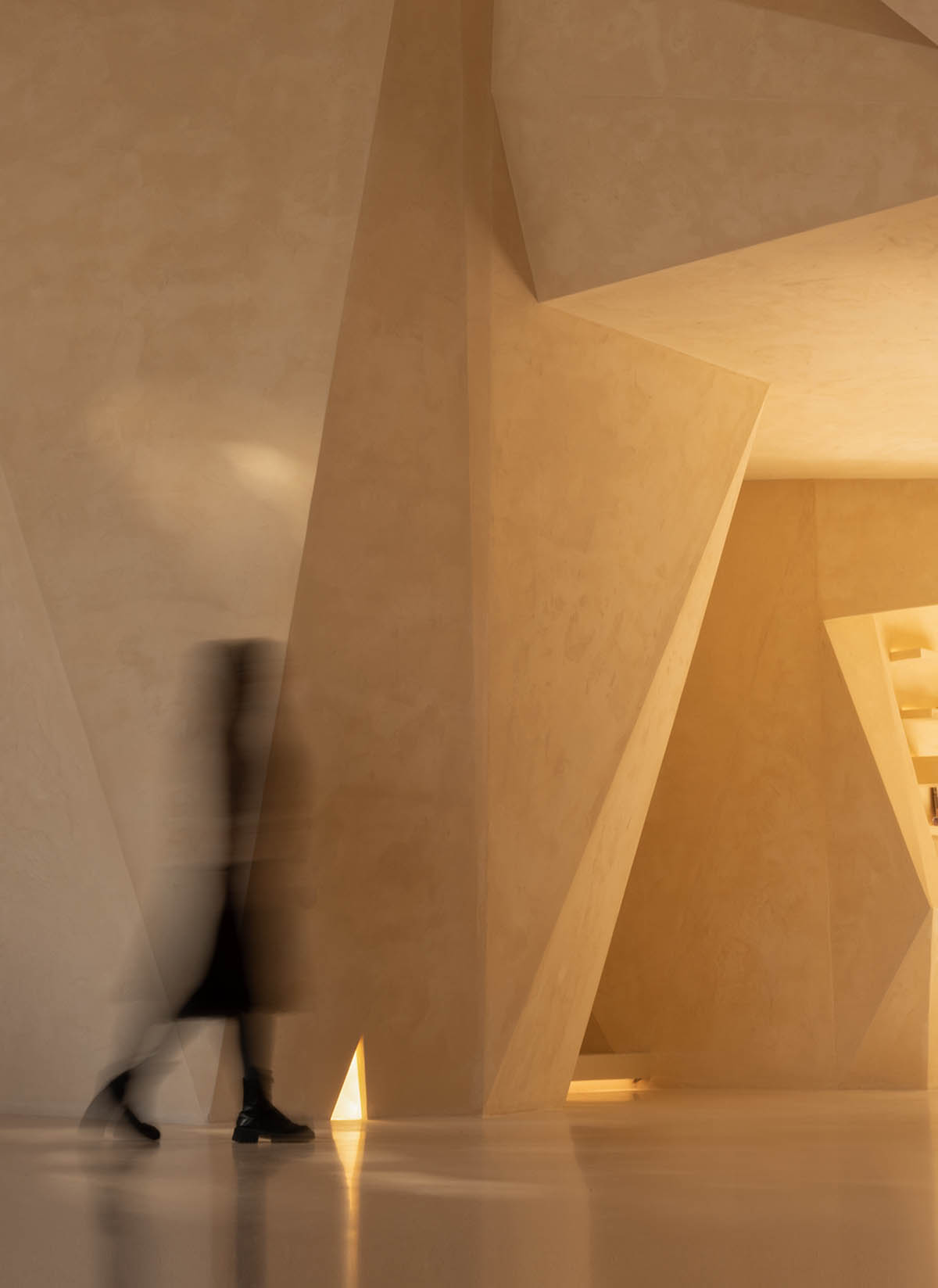
Exhibition elements are woven into every area of this sensory-driven journey, which is influenced by sight, smell, and intuition. By serving as a "connector," it redefines the function of commercial spaces in metropolitan areas.
The design rethinks retail traditions by incorporating a growth-oriented spirit into this commercial structure. It turns the optical store into a thriving landmark of urban art, providing strong incentives to enter and stay. It becomes a part of the city's identity, reflecting local culture and serving as a physical representation of urban life, rather than just a place for sales or display.
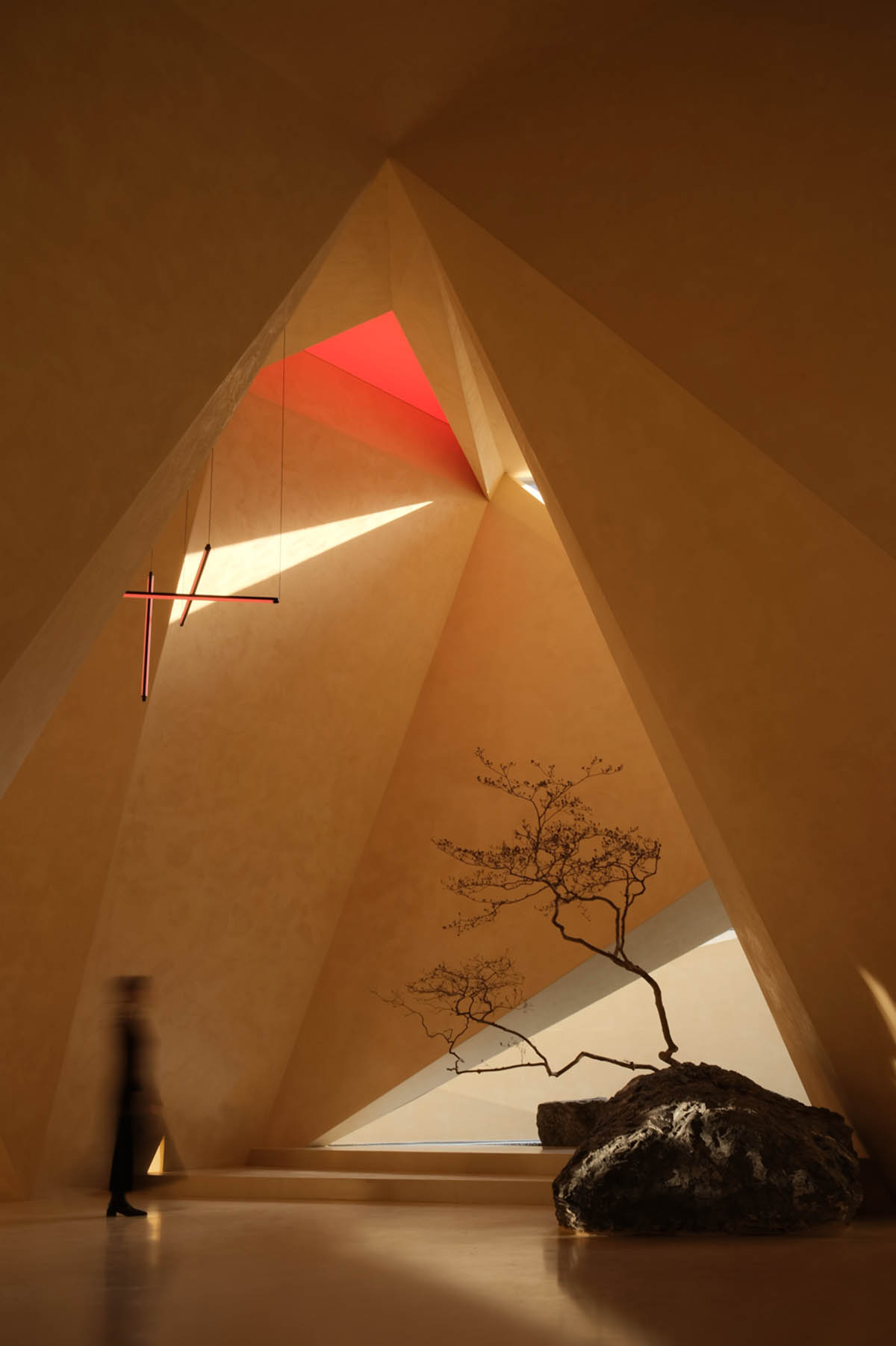
Light filters through columns that have been molded into geometric shapes, giving the stage a sense of depth. Eco-friendly creative coatings soften the glow by bringing the floor, walls, and ceiling together in a gentle warm-white finish.
With its complicated yet straightforward design, intimate yet expansive layout, and maze-like path, the area seems to be one continuous sculpture.
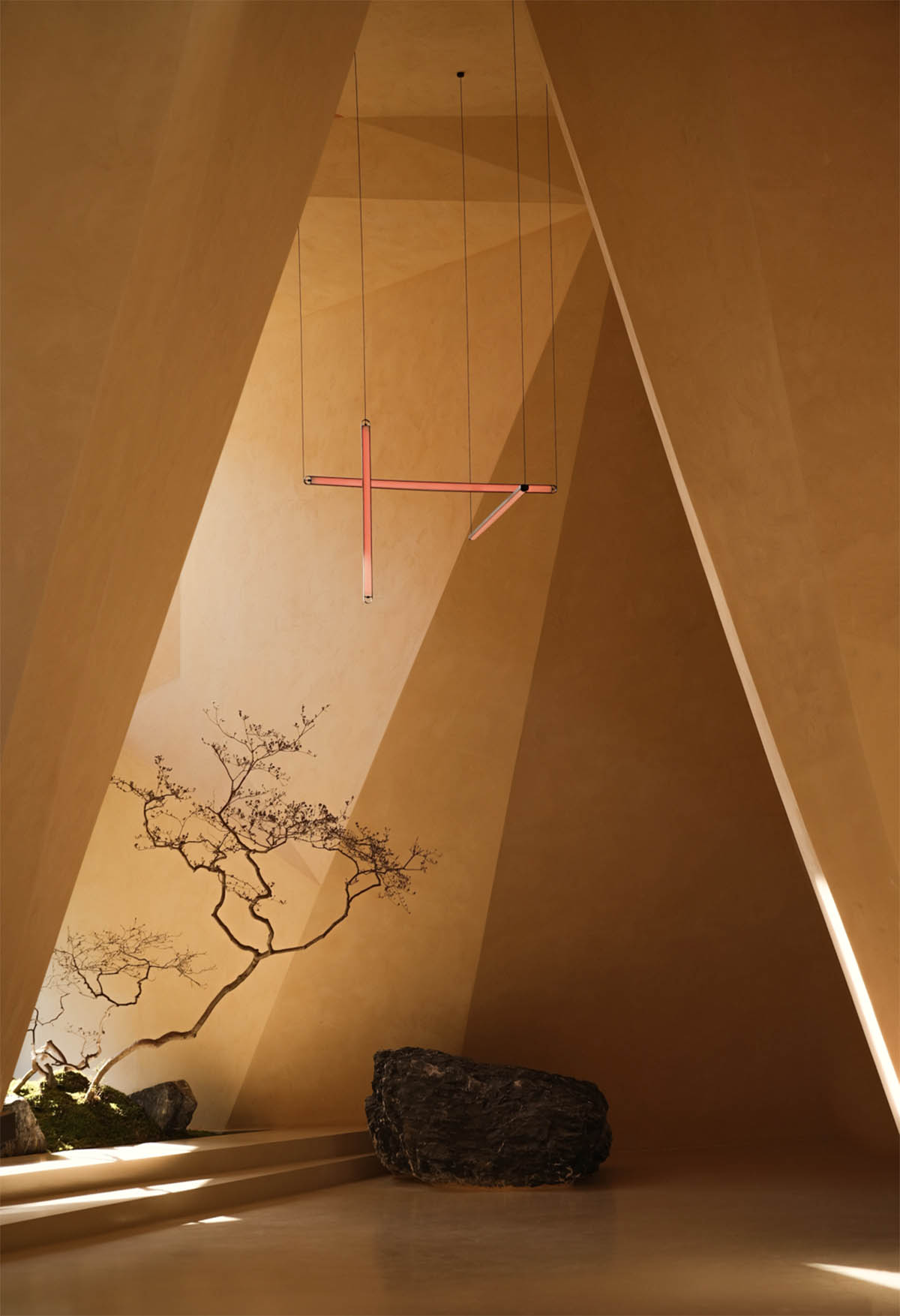
"The outdoor area acts as a prelude to the interior, shunning ornate traditional gardens for a sleek, postmodern design," said M-D Design Studio.
"Geometric shapes reflect the site’s core spirit, while undulating ground planes and glass facades blur boundaries, syncing with the city’s architectural pulse. Together, they form a unified work of urban art," the studio added.

By connecting the inside, exterior, and surroundings into a common cultural story, this concept reimagines commercial models from a citywide perspective. The "Light Museum" is more than simply a brand; it is an industrial city lifeblood that daringly combines urban culture, space, and urban culture.
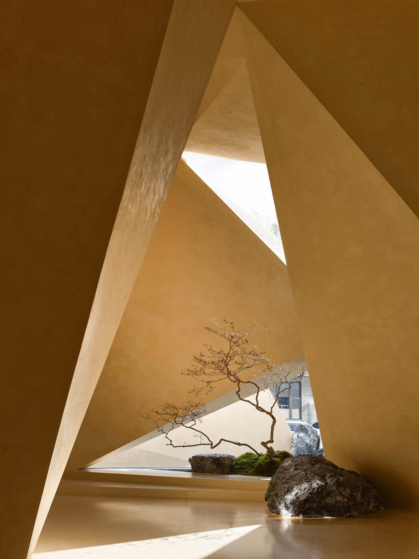
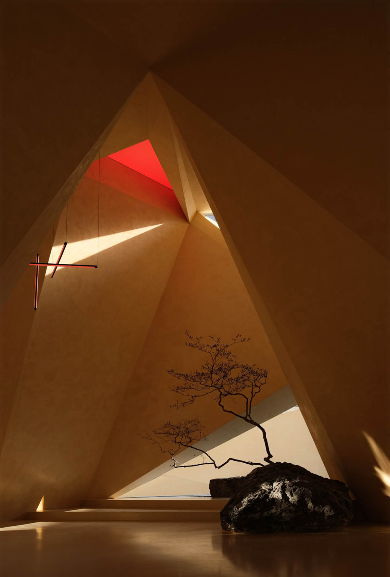
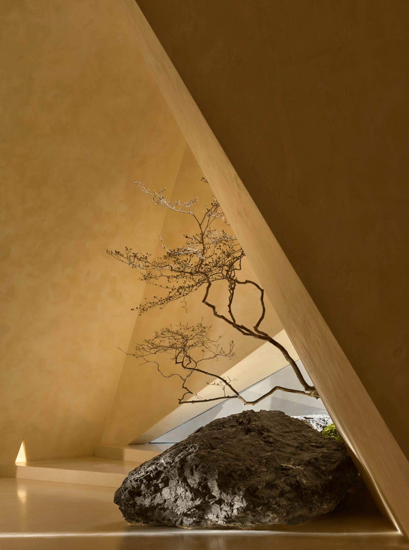
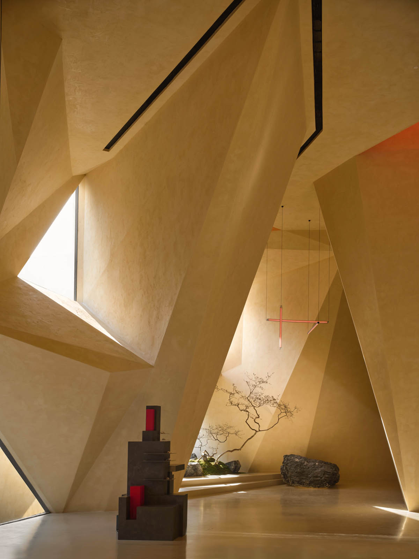
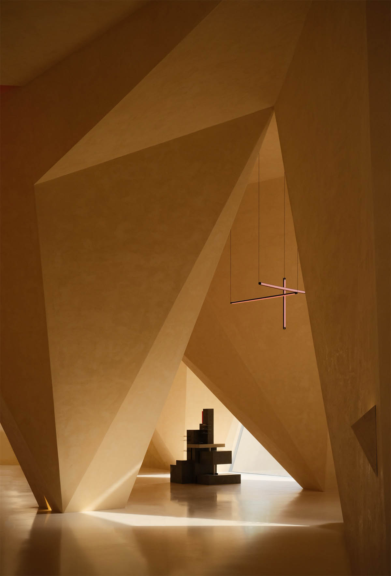

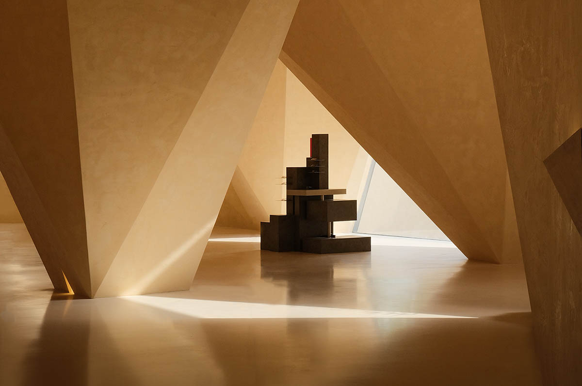
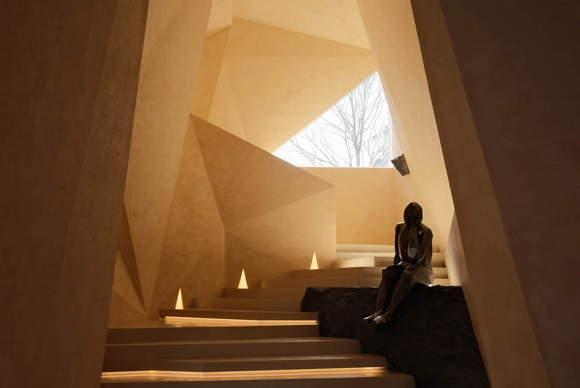
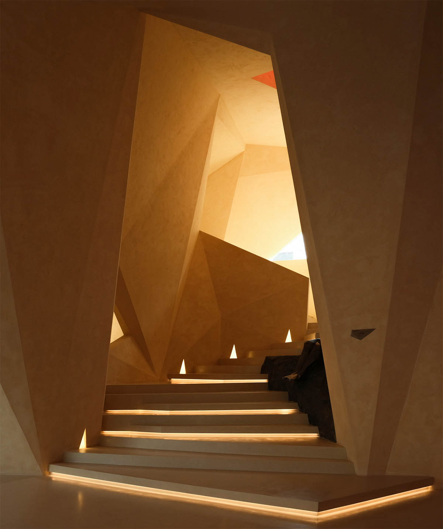
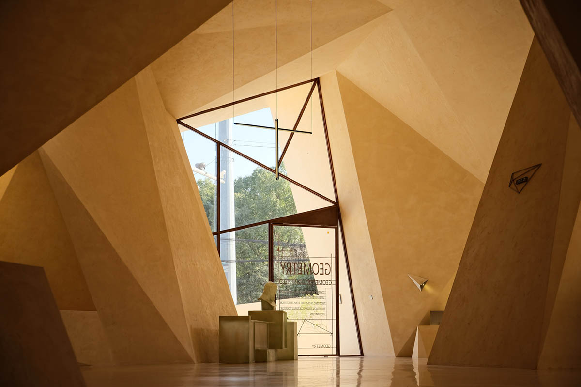


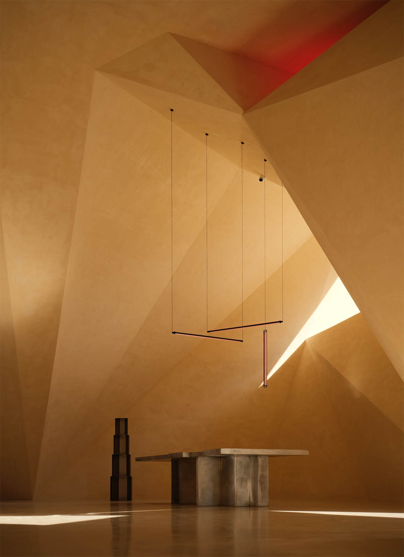
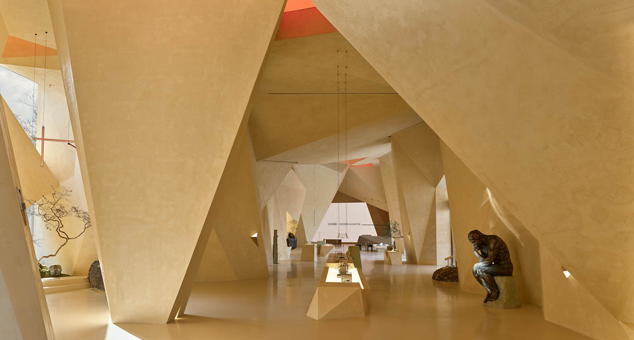
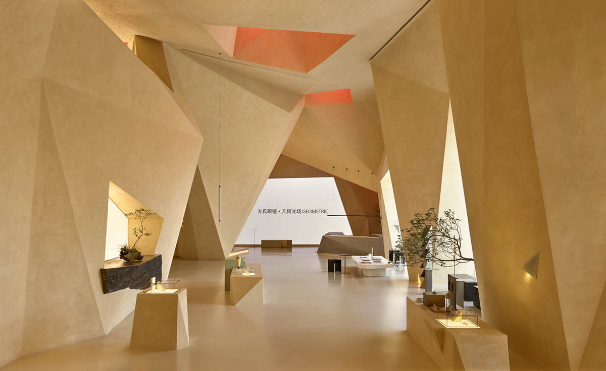

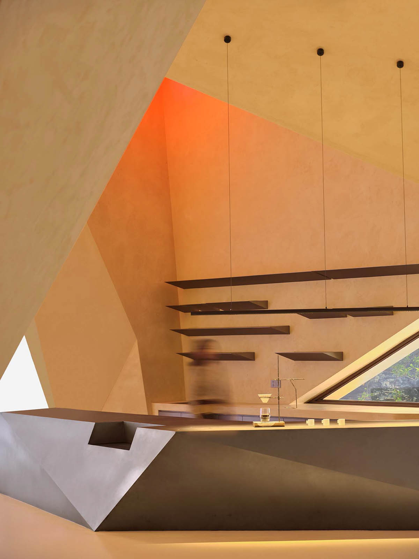

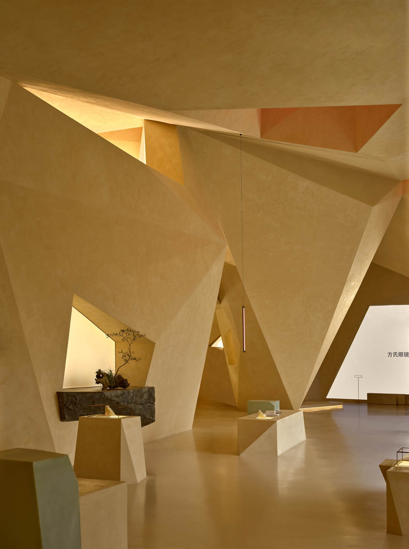
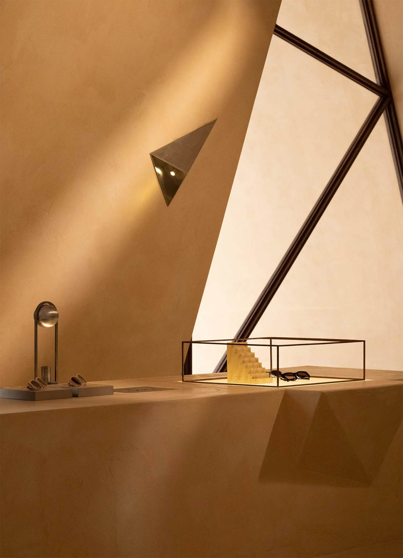
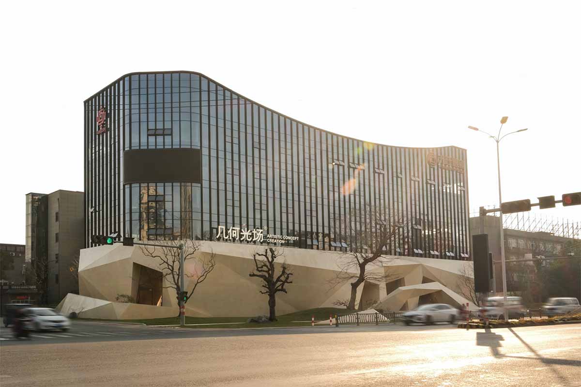
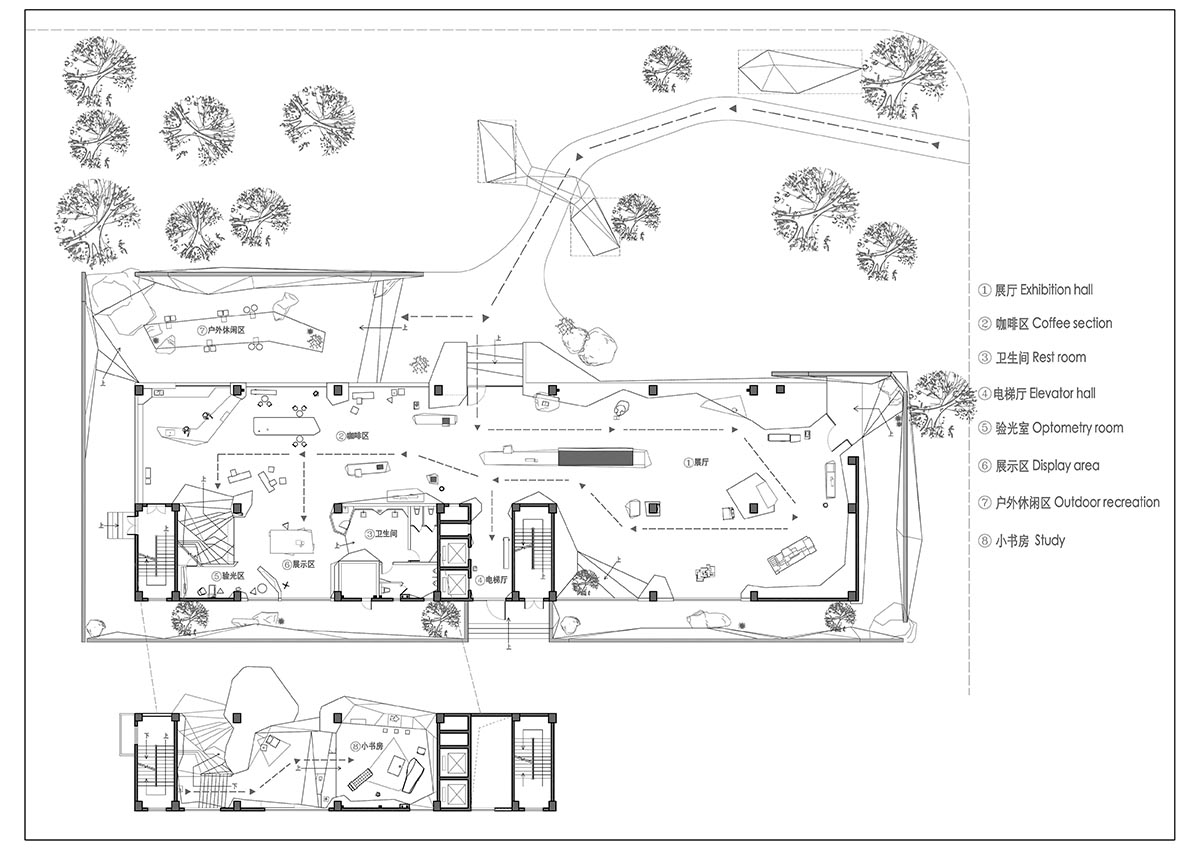
Master floor plan
Project facts
Project Name: Fang Eyewear Showroom
Project Location: Fang Eyewear Showroom, Mayu Town, Rui’an, Wenzhou, Zhejiang, China
Project Type: Commercial Space / Exhibition Hall
Project Area: Interior: 1,300m2, Landscape: 1,700m2
Design Firm: M-D Design Studio
Firm Location: Urban Balcony Commercial Center, Wenzhou, Zhejiang
Lead Designer: Jizhong Wu
Chief Designer: Yangling Ye
Landscape Construction: Shanghai Dio Landscape Engineering & Design Co., Ltd.
Main Materials: Artistic Paint, Terrazzo, Stainless Steel
Project Completion: January 2025
All images © Yu Sunping, Xie Shuxiang, Qu Wenhao, Wu Qiyan.
All drawigns © M-D Design Studio.
> via M-D Design Studio
