Submitted by WA Contents
Argentinean guest cabins are envisioned with a rugged, rocky morphology clad in eucalyptus wood
Argentina Architecture News - Apr 24, 2025 - 14:17 3374 views

Agentinean architecture firm OJA (Organic & Joyful Architecture) has built a group of guest cabins that features protruding windows and a rugged, rocky morphology clad in eucalyptus wood within a native forest of Coihues and Arrayanes, Argentina.
The project, named Casa Gallareta, the project is located within a native forest of Coihues and Arrayanes, on high terrain with breathtaking views and direct access to the shores of Lake Correntoso—an extraordinarily serene and natural setting.

Image © Nacho Ballester
A 250-square-metre boutique-scale tourist complex are modular "landscape cabins" for two or three people, which were meant to be just another aspect of the forest.
Despite having a similar architectural vocabulary, each cabin has tiny differences that give it a distinct character, allowing them to merge into their environment with a sense of controlled unpredictability.
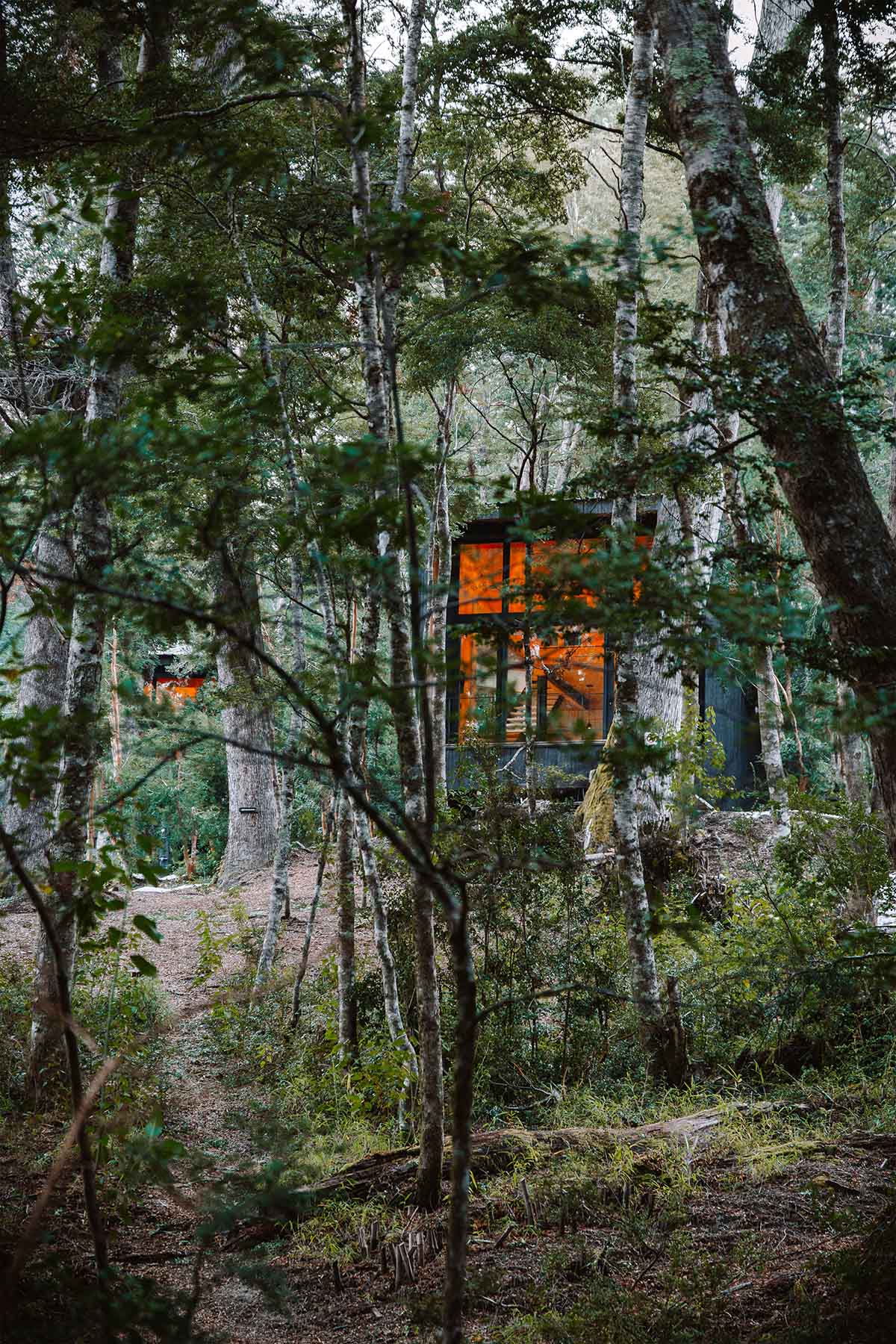
Image © Abril Roffo
Raised in Patagonia, Juan Segundo Díaz Dopazo later studied architecture in Buenos Aires, where he met María Ayelén Olivieri Martinez. He had known all along that he would go back to the south. For him, Patagonia is a very unique location because of its unspoiled scenery. The chance to create a set of huts for his own parents in the middle of an Arrayanes forest was something he never would have dreamed of.
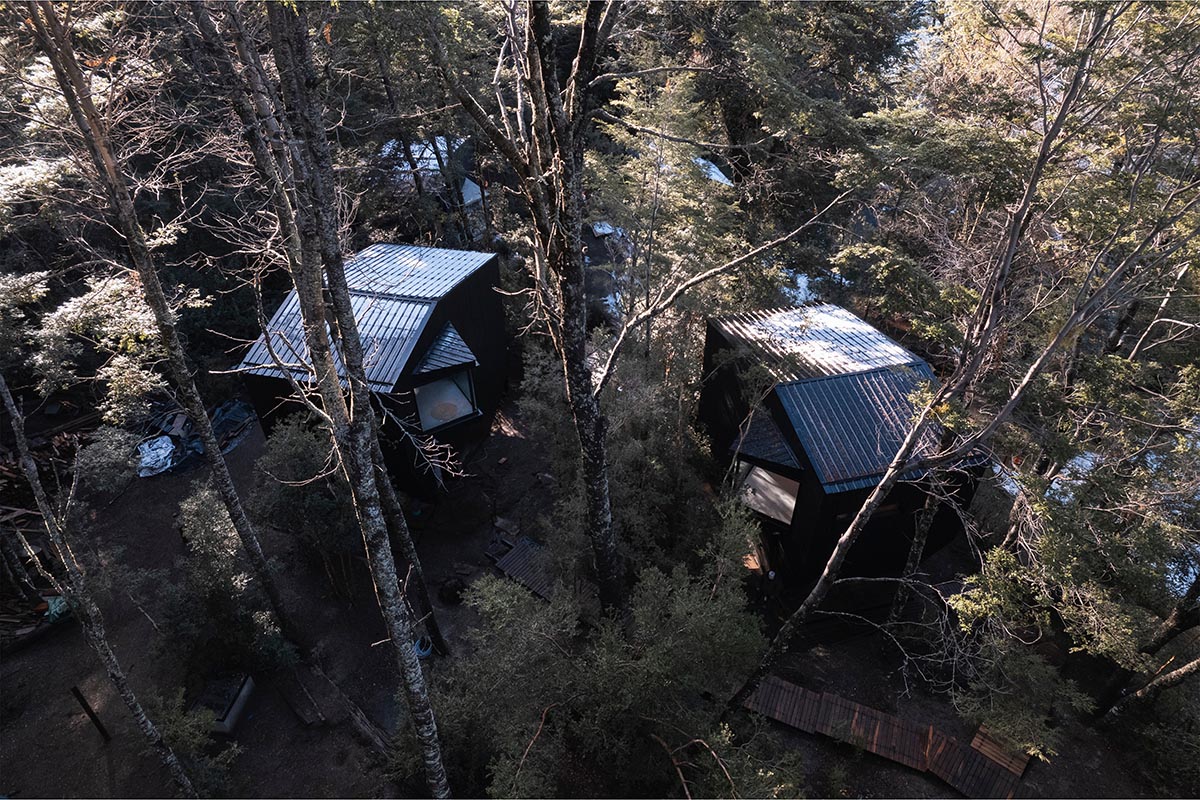
Image © Juan Segundo Diaz Dopazo
The primary goal of the project was to create an architecture that blends in perfectly with the forest, the cottages were thoughtfully positioned in natural clearings where no trees needed to be felled. The huts provide a stimulating spatial experience, blurring the lines between the interior and the surrounding forest, despite their small size.
Split across half levels, each apartment is intended to be a single open room with wide windows placed thoughtfully throughout. Through these apertures, the feeling of space is expanded, and the thick Myrtle canopy offers seclusion and a sense of being in nature. Intimacy between each volume and the complex's common areas is also promoted by this strategy.

Image © Juan Segundo Diaz Dopazo
The bathrooms are comfortable and roomy. Guests are invited to take a hot bath while observing the snowfall from the window of the largest cabin, which has a standalone tub with panoramic views.
The project's narrow, sloping site, which was heavily forested, presented logistical challenges that the architects anticipated. They chose dry construction on top of reinforced concrete foundations to solve this, which required careful and effective planning.
The cabins' exteriors have a rough, rocky shape and are covered in eucalyptus wood that has been scouted using the traditional Japanese method known as Shou Sugi Ban.
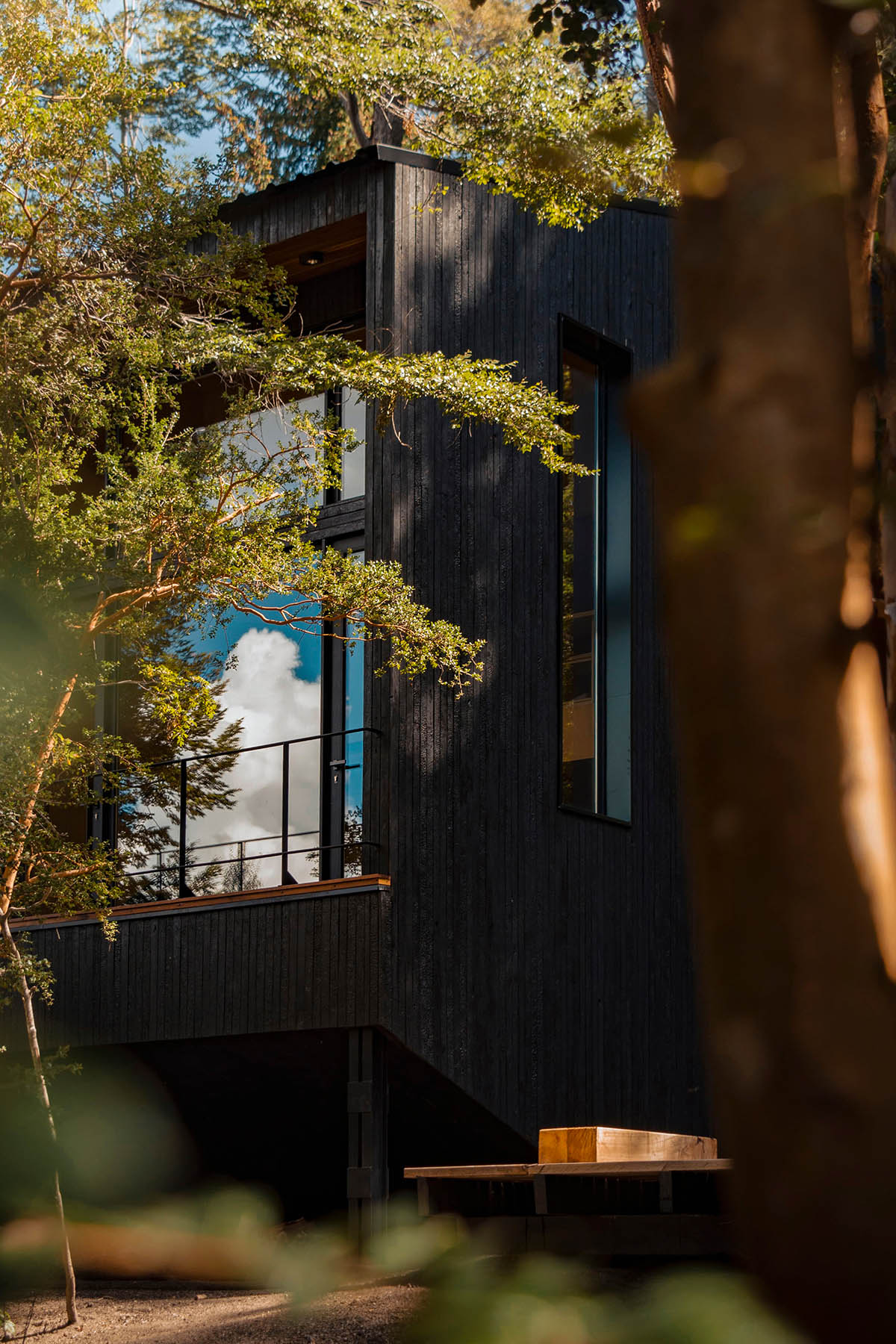
Image © Carlos Uliambre
This technique—charring the wood's surface—improves durability, sustainability, fire retardancy, and water resistance while producing a distinctive texture.
The ebony wood acts as a background to bring out the white of the snow and the green of the trees. Glass, black iron, bare concrete, and lapacho wood—a cinnamon-colored hardwood that evokes the Arrayanes—were employed as complimentary materials.

Image © Nacho Ballester
Guatambú wood is the predominant material inside. It adds to the feeling of space and contrasts starkly with the dark façade because it is light in color and knot-free. It added aesthetic appeal and building efficiency when used in large panels.
The same wood is used to create all of the interior furnishings, creating a simple, monolithic design that visually unifies the wall and furniture and supports a minimalist and unified style.
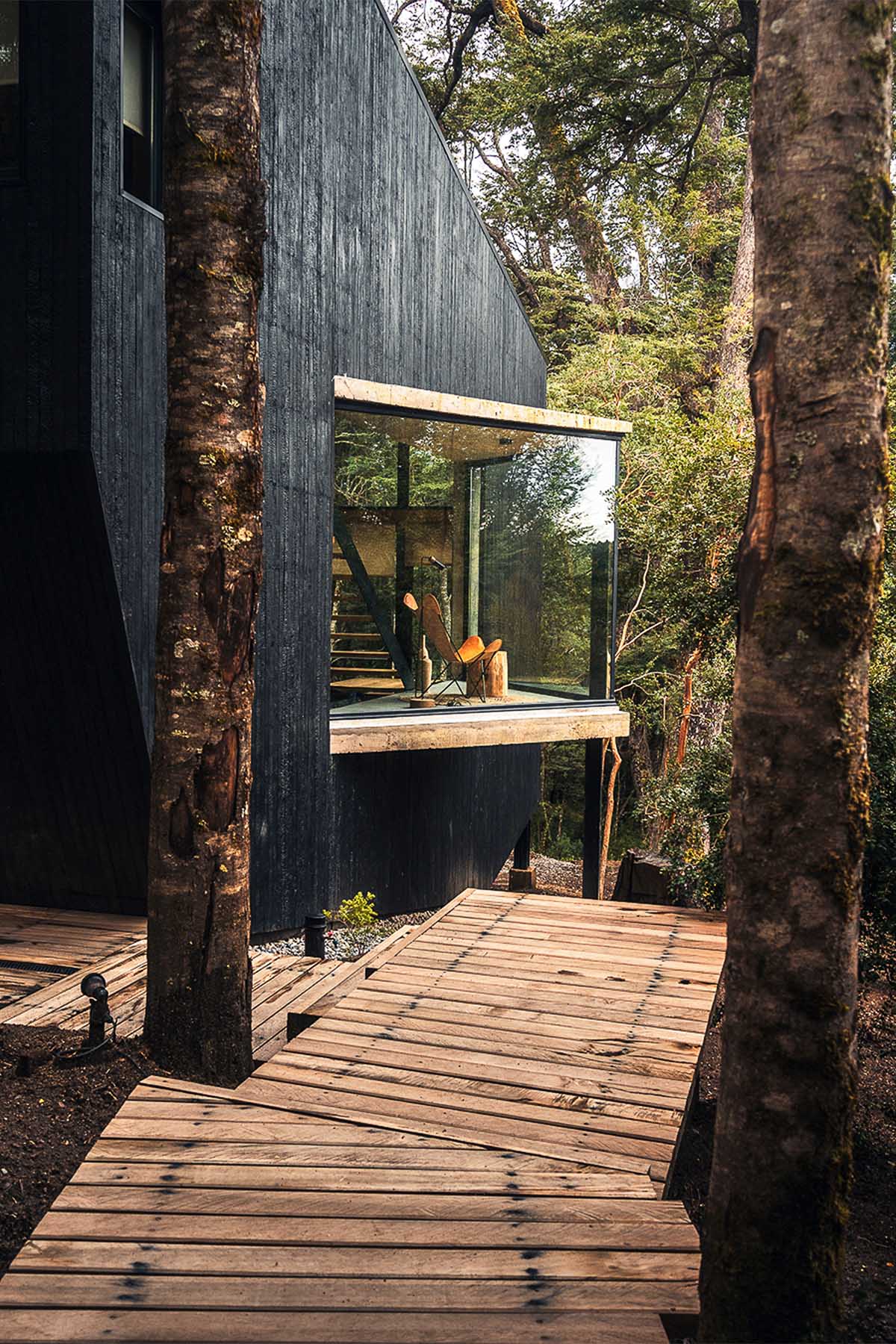
Image © Nacho Ballester
Today, the architects reflect back with confidence on a project that has moved everyone who has been to the Landscape Cabins. Numerous nominations, honors, and publications have also brought the work acclaim on a global scale.
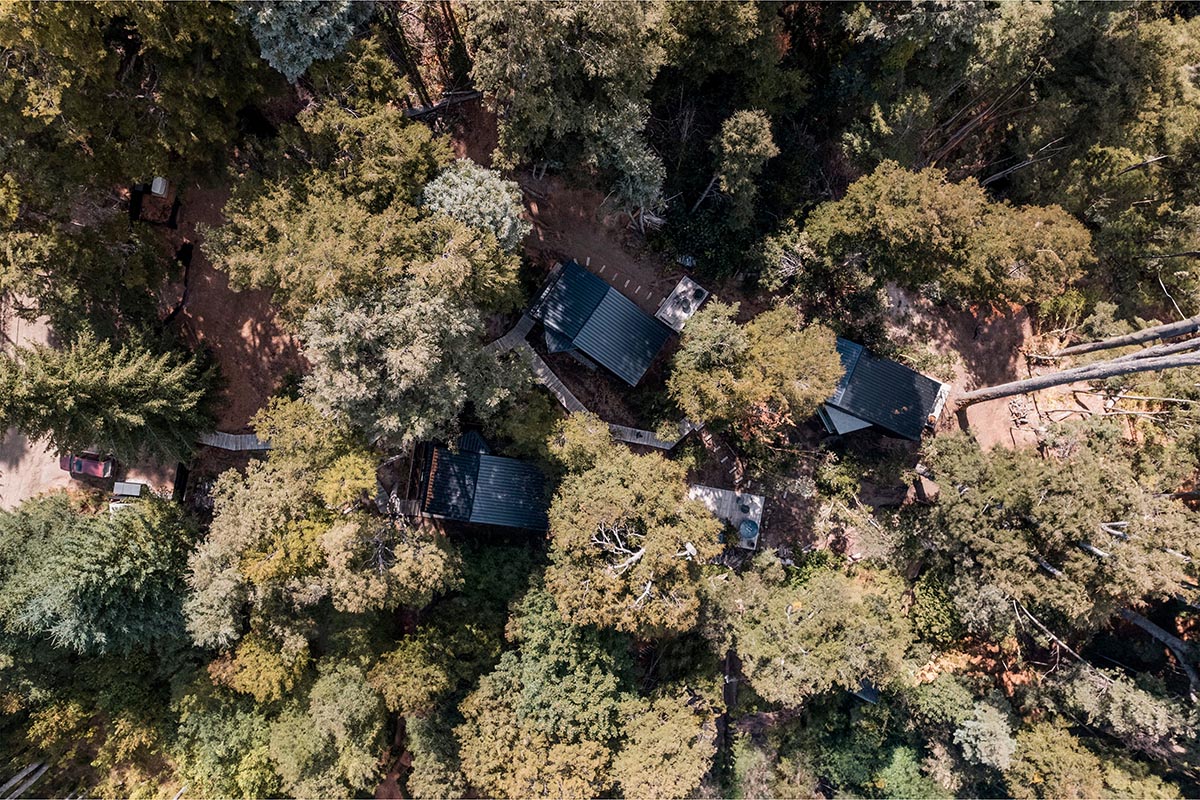
Image © Juan Segundo Diaz Dopazo
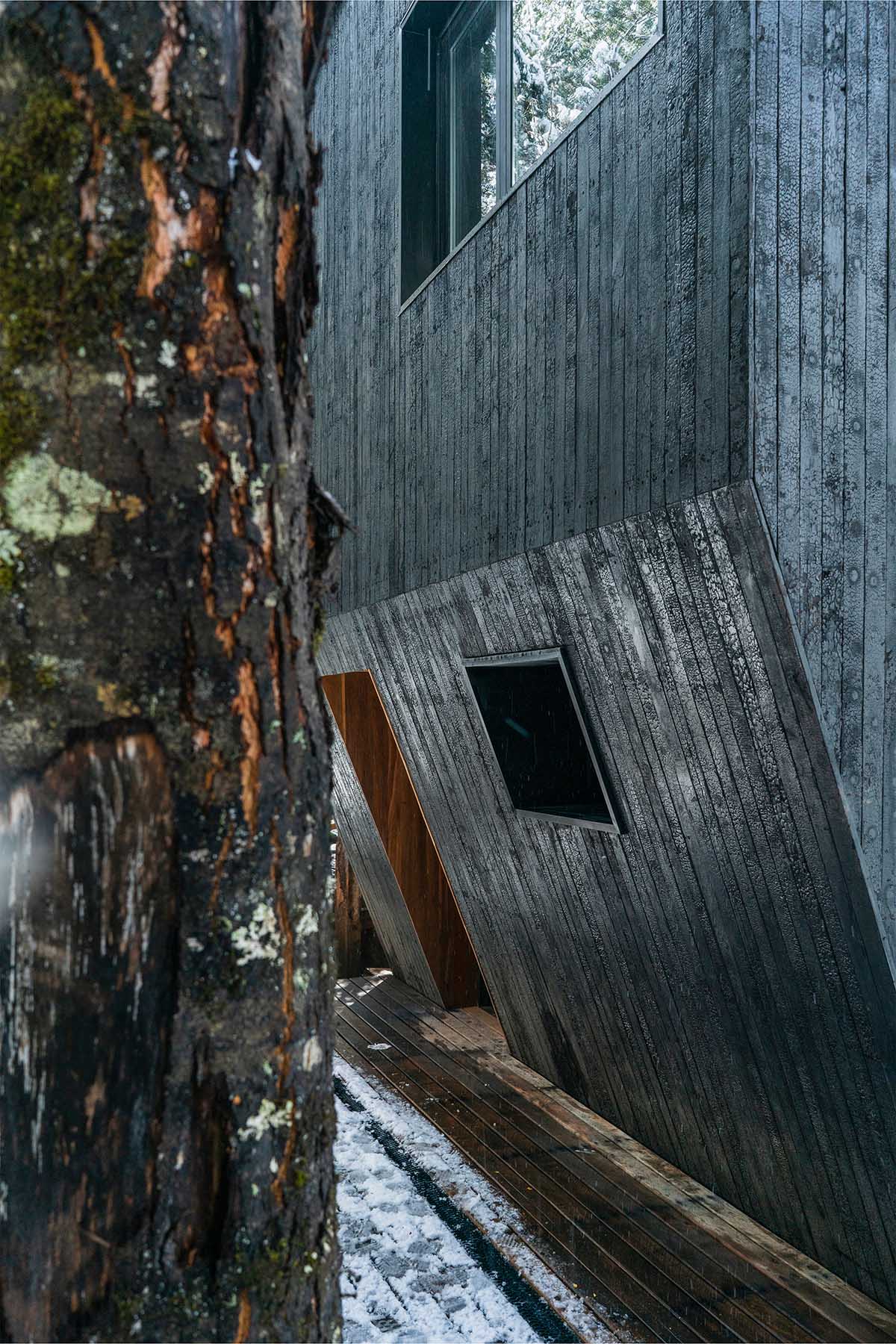
Image © Carlos Uliambre

Image © Juan Segundo Diaz Dopazo

Image © Juan Segundo Diaz Dopazo

Image © Juan Segundo Diaz Dopazo

Image © Juan Segundo Diaz Dopazo

Image © Juan Segundo Diaz Dopazo

Image © Juan Segundo Diaz Dopazo

Image © Juan Segundo Diaz Dopazo

Image © Juan Segundo Diaz Dopazo

Image © Juan Segundo Diaz Dopazo

Image © Juan Segundo Diaz Dopazo

Project facts
Project: Casa Gallareta - Luxury Landscape Cabins
Firm: OJA (Organic and Joyful Architecture)
Built: Dec 2023
Area (m2): 250m2
Location: Villa la Angostura, Patagonia Argentina
Program: Minor Hotel - BnB
Architects: Arq. Ayelen Olivieri, Arq. Juan Segundo Diaz Dopazo (OJA)
The top image © Nacho Ballester.
Drawing © OJA (Organic and Joyful Architecture).
