Submitted by WA Contents
E Studio takes visitors into space travel with a flow of sculpted stainless steel for a showroom
China Architecture News - Oct 31, 2024 - 15:07 2362 views

E Studio has created an interior design that takes visitors into a space travel with a continuous flow of sculpted stainless steel for a showroom in Foshan, Guangdong, China.
Named Higold's Interstellar Headquarters, the 5,000-square-metre project was designed for the Higold Group, a diversified and innovative enterprise centred on home hardware.
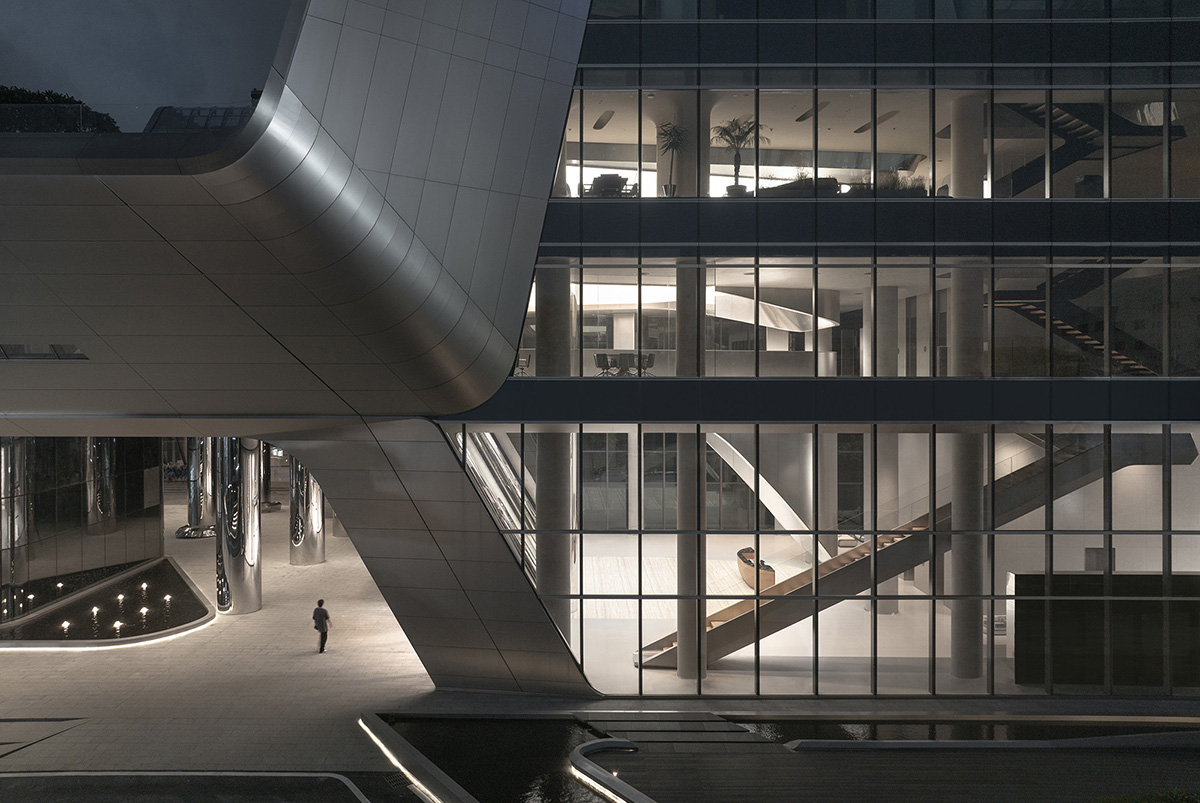
While the architectural design was created by Pininfarina, the interior design was created by E Studio.
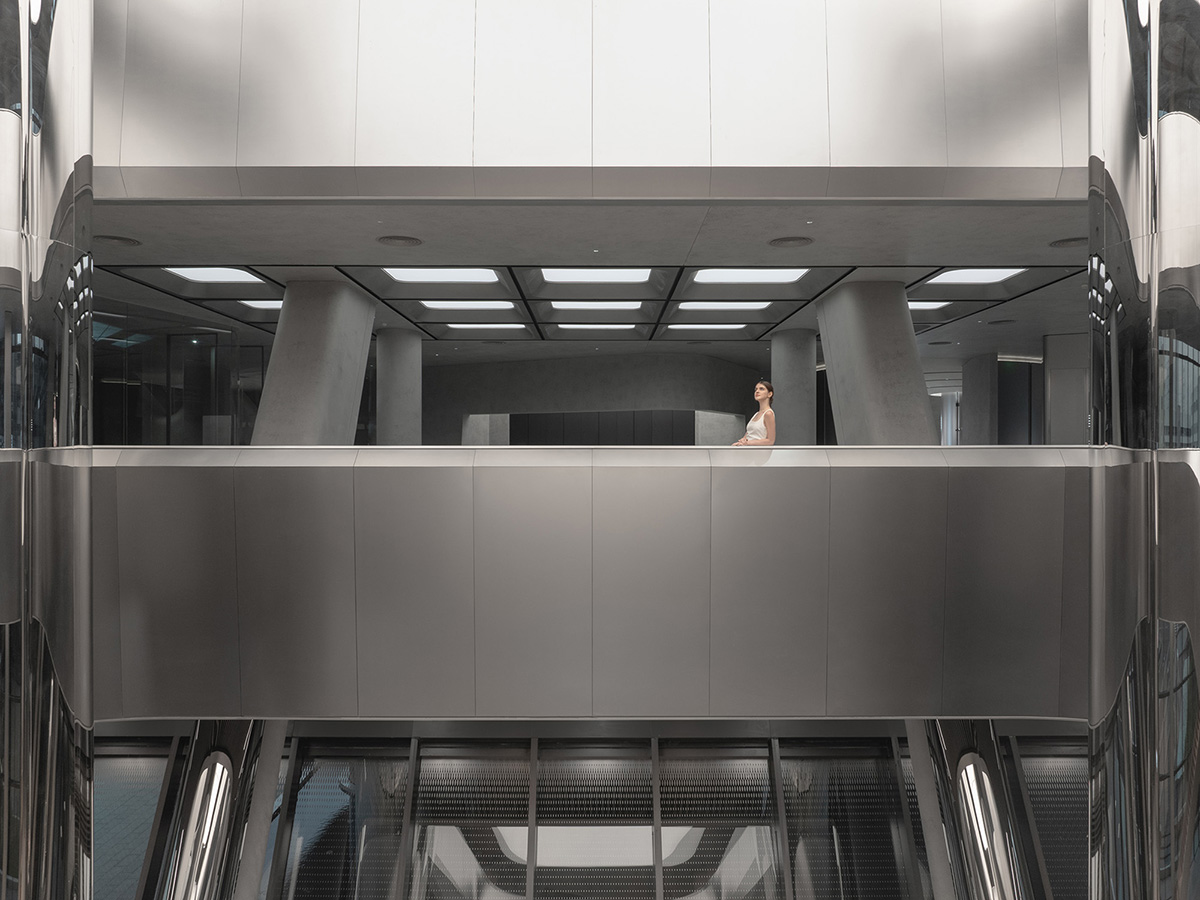
The interweaving of time and space experiences is the grand symphony of design. As eternal stargazers, humanity will never give up on its quest for the universe. The core of the design is shaped by this endeavor.
Higold Group's core focus spans functional hardware, basic fittings, kitchen and bathroom accessories, cabinet lighting, interior door locks, smart kitchen appliances, bathroom vanities, outdoor furniture. Higold is dedicated to providing high-end, one-stop hardware solutions for homes worldwide.
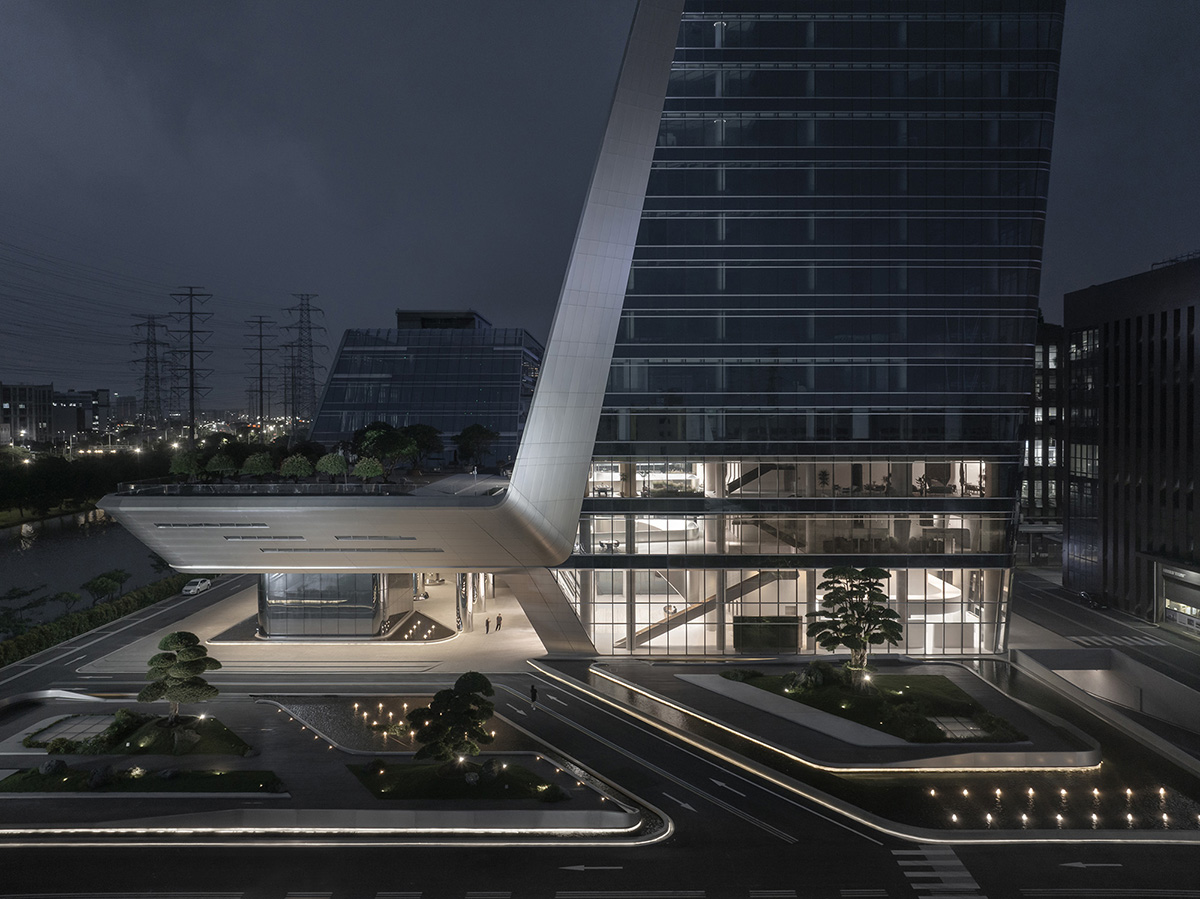
Higold has persistently pursued an integrated production, research, and sales strategy since its founding.
The Higold "Unicorn" facility, the Higold Hexagon Tower, and the Higold Interstellar Headquarters serve as the anchors of a network of digital production hubs that will span approximately 600,000 square meters.
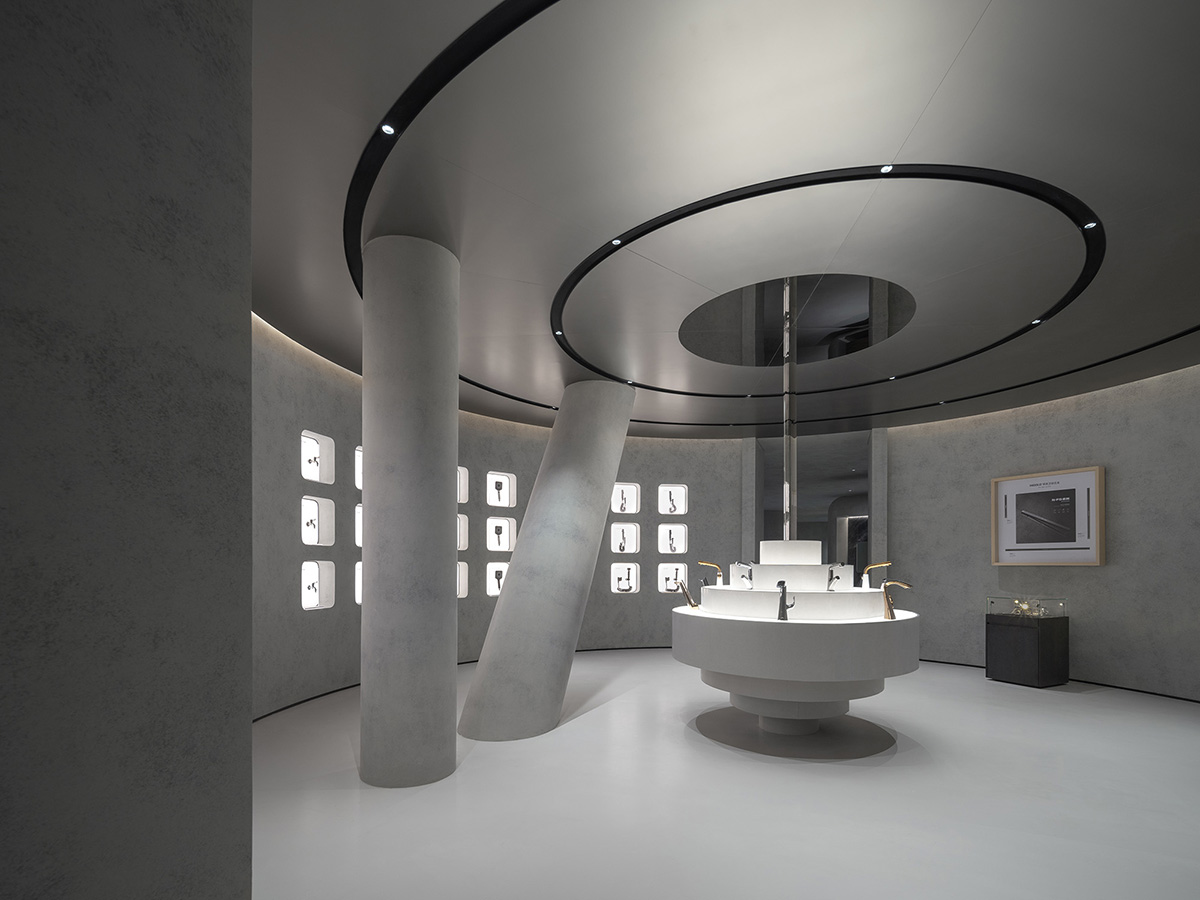
This complex is the largest smart home hardware manufacturing base in Asia. Higold's Interstellar Headquarters, the crown jewel, is more than 30,000 square meters in size.
With its cutting-edge, tech-infused, dynamic, and fashionable design elements, this architectural wonder by Pininfarina is a sight to behold in China.
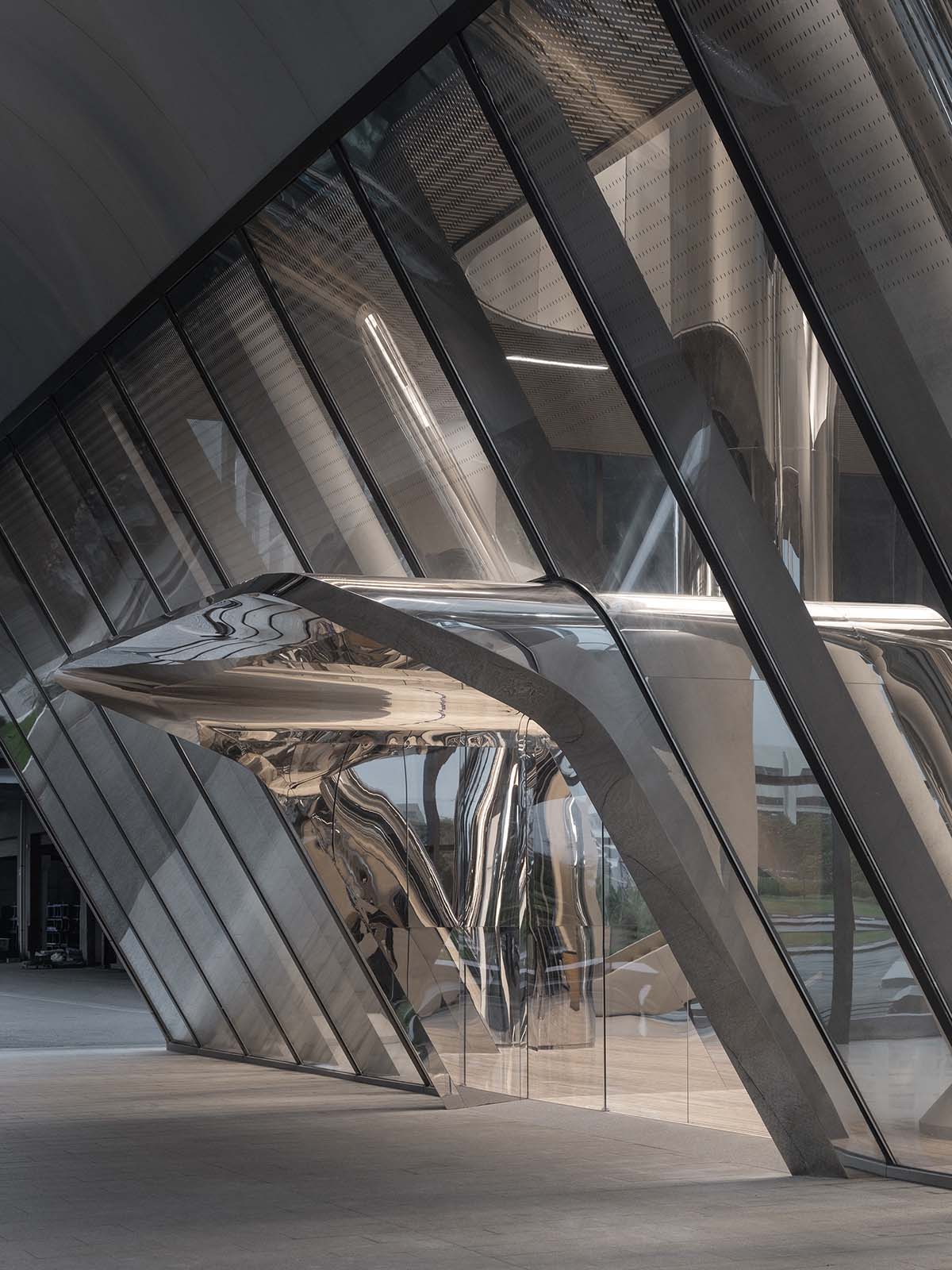
Higold’s mission for futurism was vividly portrayed from the very name of the Interstellar Headquarters. The goal of Pininfarina Architecture is to create timeless beauty while accepting and avoiding the ever-increasing pace of global and societal change.
Beauty that has a unique identity, meaning, and most importantly, impact, rather than being beautiful merely for its own sake.
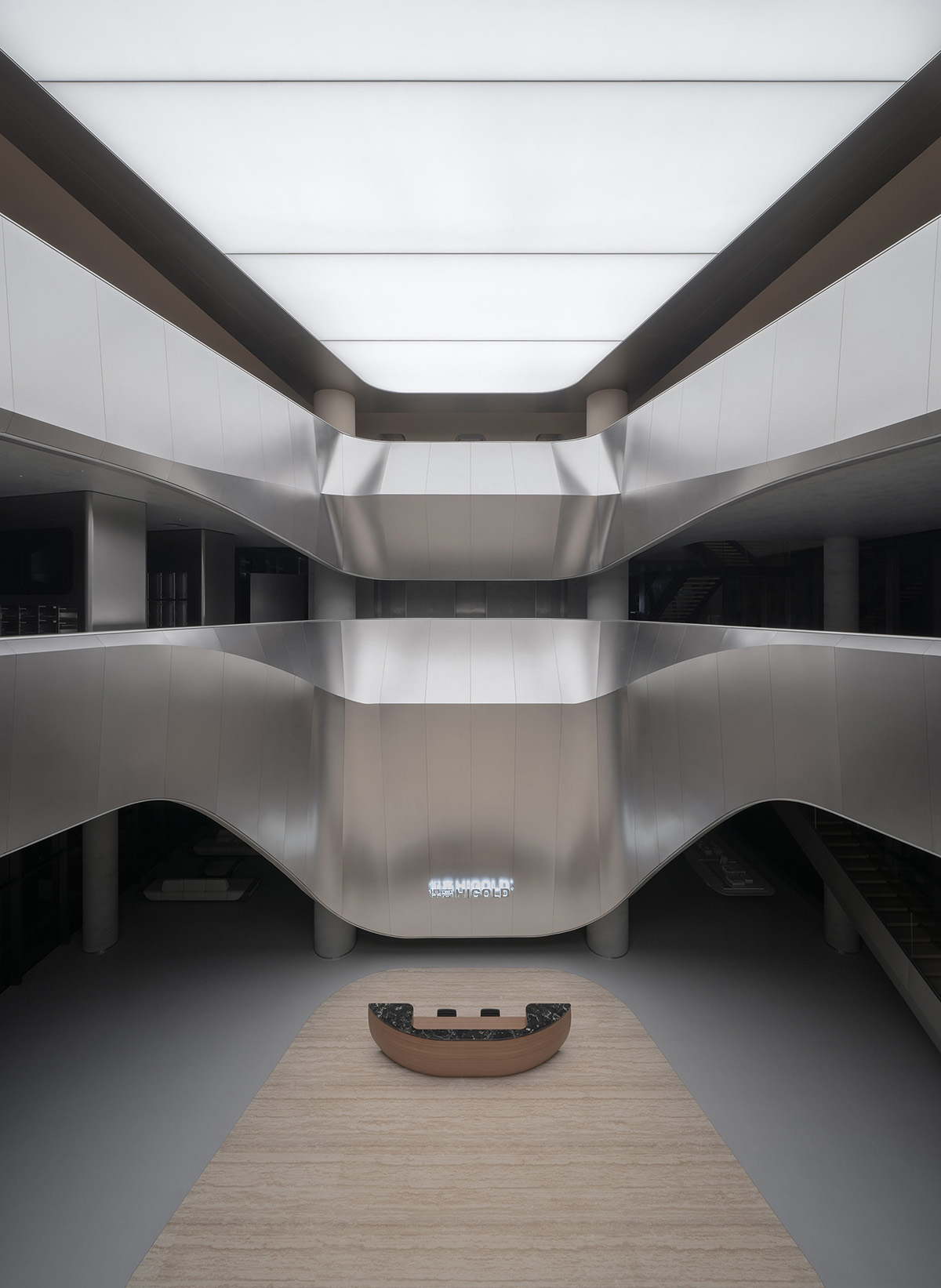
The Interstellar Headquarters of Higold, a leader in complete high-end home hardware solutions, features innovative spaces designed by E Studio. A variety of commercial areas are included in this design, such as small showrooms and a large lobby.
The space's conceptualization as a "Modern Art Museum" that reveals the future of living through a carefully curated, museum-like experience is the foundation of the masterstroke.

Its core is visual artistry, which goes beyond simple spatial storytelling or snapshots of everyday life. Rather, it provides guests with a deep spiritual experience that provokes introspection and awakening.
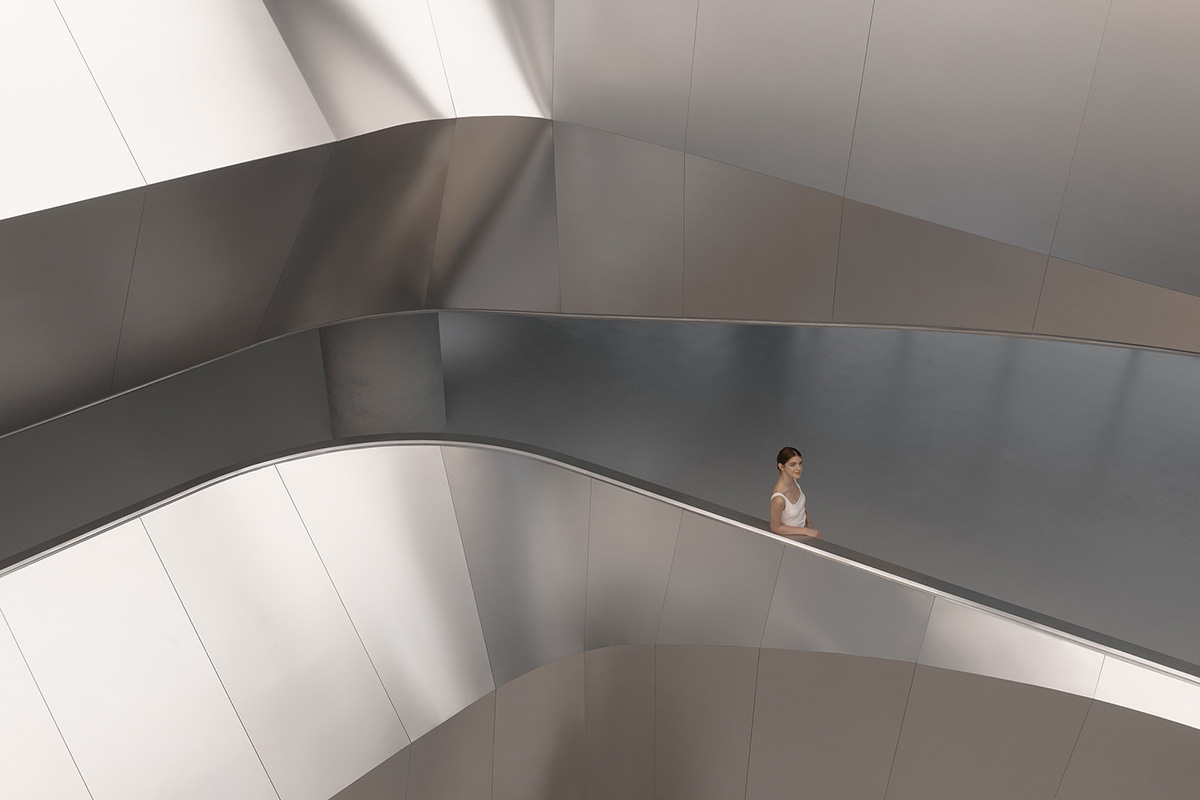
Open atrium
Pininfarina's design was implemented by E Studio, which created stainless steel sculptures for Higold's interstellar headquarters.
By creating an intuitive experience that oscillates between the commonplace and the extraordinary, the slanting curtain wall defies traditional limitations.
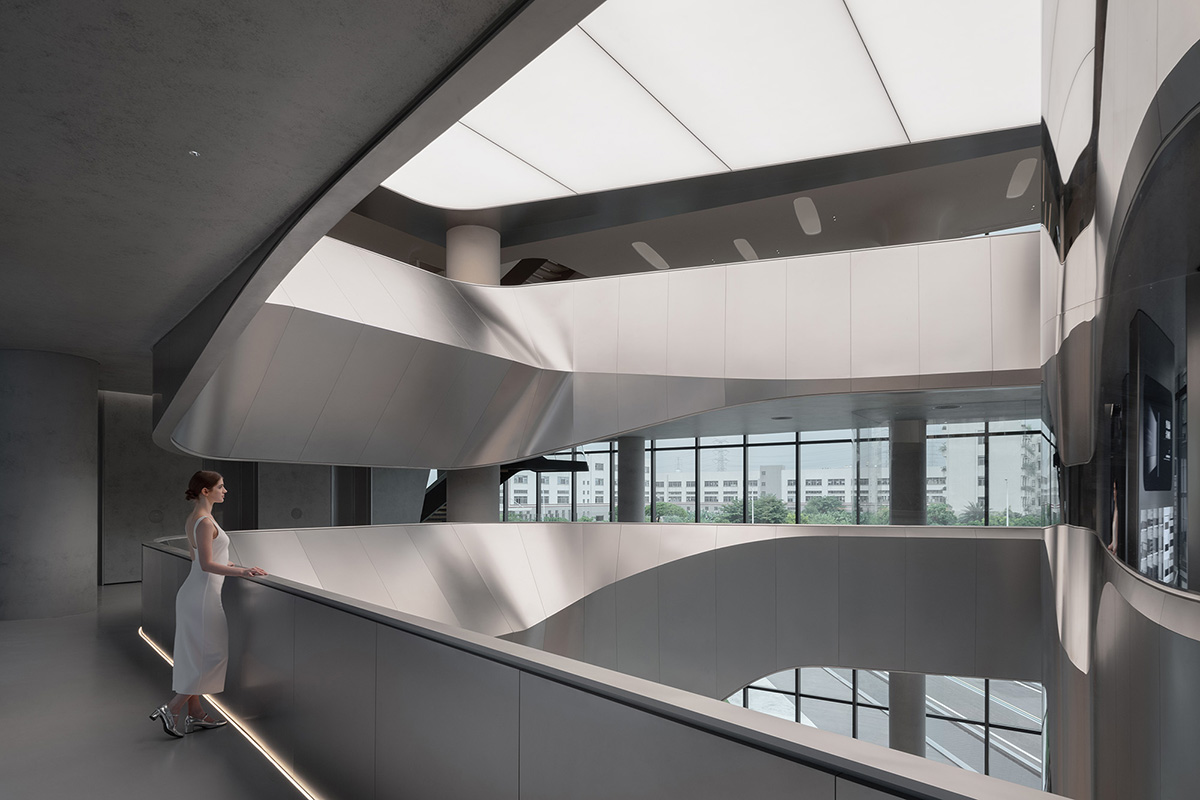
A continuous flow of sculpted stainless steel replaces traditional spatial order in the large atrium.This innovative method boldly awakens the senses while surpassing conventional dimensions. Everything around you gradually fades away as soon as you enter, leaving only the most authentic feelings to permeate the room.

Cantilever Staircase
In addition to being a useful connecting element between floors, this eye-catching staircase leads up to the upper-level home hardware museum and features a central sculpture. It adds visual interest and dynamic energy to the room.
The staircase inspires creativity in addition to its utilitarian function. Its open design, which suggests the freedom and excitement of a journey through the stars, is reminiscent of an airplane's windows as you ascend.
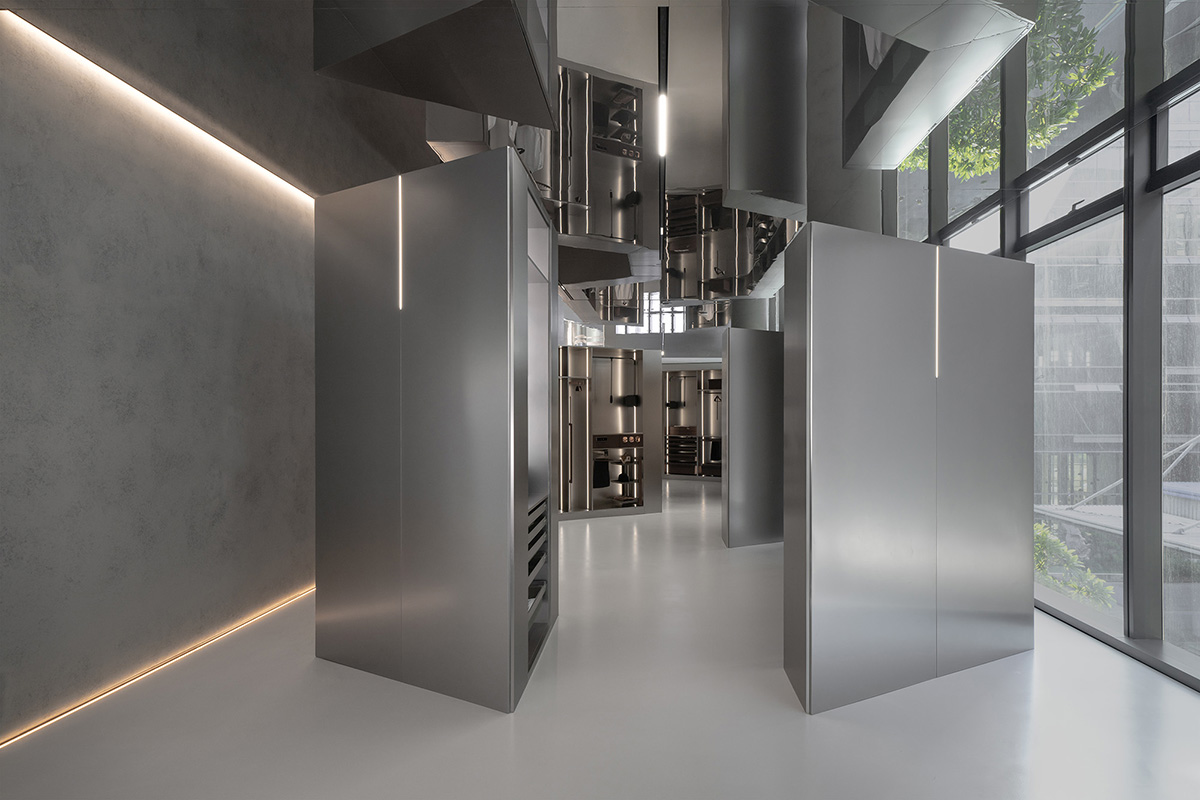
Challenging Dimensions
"Grey hues swirl like cosmic dust, implying that our inner selves are reflected in our fascination with the stars," according to the team. The studio is motivated by more than just curiosity; the designers have a deep-seated desire to solve life's puzzles.
Sinks have a remarkable visual rhythm and are arranged precisely like sentinels. The lines between reality and fantasy start to blur as you move freely among them, letting your imagination take over as the architect.

Clean lines and stainless steel radiate serene restraint, while cabinets and islands reflect everyday life. Slopes that are symmetrical lend an air of grandeur. Hardware fittings that are hidden inside become valuable exhibits. Experience a change in reality as you enter the wardrobe display area. The defiance of order is symbolized by a triangular steel wardrobe.
Folded shapes display not only goods but also doors to other worlds, reverberating like space-time. Well-placed sightlines draw your eye and transform a straightforward walkthrough into an exploration.

Reconstructing Origins
The studio returns to the centerpiece, a multipurpose canvas of skillfully created freedom, after a thorough tour. There may be a pop-up show, a relaxed lounge, or space for stunning art installations here.
Everything is intended to reshape experiences and stimulate the senses. A world beyond dimensions can be accessed through circular installations. Its examination becomes an adventure as arcs with different curvatures create distinctive exploratory routes.
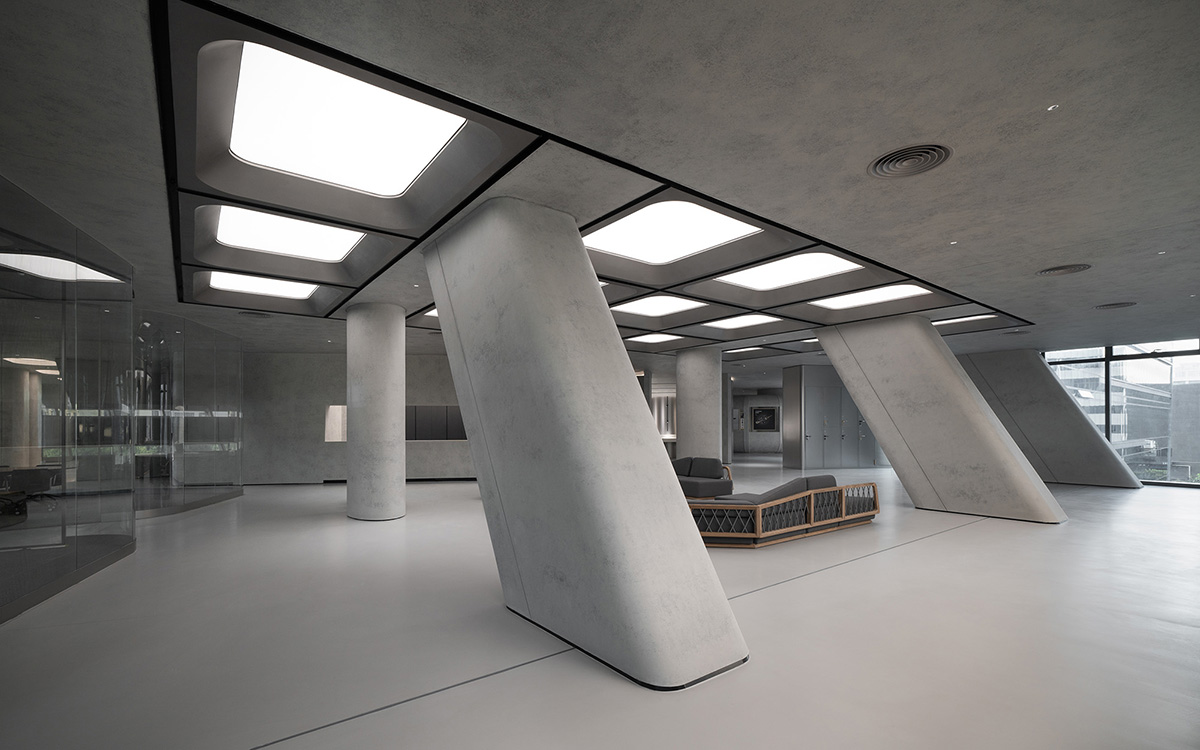
When faced with the inevitable load-bearing columns, the designer decided not to downplay or overemphasize them. Rather, they were incorporated into the design.
Sometimes they blend in perfectly with their purpose, and other times they stand out as magnificent works of art that honor the beauty of their shape.Ordinary acts are captured in time and presented as works of art here.
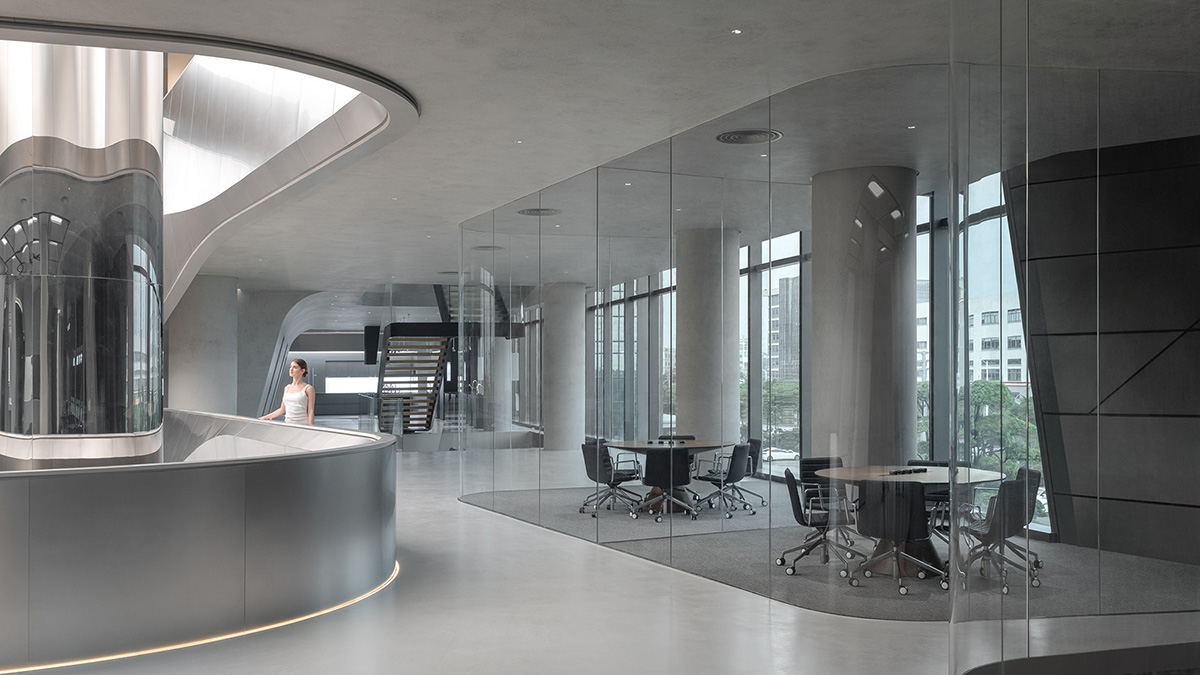
There is no end to this journey through the past, present, and future. These works serve as a reminder that balancing reality is not an impossible task, that imagination is not just fantasy, and that the future is not a drastic divergence from the present.
The process of futurism is cyclical and has its roots in examining and dissecting the commonplace.

E Studio eliminates the intricacy and opulence of conventional design in this project. Rather, the studio use materials that inspire deep peace and artistic shapes, giving the room a serene atmosphere reminiscent of a museum. Higold's Interstellar Headquarters is a cultural melting pot that sparks enlightenment and stimulates thought, going beyond simple sensory pleasure.
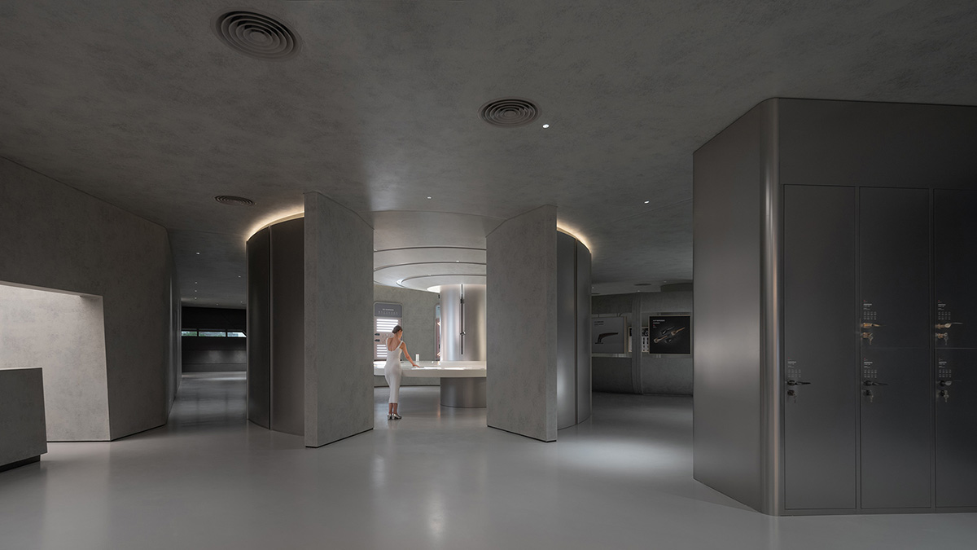
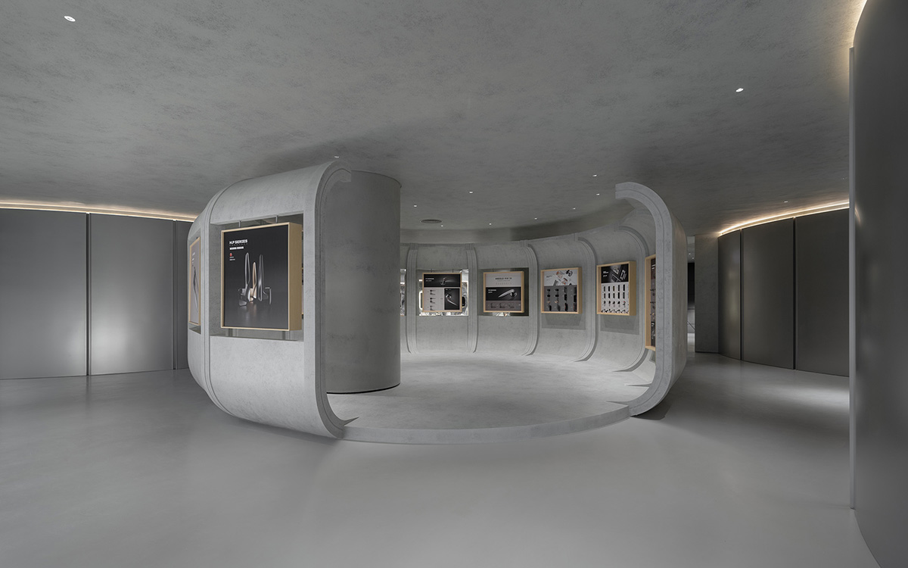

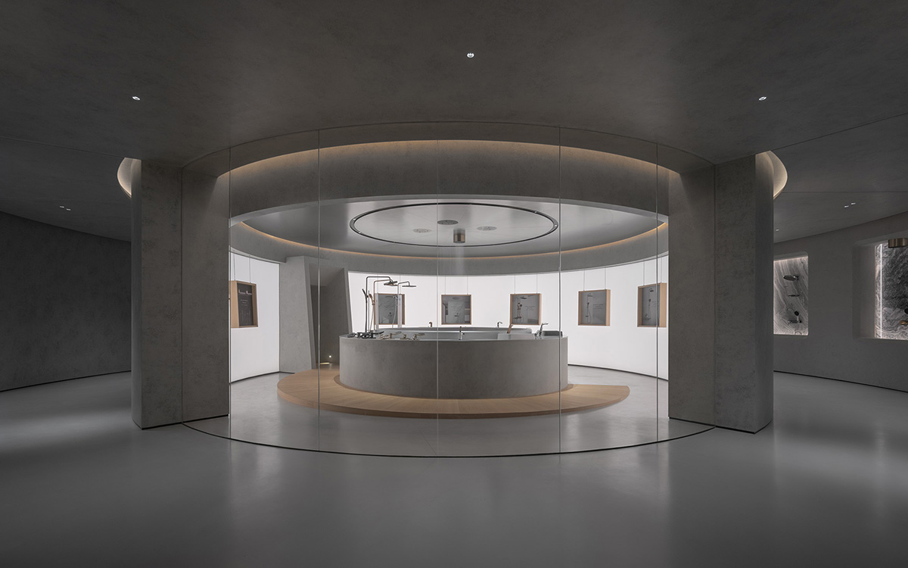
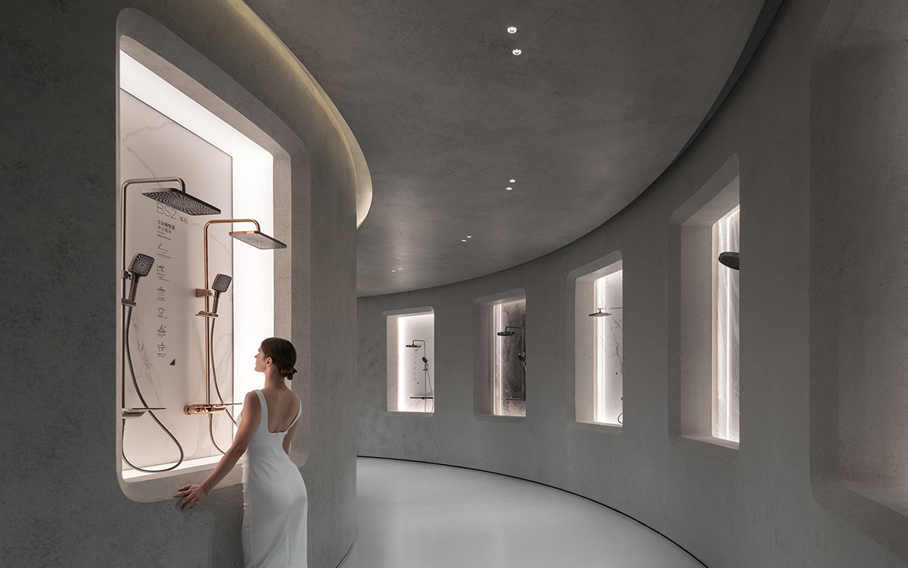

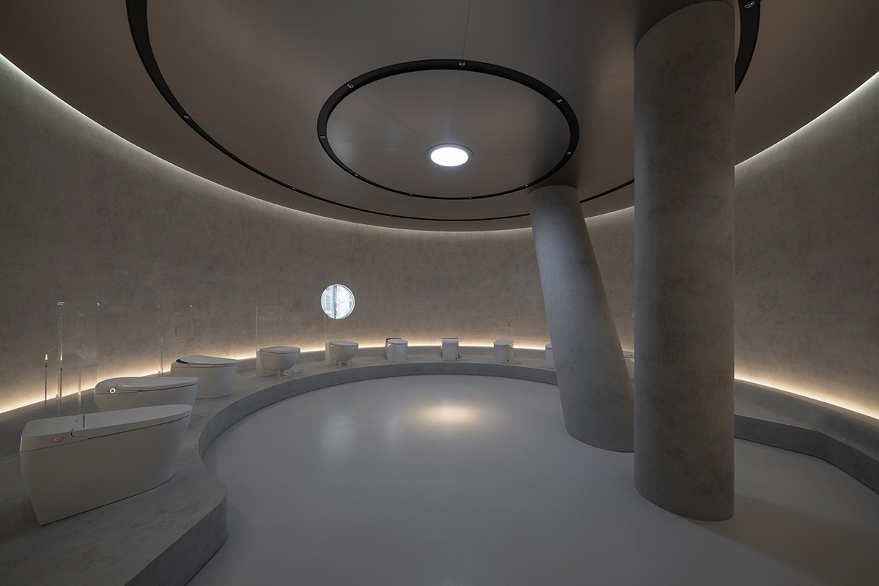
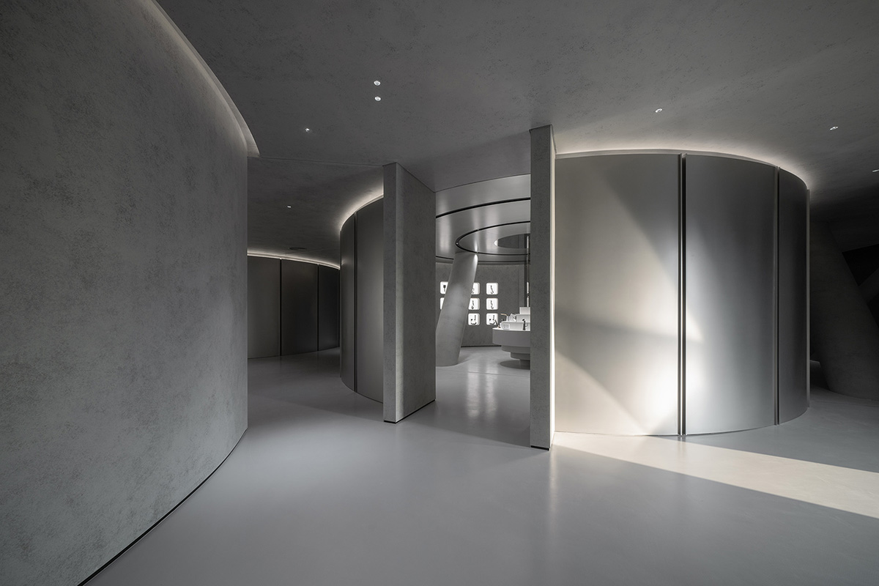
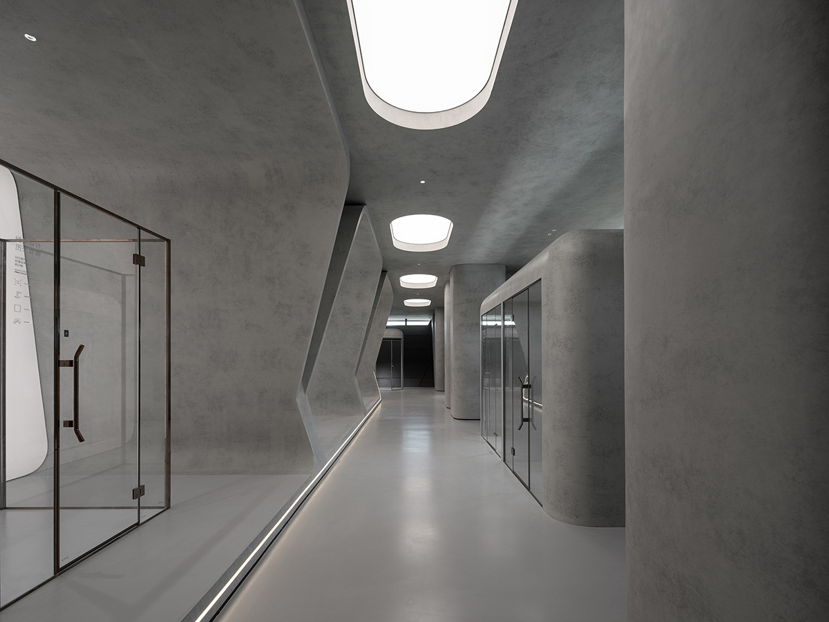
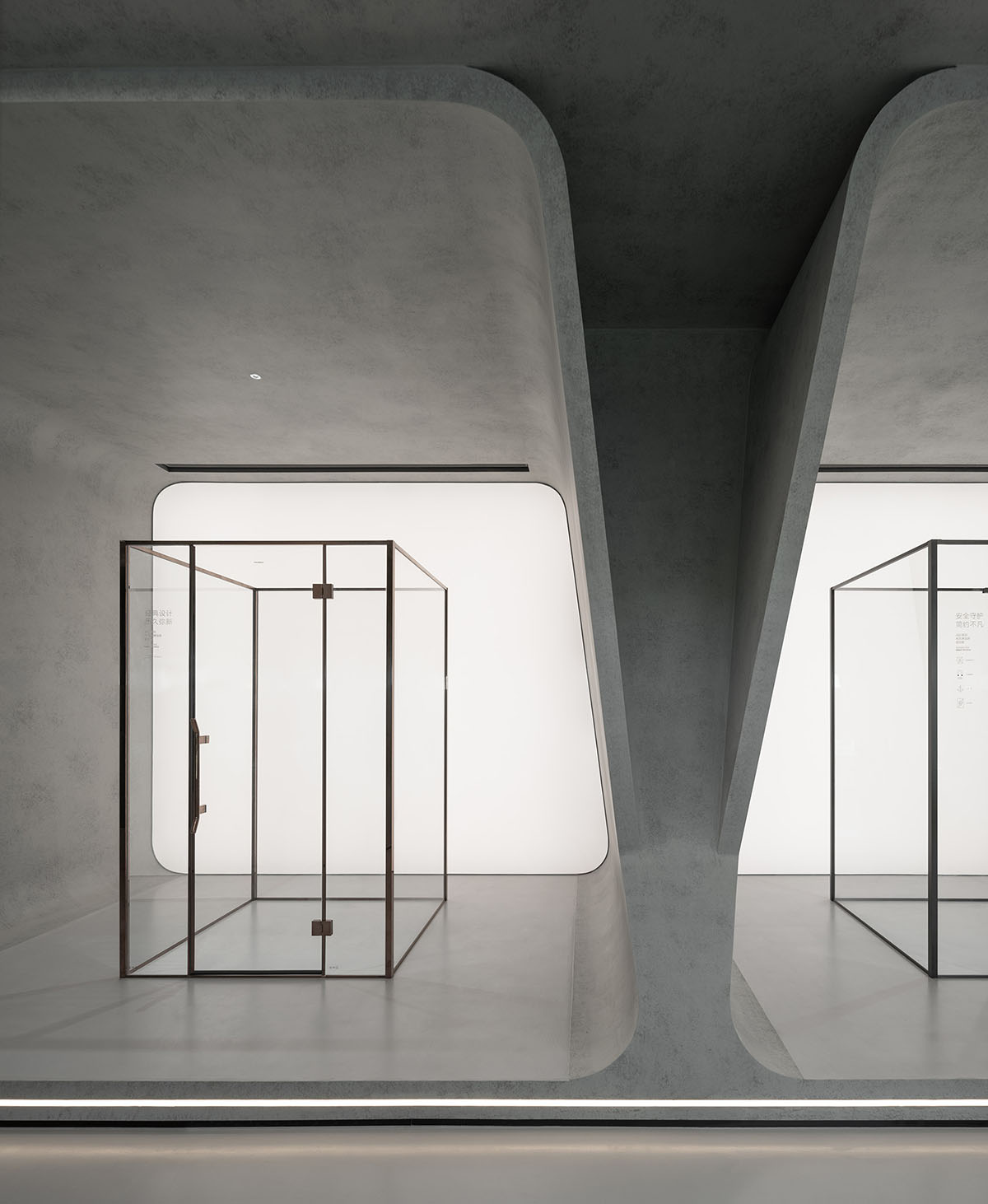
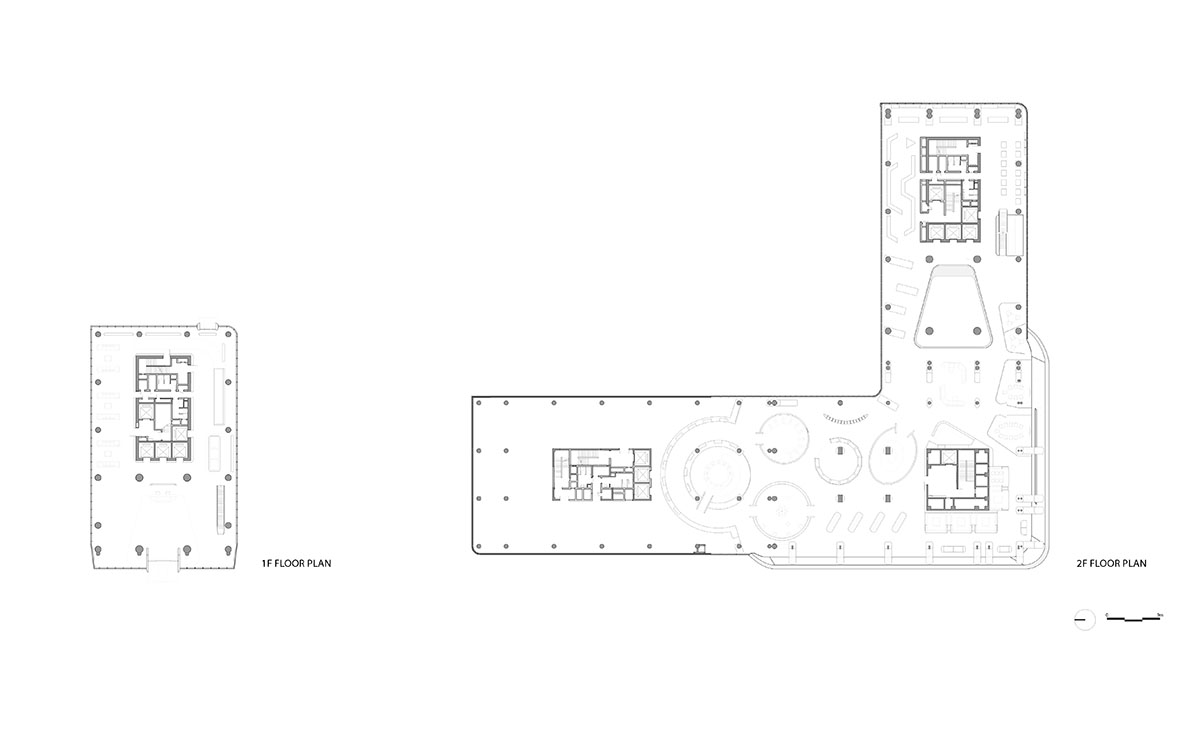
Floor plans
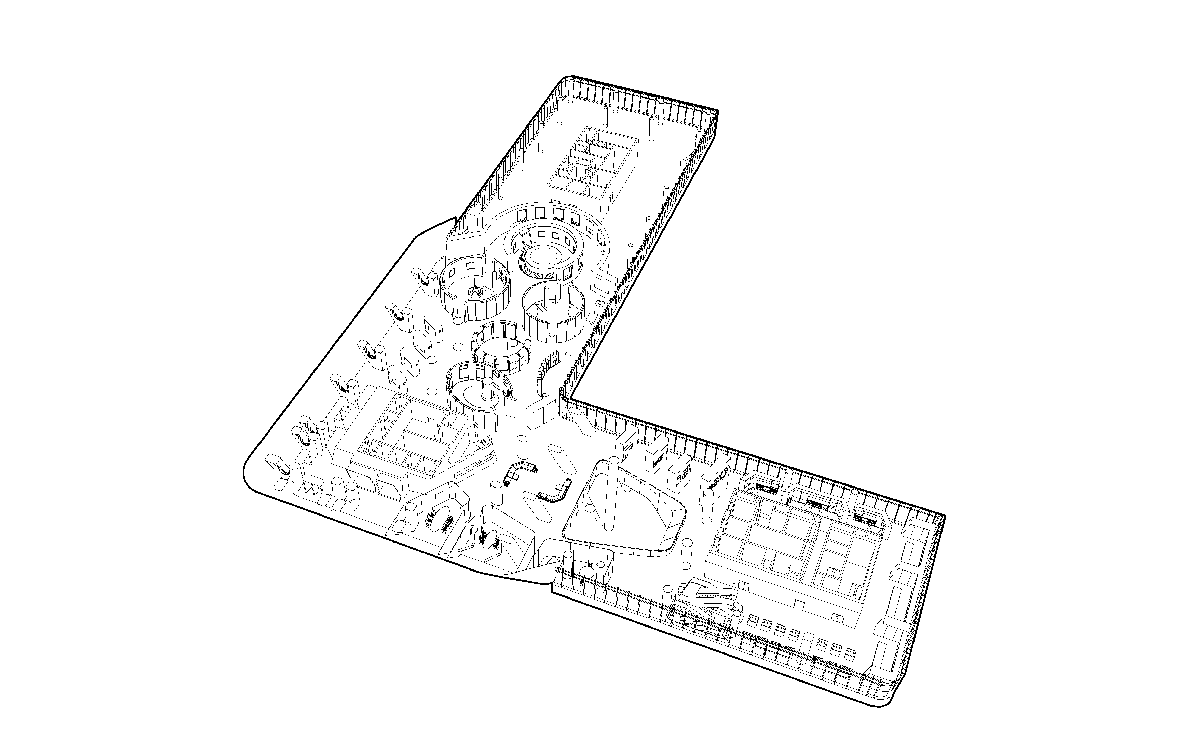
Axonometric drawing
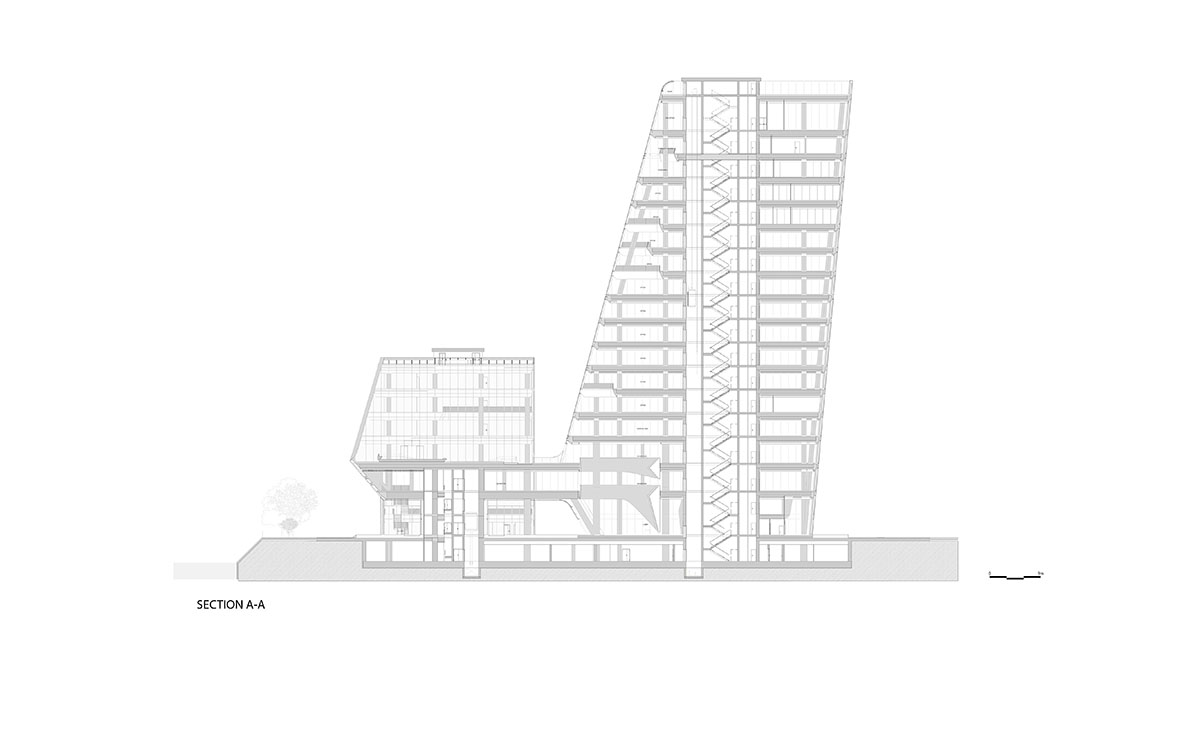
Section
Project facts
Project name: Higold's Interstellar Headquarters
Client: Higold Group
Location: Shunde District, Foshan, Guangdong
Area: 5,000m2
Completion Time: September 2024
Architect: Pininfarina Architecture
Interior Design: E Studio
Chief designer architecture: Gianni Giuffrida
Design team architecture: Marco Becucci, Giuseppe Bove, Samuele Sordi, Krivolapova Alexandra, Giuseppe Conti, Fabio Maffia, Alessandro Mimiola, Antonio Razzano Silvia Vasciaveo, Giovanni Parodi
Chief Designers Interior: Fan Junjian, Zhou Xuanzhuo
Design Team Interior: Huang Chenxi, Liu Shuqi, Liu Ying, Zhang Jieying, Fang Guiyun, Huang Qiqi, Zhou Jing, Deng Changyi, Hao Xingyun, Guo Chao, Wu Leqing, Zhong Jinghong, Lai Hongfa
All images © ZC Studio.
All drawings © E Studio.
> via E Studio
